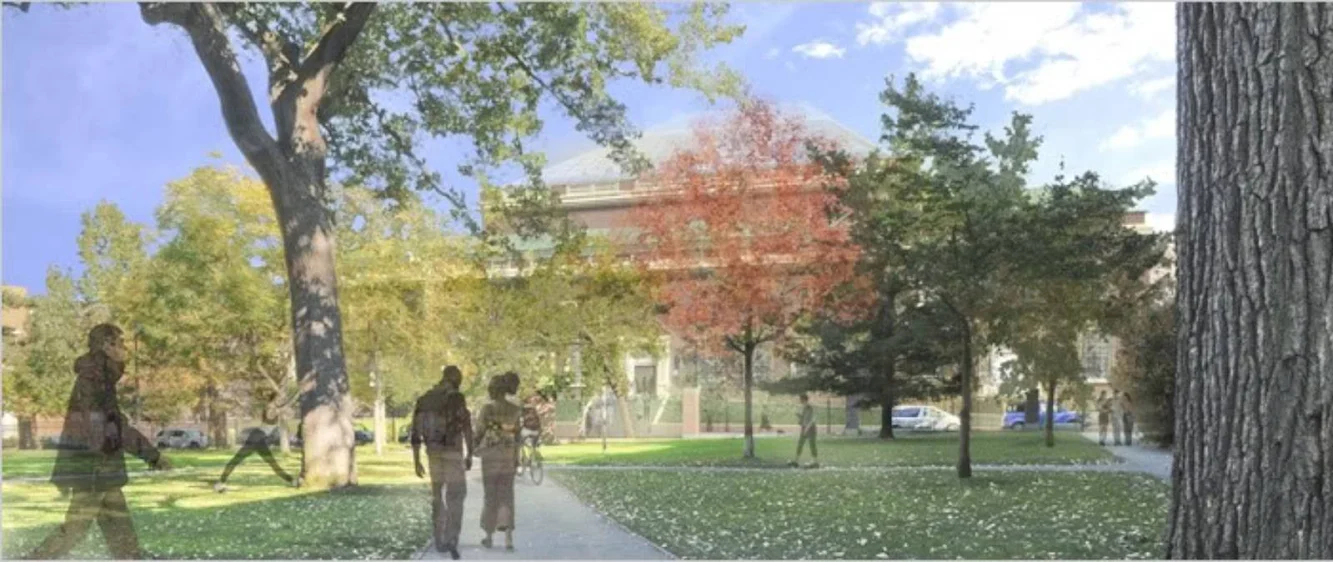
Harvard Art Museum’s renovation and expansion of the historic Fogg Museum of Art in Boston will unite the Arthur M. Sackler, Fogg, and Busch-Reisinger Museums and their collections into one building.

Designed by architect Renzo Piano, the transformative facility will bring the three museums and their collections together under one roof for the first time. the expansion will create new spaces and resources to advance the Harvard Art Museums' mission of teaching across many disciplines, conducting research, training museum professionals, and presenting exhibitions and programs for the Harvard University community and the public.

The new facility, which totals 204,000 sq ft, is now weather-tight, and work has begun on the build-out and finishing of interior spaces, which are expected to be completed in 2014. the project will add over 12,000 sq ft of new exhibition space, increasing the Harvard Art Museums' gallery space by more than 40%.

The facilities will also include a series of new Art Study Centers and house the Straus Center for Conservation and Techinical Studies. the Calderwood Courtyard and surrounding arcades will serve as the hub of activity and circulation among the facility's new galleries, study centers, and other areas.

The architects have also introduced a new 300-seat theatre plus lecture spaces and classrooms which are open to the Harvard faculty and students for public workshops and events. the museum shop and café are a part of a new open circulation path throughout the building.

The project will include the additional gallery space, expanded study centers, classrooms, conservation laboratories, offices, and more public amenities. A glass structure added to the building’s roof will serve as an important source of natural light for the conservation labs and study centers.

The design calls for opening the courtyard’s ground-floor archways, allowing the public seamless circulation through the new facility, from galleries in the original Fogg structure to those in the new addition. There will also be better illumination of the evocative space.

“The courtyard is really the emotional and symbolic center of the museum,” said Lentz, of the part of the structure that is fashioned after a 16th century facade in Montepulciano, Italy. “Not only will it remain as the focal point of the building, but with the new glass addition, what Renzo calls ‘the light machine,’ natural light will funnel down into the courtyard and diffuse through the adjoining spaces.”

Project officials are aiming for Leed Gold environmental certification with the renovation, which will include the use of locally sourced building materials, the addition of a storm water retention tank, and state-of-the-art climate controls to protect the art and also to manage energy consumption efficiently.

The primary purpose of the expansion is to make the collections more accessible, the director of the Harvard Art Museum, Thomas Lentz, said in an interview. Right now, only 1% of the museums' collections are on display. the expansion will double that amount, while the study centers will offer students, researchers, and members of the public an opportunity to view any work in the collection upon request.