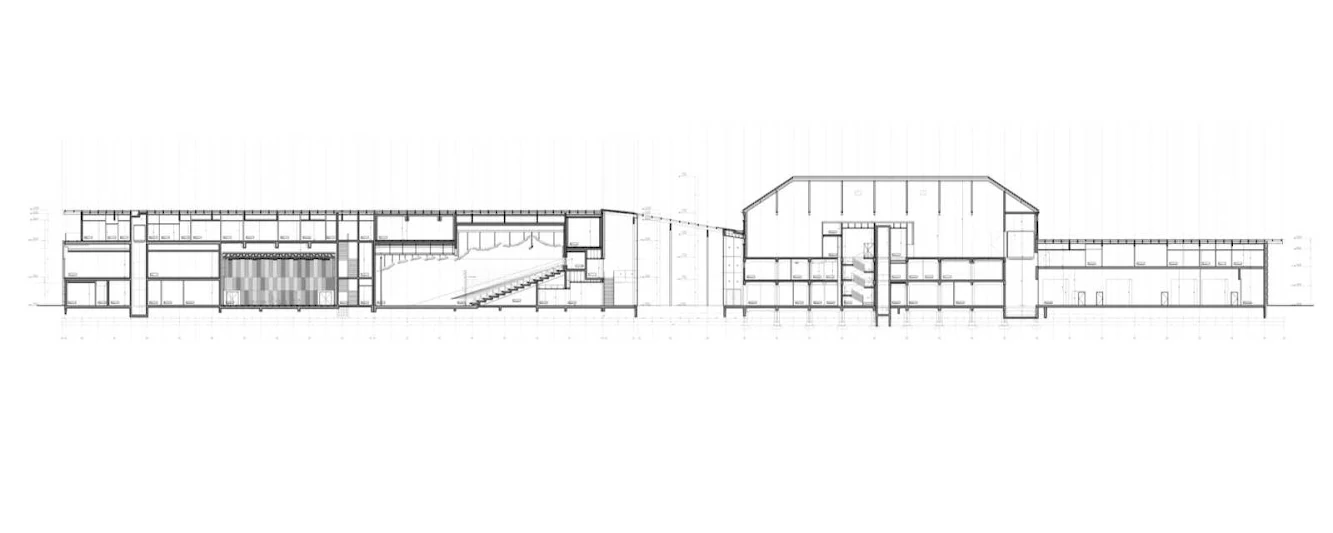
The competition consisted of designing a multidisciplinary cultural centre on the riverside of the Doubs that would host an auditorium, a contemporary art museum (Frac – Contemporary Art Regional Funds) and a Conservatoire.

We proposed to link with a generous and “loose” roof the existing 1930s bricks warehouse and the 17th century pentagonal bastion of the Vauban Citadel.

Japanese use the word “hakomono” to qualify the buildings created during the 1980s by the public authorities (at few times to launder money) – buildings which are simply objects and have no architectural quality.

We did not want to propose a simple box: by covering with one generous roof the gorgeous riverside, we aimed to give a unity to a site characterized by heterogeneous existing elements, and to create a special space under the roof, a “shade of trees” like space where the wind from the river could blow and pass through.

To realize this “shade of trees” like space, we assembled different natural materials to create a mosaic on the roof.

A joist wooden structure is held by slender steel columns, and on this structure, vegetation, local wood, stone and glass are arranged to create a mosaic.

A beautiful shade may pass threw this mosaic and enfold the people on the riverside. the city being three-dimensional, it will be possible to see this roof from the hill.

The fifth façade will completely merge and vibrate together with the riverside where artificial and natural elements are woven like a mosaic.




Location: Besançon, France Architect: Kengo Kuma & Associates Associated Architect: Archidev Landscape: L’Anton Engineer: Egis Est Façade Detail Manufacturers: LAUBEUF Area: 11.400 m2 Year: 2014 Client: City of Besançon, Region Franche-Comté