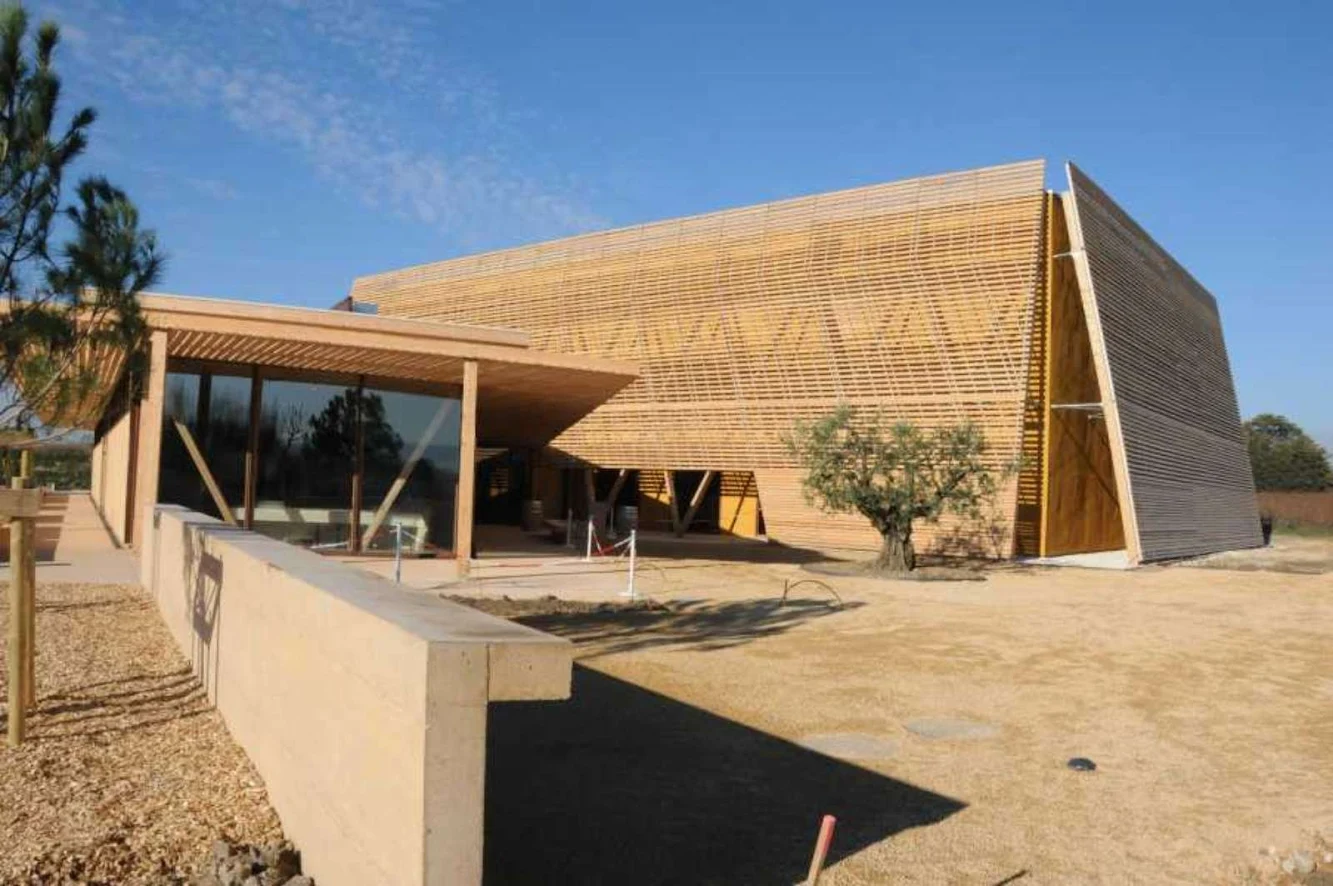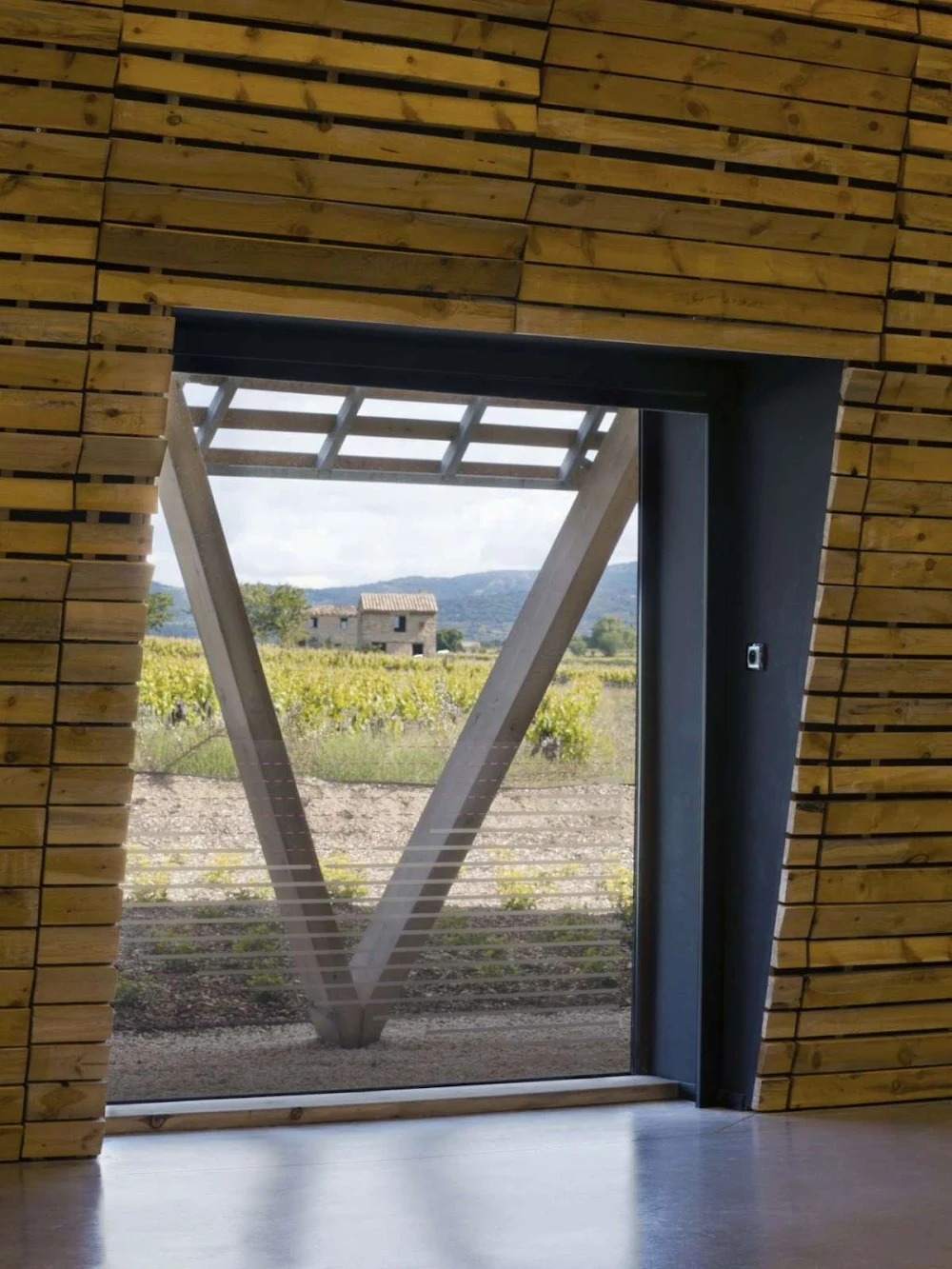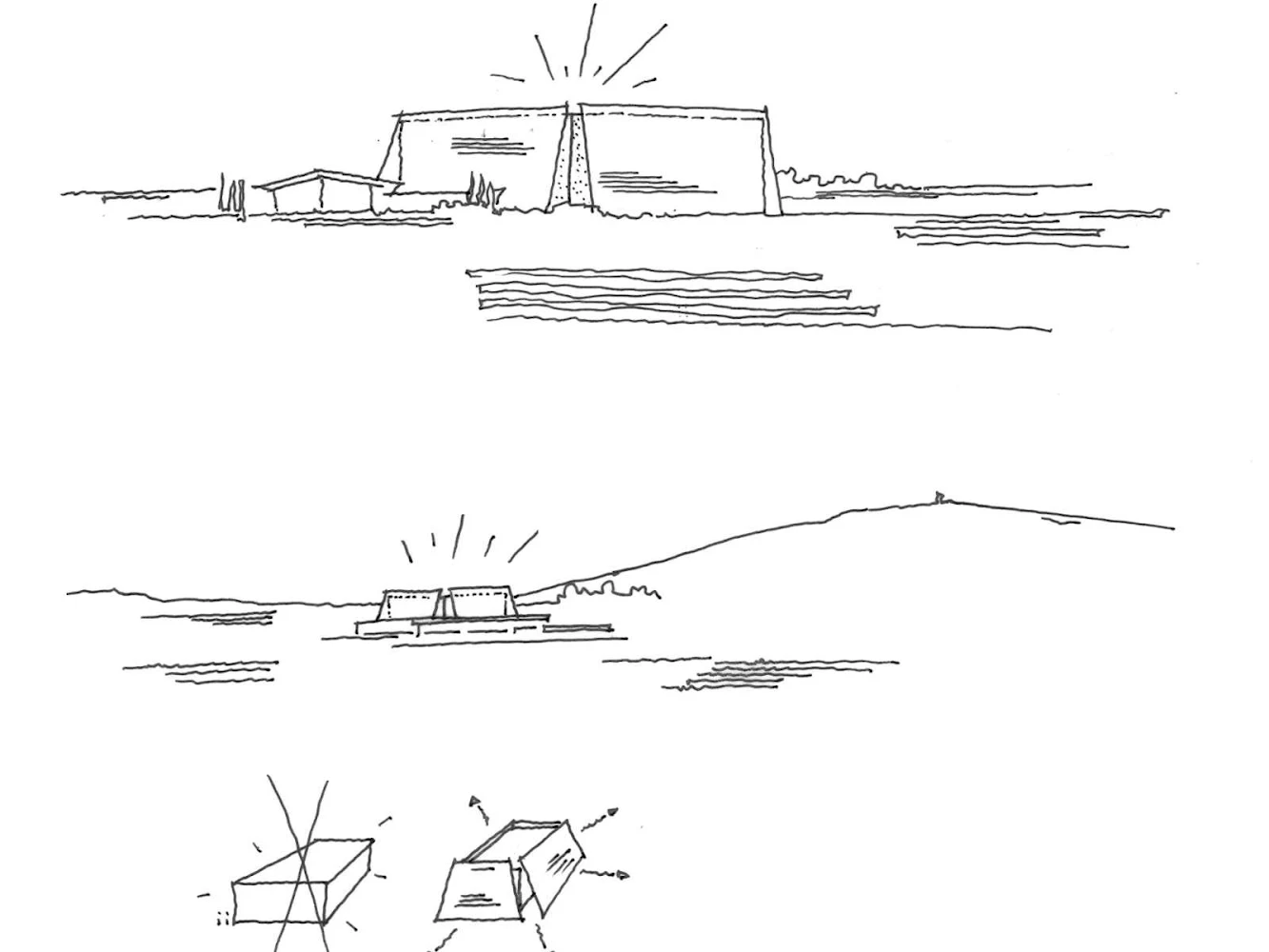
“The ‘Boiserie’, which translates as the Woodworkis a multi-function eventcenter with a 1000-person capacity.

The building emerges from the striped viticultural landscape of Provence, France, and is dominated by the giant Mount Ventoux.

It is a unique example of timber and straw-bale construction. the program is split between two volumes to soften its impact on the surroundings and rupture its scale.

The Entry Pavilion is a low horizontal building inspired by the region’s dry-stone terraced retaining-walls called restanque in French. This pavilion opens out toward the landscape.

In the background, a 12-meter inclined cedar shading façade protects the plastered exterior walls of the concert hall. the angle of the timber skin references the slopes of Mount Ventoux and creates a silhouette that communicates the civic nature of the meeting hall.

The sloping filter is made from slats of silver-grey cedar which project animated shadows onto the ochre-colored planes of the hall.

This double facade creates depth and a vibration of color and light. At night, the building is lit between the two skins, transforming it into a glowing lantern.

The concert hall’s atypical interior mirrors the exterior with the timber slats on the walls and ceiling using the same rhythm. the exterior wood is essentially turned inside-out to re-express the majestic volume.

This timber ambiance evokes the traditional French community hall, and is ideal for a variety of possible configurations. the space is equipped with folding bleachers.

It can be lit naturally or completely shaded from daylight. the use of wood and straw-bale insulation results in a versatile acoustic environment.” Description from the architects.






Location: Mazan, France Architects: DE-SO Project Manager: Matthieu Labardin Collaborators: NathalieCapelli Acoustics: Altia Structural Engineering/ Timber Envelope: Gaujard Technologie Mechanical/Plumbing/ Electrical Engineering: MTC Graphic Design: FUGA Scenography: Architecture et Technique Area: 1,740 sqm Cost: 4.2 M € Gross Year: 2013 Client: Commune of Mazan / Amo Photographs: Hervé Abadie, Pierre Marilly