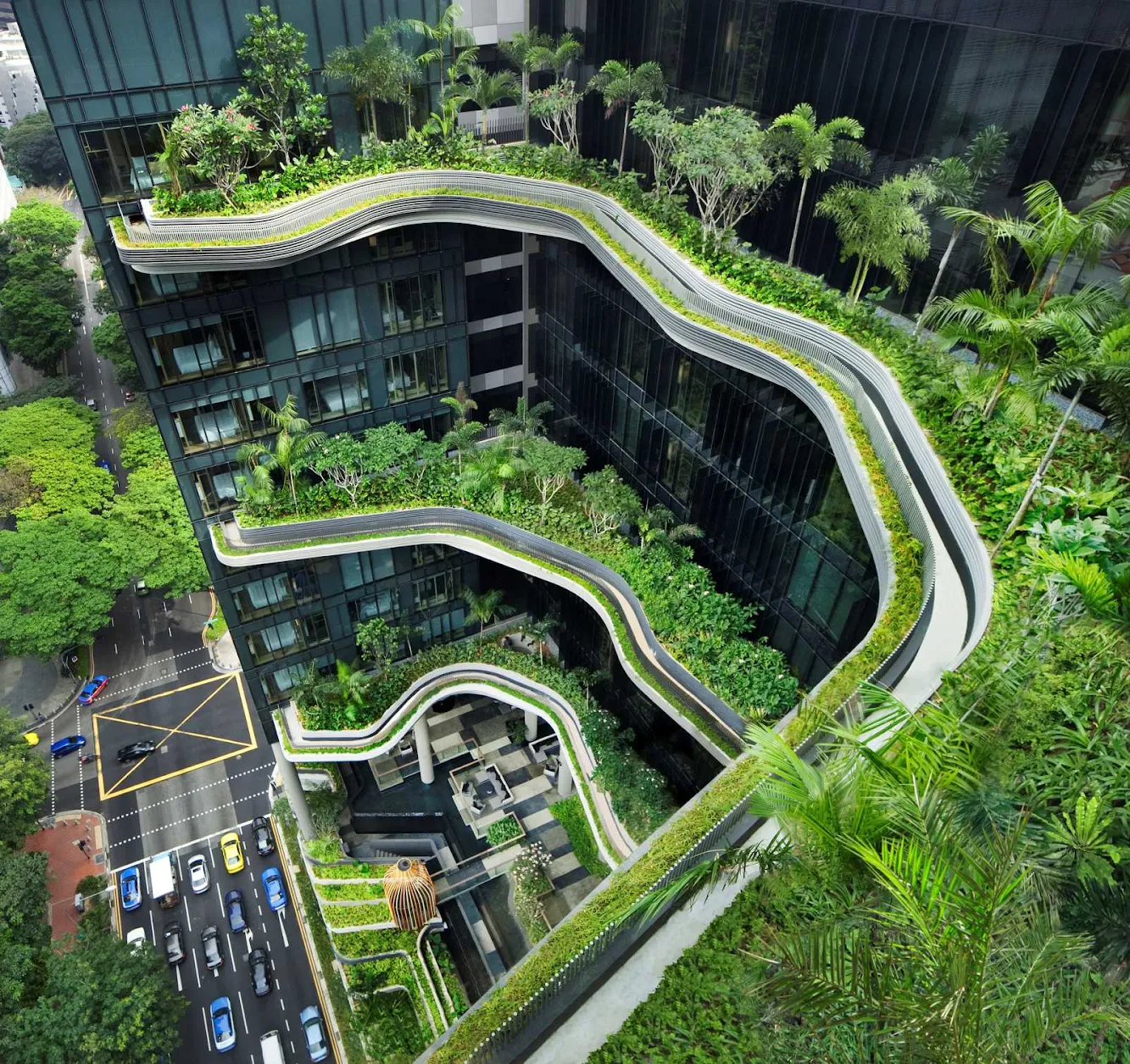
Woha Architects have long been advocates of the ultimate ‘green city’ – one that would be comprised of more vegetation than if it were left as wilderness – and the Parkroyal on Pickering was designed as a hotel-as-garden that would double the green-growing potential of its site.
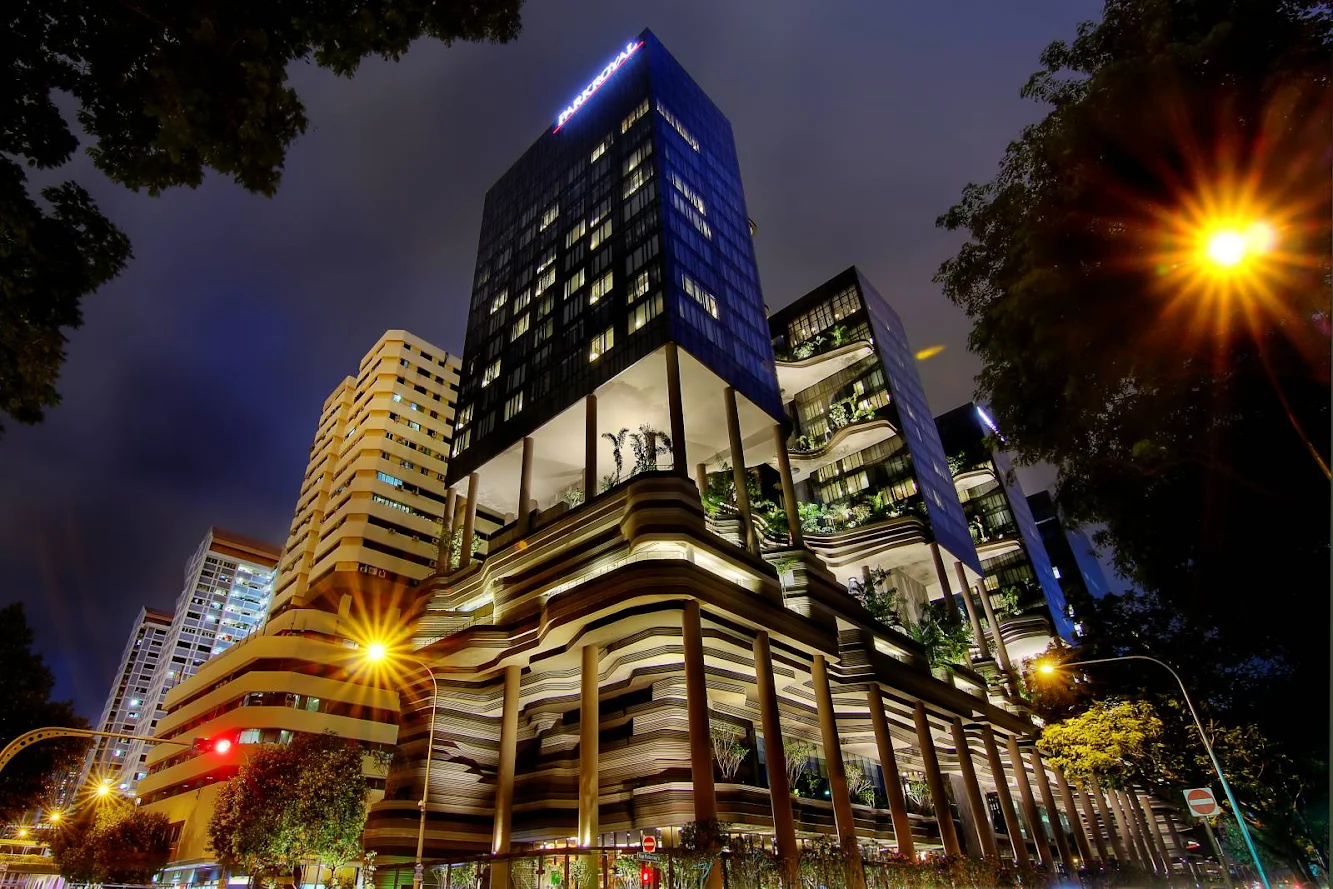
Adorned by frangipani and palm trees and draped with tropical plants, curvaceous sky-gardens are cantilevered at every fourth level between the blocks of guest rooms. Greenery flourishes throughout the entire complex, and the trees and gardens of the hotel appears to merge with those of the adjoining park as one continuous sweep of urban parkland.

The Parkroyal on Pickering occupies a long and narrow site on the western edge of the central business district, between Hong Lim Park and the Hdb apartment blocks of Chinatown, and overlooks the historic shophouse district between the park and the Singapore River.

The development could thus respond to many varied environments, it could provide public connections between those zones, and as the building would be extremely visible, the architects could make a grand (and green) urban gesture.

A twelve-storey tower above a five-storey podium is placed on an E plan, so that all guest rooms look north to the park and/or into the sky gardens, whilst the services and the external connecting corridors were placed on the southern elevation.
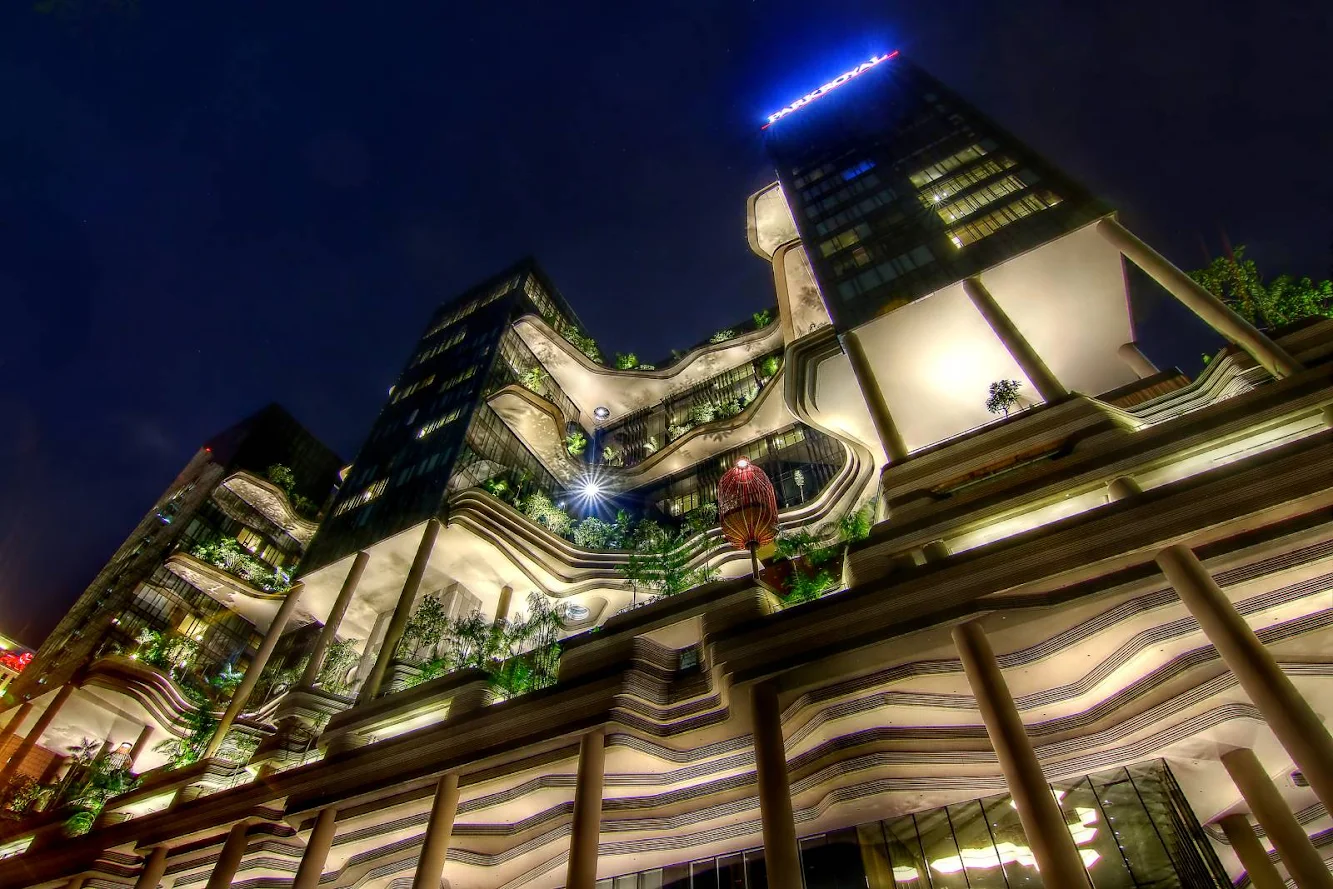
As the hotel is ‘self-shaded’ – by the projecting sky gardens and the adjacency of the three room-blocks – and shielded from early morning and afternoon sun by adjoining buildings, the rooms could be fully glazed (by low-emissivity glass) without external screening devices.
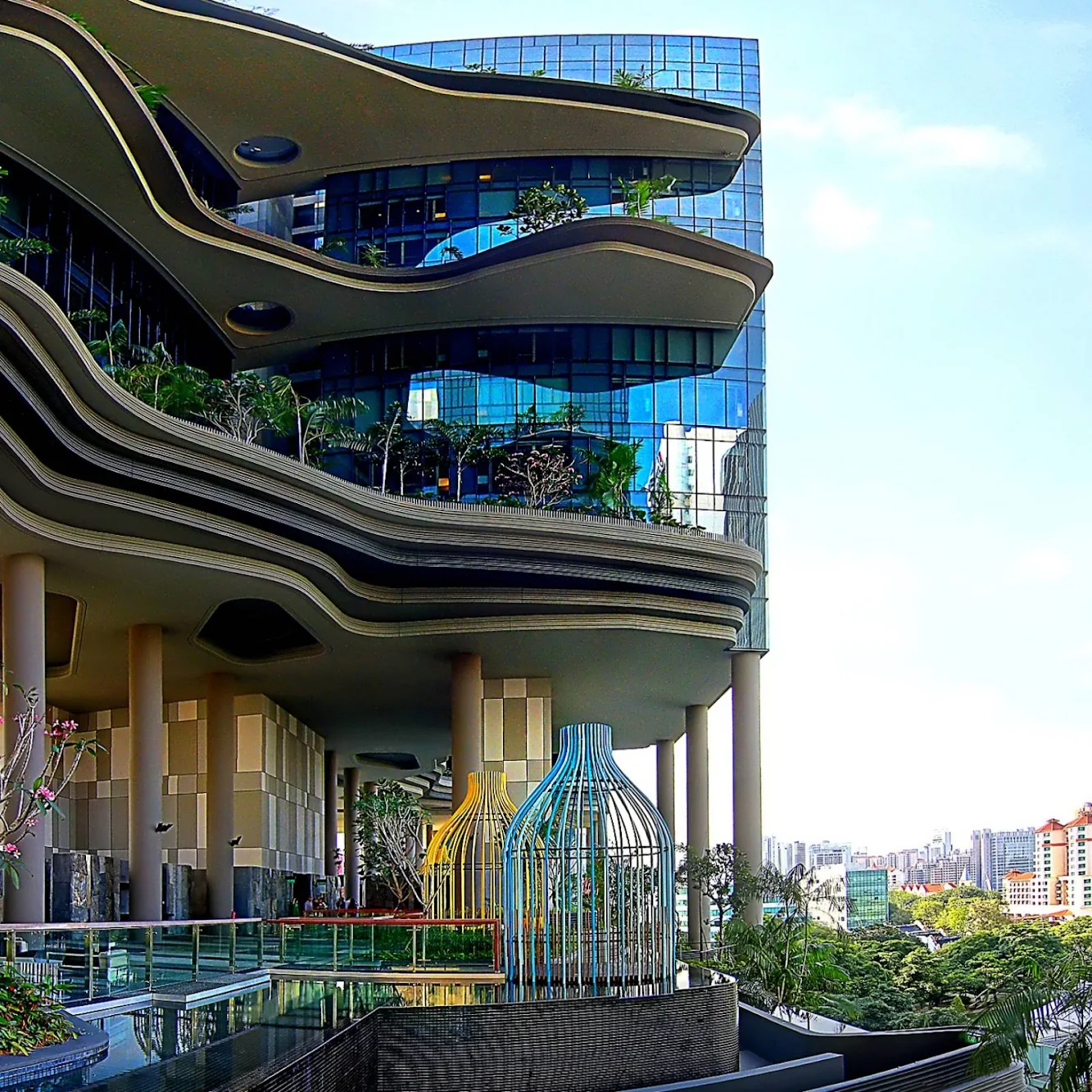
The podium represents a monumental embellishment to the Singapore streetscape, and has thus immediately achieved something that no other recent building has even attempted in the city.

Referred to by Woha as ‘topographical architecture’, stratified layers of pre-cast concrete weave through a modular grid of cylindrical columns without interruption, and without acknowledgment of the boundaries between exterior and interior.

Cascades flow down from swimming pools and garden terraces on the podium roof, over the ‘eroded rock-forms’ of the striated mass, and into crevices and ledges from which trees and vines can thrive.
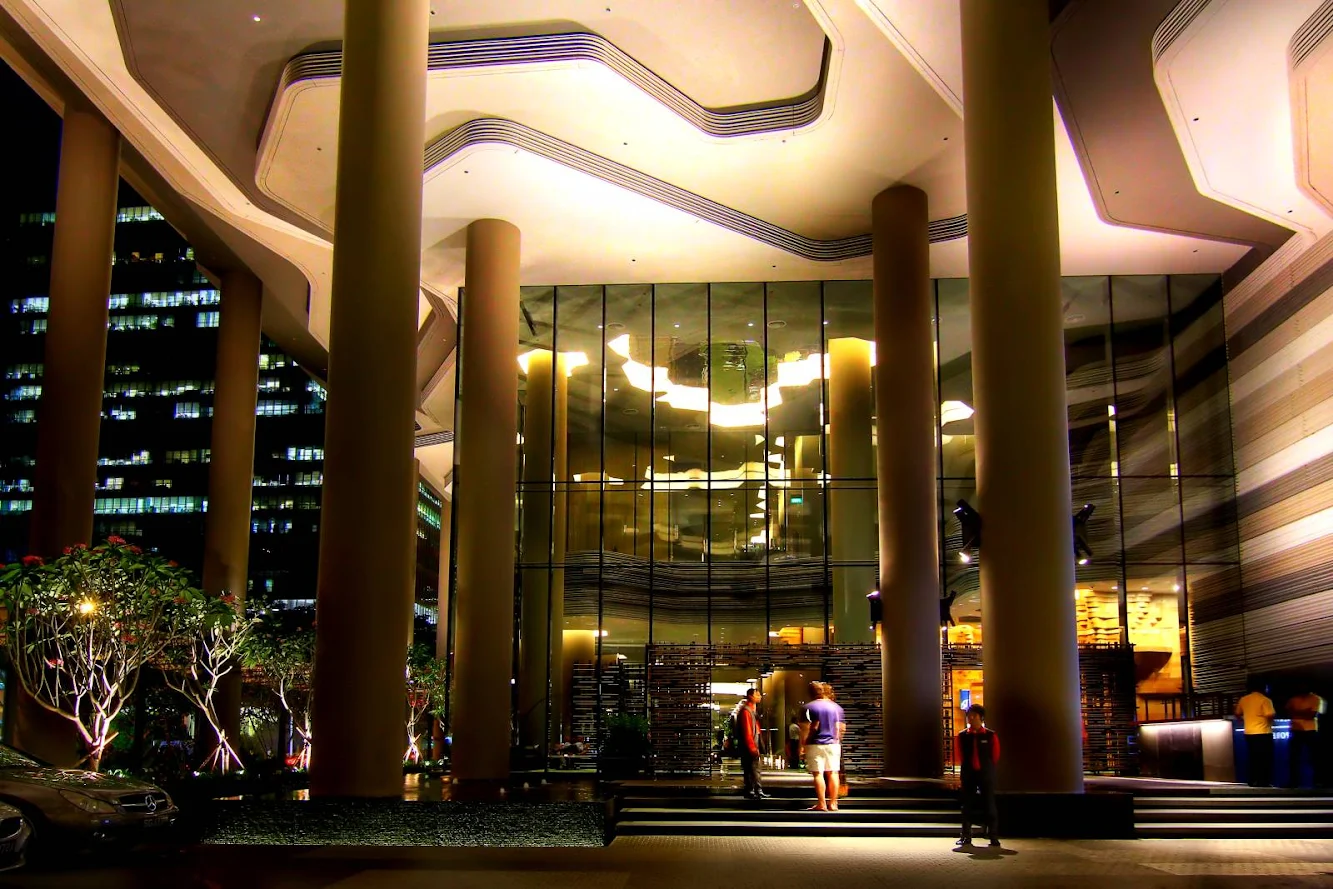
The Parkroyal on Pickering is a very public and very Singaporean hotel. the architecture responds specifically to the intricacies of the city – the height of the ubiquitous tree canopies, the size and orientation of the adjoining tower blocks, and the proportions of the historic streetscapes – and retains a human scale at all times, in stark contrast to the generic abstraction of the surrounding office buildings.






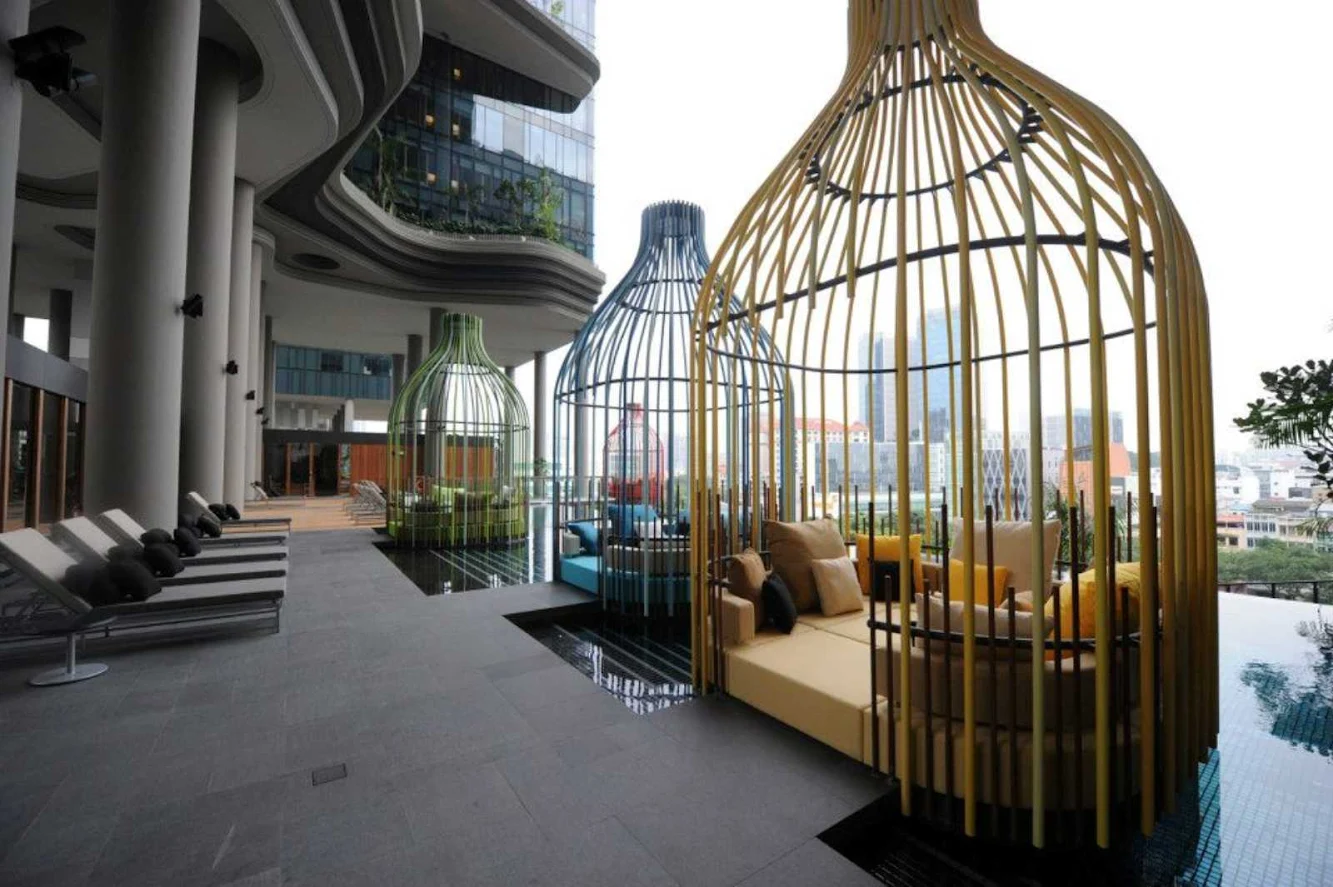

Location: Singapore Architect: WOHA Project Team: Wong Mun Summ, Richard Hassell, Donovan Soon, Sim Choon Heok, Toh Hua Jack, Bernard Lee, Amber Dar Wagh, Mappaudang Ridwan Saleh, Evelyn Ng, John Paul Gonzalez, Josephine Isip, Goh Kai Shien, Luu Dieu Khanh, Tan Szue Hann, Alen Low, Pham Sing Yeong, Vanessa Ong, Novita Johana, Andre Kumar Alexander Landscape Consultant: Tierra Design Civil and Structural Engineering: Tep Consultants Mechanical and Electrical Engineering: Beca Carter Hollings - Ferner Quantity Surveyors: Rider Levett Bucknall Lighting Consultant: Lighting Planners Associates Façade Consultant: Meinhardt Facade Technology Greenmark Consultant: Lj Energy Acoustic Consultant: Ccw Associates Signage Consultant: Design Objectives Management Company: Pan Pacific Hotels Group Main Contractor: Tiong Seng Contractors Area: 29,811 sqm Cost: 280000000 Usd Year: 2013 Client: Uol Group Limited Photographs: Patrick Bingham-Hall, Erwin Soo