
Located at the highly visible corner of Wisconsin Avenue and Albemarle Street in Dc, the new two-story, 23,000 gsf Tenley-Friendship Neighborhood Library is inspired by a complex series of overlays drawn from the urban fabric of Tenleytown and Washington, Dc.

Sustainability, daylighting and civic place-making were significant drivers in the development of the library’s design. the new facility provides a range of services and features including Adult Studies and Computers, Children’s Services, Conference Rooms, Project Work Rooms, a Young Adults Division, office and work space for administration, and a green roof.

The Library is located in Tenleytown, the second oldest village in Washington, Dc after Georgetown. the context is a rich mixture of historical and eclectic buildings comprised of nostalgic places such as Fort Reno and the 20th century landmark Sears and Roebuck.

As a part of the evolution of the community, the intent of the new library is to recognize and reinforce the character of the new contemporary urban fabric evolving in the community while respecting the traditional roots and history of Tenleytown.
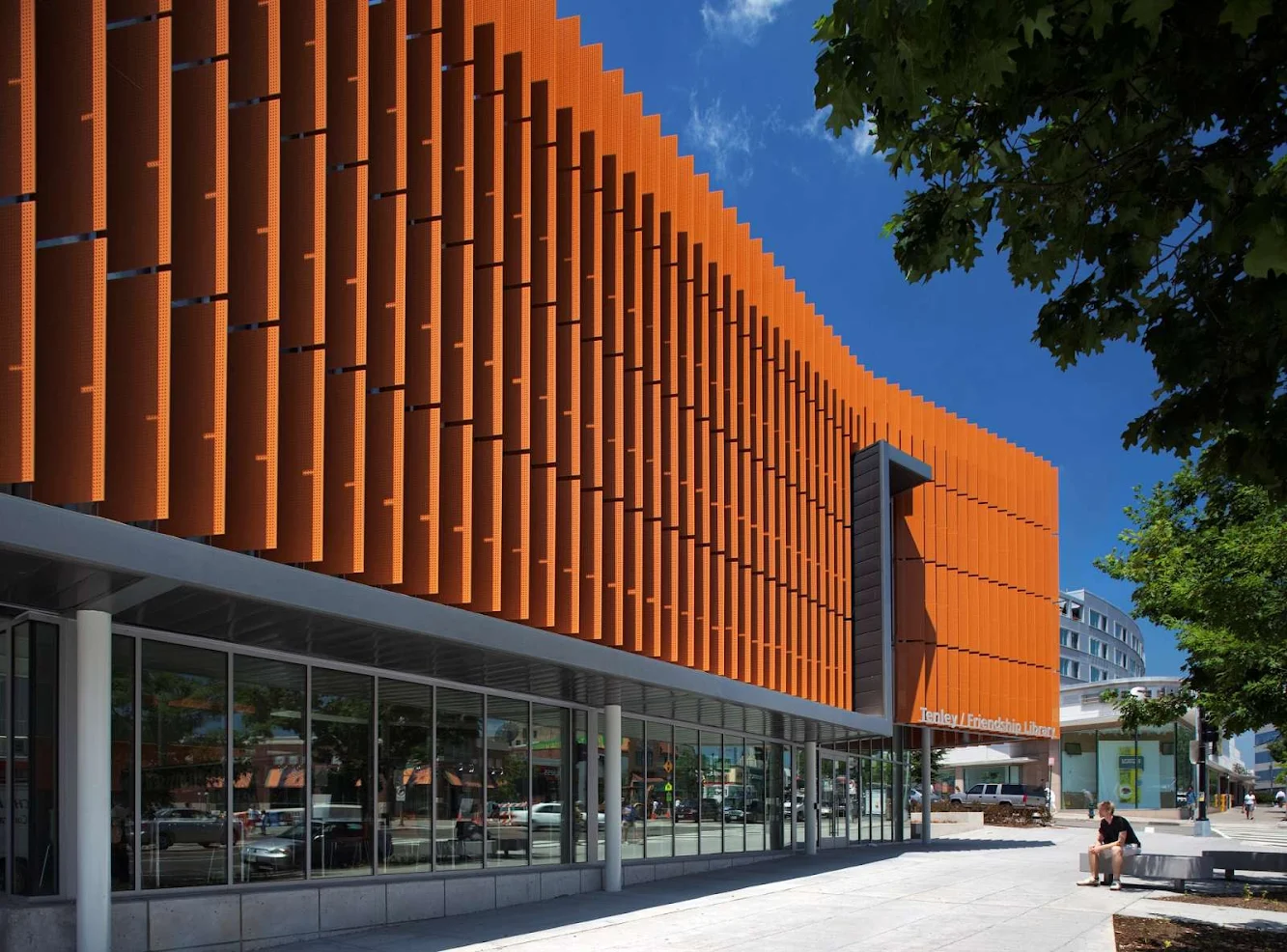
Inspiration for the library image is derived from an “open book” metaphor. the exterior skin of the building on the south and west sides of the plan, in a theoretical sense, wrap the building like the hard back cover of a book.

This “cover” abstractly acts as a protector of knowledge with much of its opaque skin facing west. in contrast, the north and east elevations of the building are designed as a transparent façade which welcomes pedestrians walking and traveling along Wisconsin Avenue and Albemarle Street.
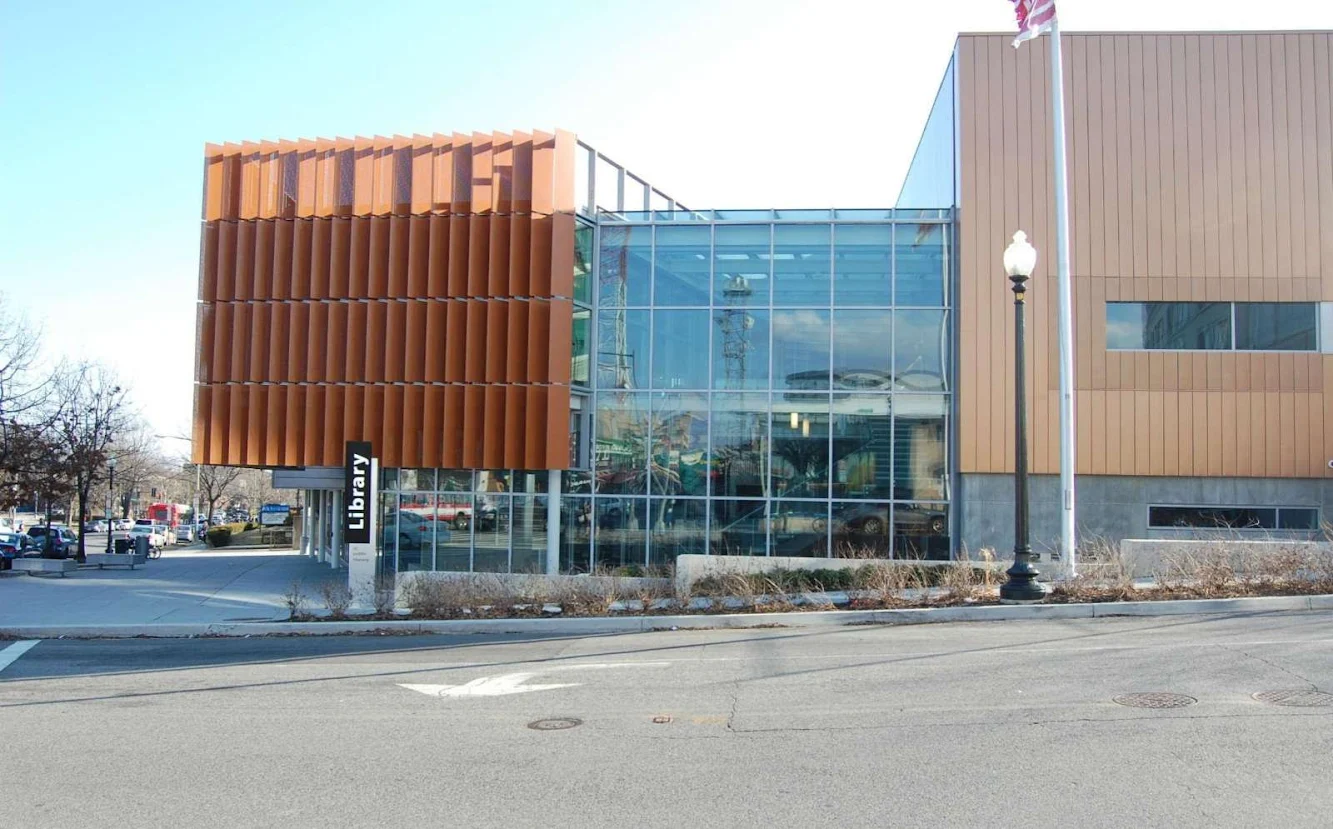
Conceived of as pages of a book, these facades incorporate glass fins which reinforce openness and transparency to the street. This approach allows the reading rooms and stack areas to take advantage of natural daylighting for the interior spaces.

The fins control and diffuse the light, virtually eliminating glare. the program for the Library resolves itself into a two-story building with a partial third floor for mechanical equipment, and a green/garden roof.

The new facility provides Adult Studies and Computers, Children’s Services, Conference Rooms, Project Work Rooms, a Young Adults Division, and office and work space for administration.
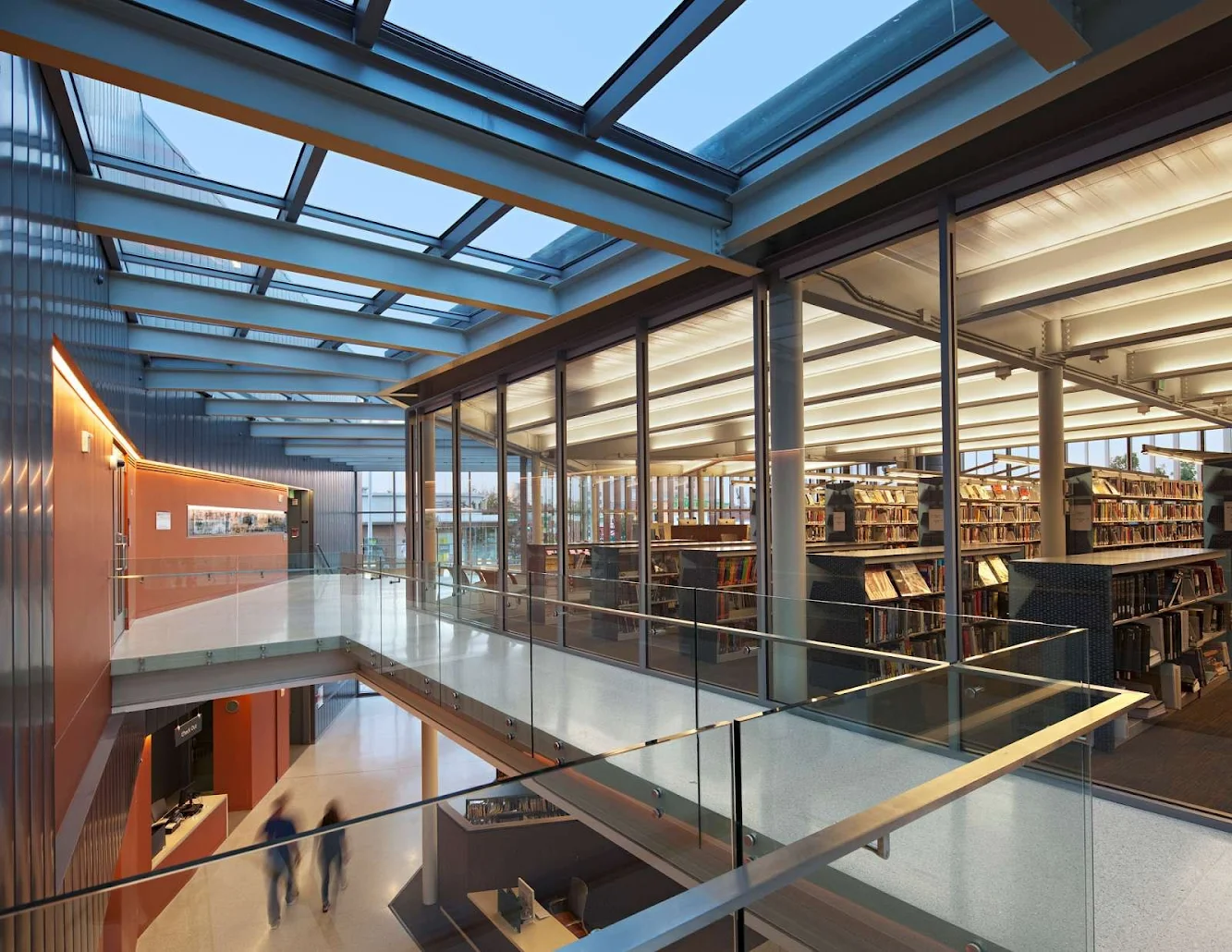
The “active and fast” elements of the program are located on the first floor of the library while “slower and quiet” areas of the program are located on the second floor.




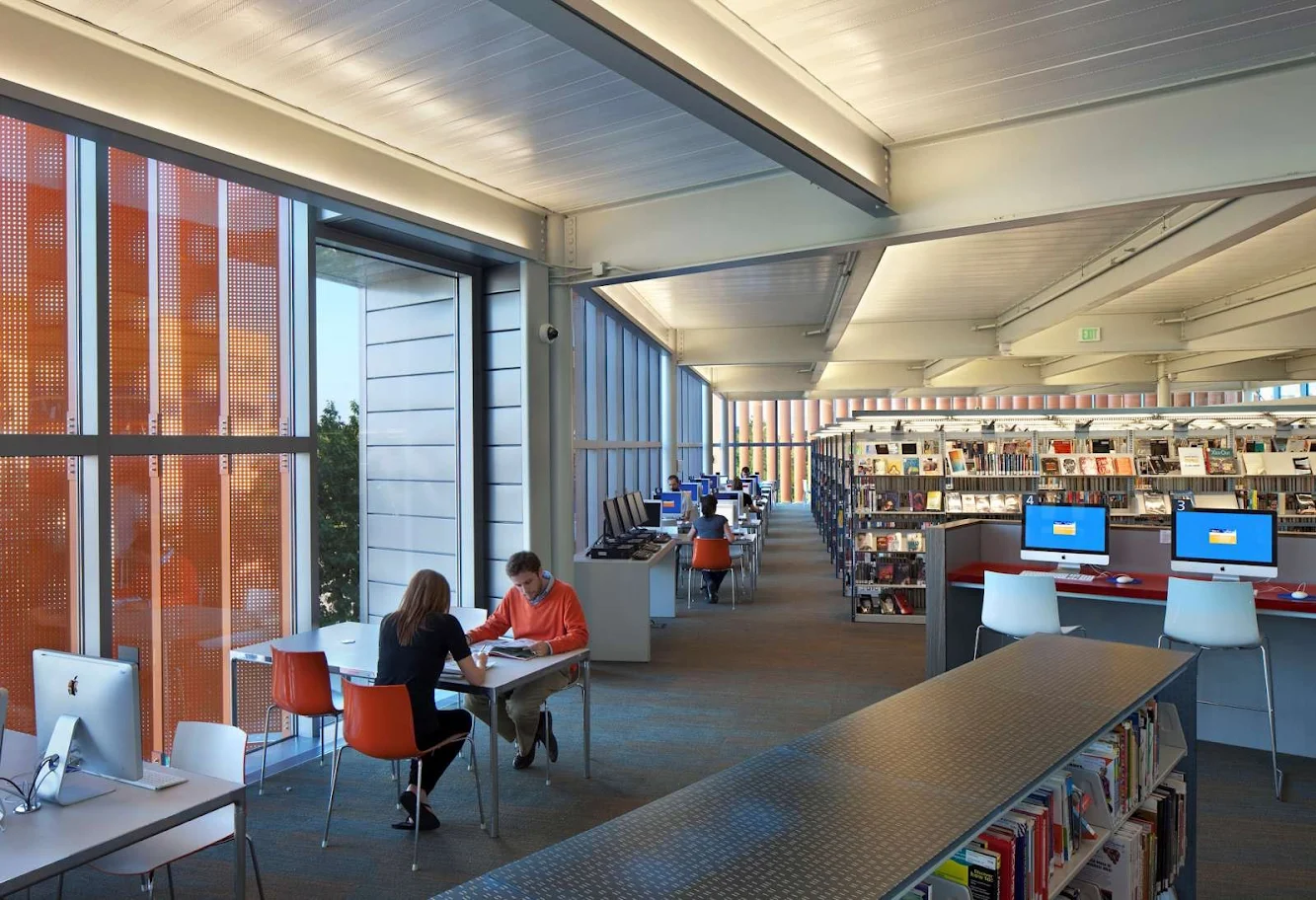
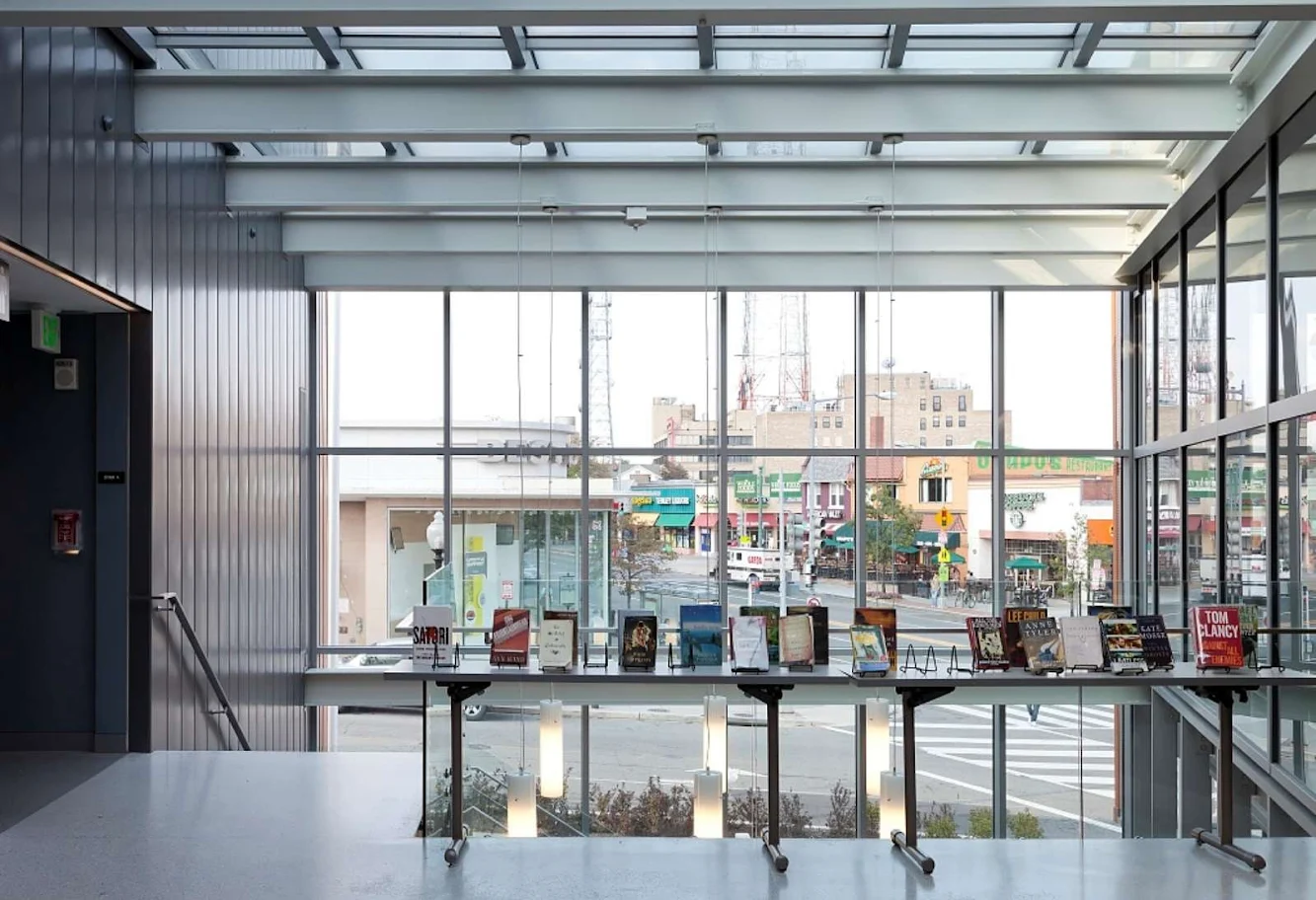


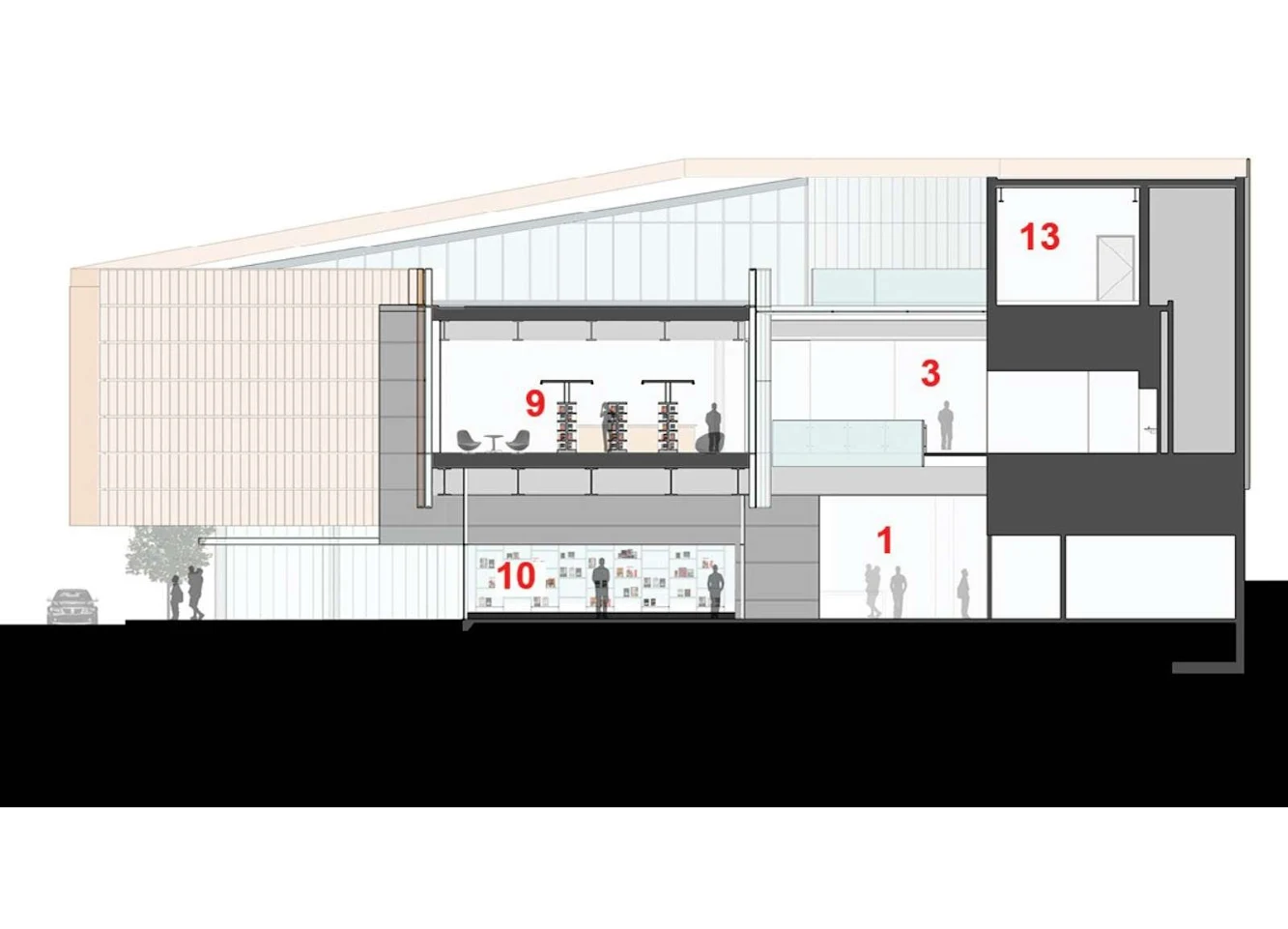
Location: Washington, Dc Architects: the Freelon Group Architects Cost: $10,200,000 Associate Architect: R. McGhee & Associates General Contractor: Forrester Construction Structural Engineer: Stewart Engineering Mep Engineer: Setty and Associates Landscape Architect: Lappas + Havener Civil Engineer: Delon Hampton & Associates Lighting Design: Horton Lees Brogden Lighting Design Area: 21,472 sqft Year: 2011 Photography: Mark Herboth