
The Curve, an office building in Amsterdam is a new landmark in the harbor area of Amsterdam. the asymmetrical stand alone building is transparent and has slanting walls combined with an elliptical floor plan.

Thus it contrasts with the block-like rectangular surrounding buildings. the parking lots around the building make the building stand out as a freestanding volume and a point of recognition.

The metaphorical connecting of the building and the northern harbor area in Amsterdam is the resemblance of a giant glass chimney seen on ocean tugs. the round shape is both autonomous and introvert and may function as beacon of light and activity on the site, while being an office.
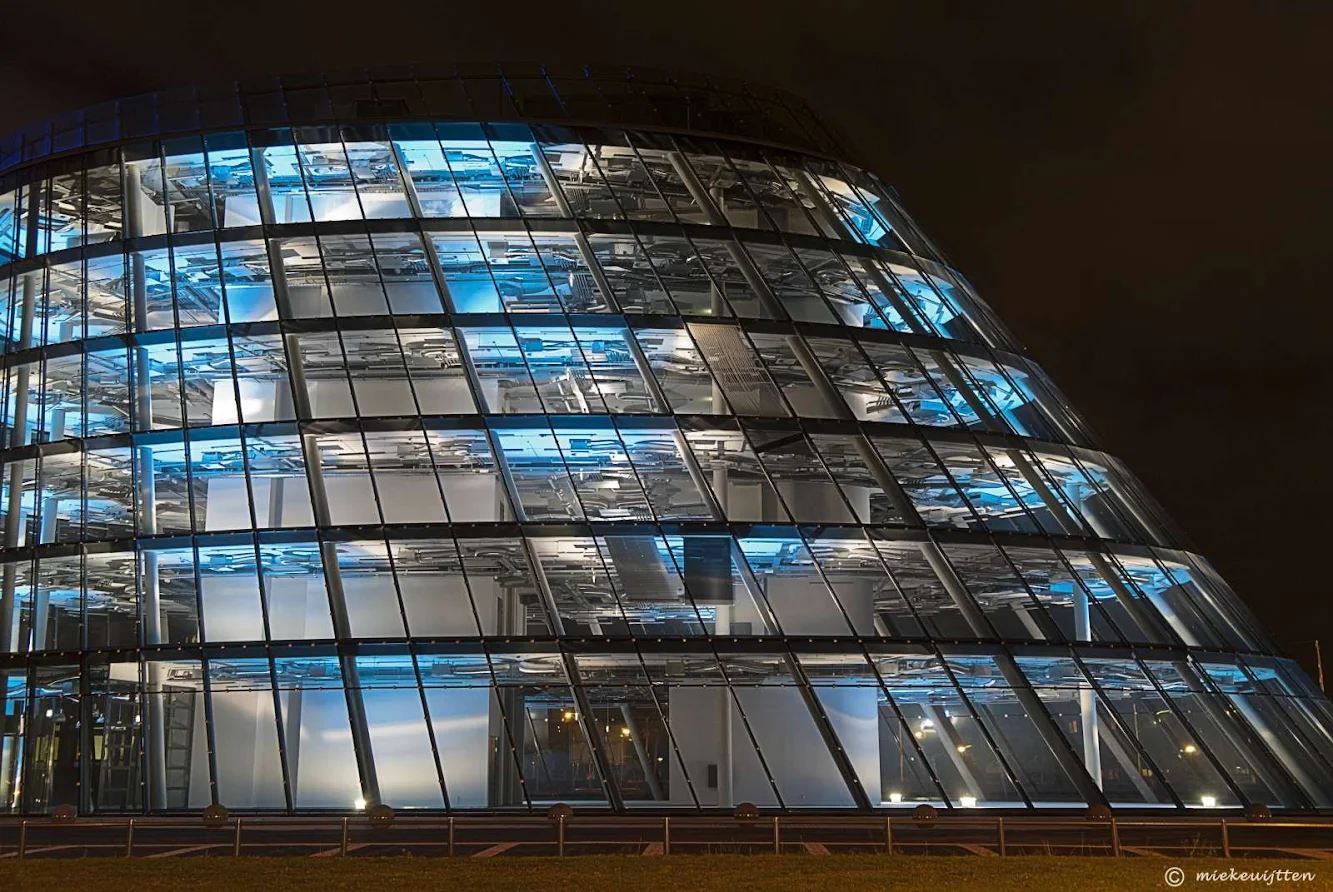
A new area has dawn, with a new appeal and atmosphere, after decades of decline in the harbor activities and the old shipbuilding industry. the long ‘Kraanspoor’ project and the Curve: both are marking the new 21th century office activities. With large open floor plans divided over six storeys, the building is a spacious office.

A full structural glass façade provides a highly transparent building, such as Mies van der Rohe had designed as visionary in Berlin (Friedrichstrasse, 1919), but now adjusted to all present demands of indoor climate and sustainability.
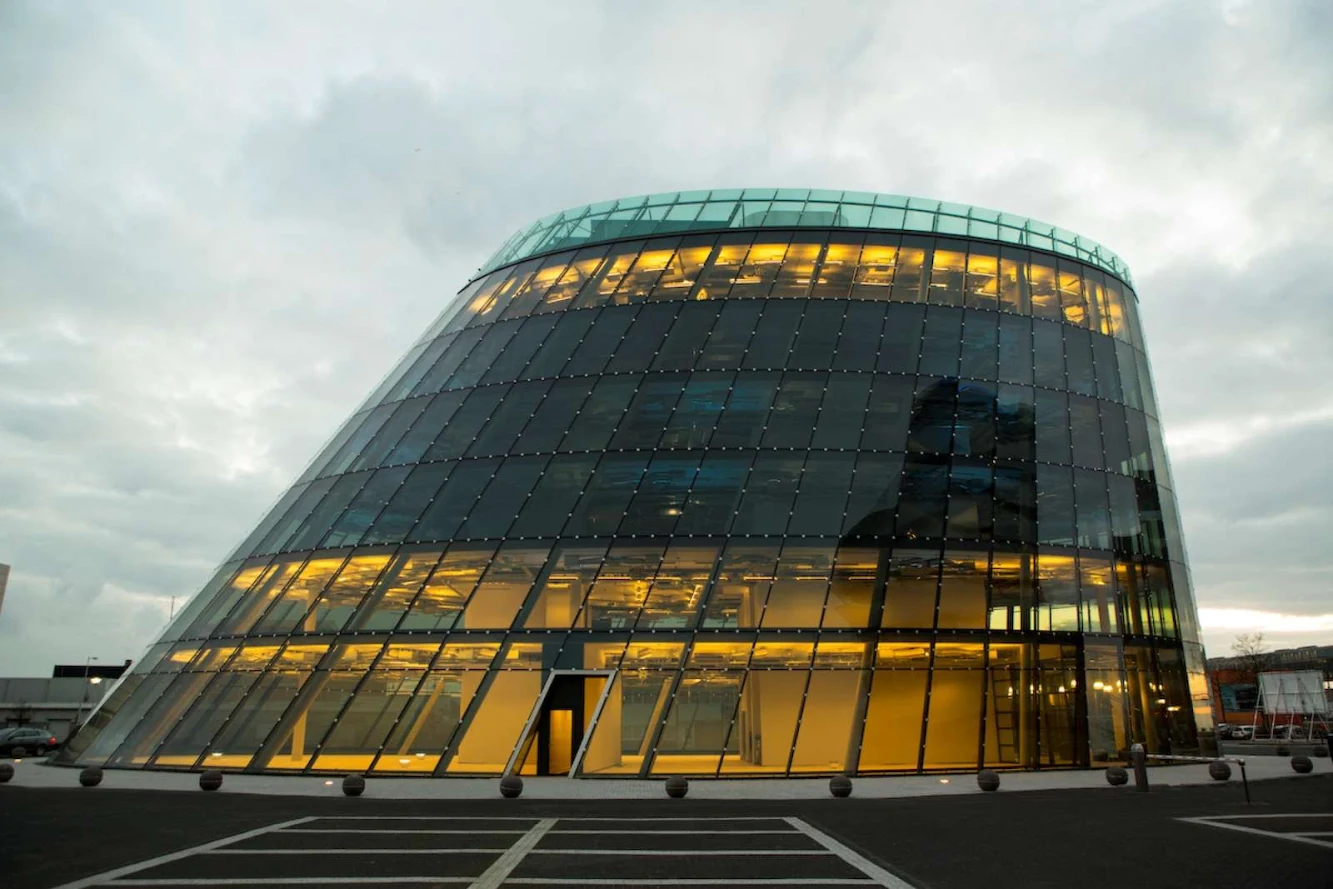
The building has a modern and sophisticated appearance. the asymmetrical elliptical floor plan of the ground floor of "The Curve" is 54 metres long and 26 metres wide.
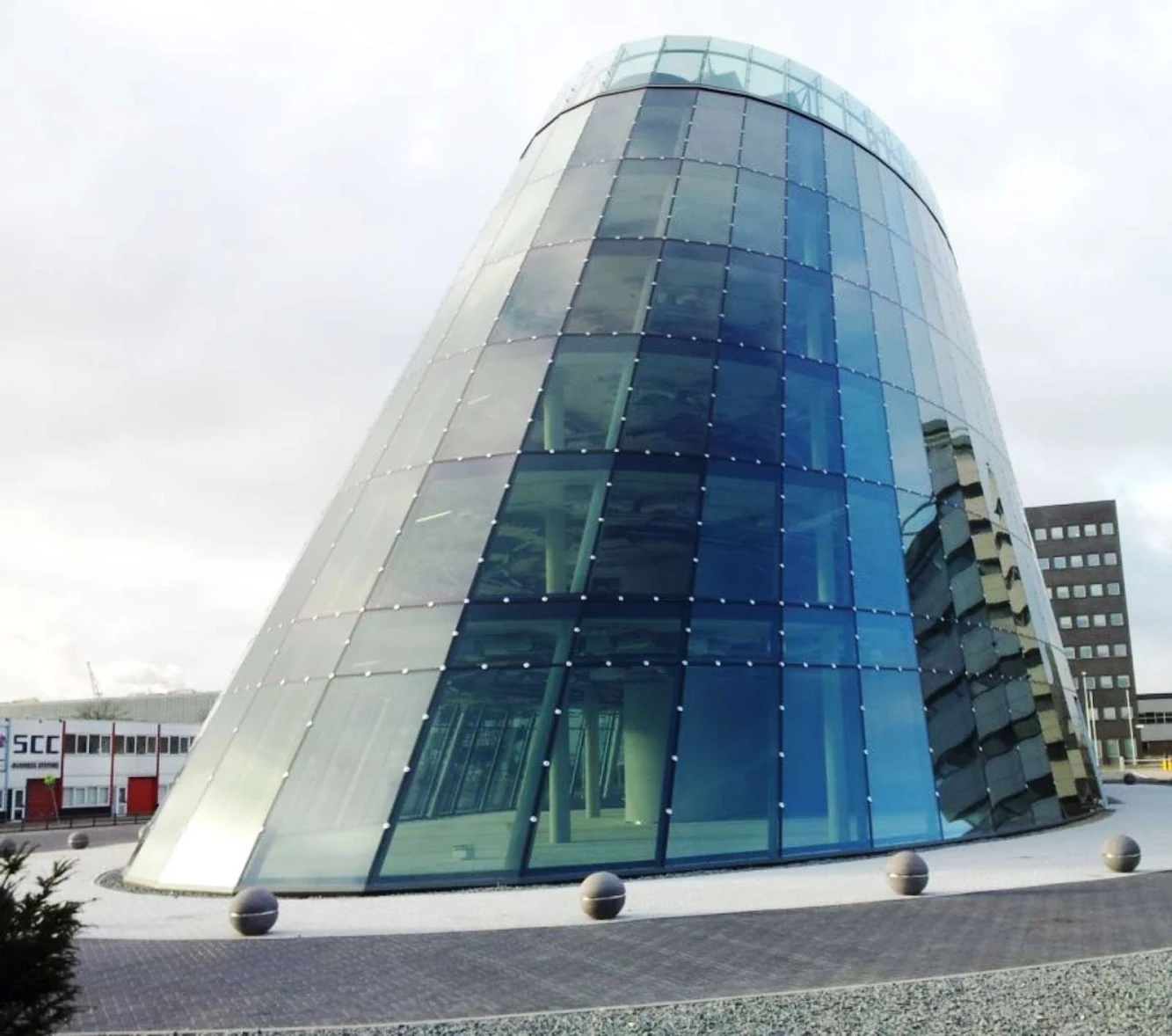
Vertically, the building forms a slightly twisted ellipse, giving the walls up to a height of 26 metres the form of a tilted cone. the main frame consists of reinforced concrete floors and diagonal concrete pillars as well as steel tubes that run along the glass front.

The floor-to-ceiling glass panels, some of which weigh more than a tonne, are mounted on stainless steel fixtures, point-fitted and held with clamping plates. the construction of the triple glazing is a complex affair: the inner and outer panes are laminated safety glass, the middle pane is monolithic.

The coatings guarantee an optimal interior climate: highly functional ipasol neutral 50/27 from Interpane on the exterior ensures effective protection from the heat of the summer. A further iplus thermal insulation coating on the central pane (position 4) and argon between the panes prevent excessive cooling in the winter.
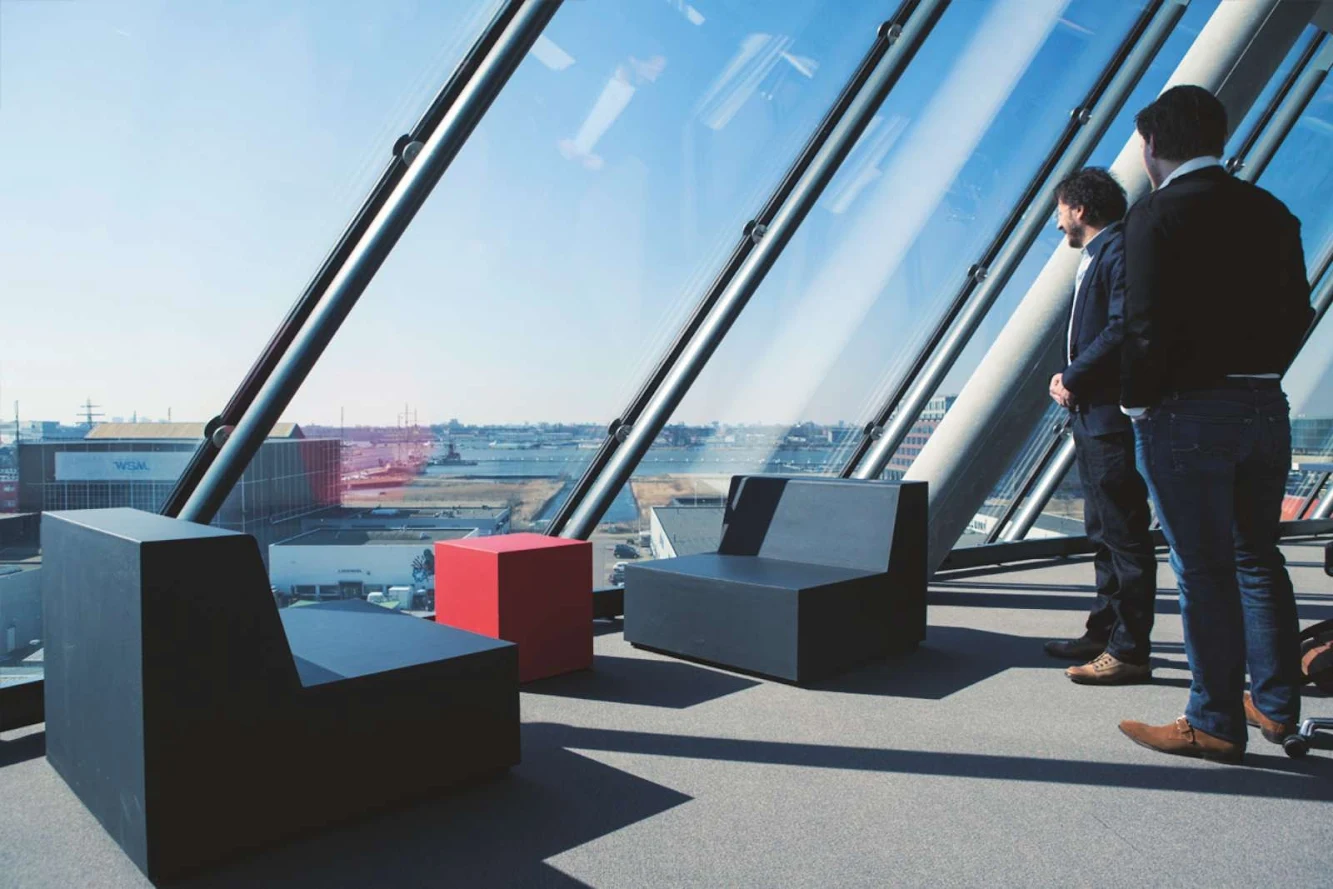
The result is colour-neutral transparency, relatively high daylight transmission, with a low solar factor. On cold days the excellent Ug value of 0.6 W/(m²K) (according to En 673) ensures effective thermal insulation. the energy needed for heating, cooling and lighting is minimized – lowering costs and protecting the environment.








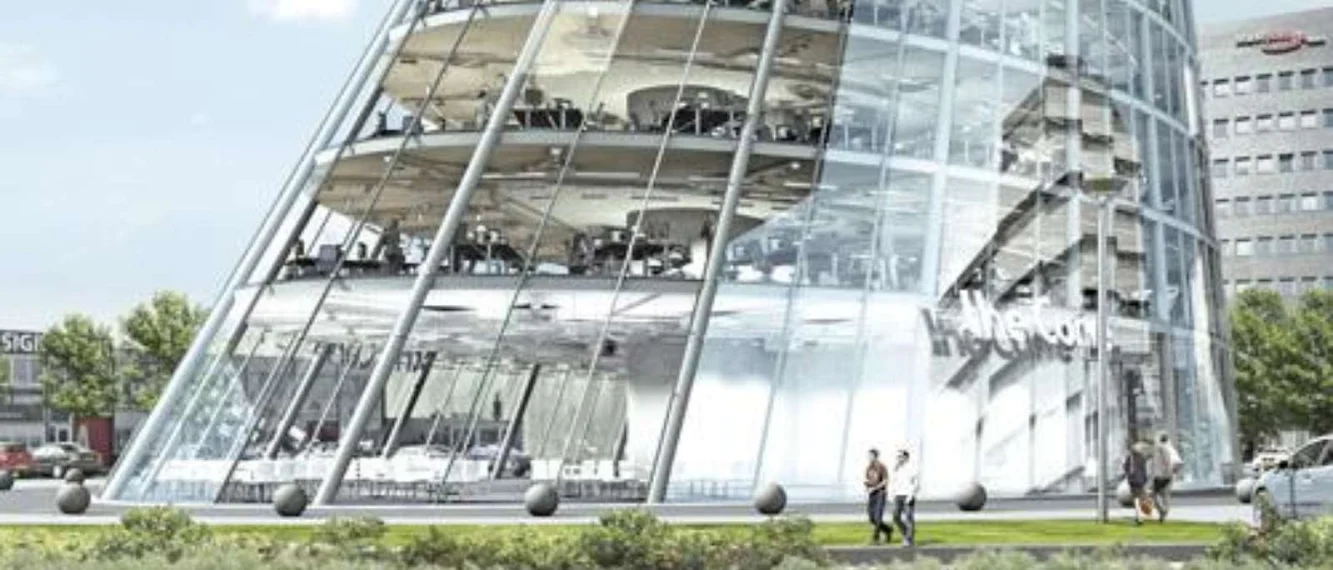


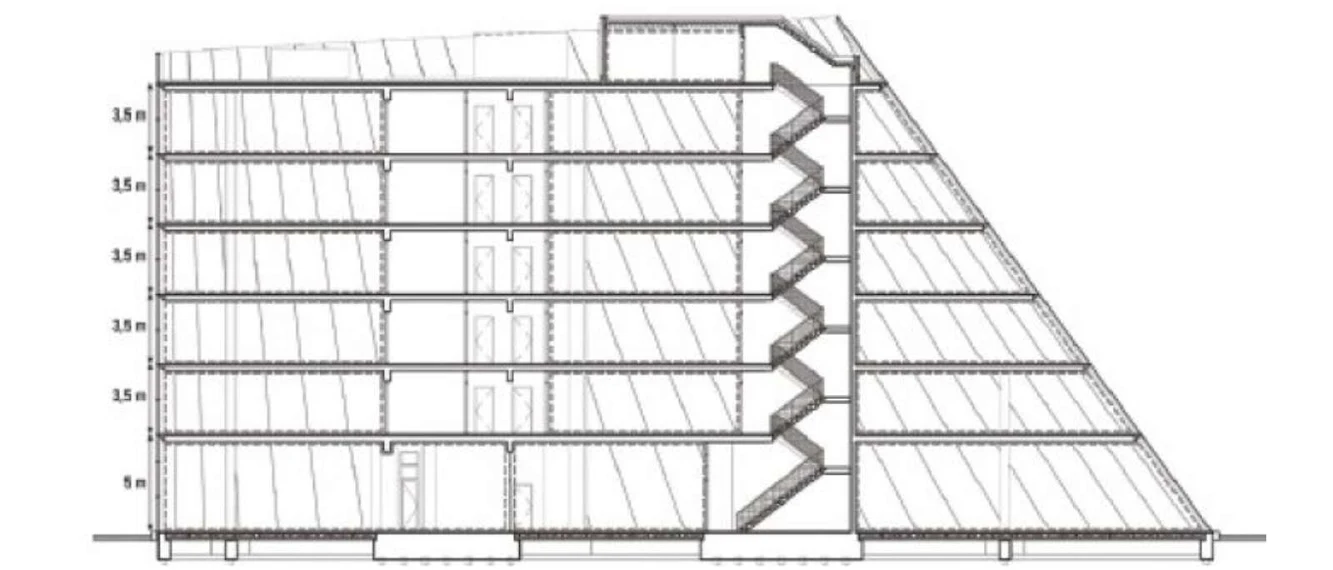
Location: Amsterdam, Holland Architect: OZ+v Architecten Bv Project Team: Ed Veenendaal, Rene Metzelaar Sander Kleijn, Costructor: Bam Utiliteitsbouw bv Amsterdam Consulent Constructies: Pieters Bouwtechniek Utrecht B.V. Engineering: M + P Raadgevende Ingenieurs Aalsmeer Consulent Façade: Octatube Nederland Bv Delft Area: 4.997 m2 Year: 2011 Client: Kroonenberg Groep Schiphol