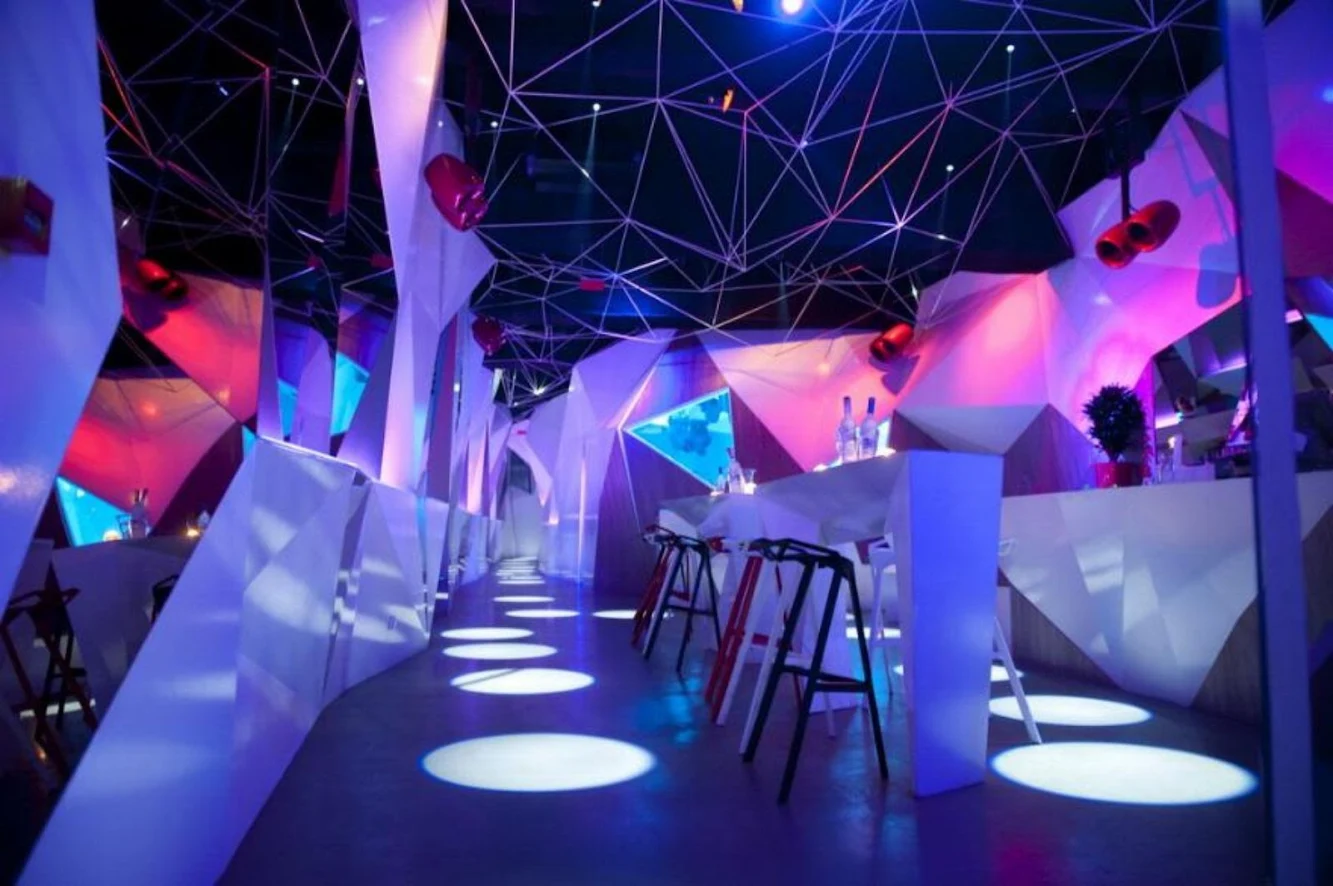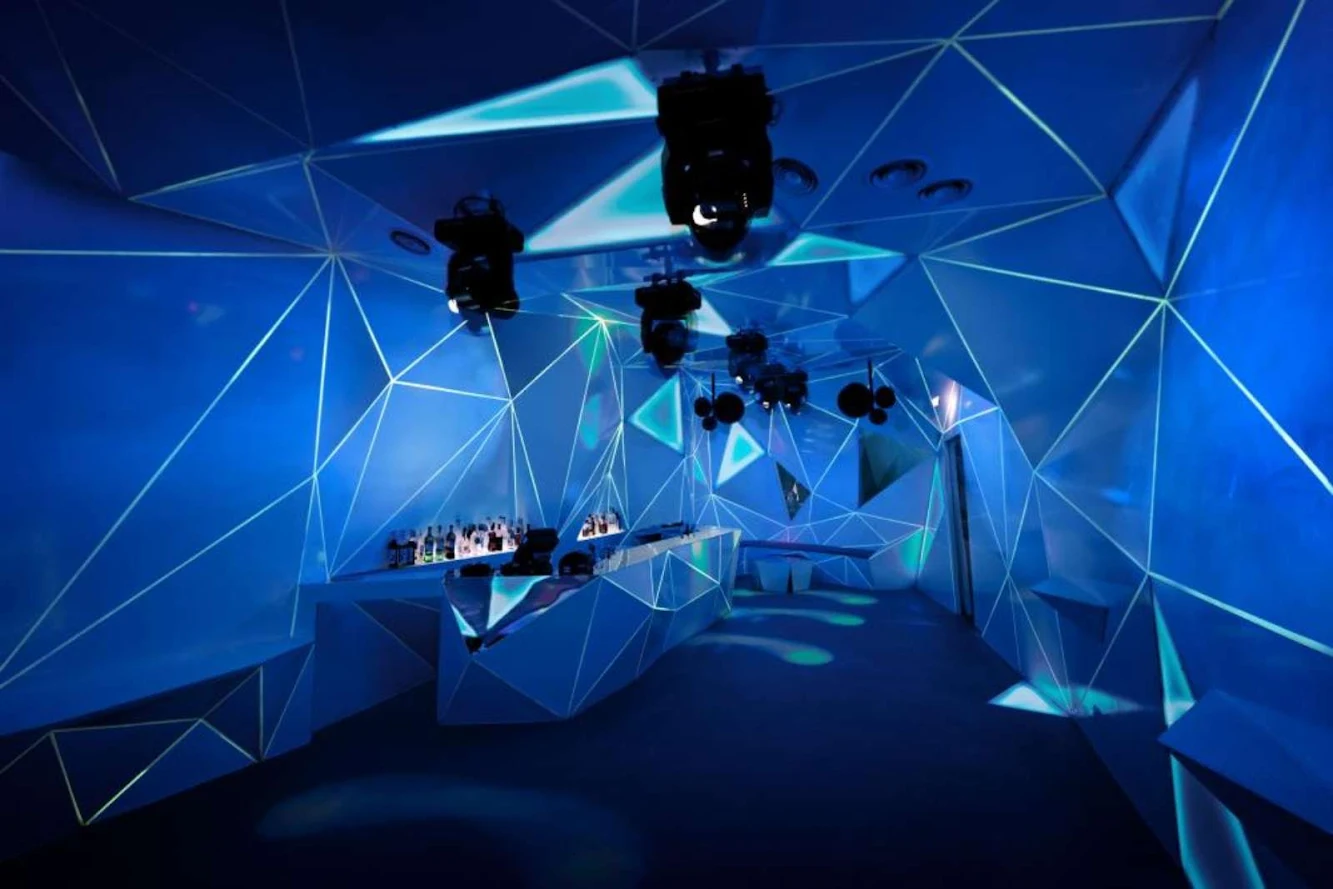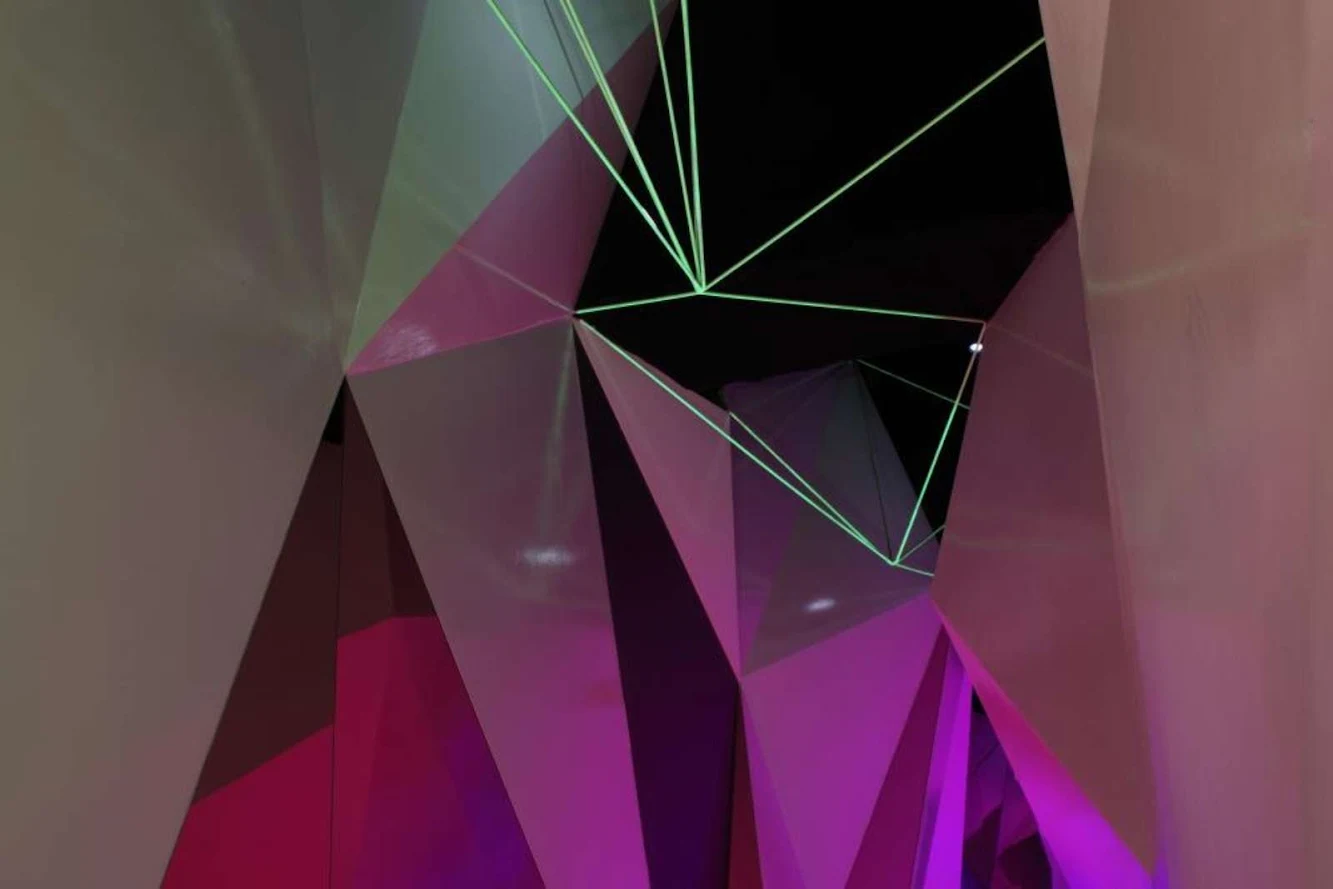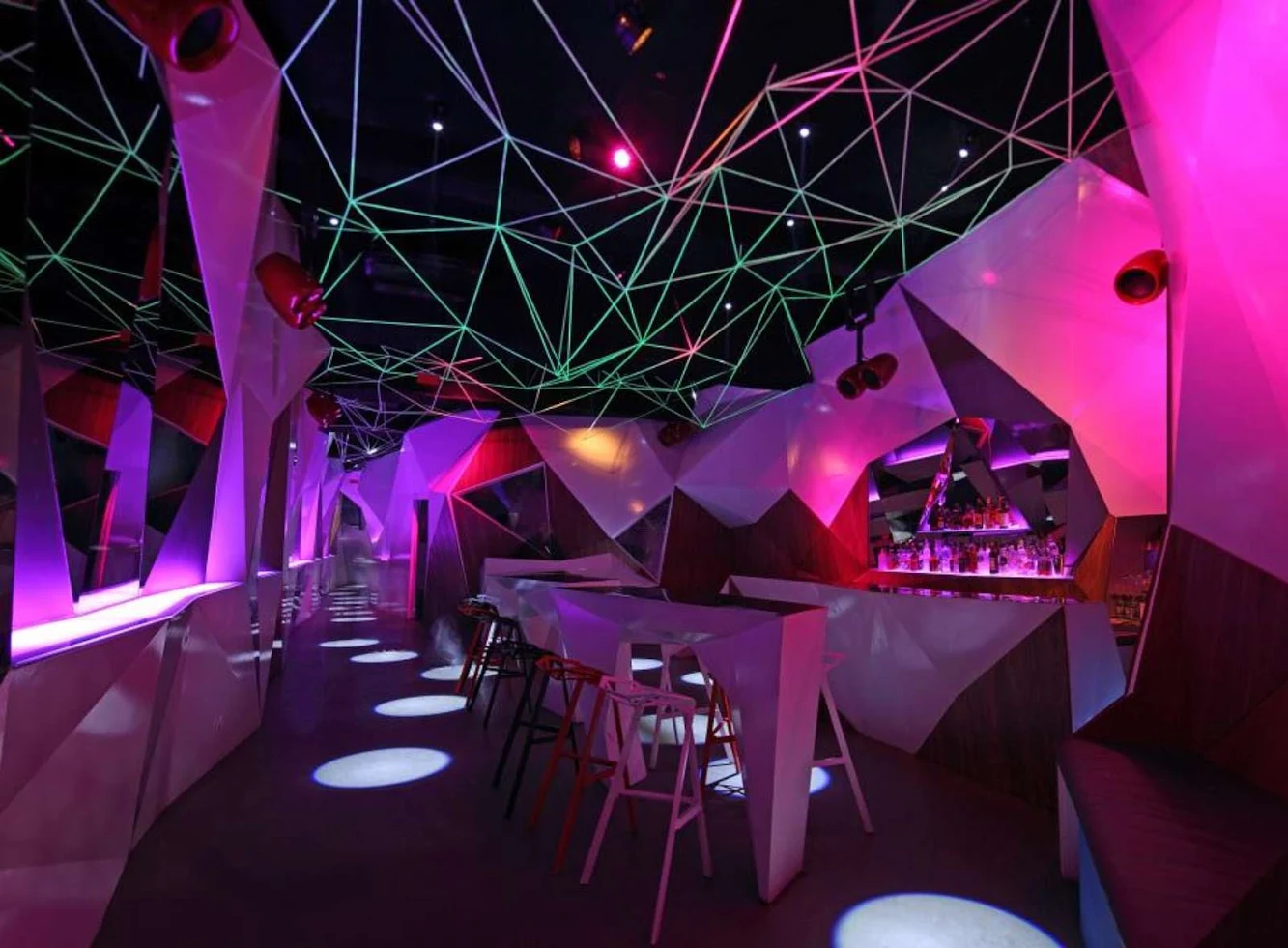
Uras X Dilekci is focused on high creativity, research, future building systems and continuous practice. We have vast experience inresidential, office, retail, urban, mixed use and entertainment projects.

11:11 is a new nightclub and bar in İstanbul, Turkey. the project is located on the ground floor of an existing building in Tepebası, in the Beyoglu district.

The Beyoglu district is home to hundreds of bars and clubs. However, 11:11 sets itself apart with it’s high-tech interior and lighting design.

The concept was derived from several formations of ondulating triangular panels. These panels flow together and create various spaces and surfaces.

Each surface creates a unique reflection thus creating a seemingly endless space. Although the project area is quite small, the use of reflective surfaces gives the club depth in an otherwise narrow space.

The ondulating triangular panels create multiple dimensions to the space. Thus, creating spaces within spaces. 11:11, consists of several areas playing different music in each space. the aim is the creation ‘spatial pleasure’ which is achieved by the light, flowing surfaces and sound.

Lighting was used in a very spacific manner to empasize certain surfaces and hide others. With the absense of natural light in the space, the use dramatic color light was taken as an advantage.

The use of colored light creates the ability to change the mood from a ‘cool’ space to a ‘warm’ space.






Location: Tepebasi, Istanbul, Turkey Architects: Uras X Dilekci Architects Area: 300 m2 Client: Tangun Gencel, Mithatcan Özer, Orçun Göçgün Photography: Emre Başak