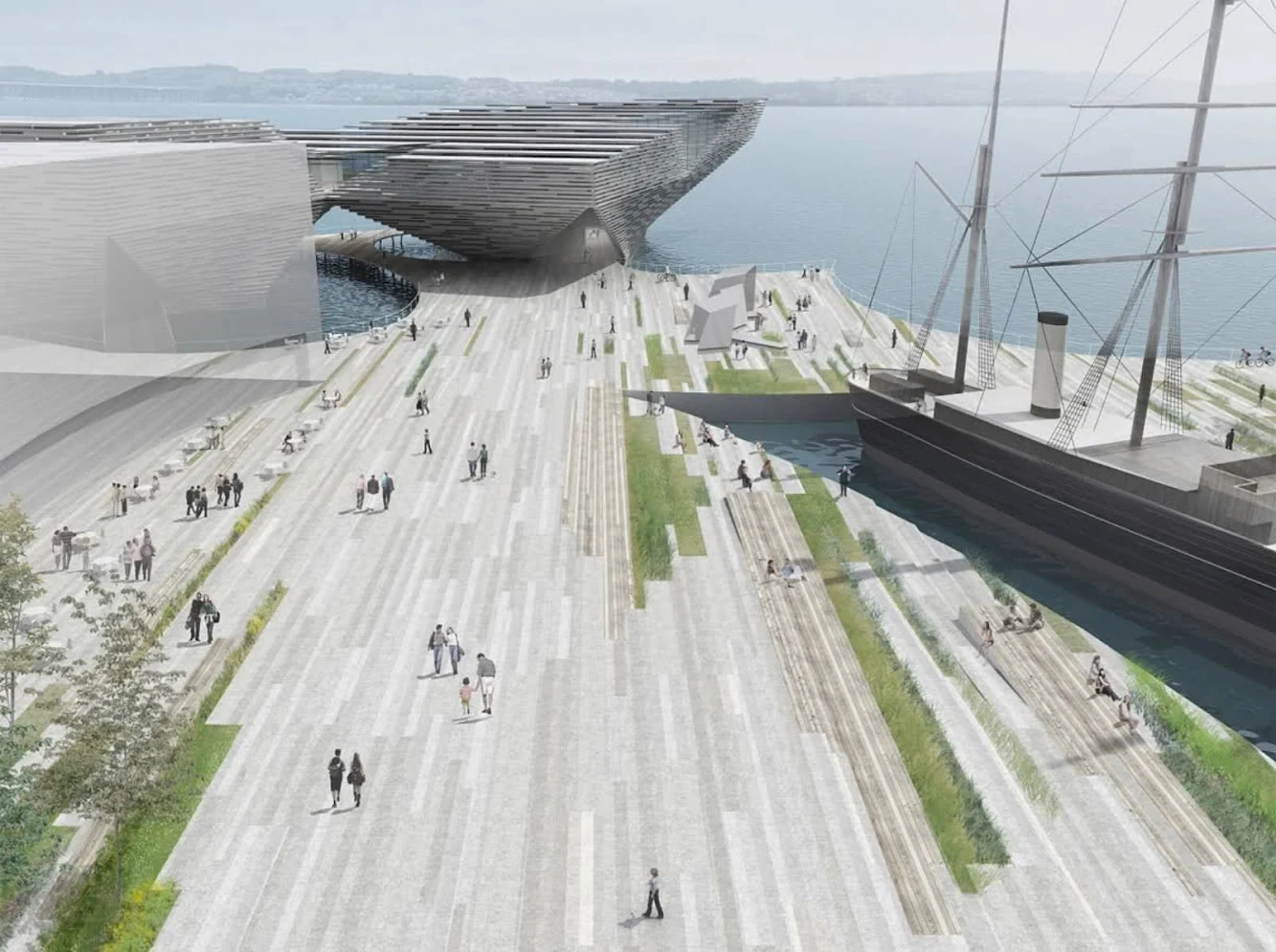
Victoria and Albert Museum (V&A) at Dundee has been awarded £5m from National Lottery funds through Creative Scotland to help establish an international centre of design for Scotland.

Creative Scotland is the national organisation that funds and supports the development of Scotland’s arts, screen and creative industries to support excellence in artistic and creative practice; to improve access to and participation in, arts and creative activity; and to deliver our services efficiently and effectively.

Designed by the Japanese architect Kengo Kuma, V&A at Dundee is the flagship of the city’s ambitious waterfront redevelopment plans. The V&A at Dundee is designed to integrate within a new system of public spaces that will connect the existing city center of Dundee to the new cultural facility of the V&A .

This network will consist of the soon-to-be renovated Railway Station’s square, an Urban Plaza proposed on the east of the Discovery, and a new Museum Plaza that will reshape Dundee’s riverfront with a social space that can accommodate temporary exhibitions, events and summer pavilions.

The exterior spaces of the museum, along with it’s new riverfront promenade, will create a seamless connection between inside and outside. Where the “museum plaza” meets the stone facade, it’s floor will transform into a wooden deck that literally bisects the museum through the middle and then organically reconnects to the existing waterfront on the east side of the building.

This will create an engaging, dynamic relationship between the waterfront, deck promenade and the V&A, while “avoiding the perception of the museum as a self-standing extraneous object in the river”.

Large exhibition galleries, a‘Design In Action’ center, museum shop, cafe and restaurant are just a few programs that this public space will lead to, attracting international visitors and everyday citizens to this world class center of the arts and design.

Location: Dundee, Scotland UK
Architect: Kengo Kuma & Associates
Project Team: Kengo Kuma, Teppei Fujiwara, Maurizio Mucciola, Kazuya Katagiri, Masaki Kakizoe, Maria-Chiara Piccinelli, Akira Kindo, Masafumi Harigai, Rika Hiratsuji, Hajime Kita, Masaru Shuku, Hiroki Saito, Kimio Suzuki
Architect of Record: CRE8 Architecture
Structural/Maritime and Civil Engineer: ARUP UK
Mechanical and Electrical Engineer: ARUP UK
Landscape: OPTIMISED ENVIRONMENTS
Quantity Surveyor: CBA
CDM/DDA Consultant: C-MIST
BREEAM Consultant: BRE ScotlandVictoria and Albert Museum
Site Area: approx. 14,760 m2
Start construction: 2014
Client: V&A at Dundee, Design Dundee Ltd