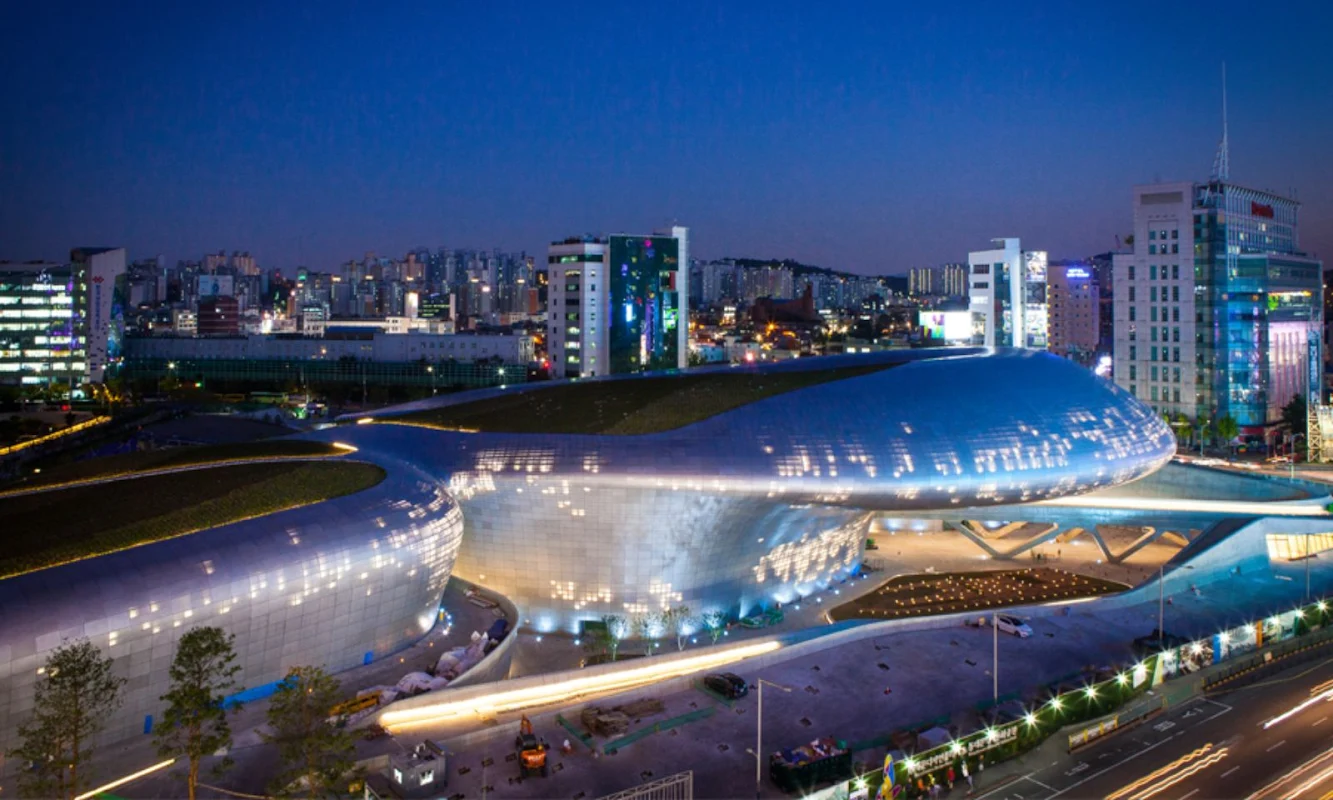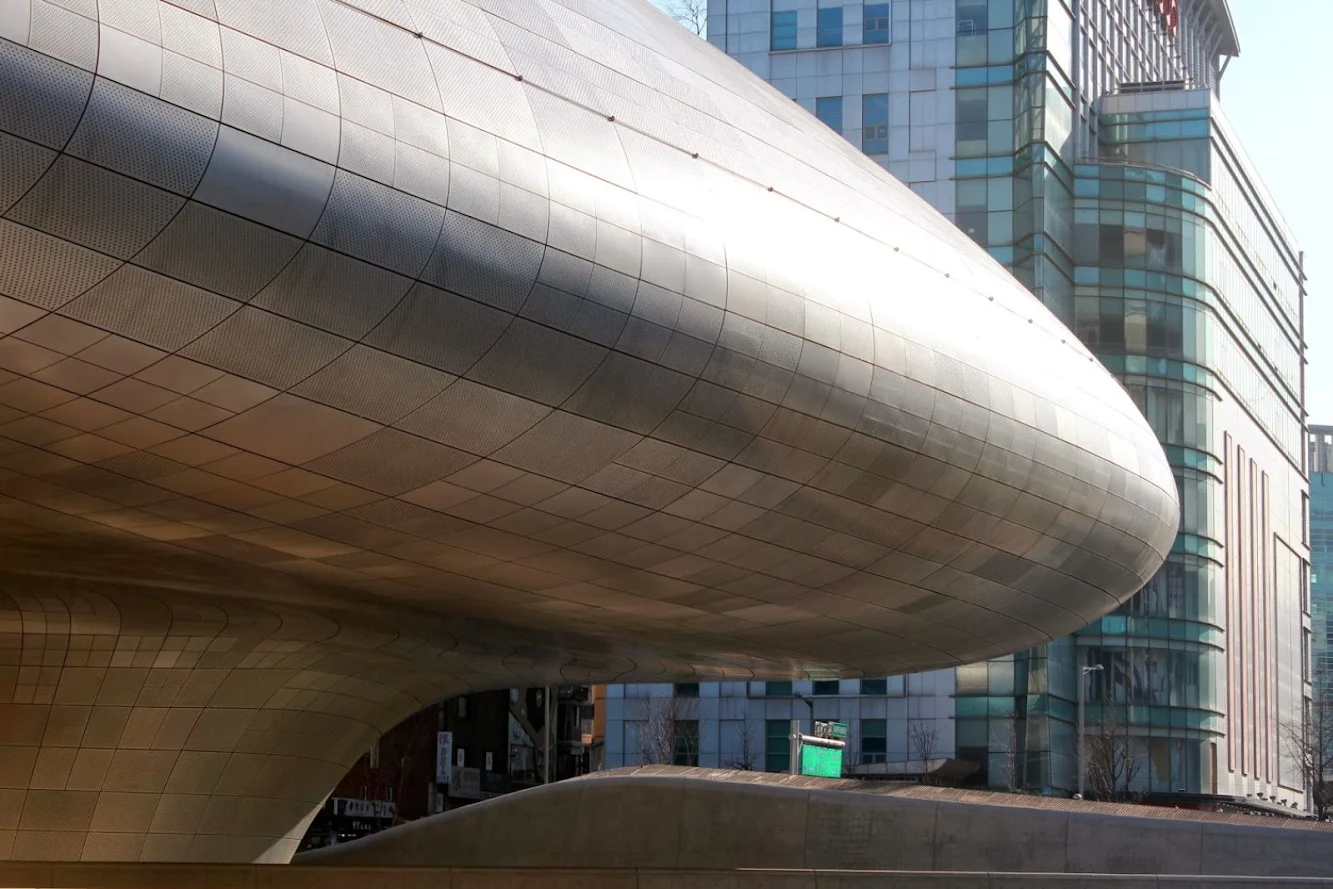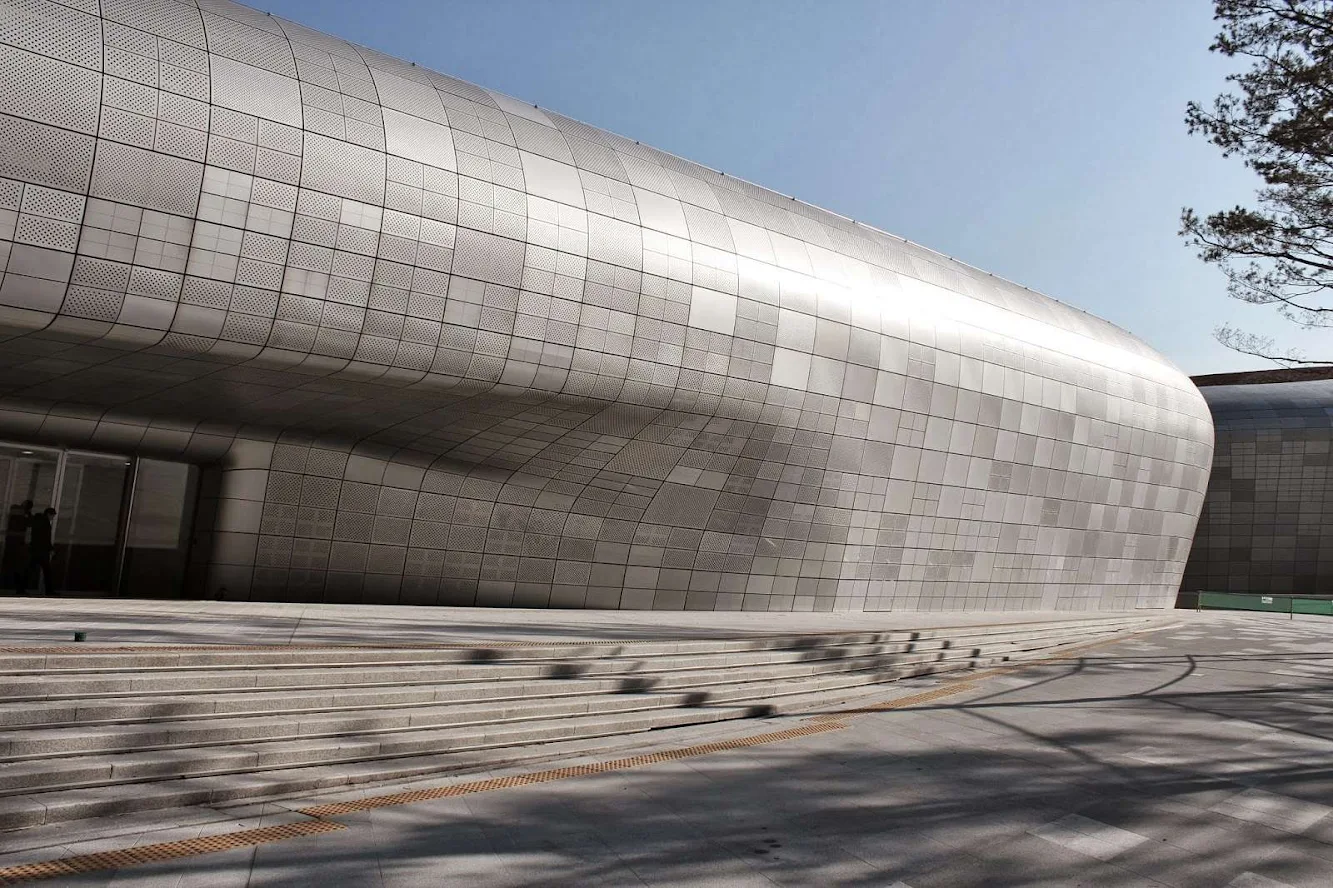
On March 21,2014,the brand-new scenery, Dongdaemun Design Plaza (DDP), designed by Zaha Hadid architects (see project ), will have a grand opening in Seoul, Korea.

Located on the site where the Dongdaemun Stadium used to be situated, the DDP consists of fifteen spaces including a multi-purpose convention hall and a number of exhibition halls.

The space consists of five rooms with different themes, including design playground, design trail, design museum, design display room, and resting place. From the opening day, the space will host the Gansong Cultural Exhibition, Sport Design Show, and Zaha Hadid Exhibit.

The DDP is the four-floor building with three underground floors, covering more than 86,574-square-meter of total ground area. It is the biggest three-dimensional irregular-shaped building in the world, with free-flowing curves made of 45,133 aluminum cladding panels.

The DDP will play a significant role as a place where the world’s design trends and innovative cases are introduced. “Design with People” as its core value, the DDP pursues new thinking, various talents, and a better life.

The DDP will also establish a learning resource for designers and the public with a design museum, library and educational facilities.

“This inspiring hub provides an important link between the contemporary culture, historic artefacts and emerging nature at the centre of Dongdaemun, Seoul.

A learning resource for designers and members of the public combined with an urban oasis for leisure, relaxation and refuge, its continuous landscape promotes fluid thinking across all design disciplines” Zaha Hadid architects .

Location: Seoul, South Korea
Architect: Zaha Hadid architects
Design: Zaha Hadid with Patrik Schumacher
Project Architect: Eddie Can
Project Director: Craig Kiner
Project Team: Kaloyan Erevinov, Martin Self, Hooman Talebi, Carlos S. Martinez, Camiel Weijenberg, Florian Goscheff, Maaike Hawinkels, Aditya Chandra, Andy Chang, Arianna Russo, Ayat Fadaifard, Josias Hamid, Shuojiong Zhang, Natalie Koerner, Jae Yoon Lee, Federico Rossi
Local architect: Samoo Architects & Engineers
Structural / Lighting / M&E / Acoustic: ARUP
Landscaping: Gross.Max
Façade: Group 5F
Geometry: Evolute
QS: Davis Langdon & Everest
Area: 85,000 m2
Site: 65,000 m2
Park: 30,000 m2
Year: 2014
Client: Seoul Metropolitan Government
Photo: Courtesy of ddp and curlytraveller





