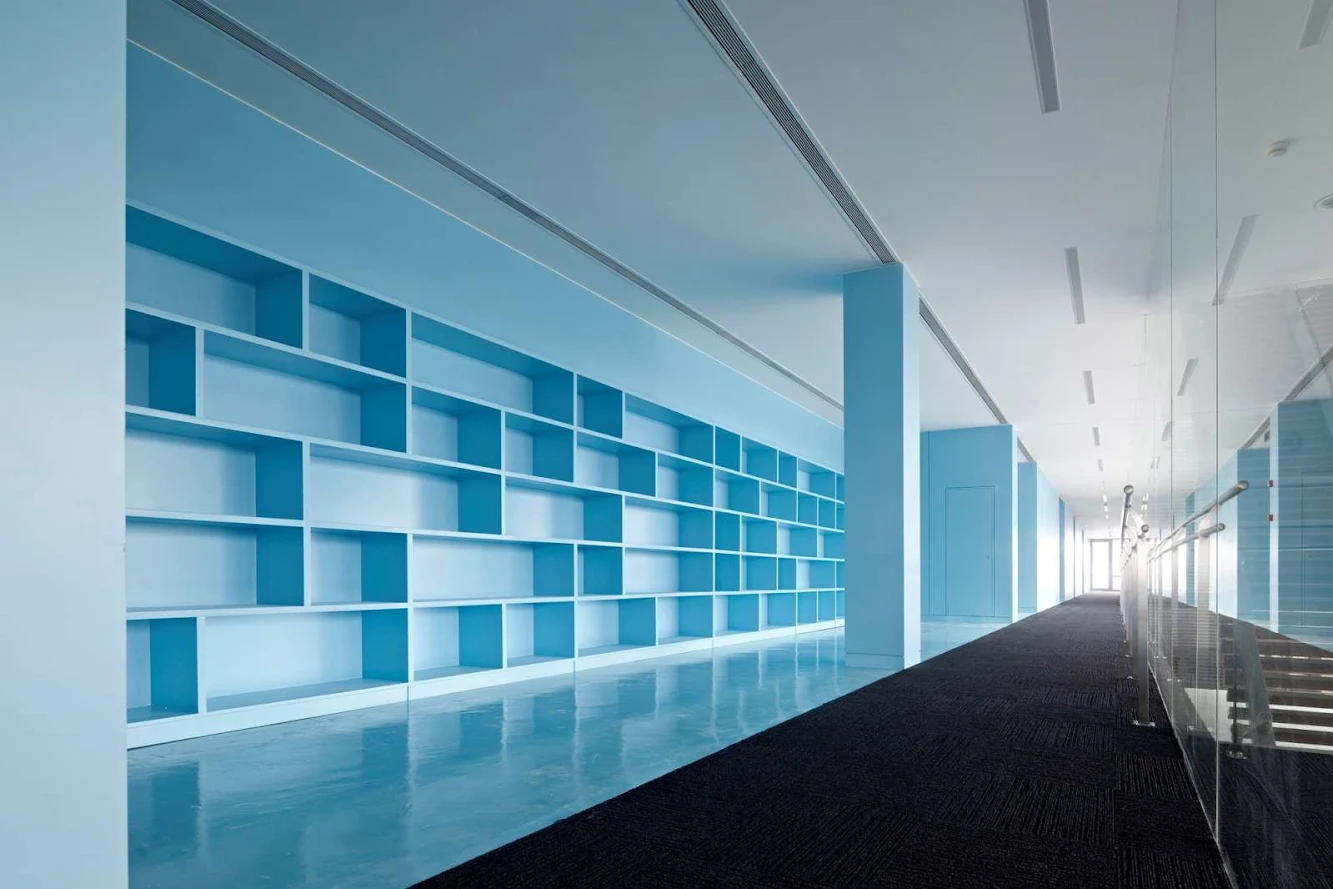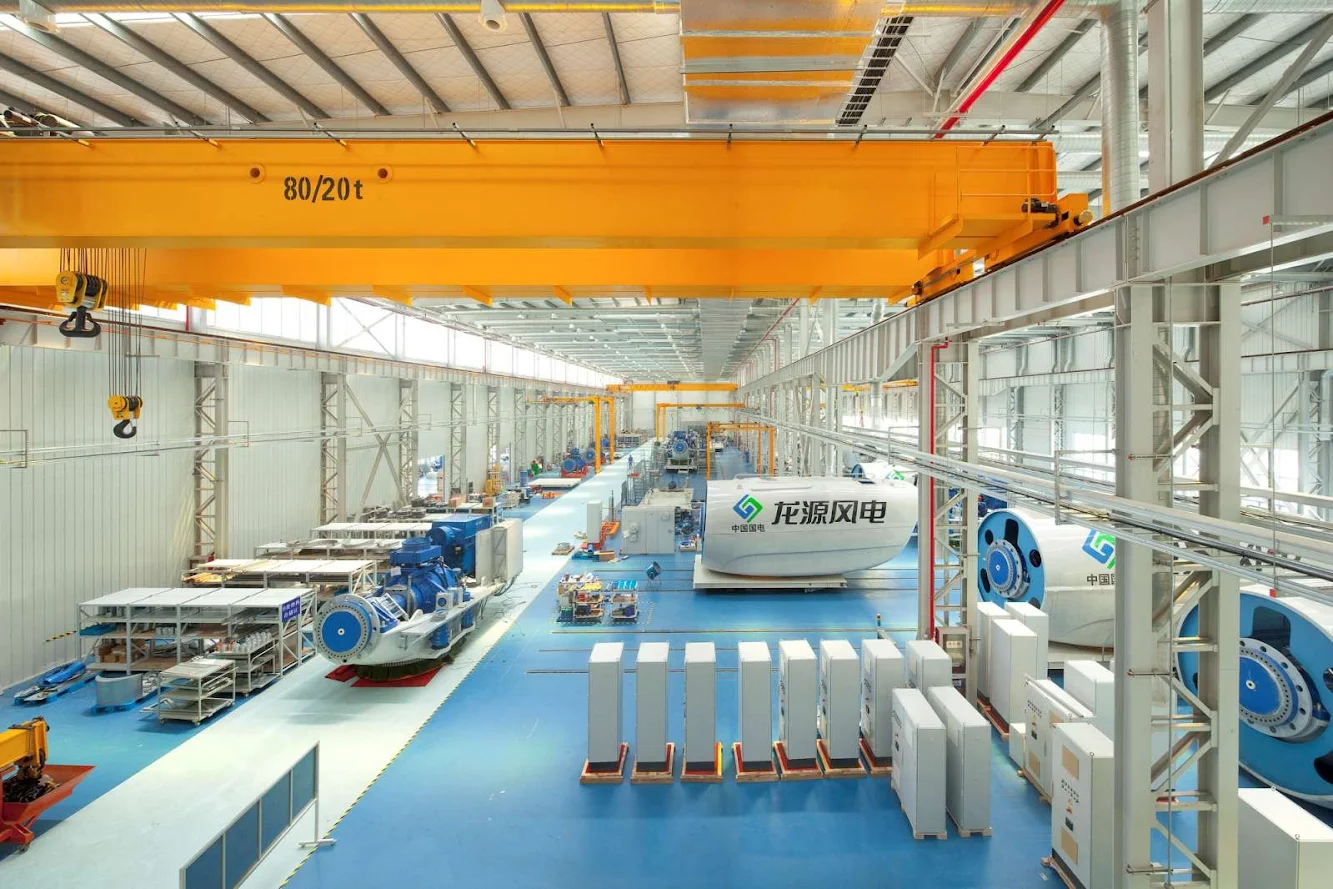
The Envision Energy Headquarters building was designed for a “green energy” research and development firm responsible for designing and producing wind turbines.

The 3,000-square-meter headquarters is located directly adjacent to an assembly facility responsible for the rotor component of the wind turbine system and serves a dual purpose of providing public display and educational facilities informing customers of the benefits of green energy.

The building also includes dining facilities, a sports and fitness center, and an employee “spirit lounge room” designed to promote collaboration and rejuvenation among the company’s designers.

Wind energy and its fluid movement was behind the concept for the development of the building’s massing, exterior skin and interior atrium. A cantilever shelters the main entrance on the north side of the building while producing a roof terrace on the south side of the building.

The building’s metallic exterior skin further reinforces wind movement by flowing around a polished aluminum airfoil-shaped volume, or the “eye,” in the main body of the building. This section of the building serves as the central monitoring mission control room for the company’s wind turbines.

The building is composed of two glass volumes that sheer along the north/south axis, forming a 10-meter cantilever that marks the main entrance. Using the company’s blue logo, Aecom branded the interior of the building using the same palette to create the association between the architectural space and the product.

The passage of air “sculpts the interior of the building, carving an atrium space, which is flooded with light, from the main entrance to the inner program of the headquarters.” the facade is composed of a perforated metallic skin that functions as a solar veil.

”Both sections of the bisected exterior skin flow around a crucial design feature — the central, airfoil-shaped “Envision Eye” which links the headquarters to the adjacent assembly facility. This connection relates the two buildings to one another without compromising their distinct identities and functions,” write Aecom.

Exhibition and curation is a key conceptual component of the design which is carried out through the coordinated circulation through the headquarters that informs visitors and employees of wind turbine technologies and renewable energy.

The exhibition includes Envision’s products, operations, monitoring and fabrication. Visitors are also given the chance to see how monitors track Envision’s turbines. in this way the facility functions as an educational tool, giving visitors insight into the operations of the facility and the global impacts of wind turbine technology.






Location: Jiangyin, China Architect: AECOM Design: Carlos Madrid Iii, Cory Ticktin Management: Jane Chen Master Planning: AECOM Structural: AECOM MEP: AECOM Interior Design: AECOM Curtain Wall Contractor: Gartner Group Contractor: Jiangsu Nantong No.3 Construction Group Co. Ltd Area: 3,000 sqm Year: 2010 Photography: AECOM