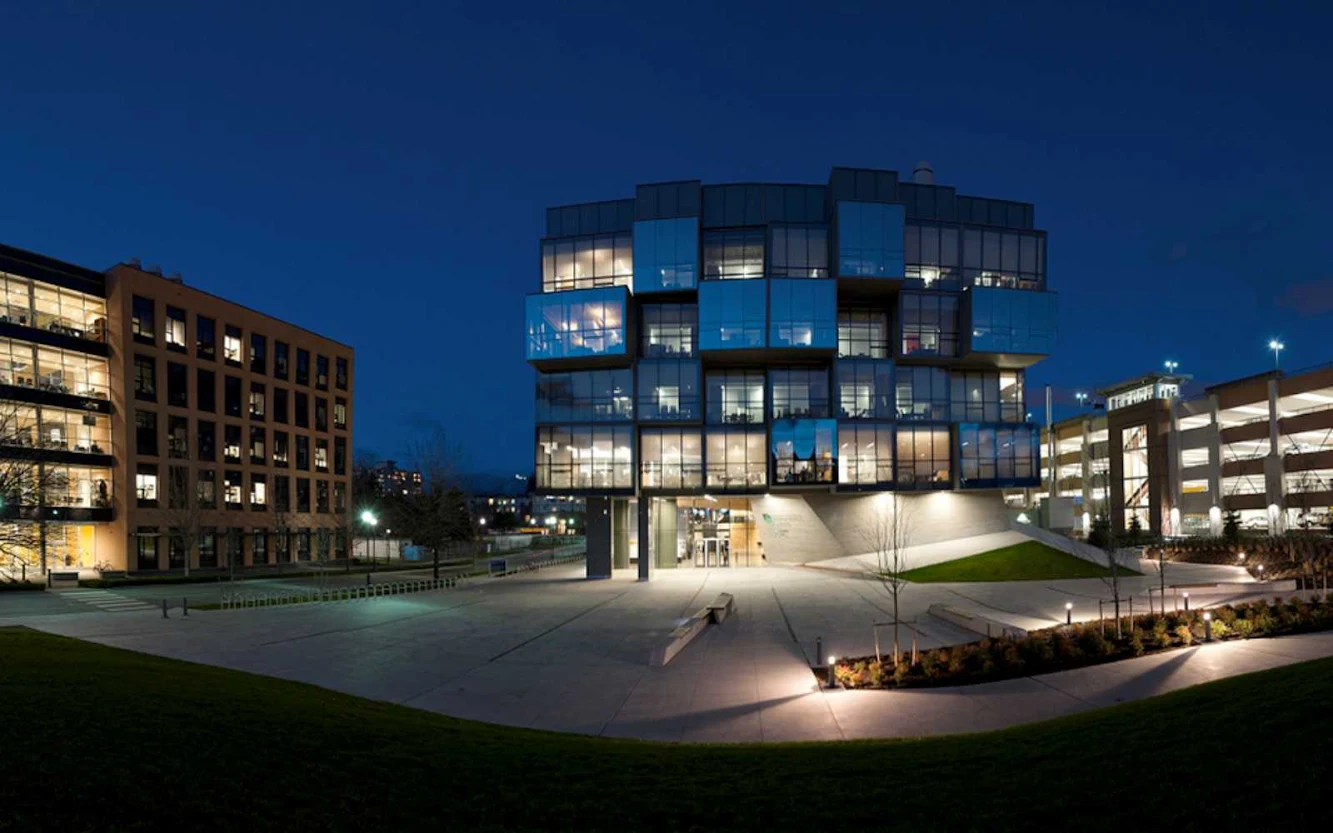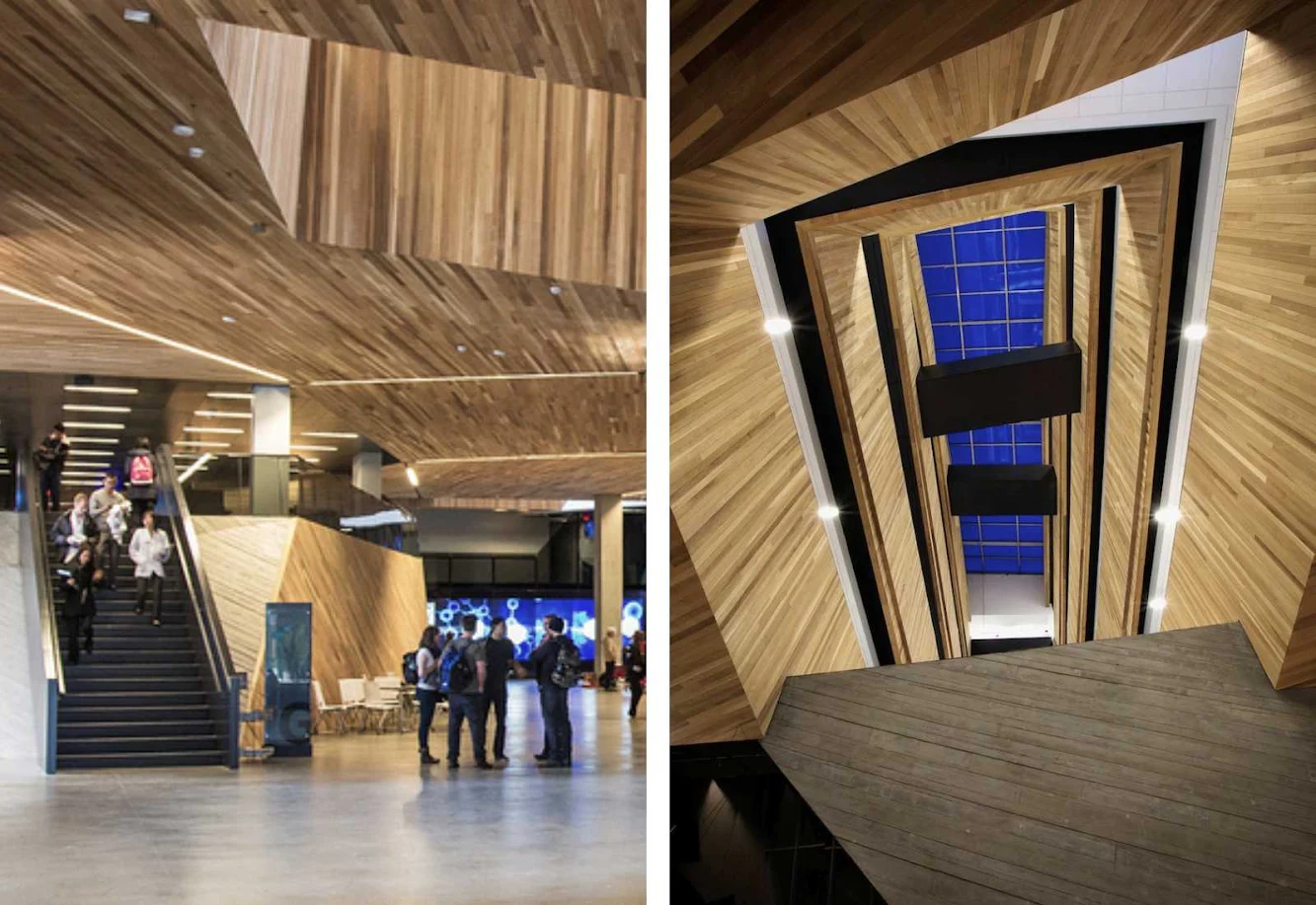
The Faculty of Pharmaceutical Sciences and Centre for Drug Research and Development is sited on the corner of Wesbrook Mall and Agronomy Road, in the Heart of Ubc’s campus.

The site consists of a 20 240 square metre parcel of land that is located at an important university entry point. With this in mind the building has been designed to act as a gateway to the southeast edge of the campus, engaging the community with a ground floor that will be open, transparent, inviting, and one that will showcase the public function.

Nearby developments include University Endowment Lands/Ubc residential communities on the East of Wesbrook, the Life Sciences Building to the North of Agronomy Road and “Agronomy knoll” open space to the west. This open space terminates the mid-block greenway that connects the southern part of campus, through Ubc athletic facilities, to the Health Science Precinct.

The design reflects Ubc’s world-class pharmaceutical science researchers, faculty, and the University’s status as an internationally recognized institution in scientific endeavors. Since architecture can, perhaps more than ever, give an international presence to particular schools and departments within universities, the design itself can play a significant role in attracting and retaining the best in the scientific community from around the world.

The initial concept stems from the idea of a tree, whose branch system creates a canopy floating above the ground level. As this organic network is abstracted, it is subsequently given tectonic manifestation, and the architecture takes on a more geometric form.

The striking design promotes enjoyable, livable spaces for research and learning, creating public and private spaces for the exchange of ideas. Also housing the University’s Centre for Drug Research and Development, the project takes into consideration the future needs of the Pharmaceutical program.

A vibrant node for science on the campus, the state-of-the-art building is intended to promote creativity and new methods for individual and collaborative research and to represent the academic and scientific excellence for which Ubc has become renowned.

Incorporated into ground level is an exhibition space containing vitrines, which can be navigated fluidly by occupant and visitors. This zone is designed to convey the history of medicine and the profession, and can be a space of encounter for faculty, researchers, students, and the public.




Location: Vancouver, Canada Architects: Saucier + Perrotte architecte s + HCMA Project Architect: Bill Uhrich, Craig Lane Architectural Concept and Design: Gilles Saucier Managing Principals: André Perrotte, Roger Hughes Design Coordinator: David Moreaux Structural: Glotman Simpson Area: 27,311 sqm Cost: 92,000,000 $ Year: 2012 Client: University of British ColumbiaPhotographs: Marc Cramer