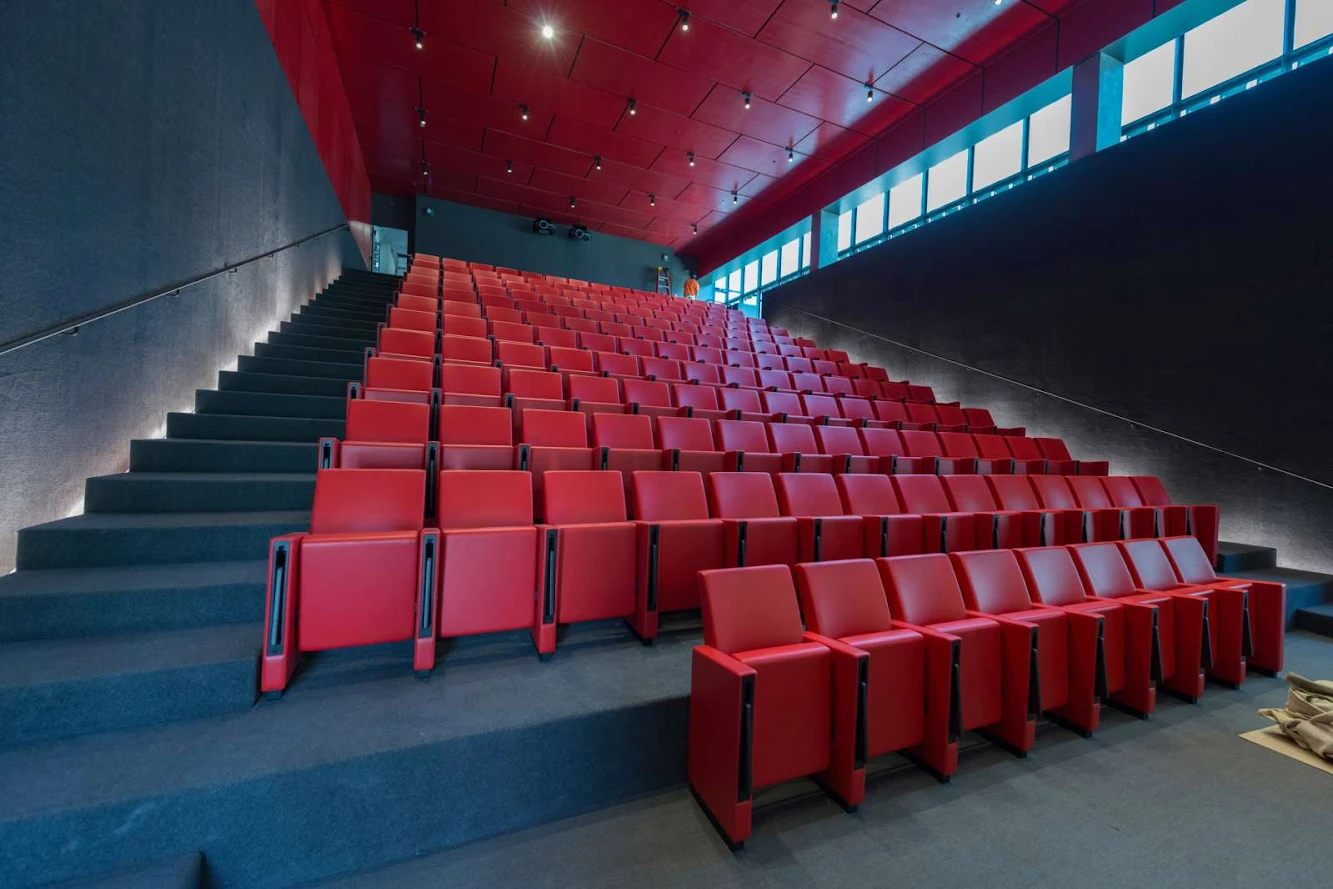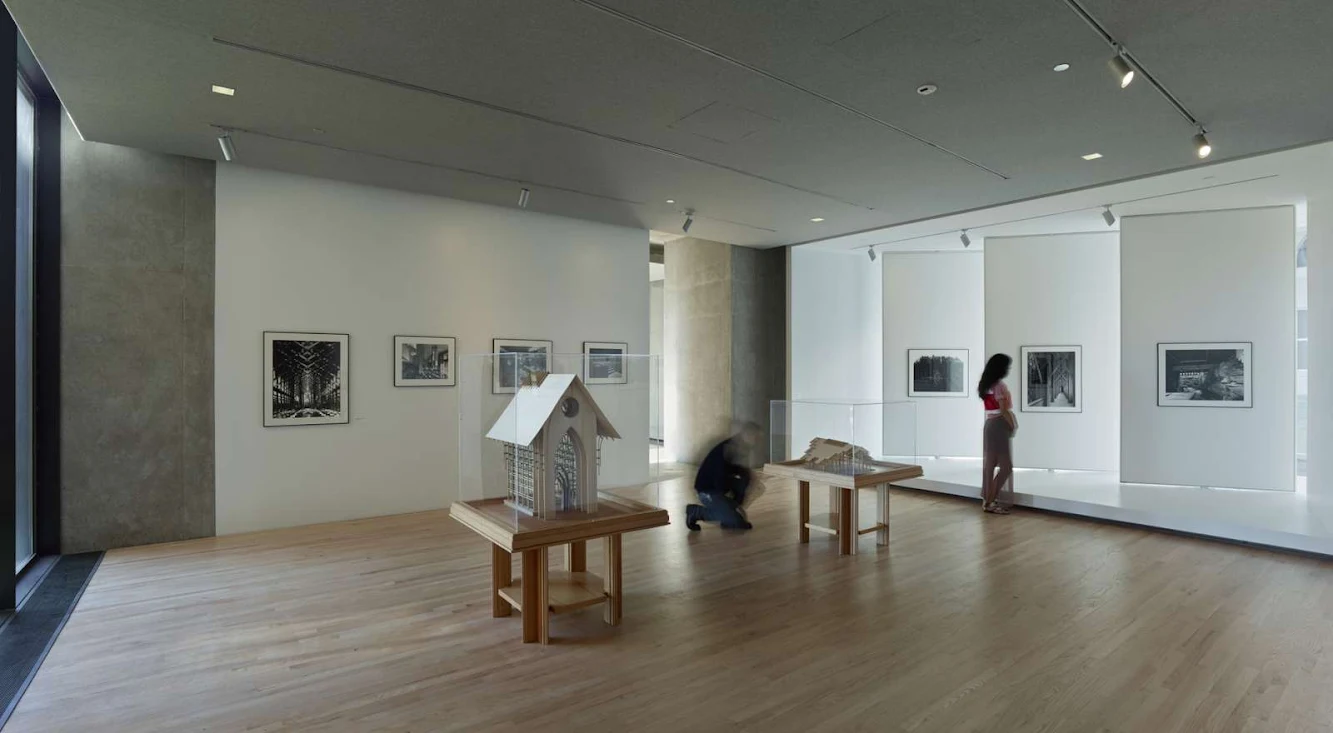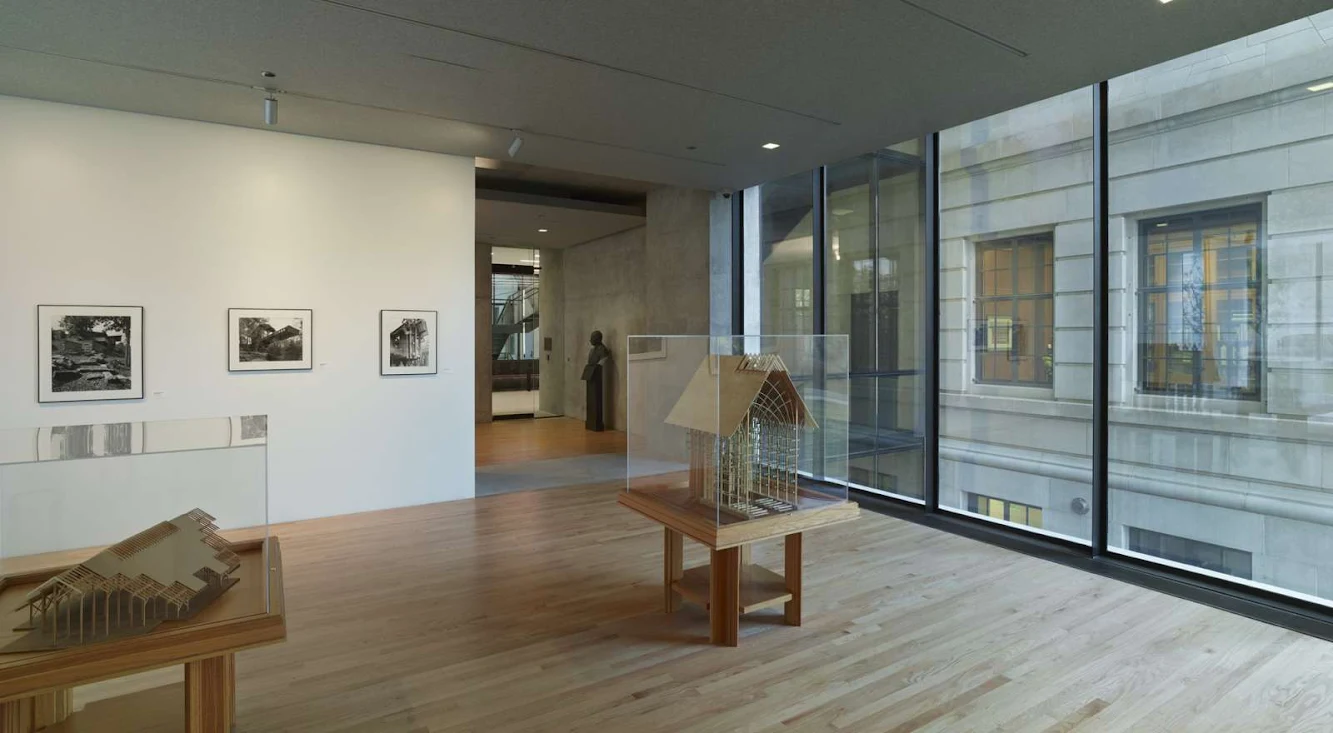
The addition of the Steven L. Anderson Design Center to Vol Walker Hall at the University of Arkansas will be a complex but resolute hybrid of a beautifully restored historical building and a modern addition and insertion.

Great care will be taken in preserving the historic aspects of Vol Walker Hall, while instilling new life. The addition will provide 37,000 square feet of new studio, faculty office, and seminar space as well as a 200 seat auditorium and an exhibition gallery.

To achieve these design goals, the addition was conceived in plan and massing to harmonize with Vol Walker Hall’s proportions and spatial configuration. The footprint of the addition replicates that of the traditional structure’s entry (eastern portico) wing, physically and conceptually balancing the old and the new.

Similarly, regulating lines established by the classical composition and rigorous proportions of string courses, cornice lines, traditional fenestration and moldings of Vol Walker Hall generated the organizational system for articulating and sizing the Indiana limestone panels that clad the walls of the Anderson Design Center and the sleek fritted-glass panes that comprise its curtain wall.

A visual sliver of glass in the north and south elevations, the transparent wells of its new fire-stairs, creates a respectful seam that negotiates the addition and the original structure from the exterior, yet, from the interior, frames and underscores the carefully calculated relationships between the two.

Meticulously fabricated architectural concrete, together with the contextually fitting stone cladding, vest the addition with a gravitas, a feeling of weight and substance, that honors its historic counterpart. Construction of the addition was facilitated by the removal of the long defunct and dysfunctional stack area of Vol Walker, an inhabitable relic of its original function as university library that defied rehabilitation.

The Steven L. Anderson Design Center has increased significantly the Fay Jones School’s studio space—the very heart of a school of architecture. Studios occur on all floors, from ground level to the fourth floor. The Ken and Linda Sue Schollmier Lecture Hall, which rises from the first floor to the second floor of the addition’s northwest side, provides a state-of-the-art lecture hall that accommodates approximately 200 seats, as well as a “standing room” gallery.

On the southwest side of the main floor, the Fred and Mary Smith Exhibition Gallery and Terrace, anchors the addition—its tall windows creating a store-front like reference point that reveals the processes and products of design to the campus community and its graceful terrace, minimally articulated with slender concrete border and glass balustrade, projects out towards the familiar pathways of the historic campus plan.

One of the most compelling architectural features of the addition is its fourth-floor sky terrace, which both affords a spectacular view of the Boston Mountains and, at closer range, provides a picture-window frame for observing nearby elements of the campus historic district, engaging a dialogue that extends beyond the discrete relationship of the Steven L. Anderson Design Center and Vol Walker Hall to the relationship of the addition with its gothic revival neighbors and the neo-traditional Mullins Library to the west.

The fourth (upper-most) floor of the addition also includes a classroom, directly under the 20-feet long rectangular skylight that illuminates the second-floor gallery, another element that bridges historic and new fabric. A line of faculty offices marks the western edge of the plan, each with a view to the building’s green roof, a visible reminder of the ethics of sustainability that are central to the preservation ethos that provides the conceptual framework for this new construction.












Location: University of Arkansas, Fayetteville, USA
Architects: Marlon Blackwell architect
Mba Project Team: David Jaehning, Meryati Johari Blackwell, Jonathan Boelkins, William Burks, Stephen Reyenga, Michael Pope, Bradford Payne, Angela Carpenter
Associate Architect: PolkStanley Wilcox Architects
Psw Project Team: Mark Herrmann, Joe Stanley, Craig Curzon, Reese Rowland, Wesley Walls, Kimberly Braden Prescott, Christopher Thomas, Sarah Menyhart Bennings, Michelle Teague, Conley Fikes, Jim Thacker, John Dupree, J.B. Mullins, Laura Lyon
Structural Engineer: Kenneth Jones & Associates, Inc.
Mechanical, Electrical, Plumbing, Fire Protection Engineer: TME, Inc.
Civil Engineer: Development Consultants, Inc
Landscape Architect: Crafton Tull Sparks
Lighting Designer: Renfro Design Group
Geotechnical Consultant: Grubbs Hoskyn Barton & Wyatt, Inc
Preservation Consultant: John Milner Associates, Inc.
Concrete Consultant: Clarkson Consulting, Inc.
Acoustics And Daylighting Consultant: Dr. Tahar Messadi
Leed Project Team: MarlonBlackwell Architect and Polk Stanley Wilcox Architects
Curtain Wall Consultant: Heitmann & Associates, Inc.
Accessibility Consultant: LCM Architects
Construction Document Coordination Review Consultants: RediCheck North. General Contractor: Baldwin & Shell Construction Company
Cost: $32,427,555
Year: 2013
Owner: University of Arkansas
Photographs: Timothy Hursley