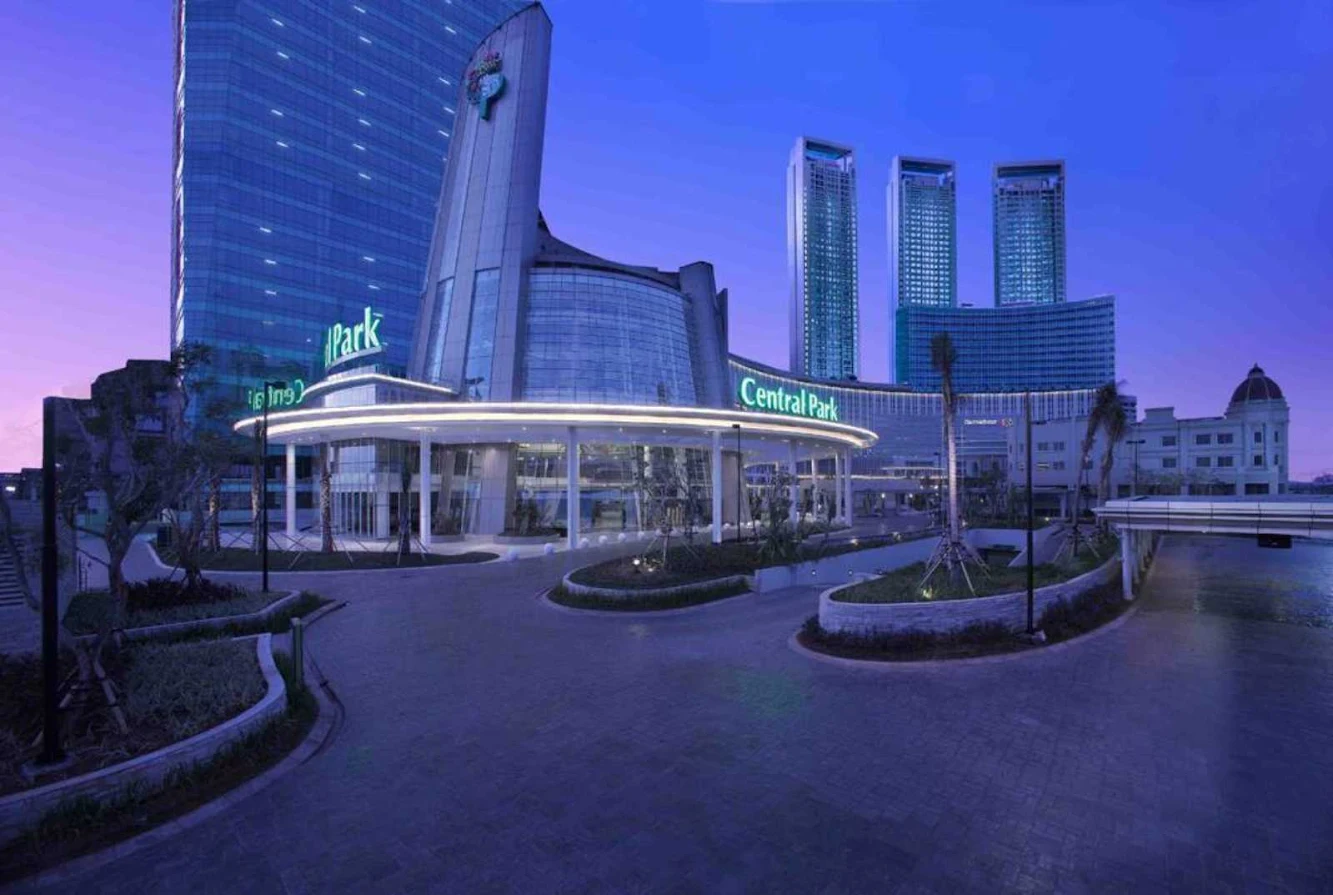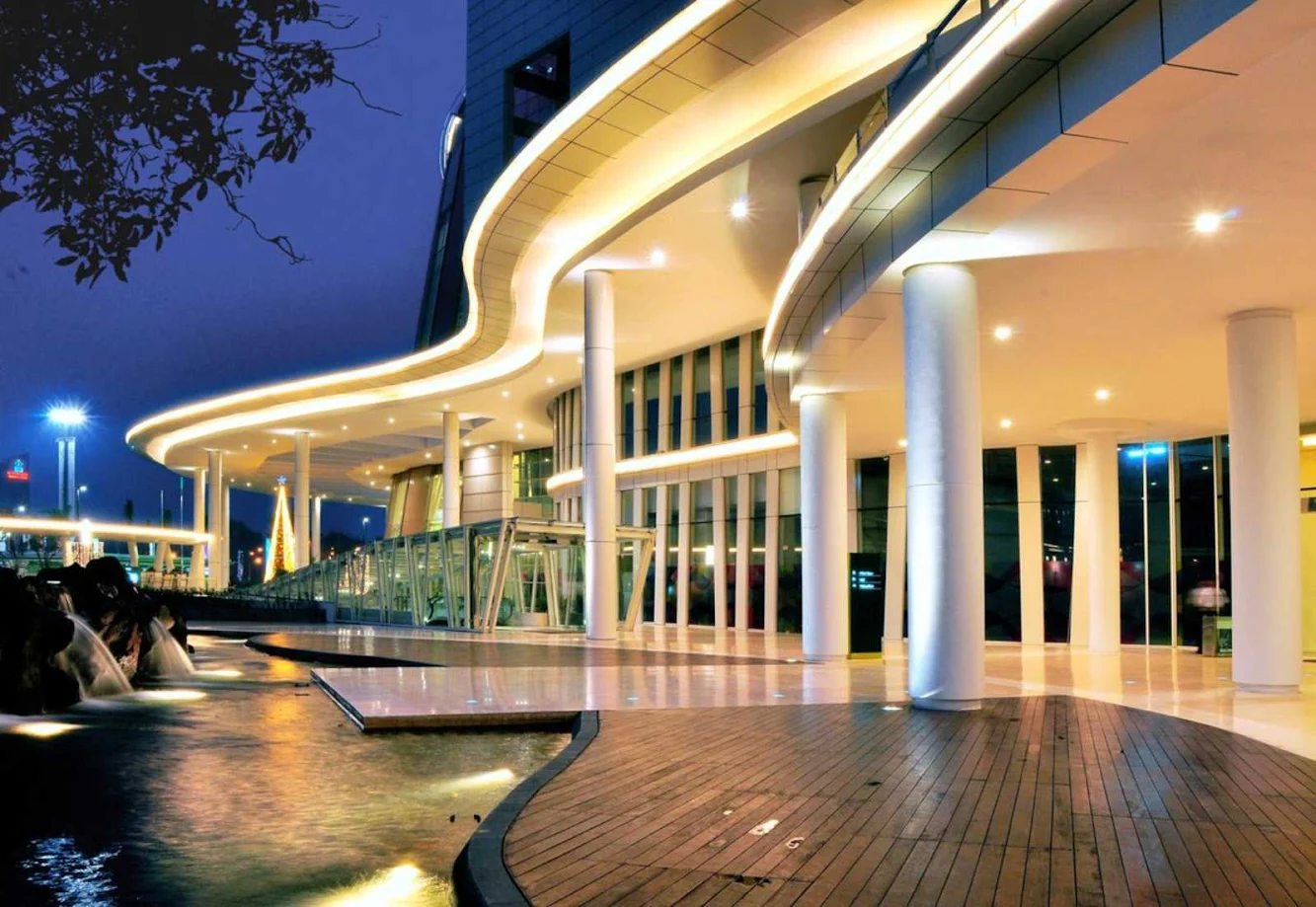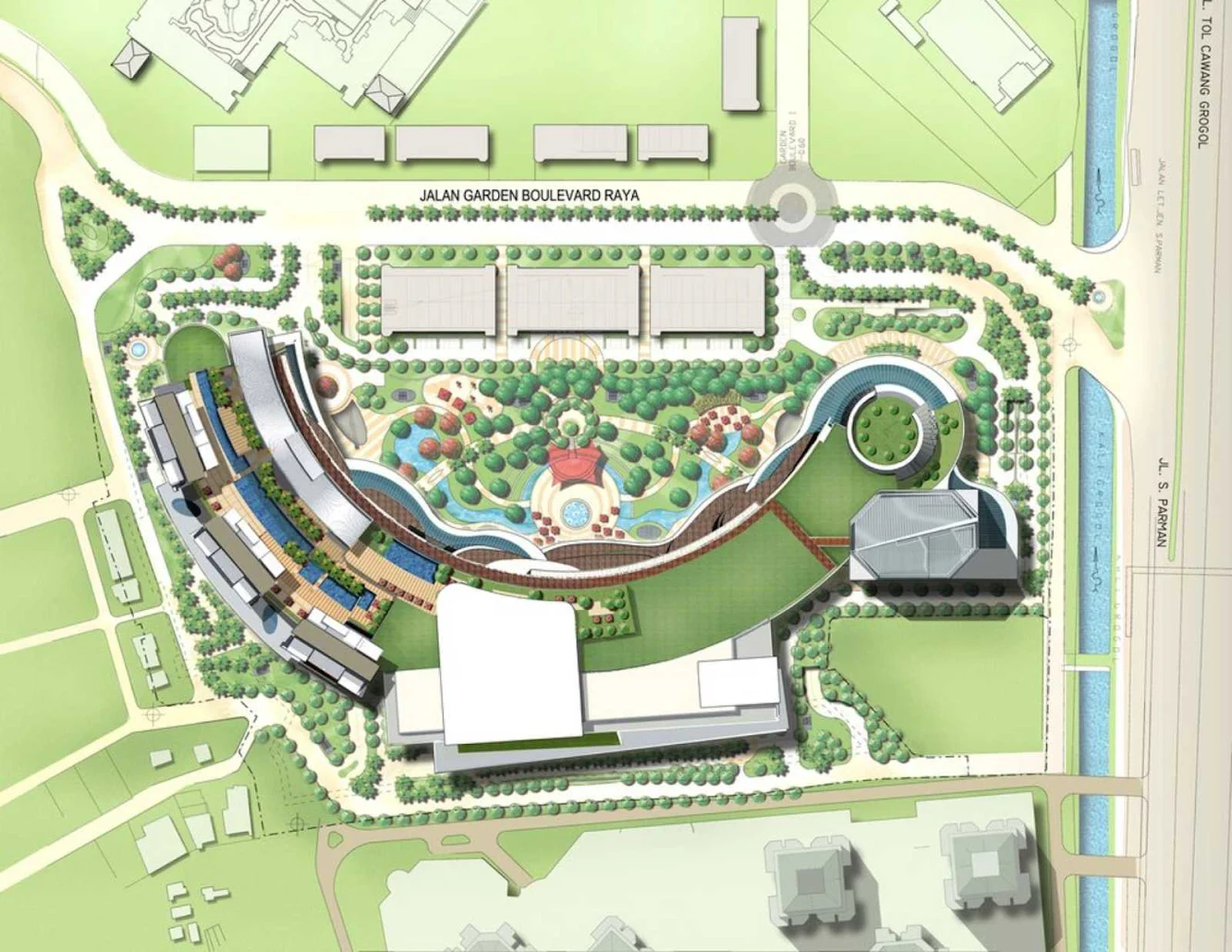
Central Park is conceived as the gateway to a greater metropolitan region along Jalan S Parman Highway in Western Jakarta, Indonesia.

Developed around a central garden and plaza on a site of 8ha, this project provides the dense surrounding district with a new and powerful identity of openness and landscape.

Central Park’s arrangement in plan takes the form of an arch. At the focal point of this geometry is a plaza about which the project’s structural development and functional zones of activity revolve.

The four elements composing the arch — a retail podium, 40-storey office tower, a hotel, and a set of three 48-storey apartment towers — are laid out to provide two strong poles of activity which disperse crowds into the central spaces of the shopping podium and park.

The complex is oriented north-south to reduce heat gains. Activity decks — outdoor dining spaces and viewing galleries — perform as shading devices for the podium below, where views of the adjacent park extend into the spaces of shopping and dining; these decks are designed with a degree of curvature reflective of the plaza’s organic characteristics.

Qualities of openness are ingrained functionally and thematically within the retail podium. in plan, shops are arranged along a narrow floor plate — this layout in tandem with a highly transparent facade allows ample daylight and views of greenery to reach the interior spaces.

Three atriums carry individual characters of temperate, tropical and arctic gardens to inject the 175,600sqm of retail space with an urban nature.

These large-scale atriums merge with the outdoor park to form an assembly of civic spaces and pedestrian thoroughfares as a new dynamic centre for the community.


Location: Jakarta, Indonesia Architect: Dp Architects Area: 486,851M2 Year: 2010 Client: Pt Tiara Metropolitan Jaya