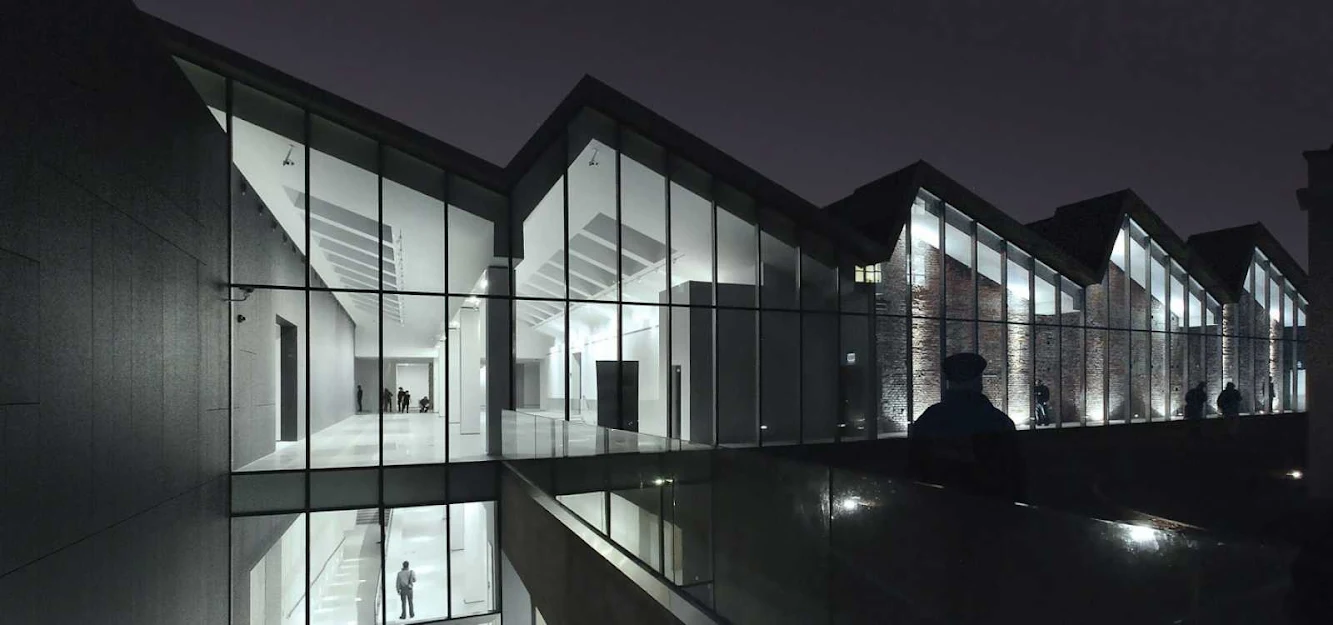
The area designated for the new museum of contemporary art in Krakow coincides, in part, with the industrial pavilions of the Schindler Factory, a place long fixed in the collective memory and in the history of men, their crimes as well as their heroic acts.

The idea of transforming those spaces, of integrating them with new spaces, into a destination for art, culture, and contemporary society, cannot but bear witness to the way in which memory can be nurtured to become a path toward the future.

The events that have taken place within those walls have already witnessed the possibility of hope, of a way forward, out of the horror. the industrial roof-lines of the existing buildings have become a motif, a visual element carried through the entire project, evoking, in this case, the continuity between preexisting and new construction.

The zones reserved for exhibition spaces develop around the existing structures and envelope them like an embrace, encompassing every available space among those designated for the project, resulting in irregular, disconnected forms, but which together almost assume the strength of a symbol.

From the principal entrance on Lipowa Street (next to the original entrance to the factory), the exhibition galleries unfold toward the garden plaza at the rear, to the north. the imposing ‘South Wall,’ which carries the logo of the museum, marks the beginning of a new urban itinerary. It traverses the museum and the old pavilions, balancing the mass of the adjacent and preexisting Museum of History and Memory.

Seen from the wide expanse on Lipowa Street, the new museum appears like a new kind of architecture, born of contemporary technology, lightweight and luminous, with its shed-like roof lines which dissolve and integrate with the preexisting structures.

A long ramp leads the visitor up to the level of the new internal plaza, along a walkway with seating areas and delicate groupings of trees, proceeding past a series of stops: an old factory pavilion which has been transformed into an exhibition loggia, artists’ residences and ateliers, and the large glass wall of the library. On the opposite side, the full extension of the main entrance lobby, the bookshop, and the restaurant.

The building is diffuse and not monolithic, characterized by the harmonious sum of many requirements, such as the need for strong overall visibility and the aesthetic and functional integration of the existing structures. in fact, a choice was made for a building that did not surpass the height of the existing buildings, entering instead into a dialogue with those structures through the common denominator of the factory roof reference. the new building unfolds on two levels, the ground floor (height 390cm) and also, by necessity, a lower level (height between 450 and 600cm).

It is completely independent from the existing buildings for reasons of safety and static load. the main façade, to the south, is a glass wall which allows views of the galleries from the outside and views of the walkway and the abraded walls of the old factory from the inside. the roofing of the new pavilions consists of a metallic grid structure which supports a lightweight but rigid shroud in black titanium-zinc that blends with the existing roofs.

The roofs of the remaining parts will be reinforced concrete and steel with large openings that allow the greatest flexibility for the internal spaces while reducing the number of necessary columns. the disposition of the spaces is already clear from outside the complex, highlighted by the anthracite grey wall in resin-cement which gestures from the entrance plaza, drawing the visitor into the museum itself through the glass façade to the south.








Location: Kraków, Poland Architect: Claudio Nardi Architects Project Team: Claudio Nardi, Leonardo Maria Proli Area: 9,000 mq Cost: € 20 Mil. Year: 2010 Contractor: Warbud Sa Client: Ghina Miejska Krakow, Zarzad Buoynkow Komunalnych, Municipality of Krakow