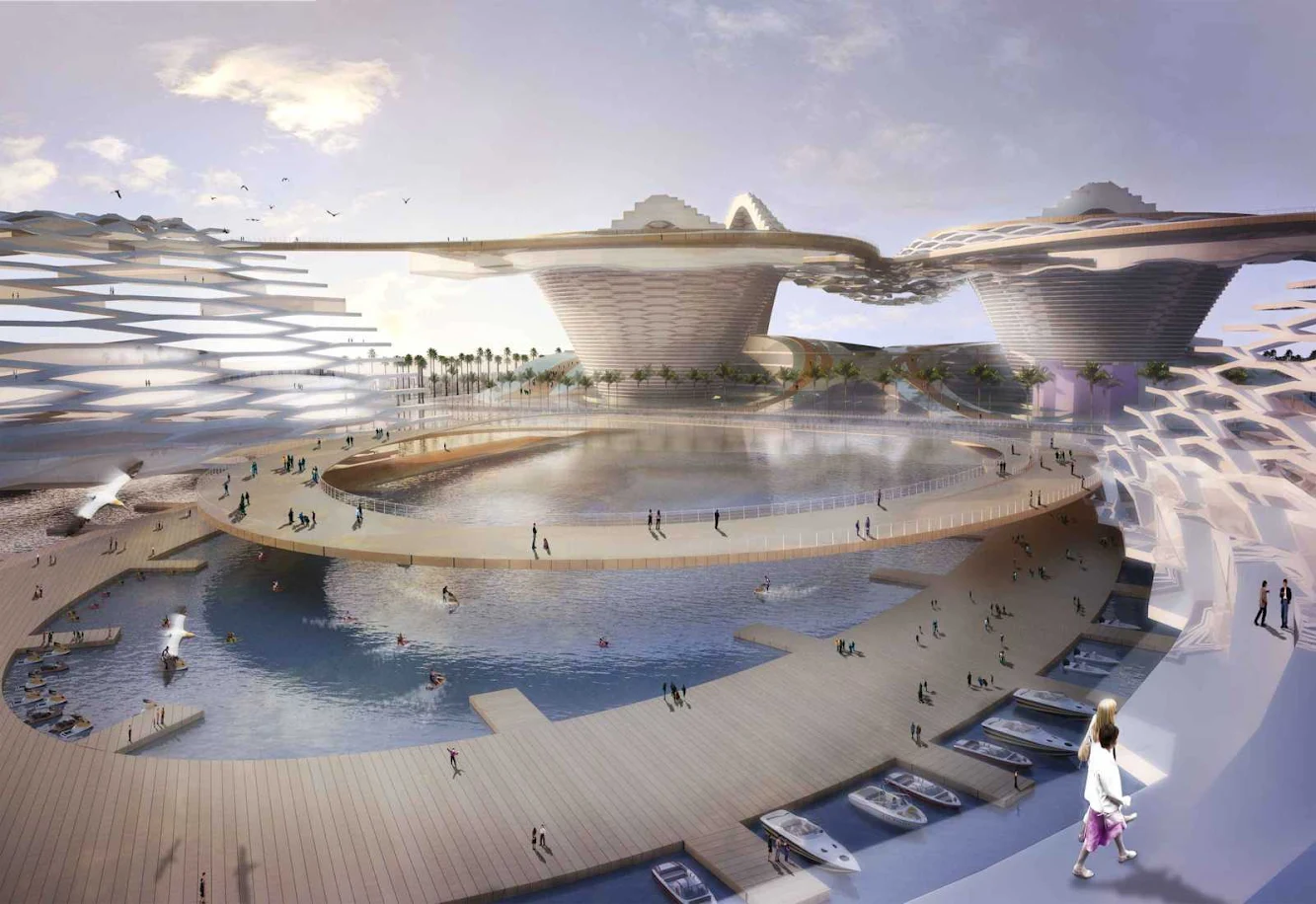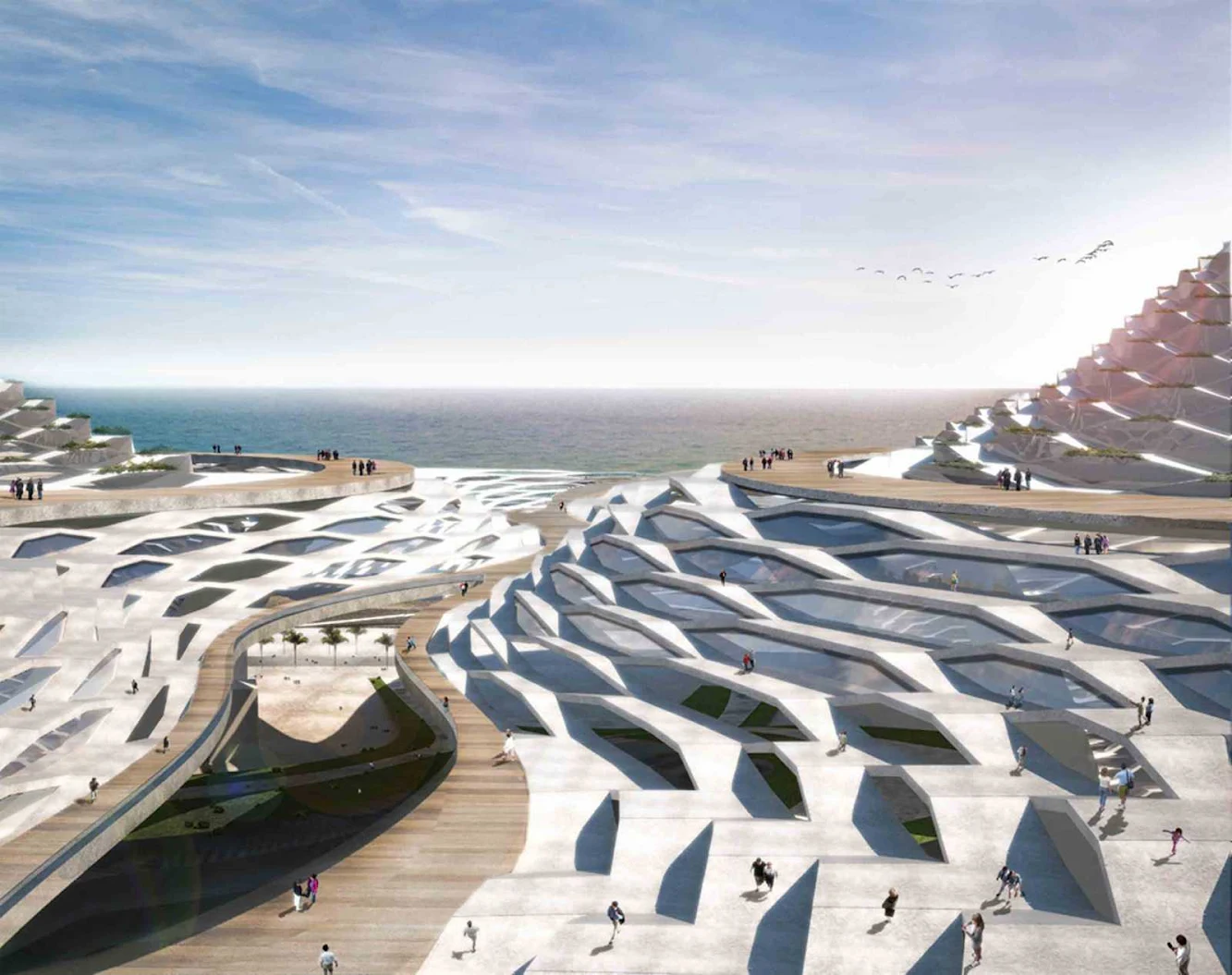
The architectural masterplan design of “Padideh Kish”, a destination resort, in Kish Island is the most significant tourism hub in Iran and the fourth in Middle East. Being located at the southern part of Iran it requires a very sensible and special approach.

The tremendous scale of the project and diversity of programmes assigned to the design makes the project beyond an architectural resolution and demands an approach similar to a city.

Thus as various group of people experience special and valuable qualities of a social life in a city environment, this project also intends to enhance this quality within this place.

As a destination for a trip to the most attractive touristic place in Iran, “Padideh Kish” on one hand consists of a flexible and wide-spread range of social scenarios related to leisure and on the other hand special events such as commercial, sports and so on.

Hence “Padideh Kish” by providing and creating a fantastic and exciting place improves and deepens the experience of a trip and remains in the mind of any visitor.

The architectural masterplan design idea of Padideh is a result of juxtaposition, interaction and development of concepts that each one is dependent on the architectural achievements and architectural history of Iran.

The noble concepts which nourish and support the idea of design, could be explored from two main perspectives: Social – cultural and geographical perspectives.




Location: Kish Island, Iran Architects: Shirdel and Associates Architects Project Team: Bahram Shirdel, Bahman Mehrabani, Ehsan Amani, Behdad Heydari, Sohail Qandili, Ehsan Arab, Alireza Esfandiari, Solmaz Farajolahpour, Solmaz Gholamhosseini, Hossein Kachabi, Farnaz Sharifi, Mohsen Tajedin, Masoud Sheyvari Developer: Padideh-Shandiz International tourism developing Company Project Manager: Asar Bana Pars Company Area: 860,000 m2 Hotel and Residential: 400,000 m2 Commercial: 300,000 m2 Culture and Sport: 80,000 m2 Parking: 80,000 m2 Year: 2013 Award: First prize winning in the competition the masterplan of Padideh Kish