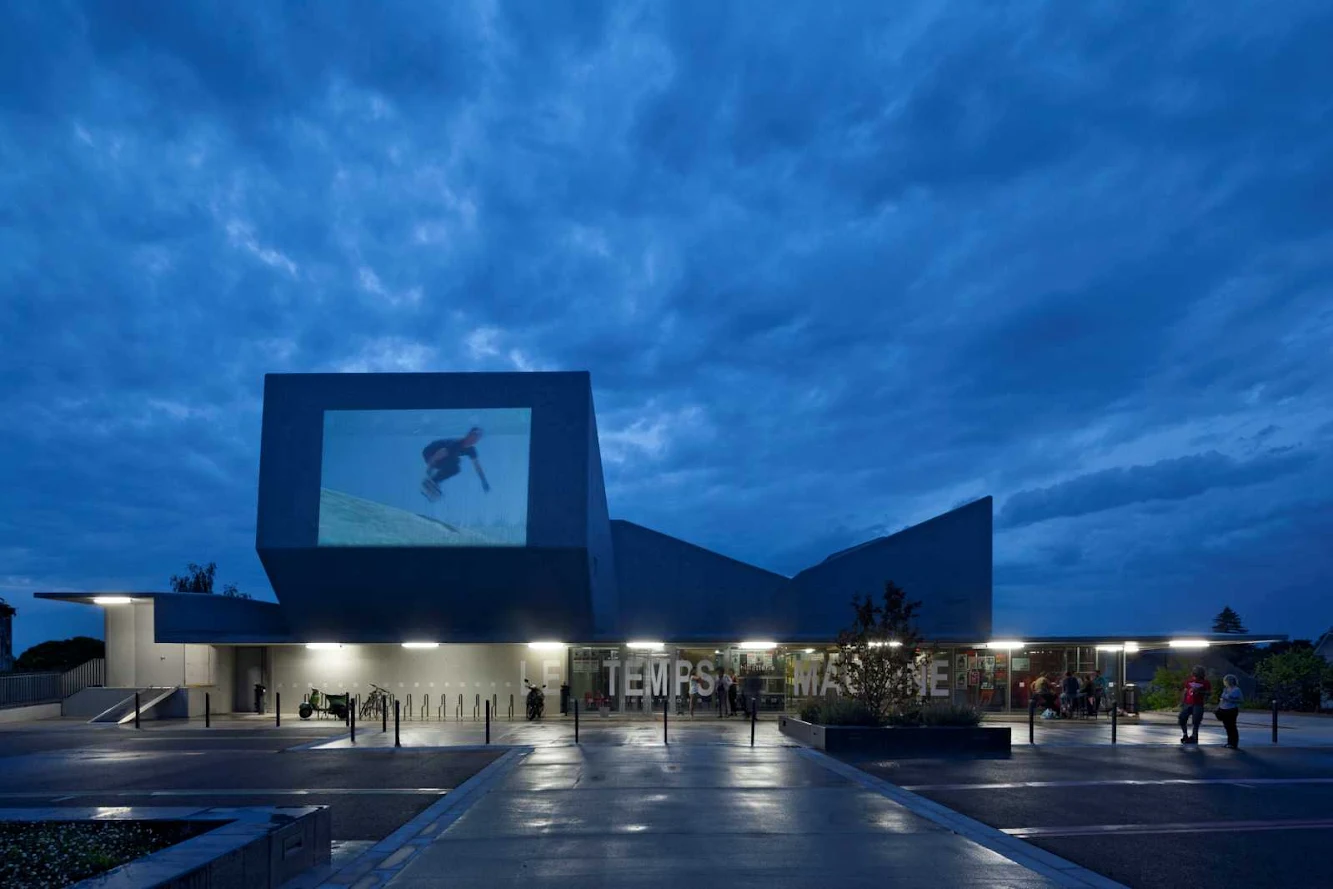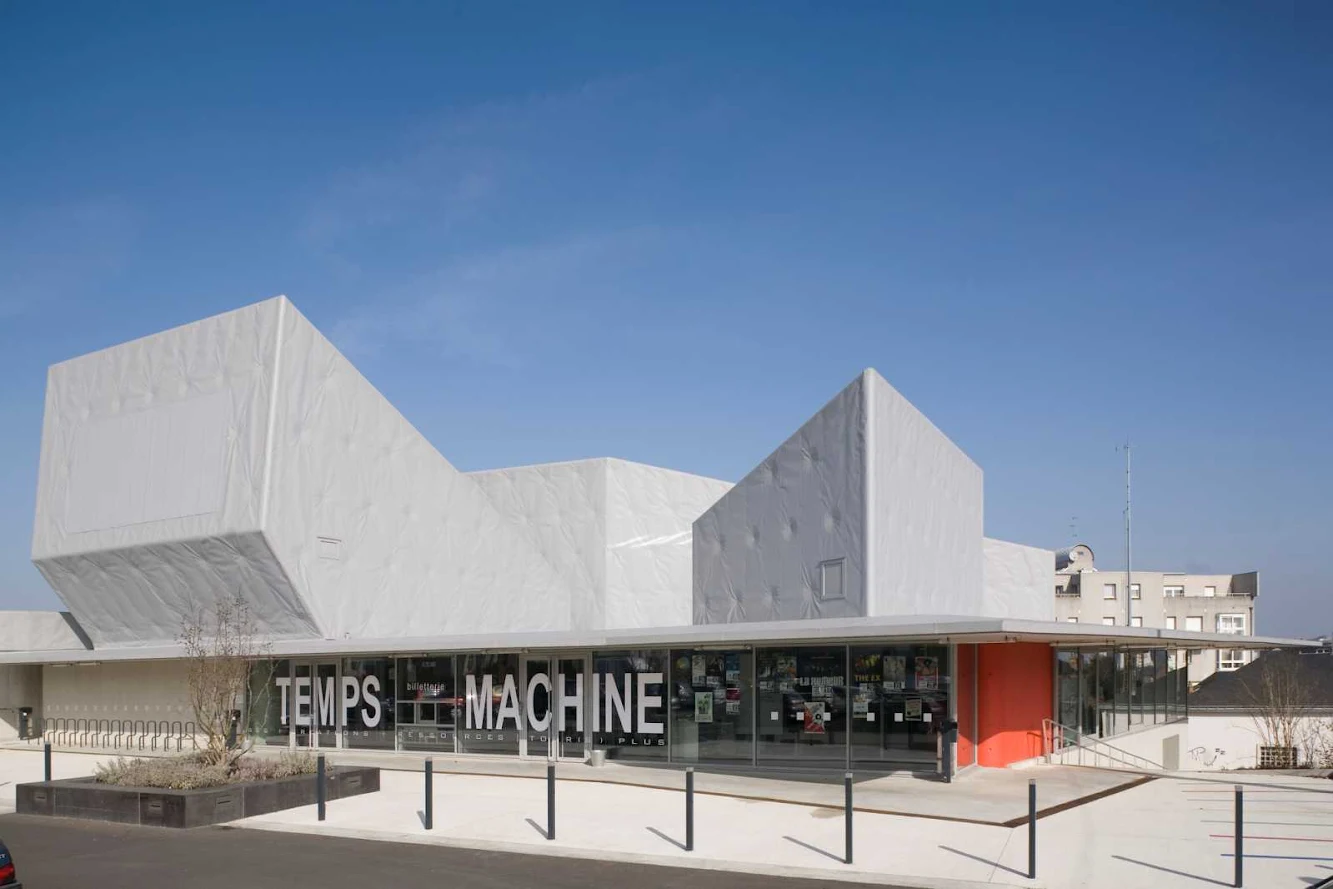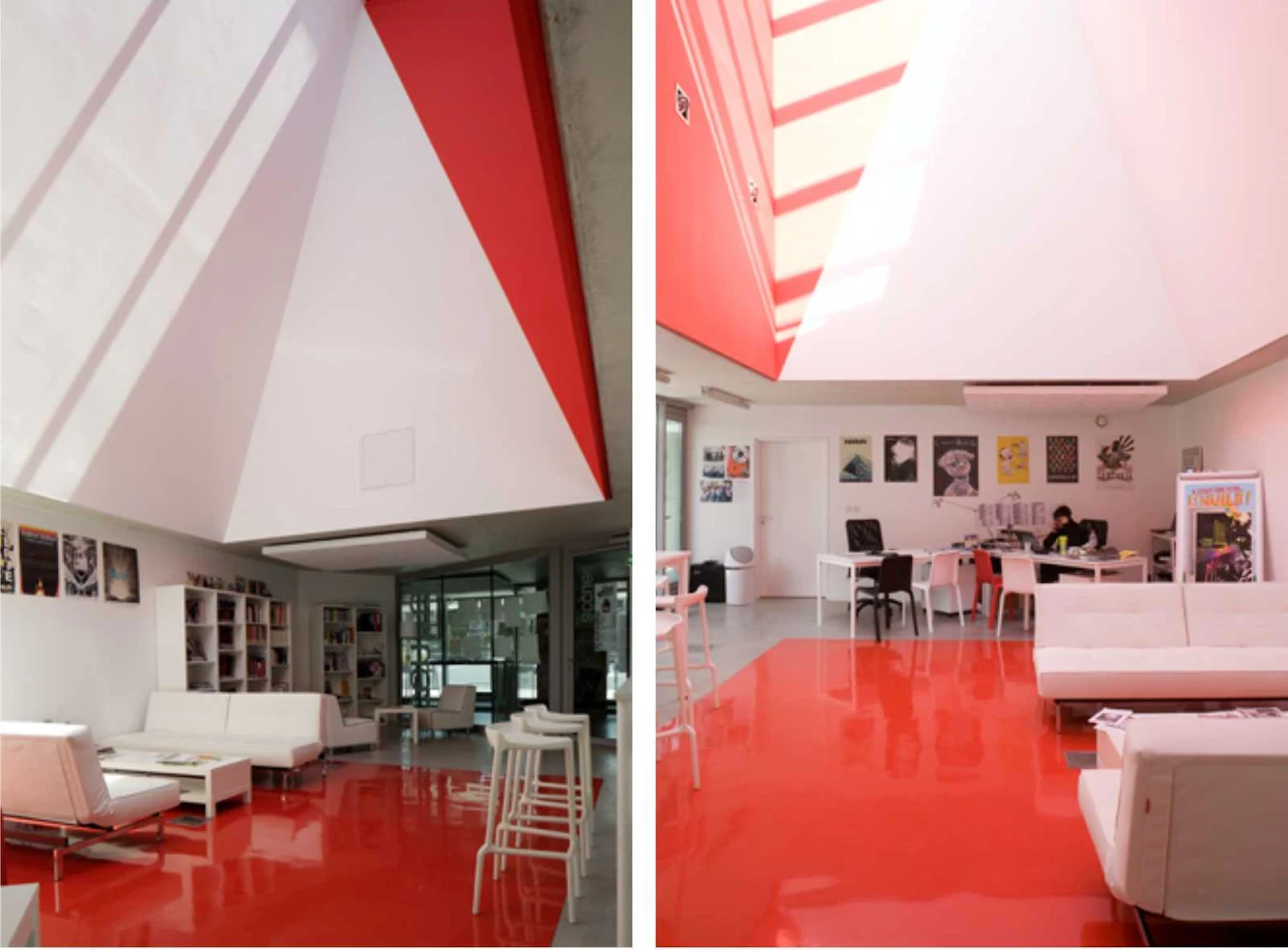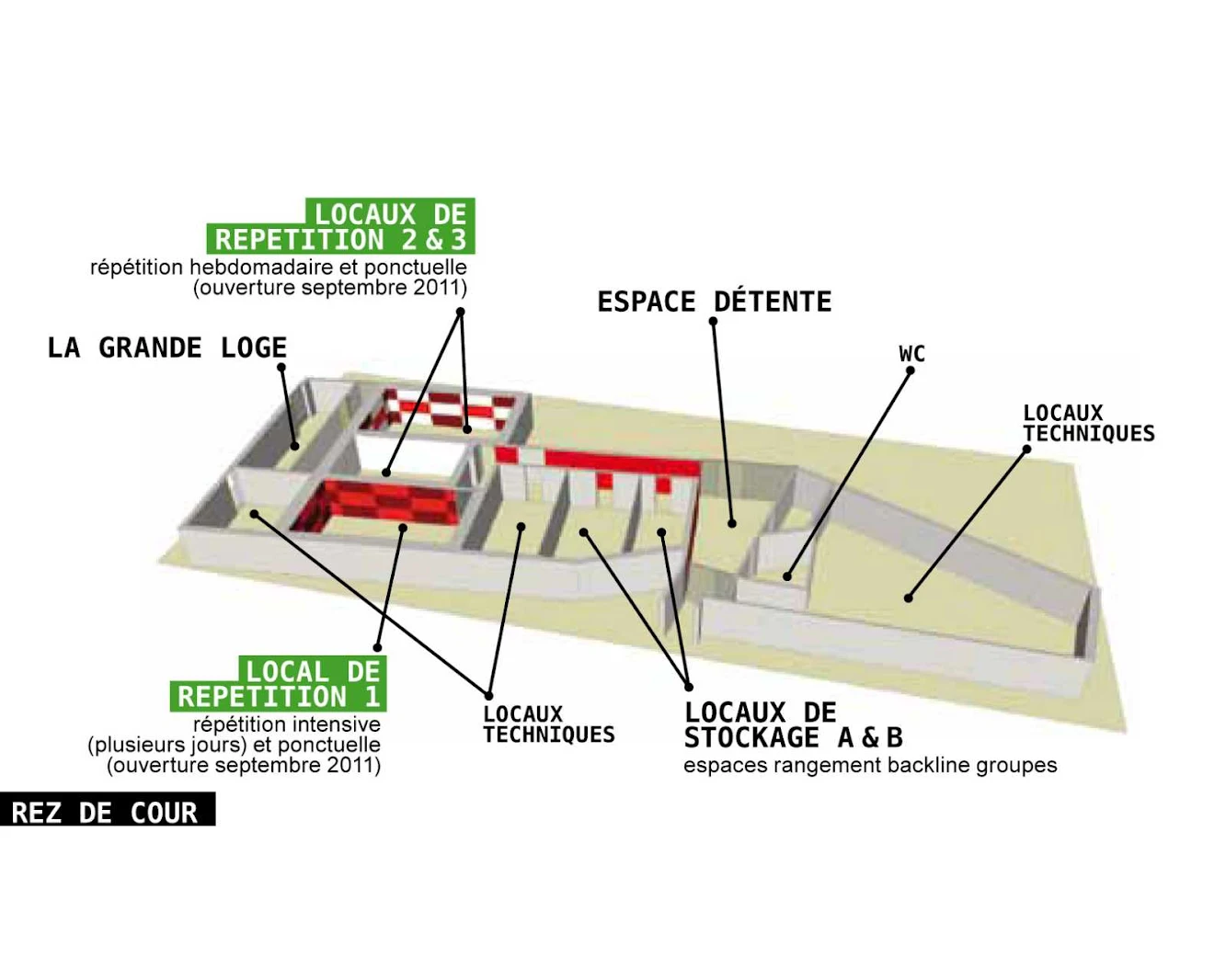
Le Temps Machine, a former youth center, is being transformed by Jacques Moussafir Architects in a new design concert venue in Joue-les-Tours (2 h from Paris).

Ideas / objectives the former Joué-lès-Tours youth center was a blocky, opaque, inward-looking building that failed to interact with the surrounding public space and no longer met current standards and requirements.

The architectural design for the new music facility responds to a three-fold objective: - to open the building up to its surroundings - to improve the way the opaque block integrates with existing buildings - to emphasize the festive dimension of the facility by making a unique architectural statement.

Composition / Experimentation to improve its contextual integration, we have divided the structure into two parts functioning in different registers: a determinedly horizontal 2m50 tall concrete and glass base housing a fluid, open interior space, and a roof with the three main components of the design brief (the two performance areas and the resource center) bursting through it like opaque excrescences.

This duality is emphasized by the use of contrasting materials: hard on the inside (raw concrete, glass, stainless steel) and soft on the outside (a membrane stretched over exterior insulation materials).

Volume / Sensation With its complex volumetrics and textured outer surface, the new building stands out like a beacon in the urban landscape. the contradictory image we were aiming at is one of a unique yet familiar object that is challenging and yet invites appropriation: a sculptural design that refers to nothing that already exists, but which users can easily engage with, both in functional and symbolic terms.

We chose to situate the new building where the old one stood, and to reinterpret some of the latter’s salient features (such as its prow-shaped auditorium) while offering the space a radically new image by opening it up to its context.

With its generously glazed street-side entrance, the building’s exterior features deep projecting eaves and a strongly cantilevered auditorium providing both an impression of lightness and a sense of hospitality vis-a-vis the public space and dwellings nearby.




Location: Joue-Les-tours, France Architects: Moussafir Architectes Associés Project Team: Jacques Moussafir with nicolas Hugoo, Alexis duquennoy, narumi Kang, sofie reynaert, Jérôme Hervé and Virginie Prie Partner Engineers: A&T(stage designers), Ayda(acoustic designers), Batiserf(structural engineers), Lbe (mechanical engineers), Bureau Michel Forgue(quantity surveyor) Contractors: Dv construction(general contractor), Amg Féchoz(stage machinery), Bideau(stage electrics), Vti(wooden stage flooring), Edmond Petit(stage fabrics) Area: 1,753 sqm Year: 2011 Cost: 5.300.000 € Client: Tour(S) Plus Photo: Hervé Abbadie, Jérôme Ricolleau, Benoît Faure, Luc Boegly