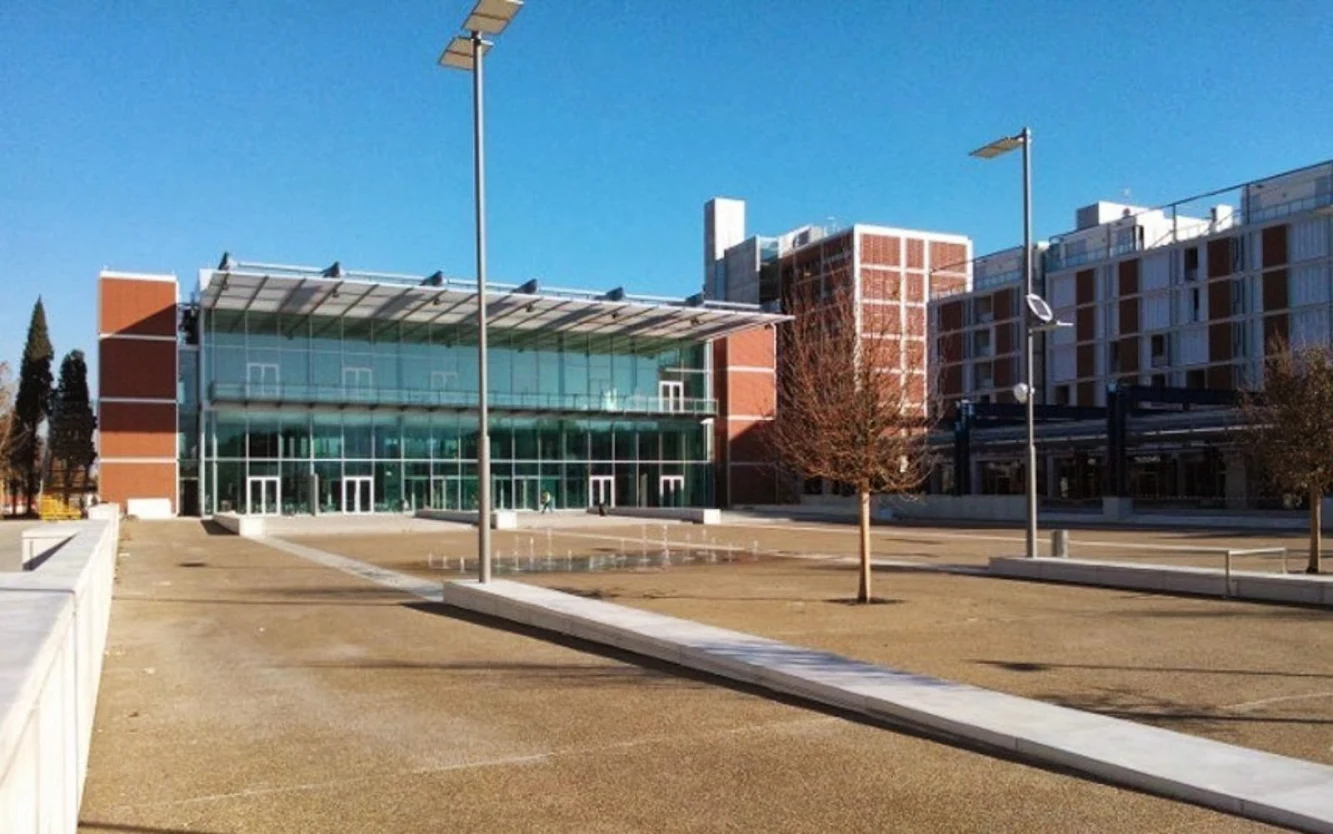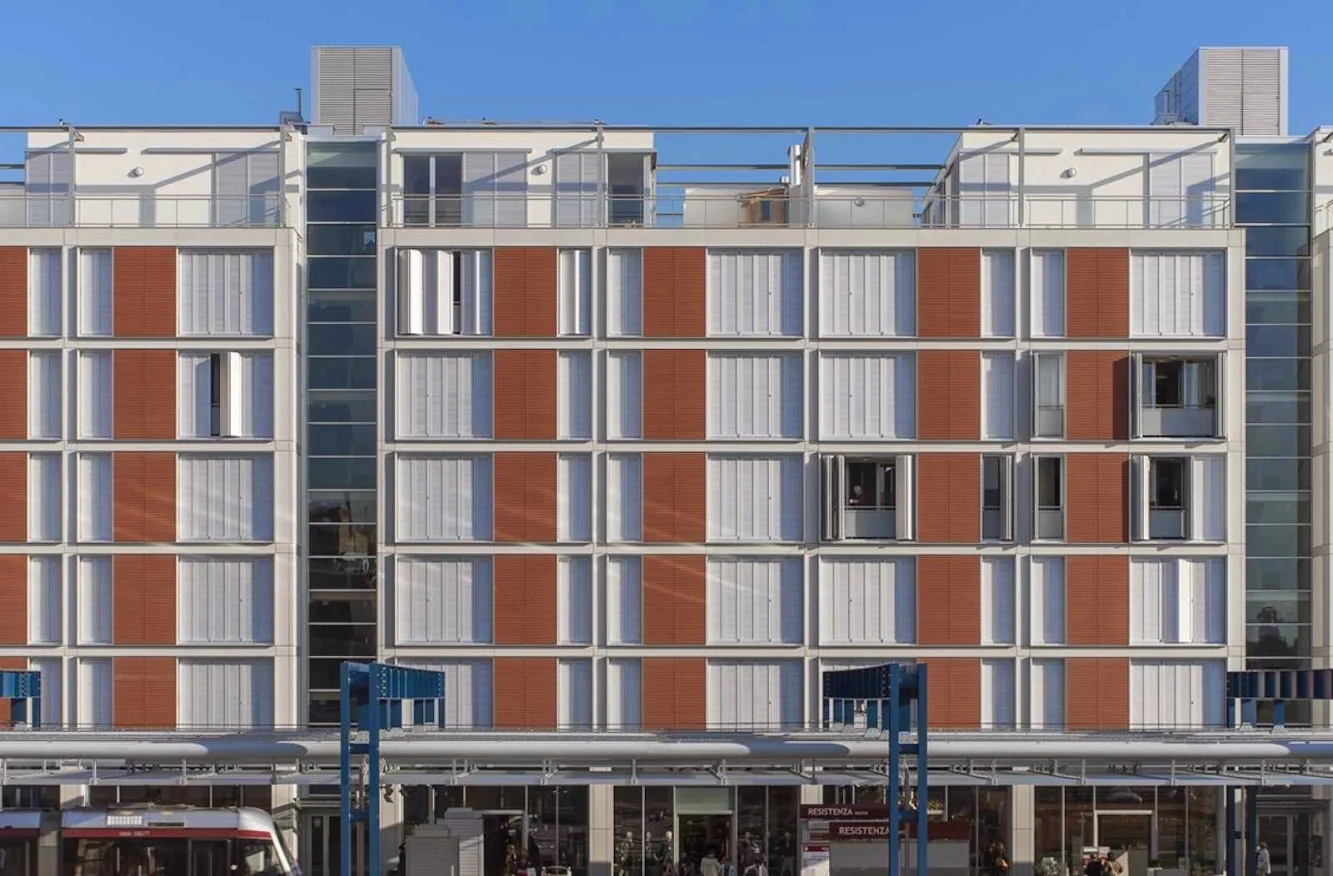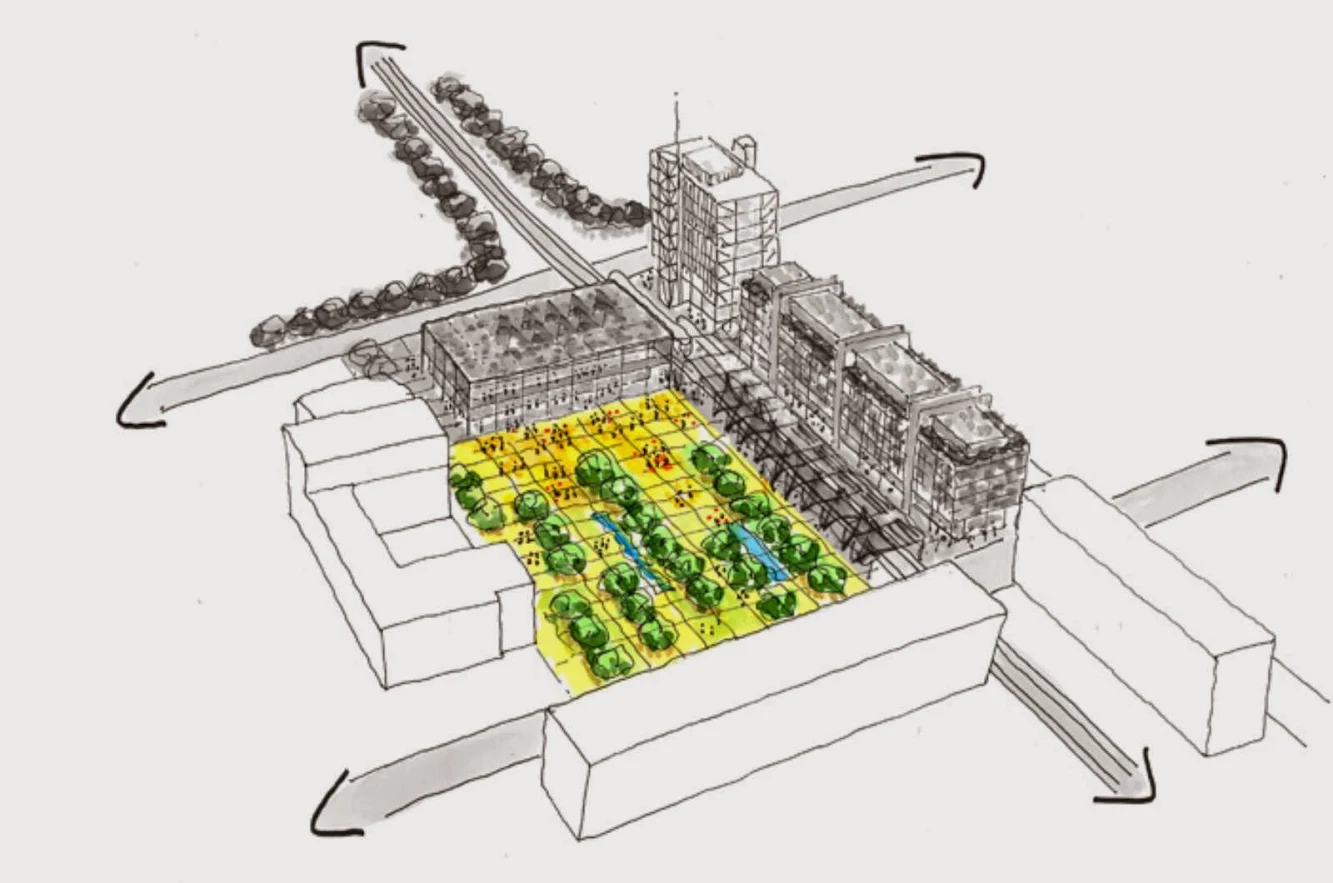
The buildings group around a new public piazza. A cultural centre, an office building, a residential block and the new tram station are designed to complement the existing town hall.

The slightly sunken hard surfaced piazza will form a public space to be used for markets, performance artists and other activities. the cultural centre frames the eastern edge of the piazza and provides a multi-functional hall for seminars, conferences, exhibitions and concerts.

It is designed for and operated by the local council and offers – with its flexible space – significantly enhanced opportunities for public and cultural activities in Scandicci.

The tram line runs along the southern edge of the piazza and the new station has a ‘gate-like’ appearance with ‘floating’ louvres, connecting the two areas on either side of the tram lines.

South of the tracks, a seven-storey office building will act as ‘marker’ for the development. It will provide highly flexible office space which can be leased/rented as open plan floors or as a series of small units.

The residential development contains 1-, 2- and 3-bedroom apartments as well as eight penthouse flats. It sits parallel to the tram tracks and is aligned with the office building.

All three buildings have retail and restaurant uses at ground-floor levels creating an animated zone for the public and providing a continuation of the existing shopping street from the old centre of Scandicci, in Italy. the council has plans for a hotel development to the west of the piazza at some stage in the future.

The development is appropriate in scale for the area it serves, while acting as a catalyst for encouraging increased public activity and further development of Scandicci following the broad outlines established in the original masterplan.

It adopts a sustainable approach by including the installation of solar elements for water heating, photo-voltaic elements generating electricity as well as a green roof on the cultural building.

The landscape concept with its linear arrangement of trees and benches alongside the tram line helps to unite the development with the existing and new parking areas.












Location: Scandicci, Italy Architect: Rogers Stirk Harbour + Partners Local Architect: Da. studio Project Team: Torsten Burkhardt, Lorenz Frenzen, Rowena Fuller, Lennart Grut, Ivan Harbour, Annie Miller, Alberto Morselli, Jacopo Venerosi Pesciolini, Richard Rogers, Stephen Spence, Elena Arzua Tourino Quantity Surveyor: Studio Associato Zingoni Landscape Architect: Erika Skarbar Sructures & Services: Politecnica Site Area: 26,000 m2 Development Area: 15,000 m2 Cultural Centre: 1,900 m2 Office: 4,000 m2 Residential: 7,250 m2 Commercial: 2,350 m2 Cost: 33.8 million euros Client: Scandicci Centro Srl