
The Docks school in Saint Ouen is in a strategic urban location, in the middle of an urban complex composed mainly of high-rise office blocks and housing.

The new school is designed to consume zero energy in order to be emblematic of the sustainable development of the Zac des Docks project and to be a strong architectural landmark in its neighborhood.

The project is exemplary by its choice of siting, by the interior comfort provided for the children – particularly in the design of the school playgrounds and gardens – and by the treatment of the areas of photovoltaic panels, which are integrated into the architecture and are visible from the main street, giving the school a strong educational identity.

The building’s siting facilitated south-facing orientation of all the classrooms and playgrounds in order to make the greatest possible use of passive solar energy.
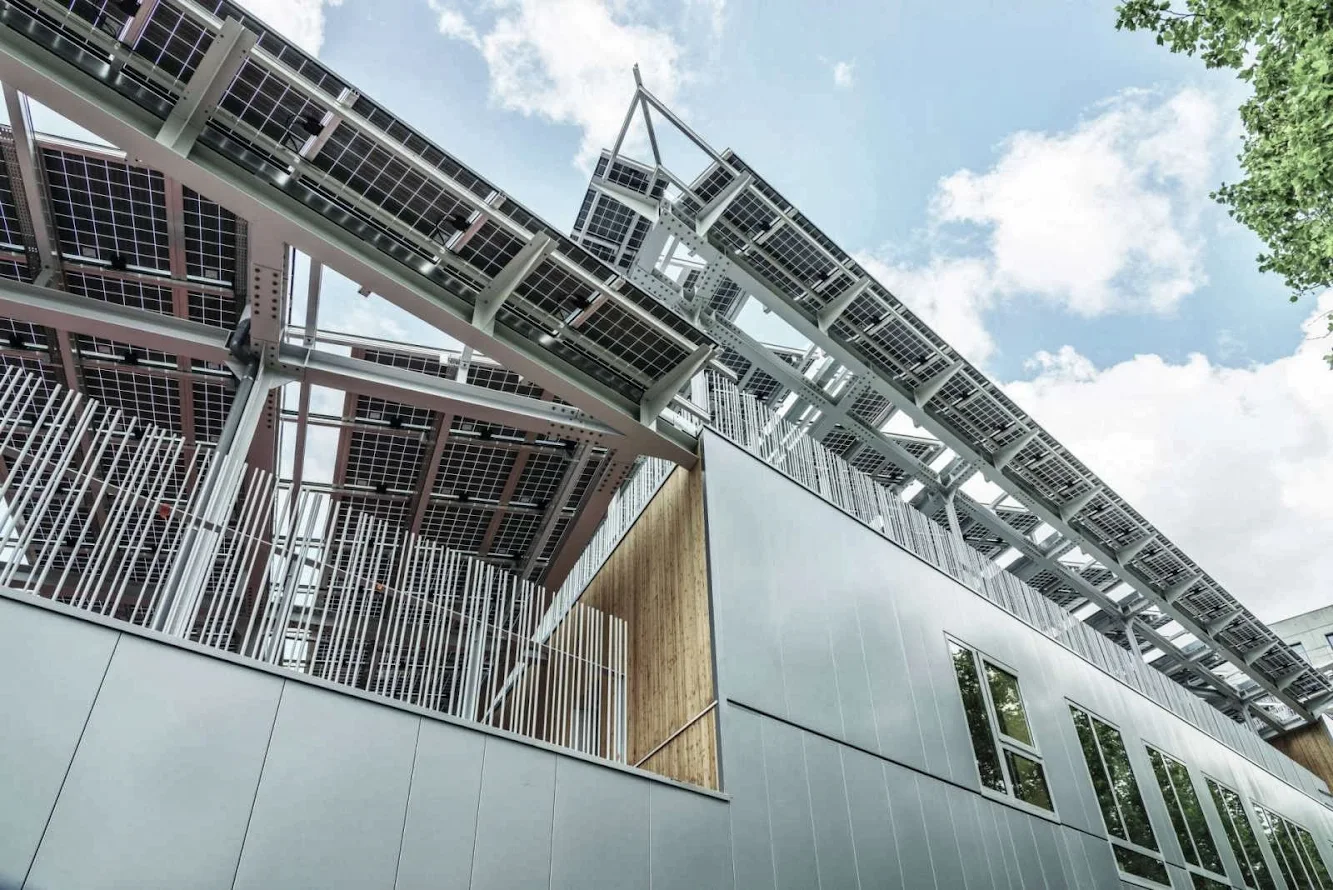
This spatial disposition also made it possible to increase the surface areas on the south required for the photovoltaic panels which were integrated into the architecture of the covered playground areas.

The scheme is in the form of a mass built in stepped tiers on the east, on the main street, which is extended by large canopies and which folds in crosswise strips on the site’s diagonal to face southwards.

These stepped crosswise strips are separated by internal gardens which open wide east-west transparent views into the school while allowing clear identification of the various teaching areas open to the light and to the peace and quiet on sheltered internal patios.

Facing southwards, the school is arranged in a succession of gardens and volumes in brightly-lit terraces which gradually descend to free the view and to let in maximum sunshine.
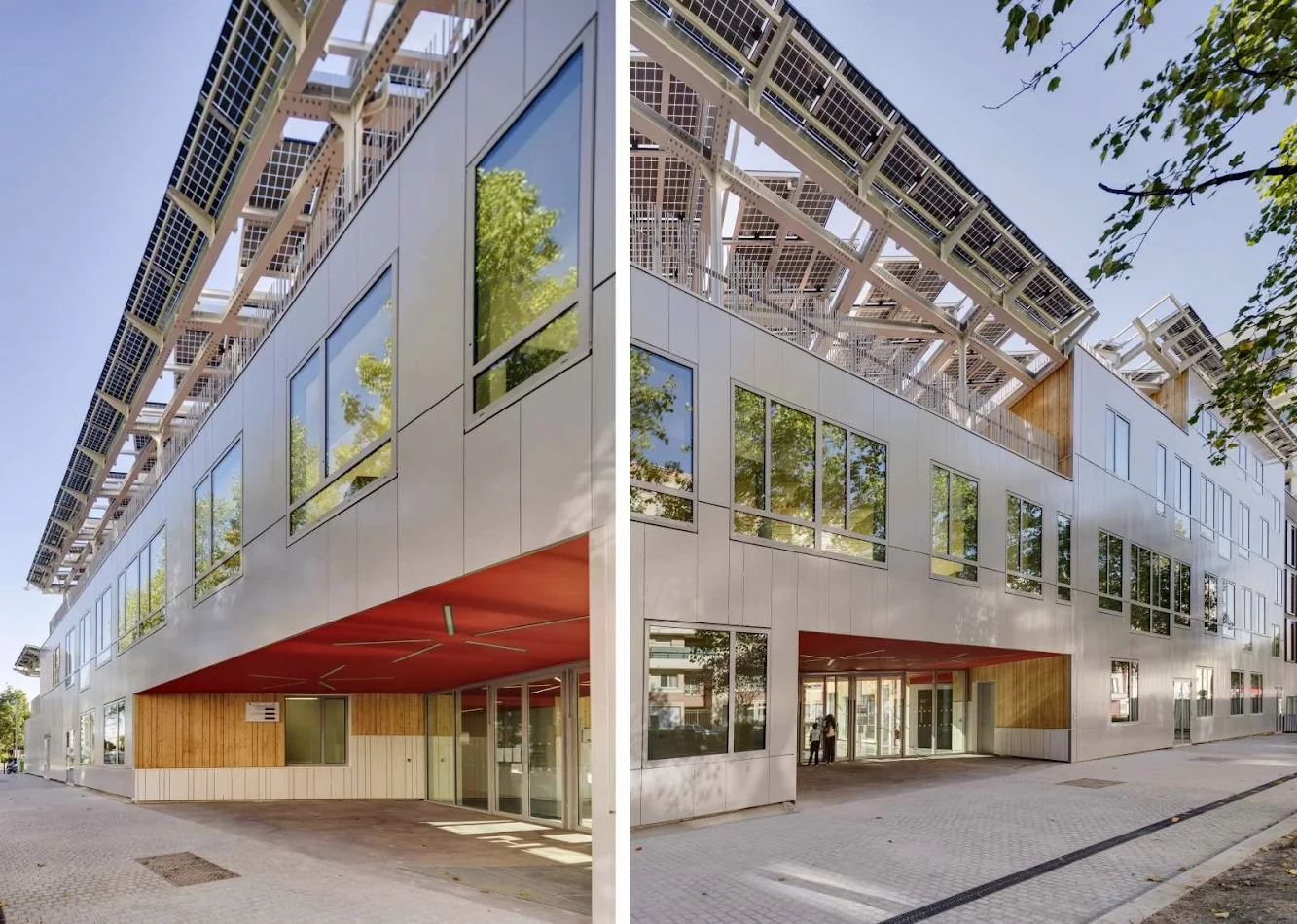
The primary school, which is arranged in a strip from the ground floor to the second upper floor, connected to its playground by timber-decked walkways which look down onto the primary school garden on the ground floor.

The nursery school, which is arranged in another strip on the first upper floor, connected to its playground by timber-decked walkways which look down onto garden. the cafeteria, which opens both onto the garden on the ground floor and onto the viewpoint on the new road.



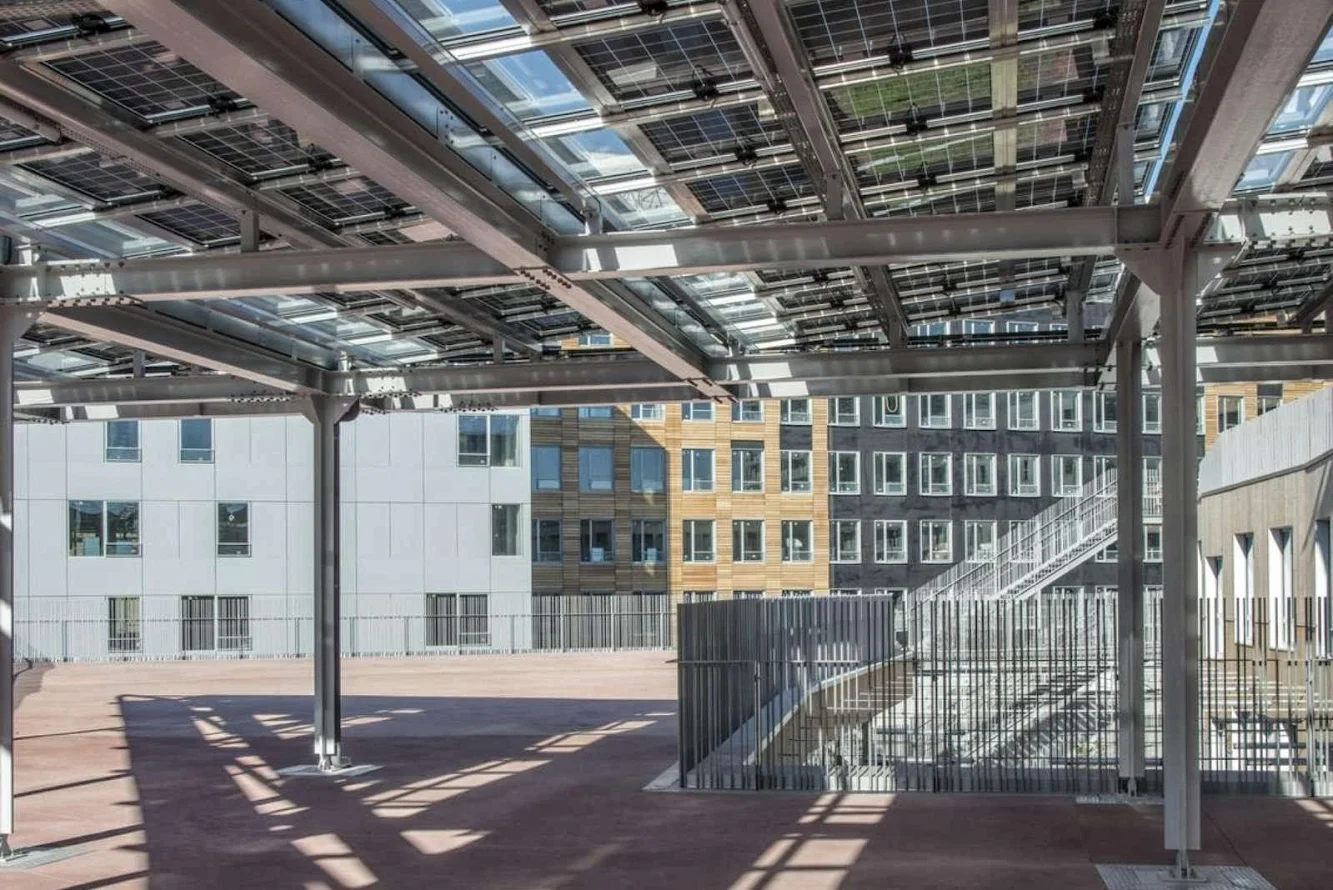

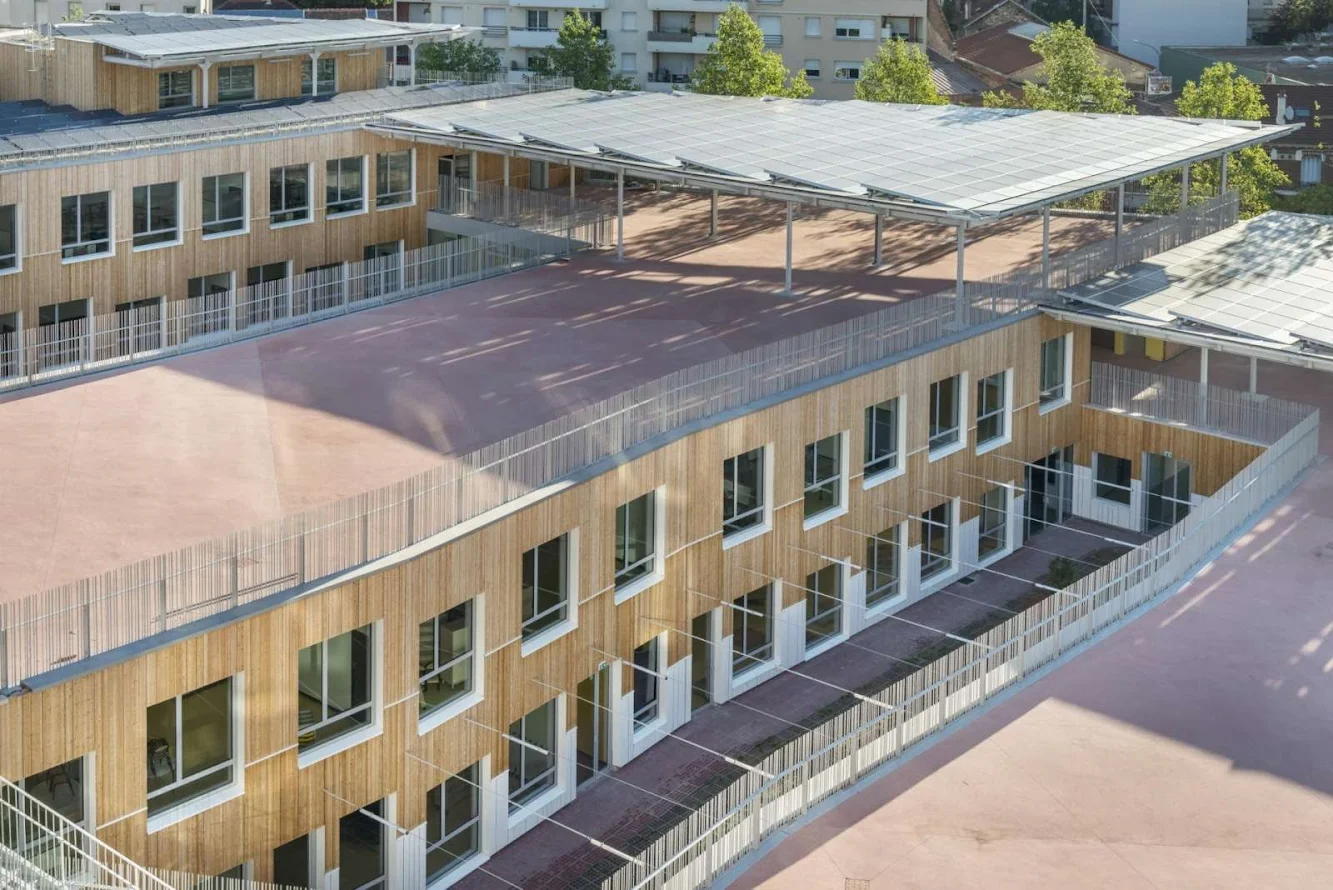

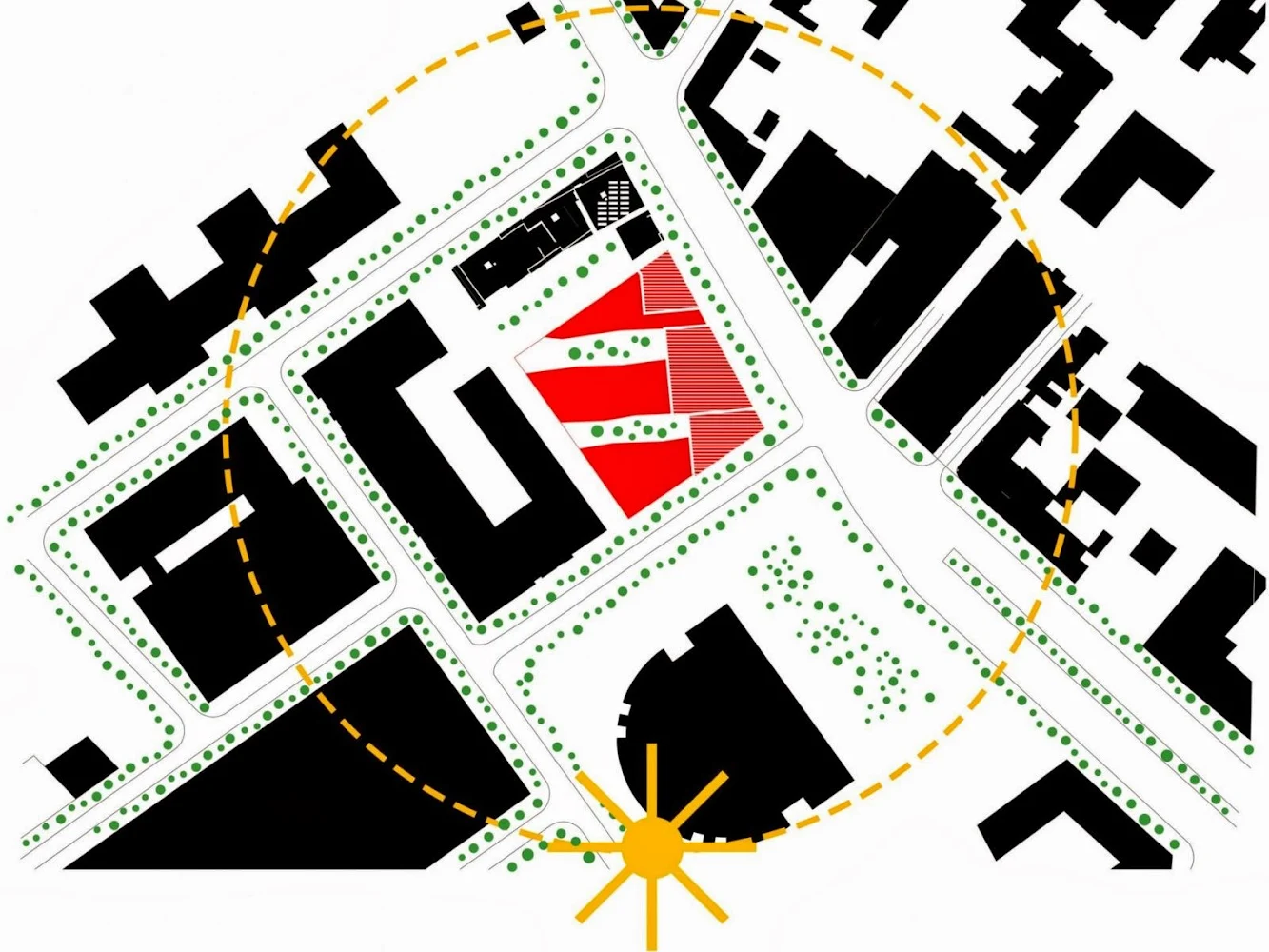



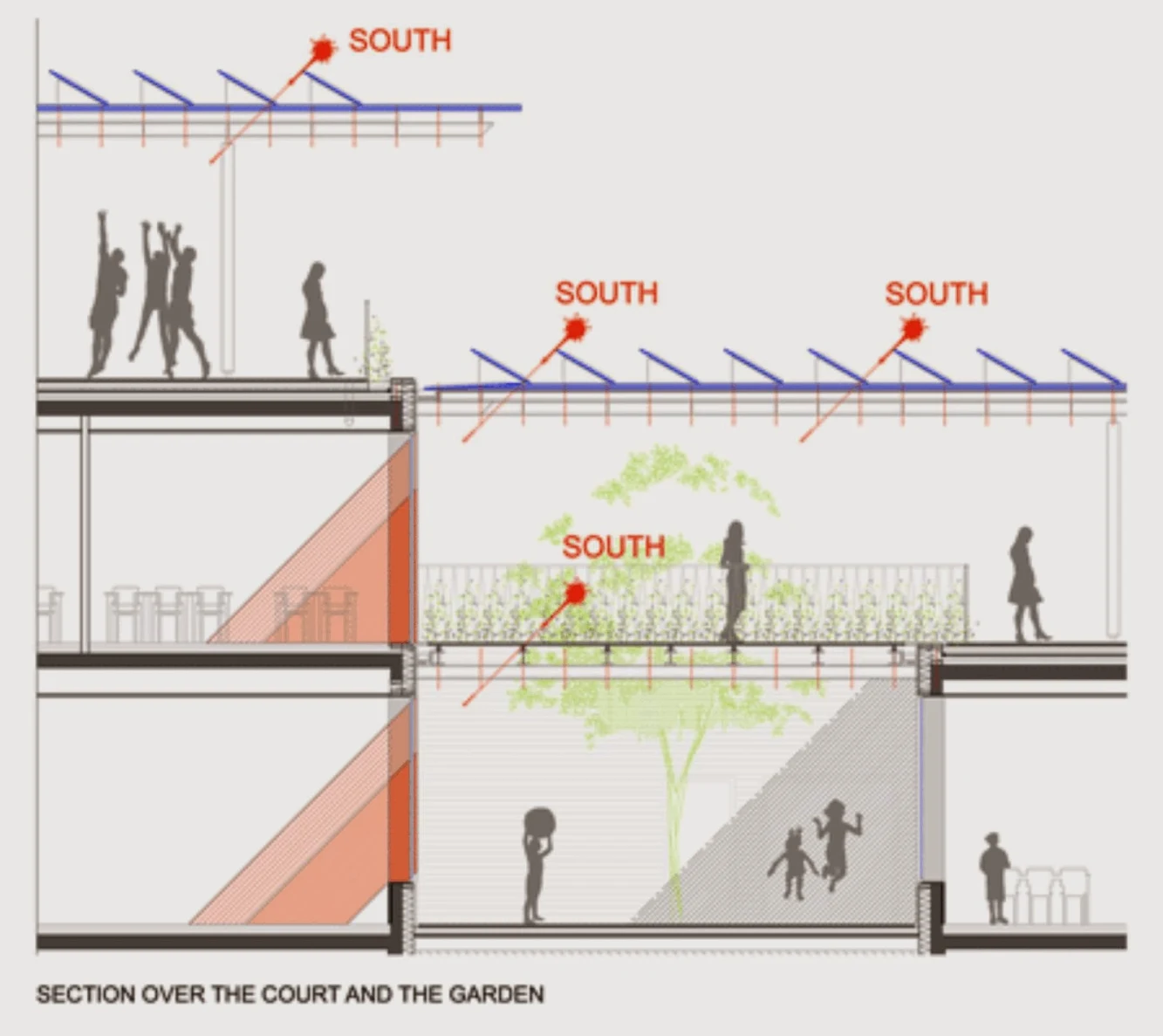
Location: Saint-Ouen, France Architects: Mikou Design Studio Project Team: Salwa Mikou, Cecile Jalby, Miguel Allen Valença Structural Engineer: Berim Quantity Surveyor: Sletec Main Contractor: Urbaine Des Travaux / Groupe Fayat Area: 4820.0 sqm Year: 2013 Client: City of Saint-Ouen Photographs: Florian Kleinefenn