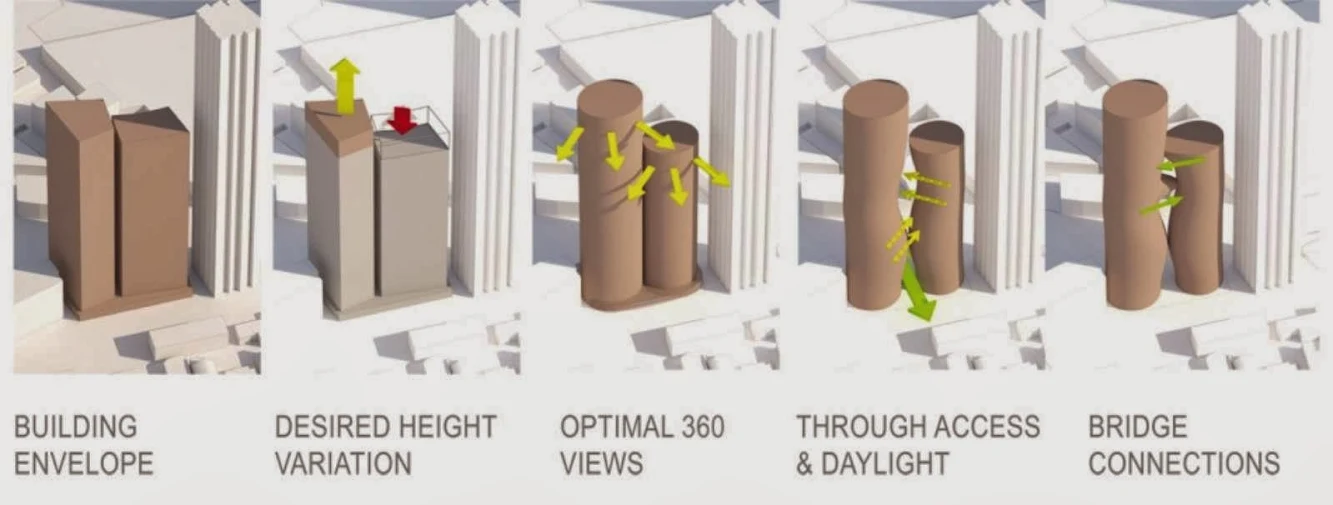
Our proposal for the Parramatta’s stage 5 & 6 commercial towers aims at integrating the towers within the urban fabric of the city by favouring retention of existing public access through the site and providing the city of Parramatta new public destinations.

The design favours two separate towers which allow unobstructed public access from the public promenade to the Parramatta train station. the building separation between the two towers is increased after 15 storeys to maximise daylight to all offices and reduce over shadowing by one another greatly reducing the need for artificial lighting during day time.

In the broader context the towers are linked into the urban fabric by making the top 4 levels of each tower being public and accessed via glass lifts separate from the private access.

The public levels provide sky bars, restaurants, exclusive retail shops as well as a semi-enclosed public garden with sunbathing decks and pool.

This strategy is to make parts of the building public is to balance the private gain in wealth with public benefits by seeking to enhance public life by providing unique activities and destinations for the city of Parramatta.

Being the first of two skyscrapers in the city we found the tops of the towers presented themselves as the most interesting destination that the public would want to visit.
Location: Parramatta, Australia Architect: Esan Rahmani Architects Project Team: Esan Rahmani, Raymond Ng, Sergeij Cantillo Dates Competition: 30th September 2013 – 25th October 2013