
One hundred years after her doomed maiden voyage, Rms Titanic lives on in Belfast, Northern Ireland, where the cruise ship was built and launched in 1912.

The massive Titanic Belfast complex is designed to commemorate and celebrate Belfast’s life as a shipbuilding center as well as the ship that sank after being hailed as "practically unsinkable" by her builders Harland and Wolff.
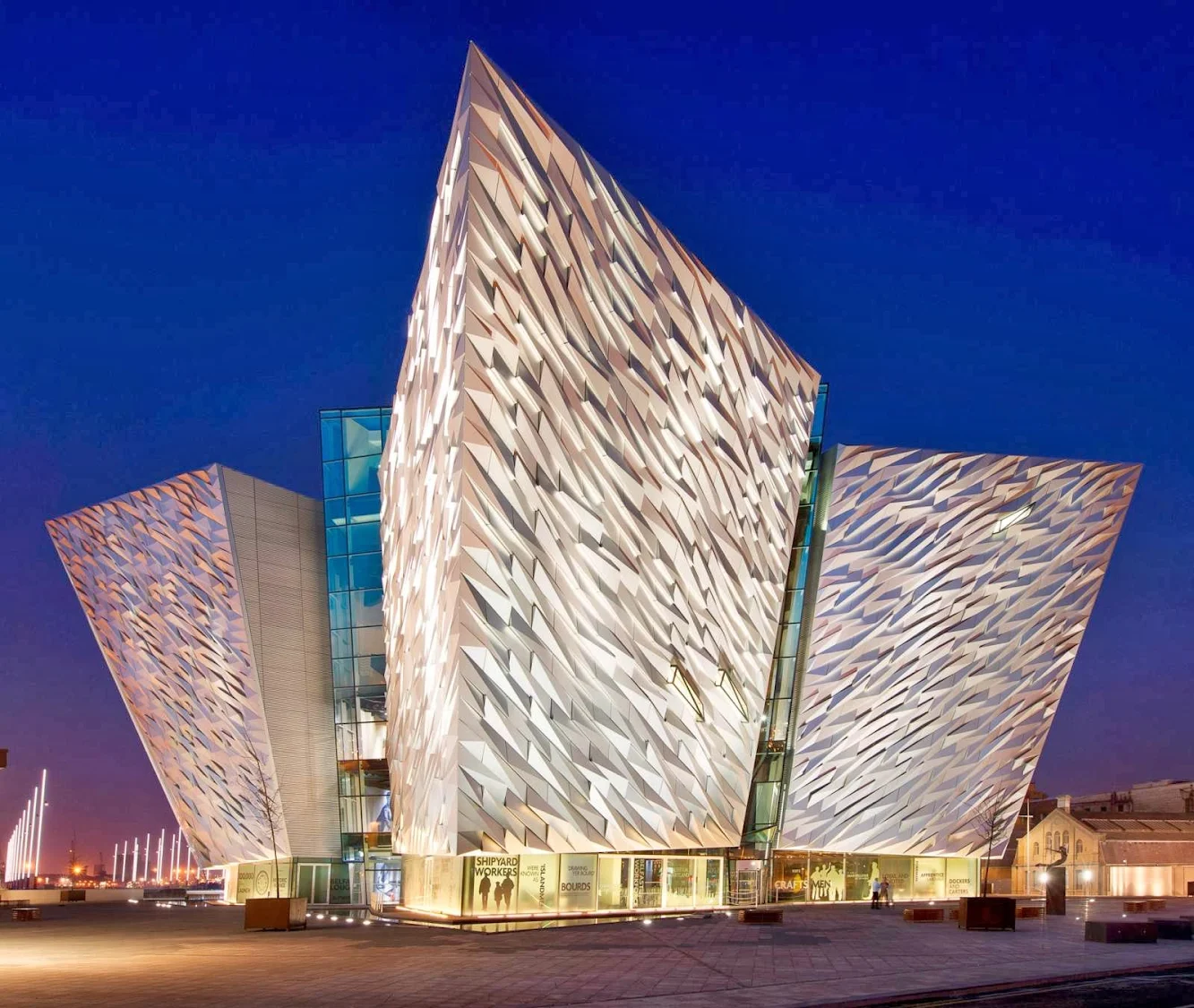
The new six-story building designed by Eric Kuhne is a shimmering complex of aluminum shards as high as the original Titanic hull, occupying the original shipbuilding dockside and slipway where hundreds of vessels were built in the early 20th century. the area is now known as the Titanic Quarter.
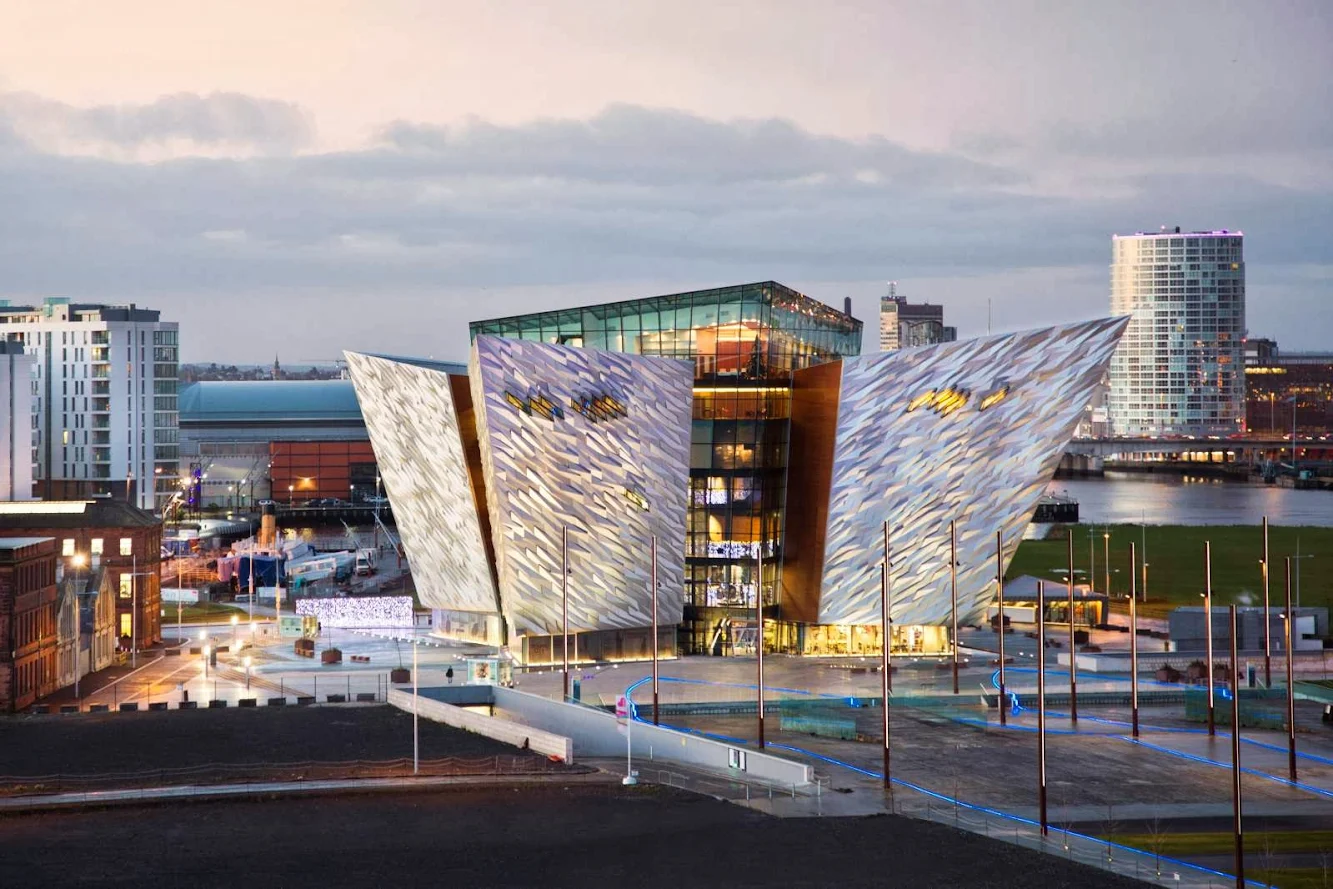
Historic precedents have driven the design process, the final form reflecting the industrial legacy of Harland & Wolf and the wider impact of shipbuilding and the sea on Belfast 's development. the prow of the building's glass-walled atrium plots a course down the centre of the listed Titanic and Olympic slipways towards the lapping waters of the River Lagan.

The building's form conjures up a mass of maritime metaphors; its four projecting segments are instantly evocative of ships prows ploughing their way through the North Atlantic swell. Almost the entire facade will be clad in faceted, three-dimensional plates in a pattern recalling of the construction methods of the great ocean liners.

Developed with the help of specialist facade contractor Metallbau Frueh and manufactured by Spanwall, the 3,000 anodised aluminium plates are arranged into a complex asymmetrical design, fracturing the reflected light into a series of abstracted waves and breakers.

The building has a complicated geometry and challenging construction programme as well as using ground–breaking construction techniques. It also includes a range of sustainable strategies, including energy piles, rainwater harvesting and intelligent lighting, and is on target for Breeam Excellent accreditation.

Internally, the project provides over 12,000 sqm of floor space across 5 levels whose combined height is equivalent to a 10-storey building. These generous ceiling heights allow for suitably large-scale exhibits, the lower levels being controlled environments in which to create atmospheric installations evocative of heavy industry or the depths of a ship's hull.

CivicArts worked closely with Event to develop internal layouts and circulation patterns that would maximise the available exhibition space, dividing it into a logical sequence of 'episodes' within Titanic's story.

CivicArts ' concept design for the lofty central atrium deliberately evokes the towering forms and jagged, jostling angles of an early 20th century shipyard, creating a dynamic introduction to Event's displays.



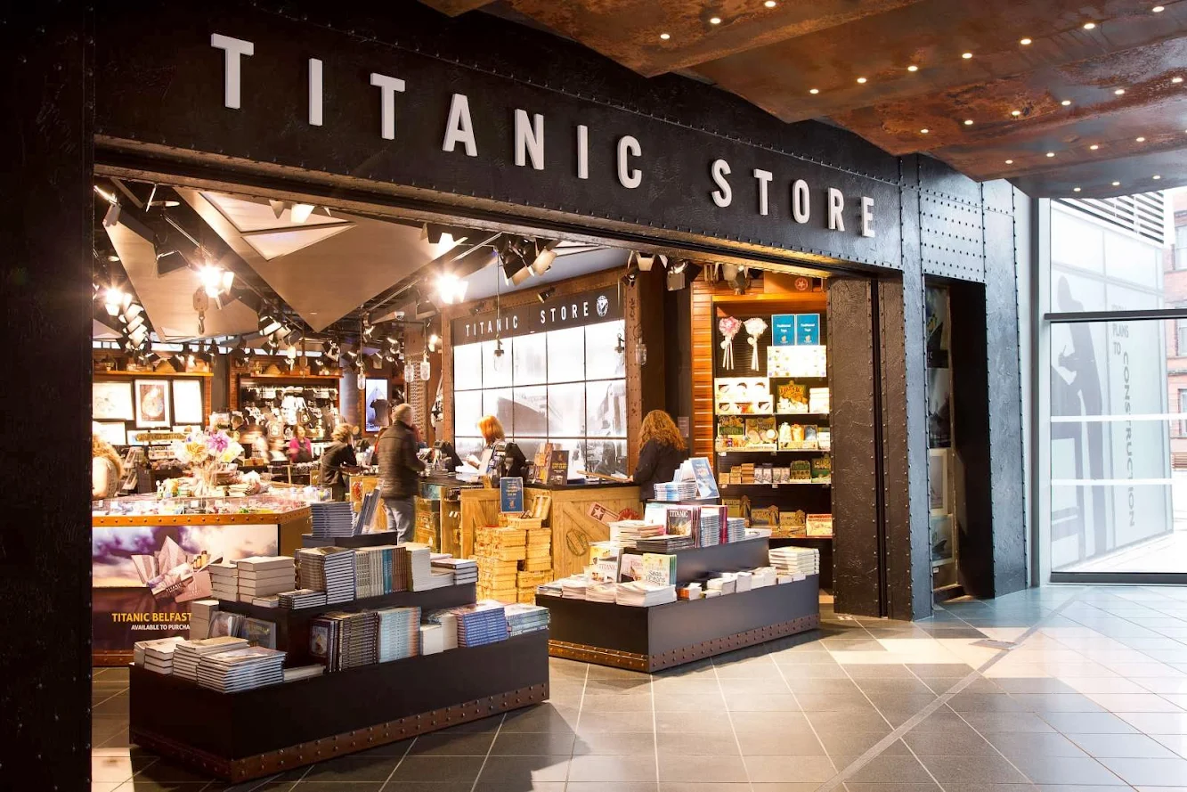



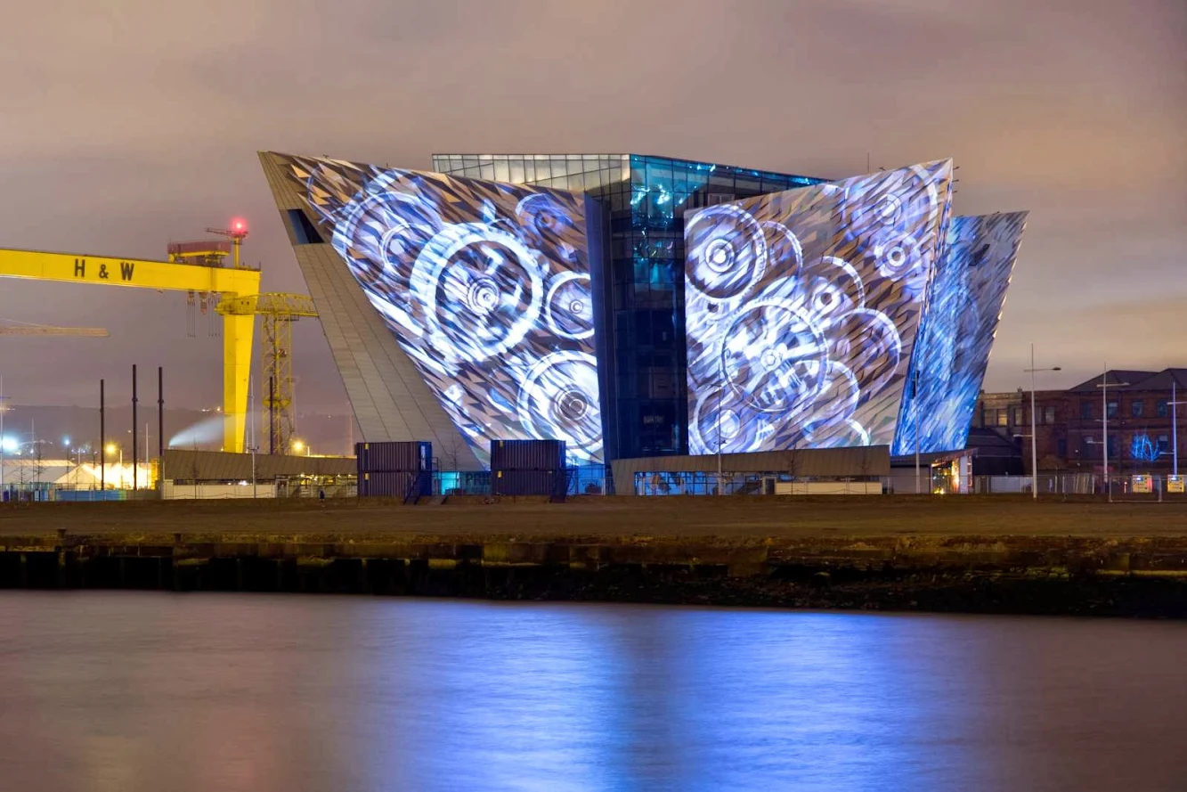
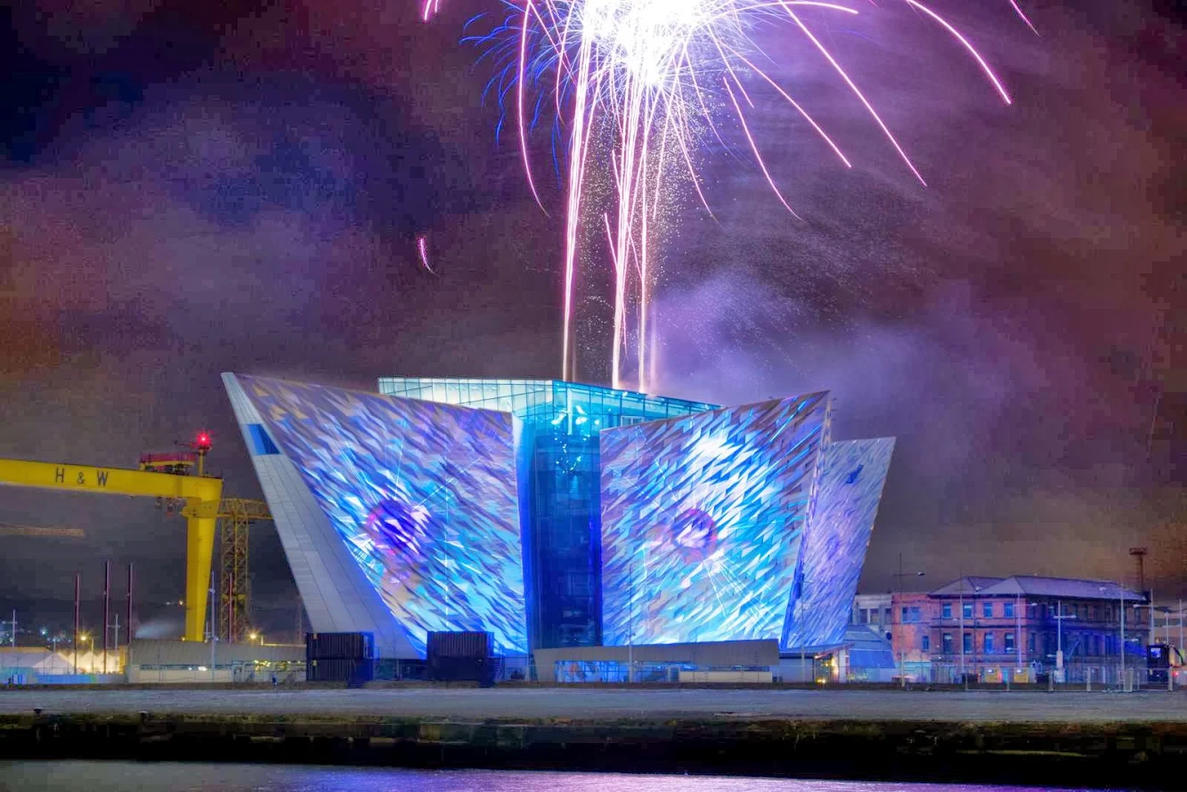

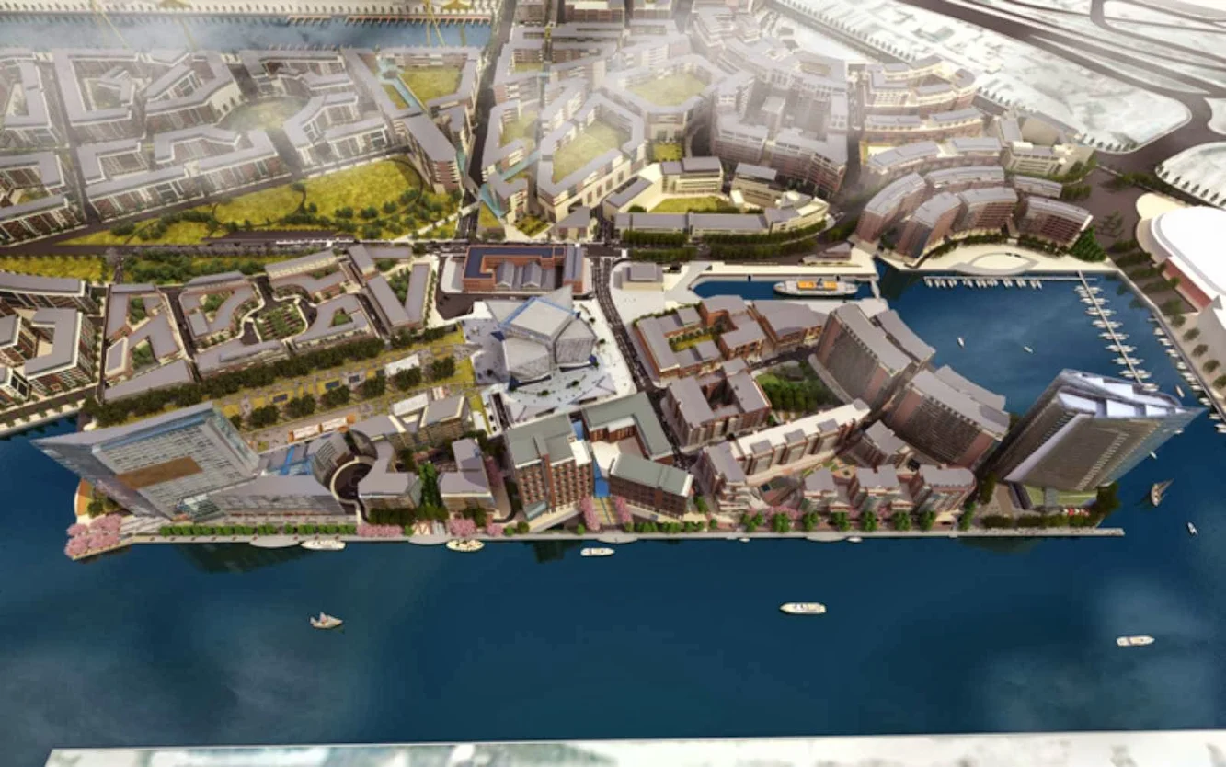

Location: Belfast, Ireland Architects: CivicArts Architect in Charge: Eric R. Kuhne Lead Consultants: Todd Architects Exhibition Design: Event Communications Ltd Facade Consultants/Contractors: Metallbau Frueh, Spanwall Engineering Consultants: Rps Consulting, Arup Acoustics, Tavakoli Associates, Aecom - M&E and It/Av consulting engineers Lighting Design/Lighting Strategy: Sutton Vane Associates Early Concept Lighting Design Consultants: Bliss Fasman Area: 14,000 sq m Year: 2012 Client: Harcourt Developments / Harcourt Construction