
The new education centre for Vuc Syd in Haderslev, Denmark, has no traditional classrooms.
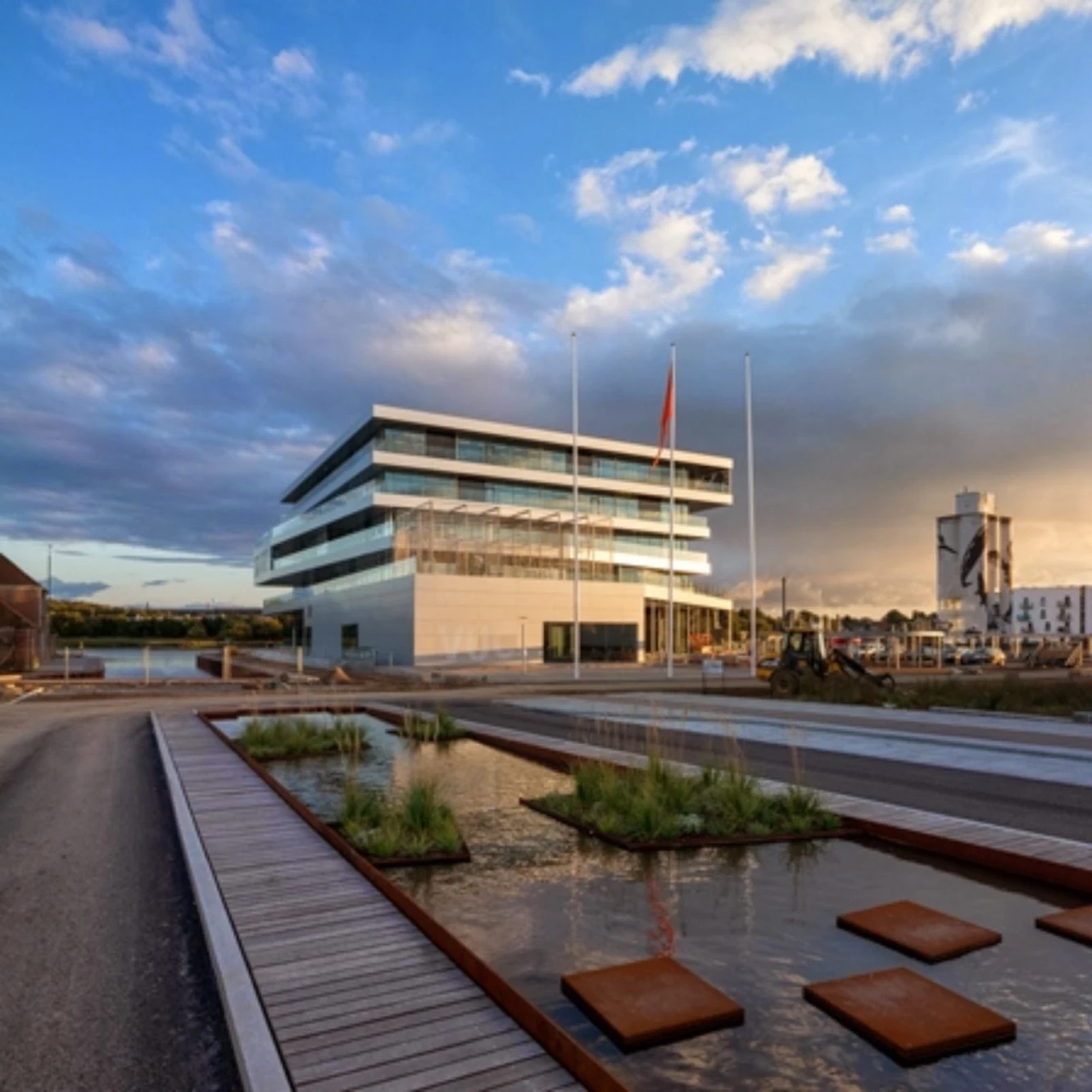
Instead, it appears as a vibrant and visually engaging educational environment, in which group areas, presentation spaces, dialogue cubicles and quiet zones allow for a more diverse approach to education.

Inspired by its unique location on Haderslev’s waterfront the new education centre has been designed as an atrium building, with a 360° view of the city and the harbour. the education centre’s terraces are a key element in its expression.
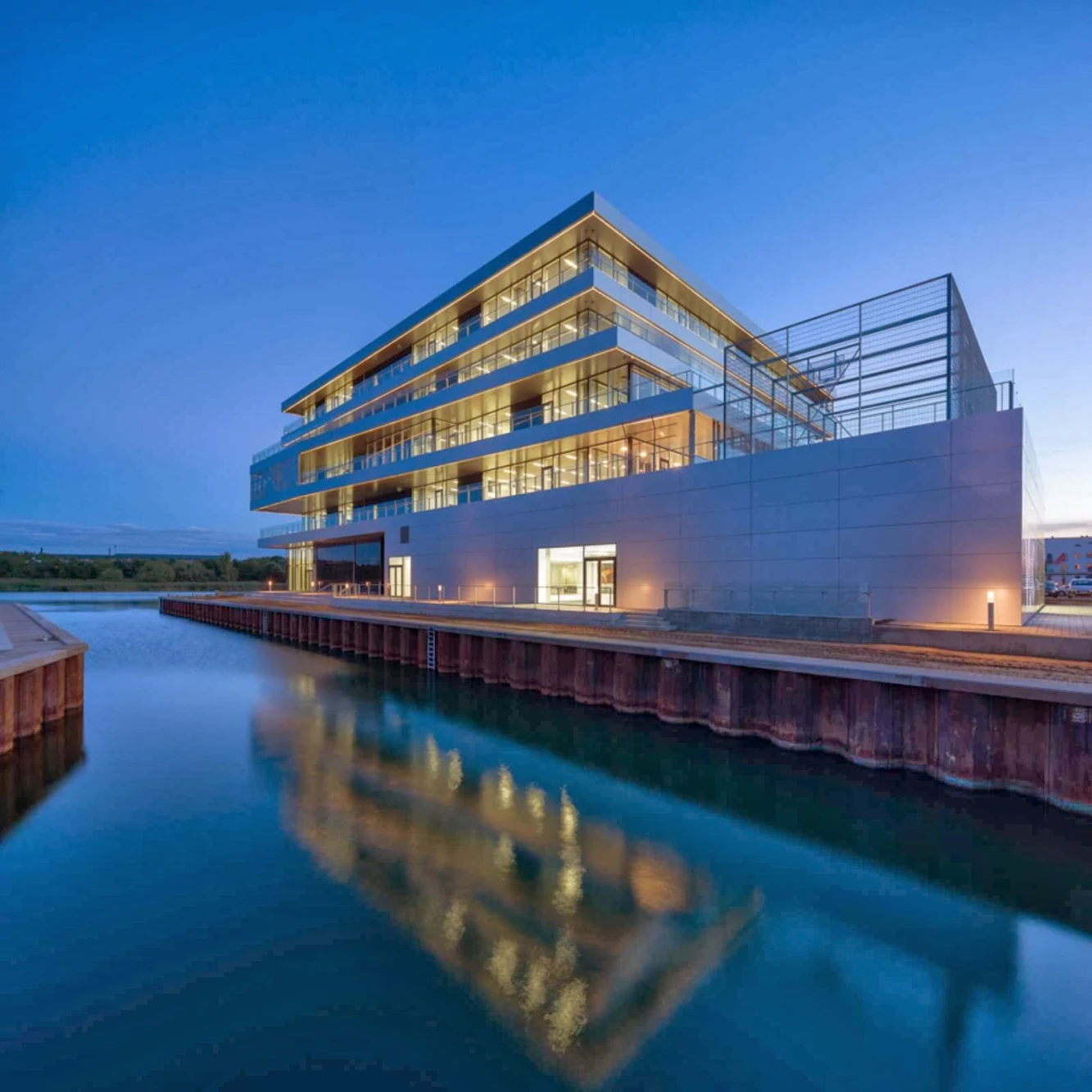
In a movement, which starts right down at ground level and ends up on the top floor, the terraces twine around the building, creating a vertical schoolyard and uniting indoors and outdoors in a single gesture. However, the education centre is not only about making a distinctive mark on Haderslev’s waterfront.
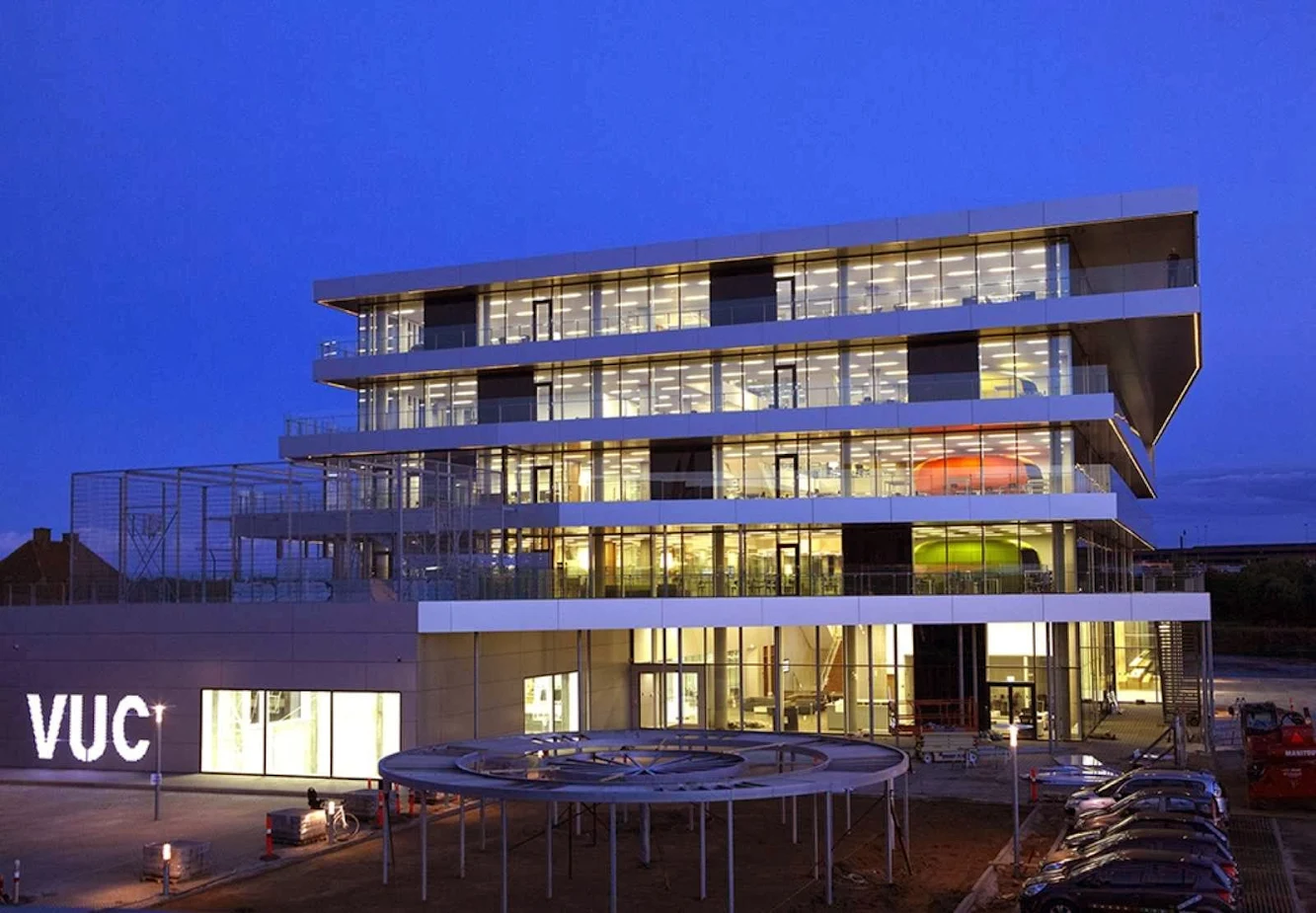
It also provides the setting for a future-oriented educational environment by combining expertise with modern information technology and innovative teaching methods. Therefore, the education centre has no permanent classrooms.

Instead, it is has been designed as a vibrant and visually engaging educational environment, united by the atrium and the staggered staircase at the heart of the building. to create a clear educational environment the floors have been divided into subject areas.
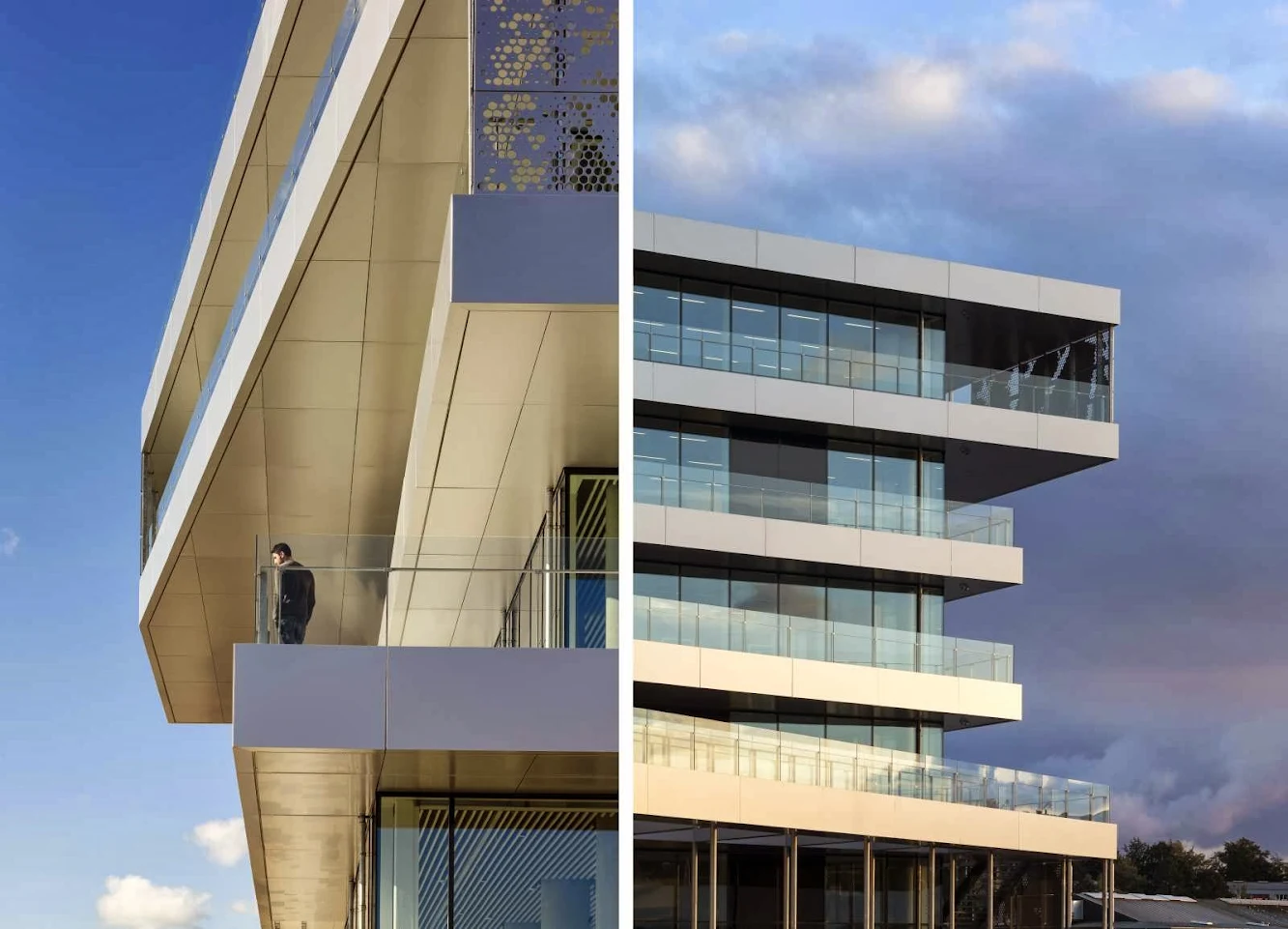
The first floor is dedicated to science subjects, the second floor to cultural subjects and the third floor to modern languages. Thus, the education centre challenges the traditional notion of a school built up on the basis of permanent classrooms, in favour of a more flexible model in relation both to distribution of space and the flow of the students.

This design approach creates a far more vibrant and effective educational environment, in which team areas, lecture rooms, dialogue cubicles, quiet zones and sports facilities allow for a more diverse approach to education.
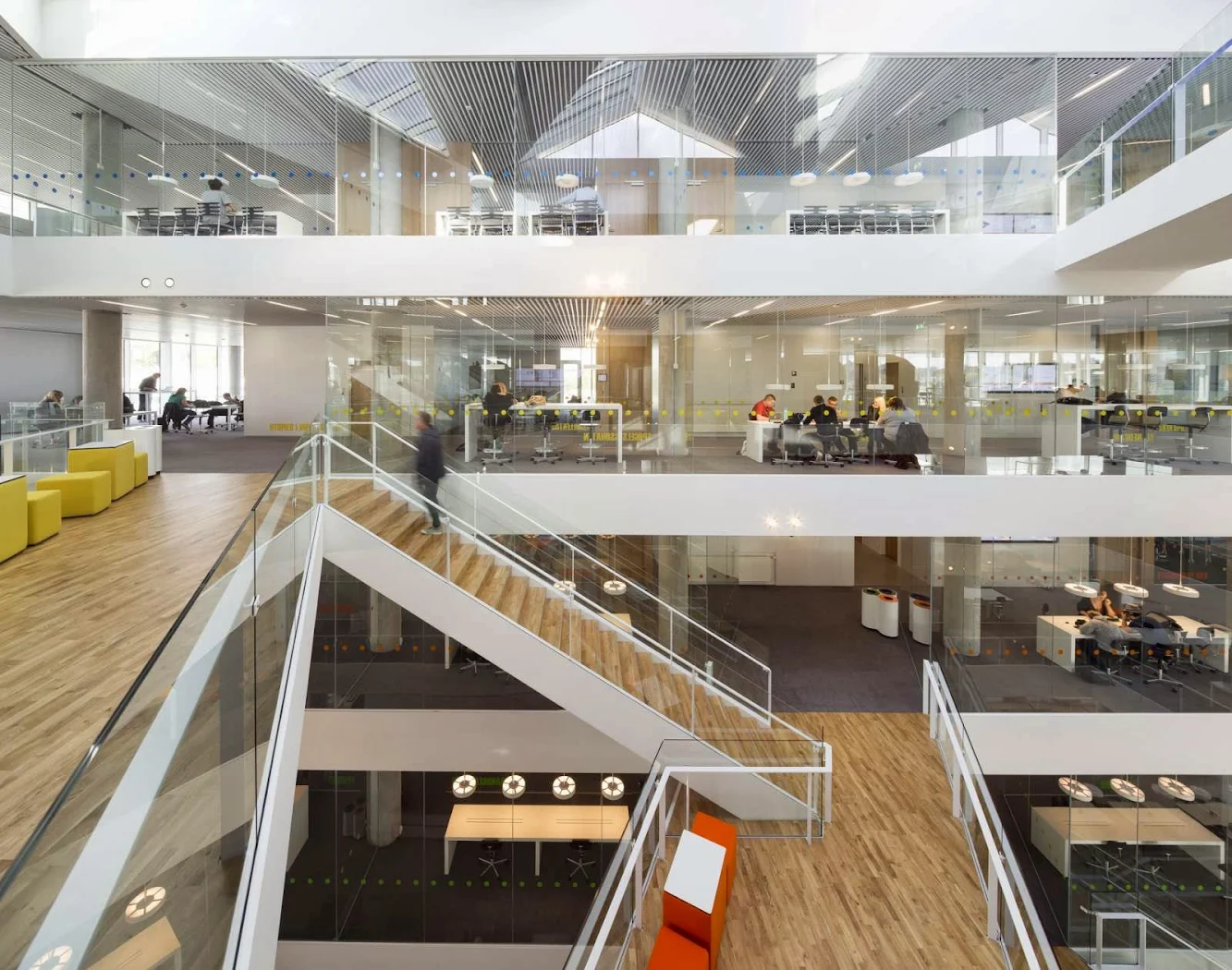
Modern It has been given high priority in the design and layout of the education centre. For example, every student is issued with his/her own iPad or MacBook, while 165 digital touch screens in different sizes have been integrated as a natural component of the educational environment.

Contact to the city has also been given high priority. This finds expression in the public ground floor, which encompasses the public space into the education centre and includes a culture café and lecture theatre, which provides space for larger-scale events.
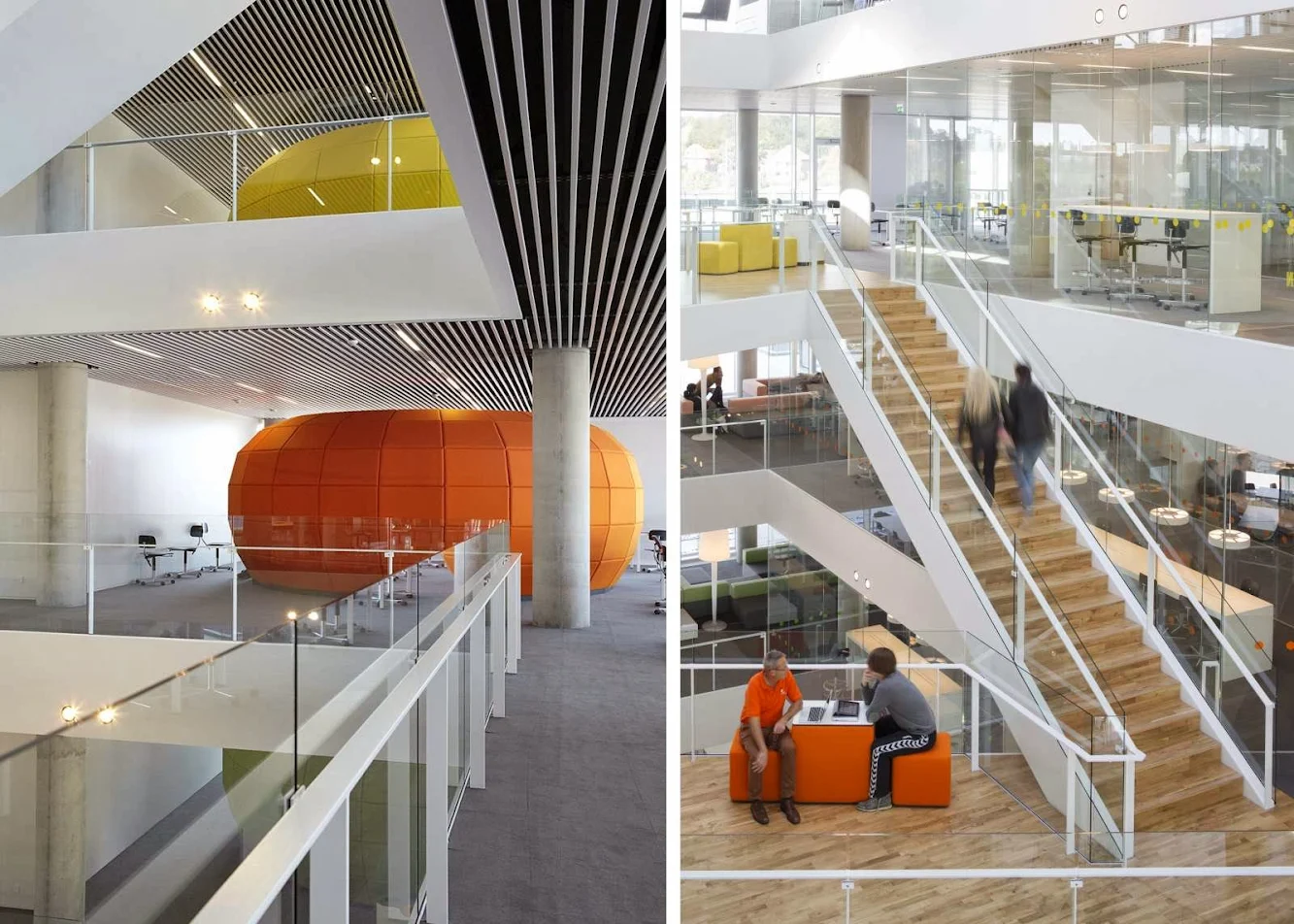




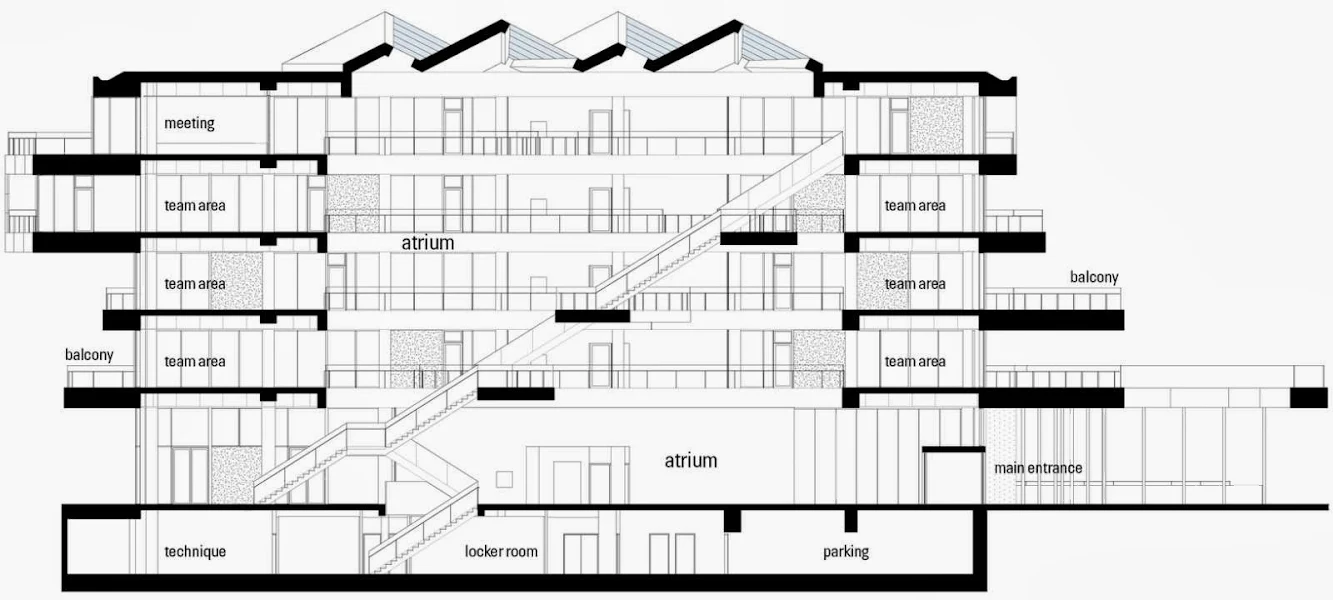
Location: Haderslev, Denmark Architects: Aart Architects , Zeni Architects Engineer: Cowi Area: 8600.0 m2 Year: 2013 Photographs: Adam Moerk