
The aim of the Cultural Center was to turn the old town into a cultural nerve center for the city. Located on the slope of the hill that leads to the castle, it exploits the topography giving rise in the central space of the project to a plaza whose gentle slopes give rise almost naturally to a pool of water.
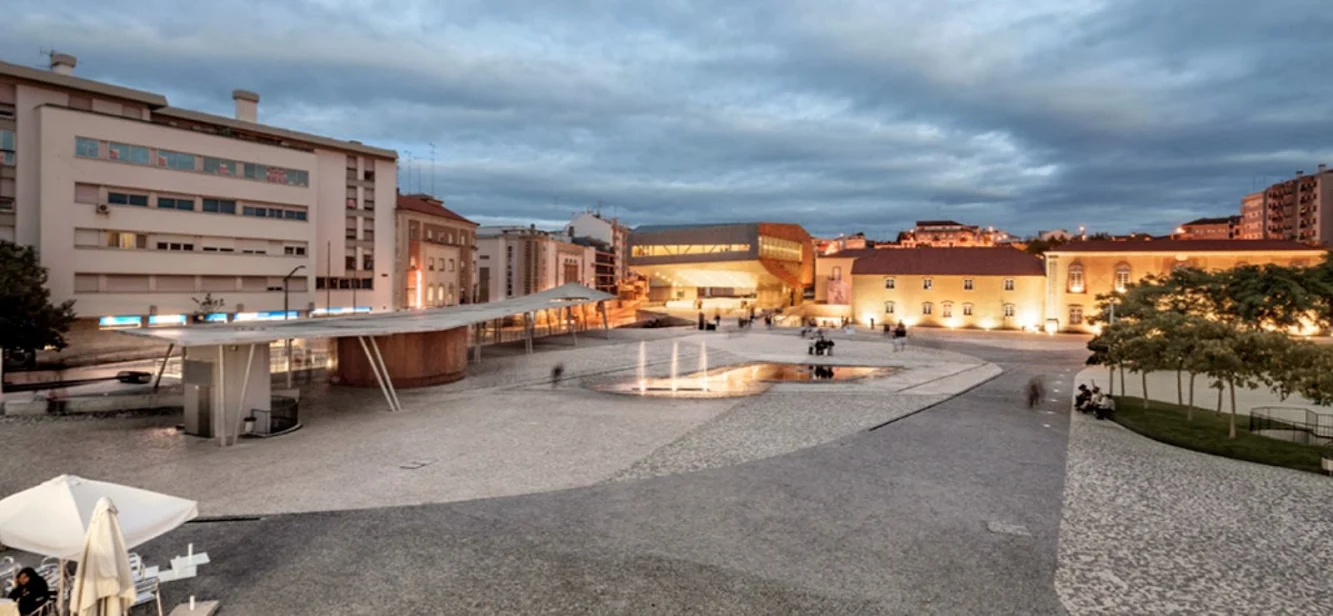
The Cultural Center floats on two piles over the plaza, like a bridge, freeing up at its base a covered ice-skating rink, and giving continuity to this large public space. It forms another part of the plaza, drawing on the Portuguese tradition of skating and the cold continental climate.

The new Cultural Center features an ice-skating rink, an exhibition space, and an auditorium, all integrated into one fluid structure. With its wooden façade, in contrast to the zinc-clad reinforced concrete of the suspended part, it is a bubble of activity, a roof and a floor that floats above the site, relating the urban sequence, the plaza and the park.
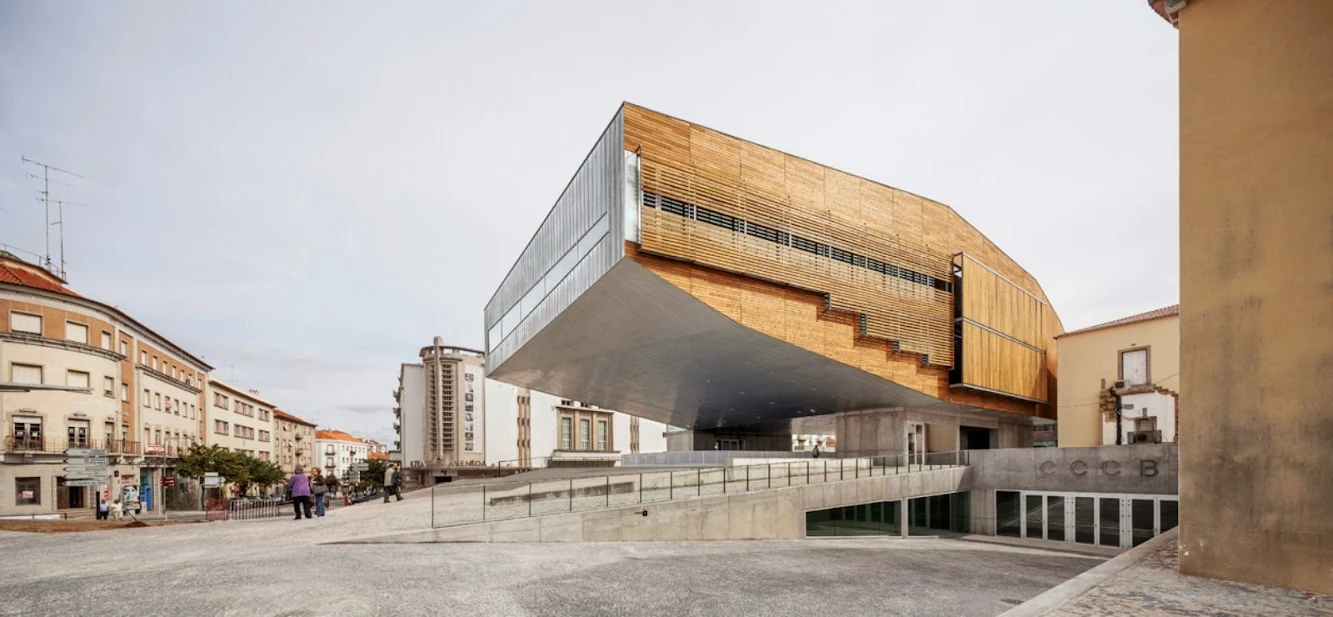
Inside the building, the ground floor is just a transition space, connecting with the floors above. A descent brings us to the reception, situated below grade and leading into a great gallery. This floor also accommodates the administrative area.
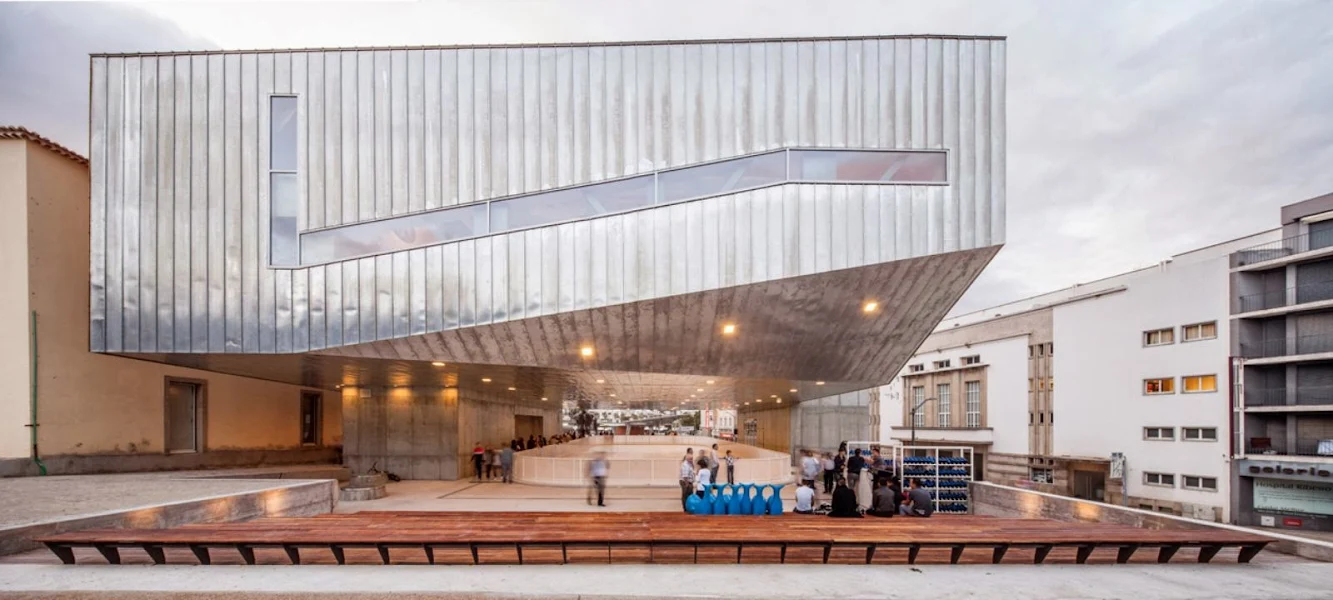
Continuing with the variations in the floor level, a gradual slope takes us to the car park, for the public, which expands beneath the building and the plaza. Skylights exploit this opening at ground level to allow light into the basement floor, creating an ambience that is light and welcoming.

On the higher levels, we find the auditorium and a gallery that mimic the structure of the building, forming double-height spaces. At one end, the exhibition hall occupies the first and second floors, with a ramp to change level that accompanies the structure of the building.

In this way, the visitor has an overview of the space. At the other end, the auditorium also moulds naturally to the curve of the building with its seating arrangement.

All in black, it contrasts with the lighter tones of the stage to focus the audience’s attention. in addition to these spaces, the first floor also accommodates the dressing rooms, with direct access to the stage.

On the second floor, opposite the stage, are the control room and a bar connected with the main entrance to the auditorium where visitors can relax. There is also a multipurpose space on this floor, enclosed between the exhibition hall and the auditorium.

The top floor offers stunning vistas of Castelo Branco, with the castle that gives the city its name. Finally, the roof, concealing all the machinery, opens up in a great skylight over the exhibition hall, providing natural lighting.


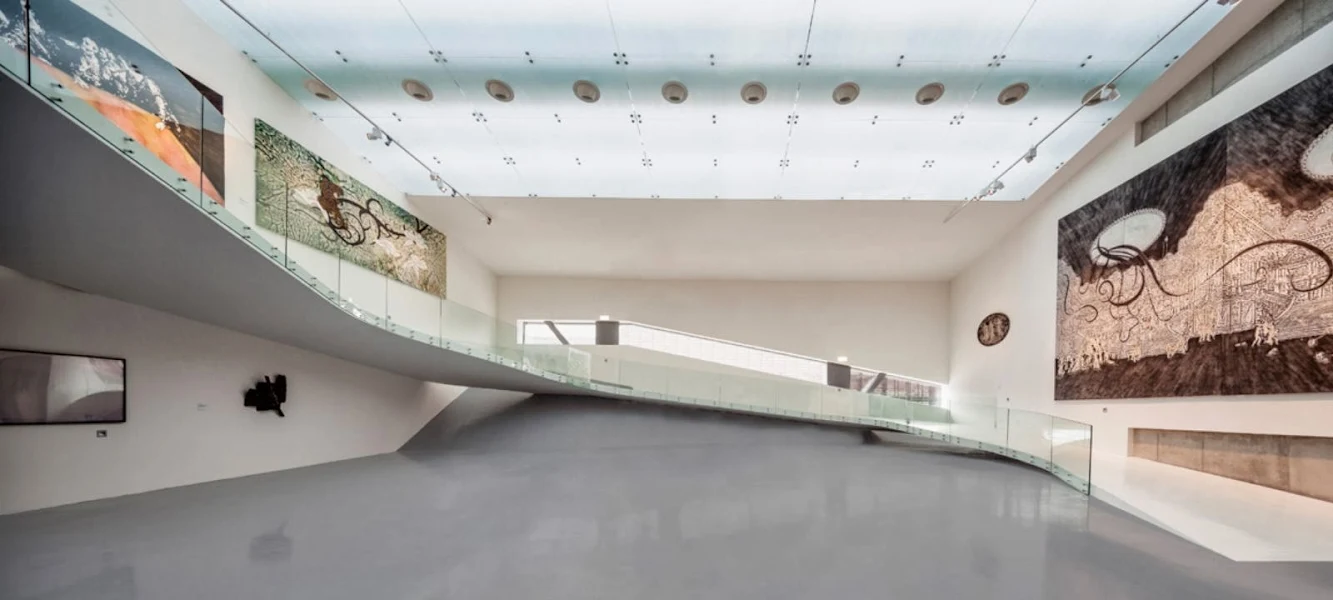
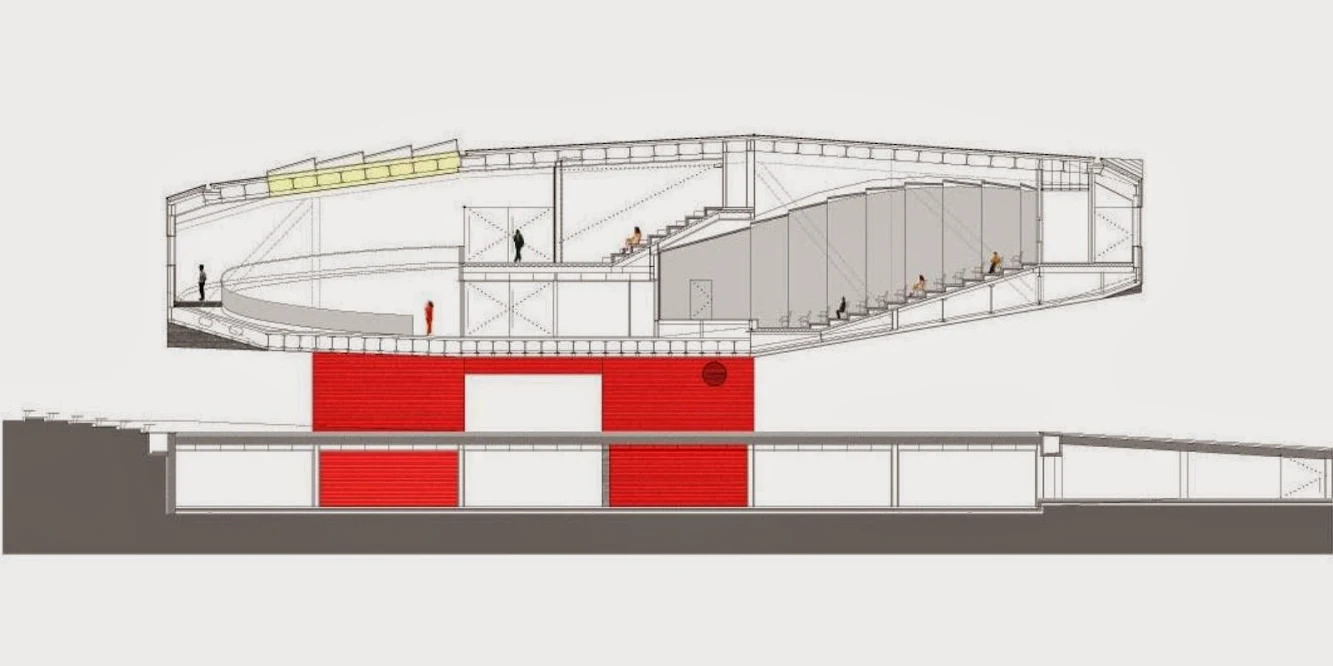
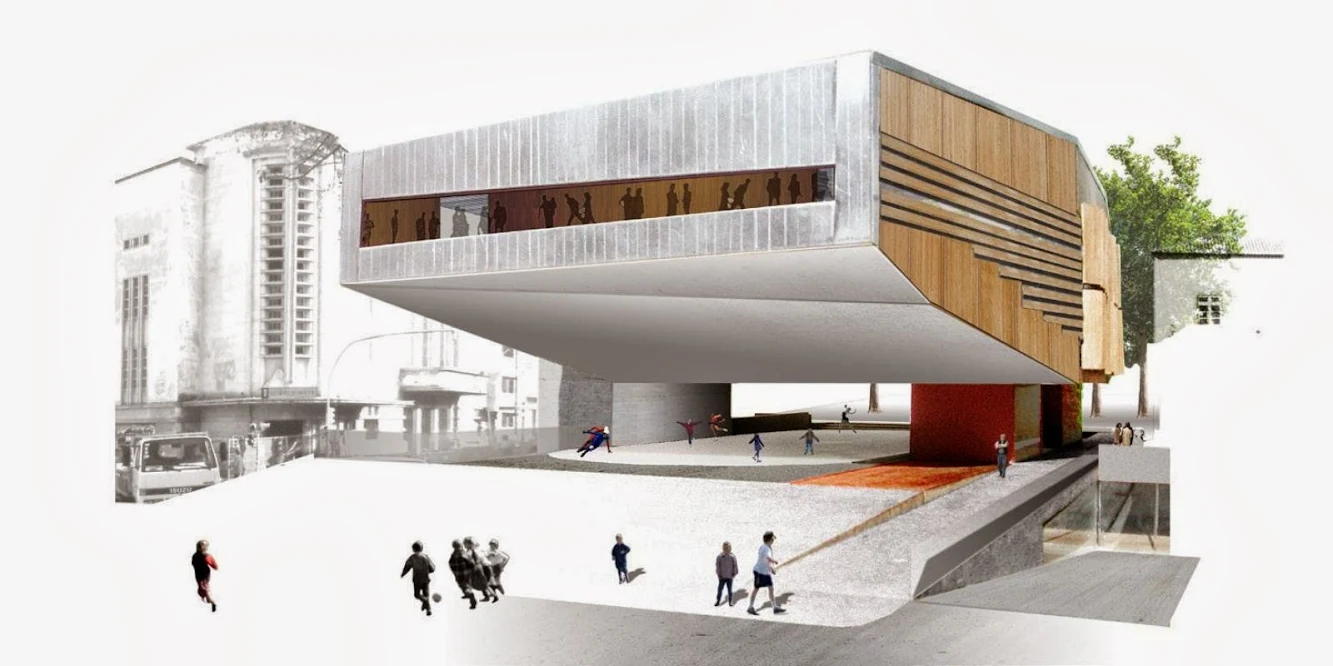







Location: Praça Largo da Devesa, Castelo Branco, Portugal Architect: Josep Lluís Mateo Collaborating architect: Carlos Reis Figueiredo Surface area of the public spaces: 60,000 m2 Surface area of the Cultural Center: 4,300 m2 Construction of the public spaces: 2006 – 2007 Construction of the Cultural Center: 2012 – 2013 Client: Castelo Branco Council, Polis Project Photo: Adrià Goula