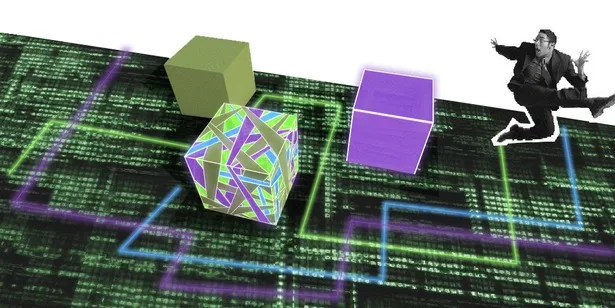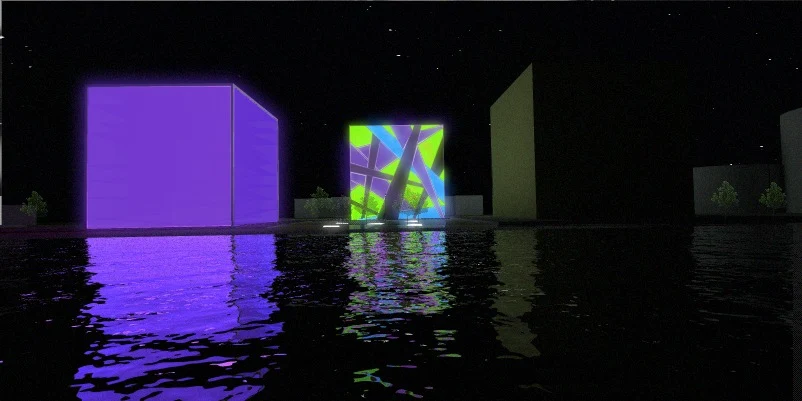
This was a project in design the Pavilion of France for the Universal Exhibition in Milan in 2015, whose theme is defined as 'eating the planet, energy for life'.The program required that the pavilion encompass an auditorium for 250 persons, three catering areas, where one of them must be a gastronomic restaurant and an exhibition area, with a maximum deployment area of 6000 m2, for a turnout of about 10 million visitors over six months.

To create a concept for this building, it would make sense that it was connoted to the general theme of the exhibition. Taking this into account, was used as an generator idea the ideal of the French Revolution, "liberty, equality and fraternity ', which if theoretically fulfilled, would be the surgical response to the problem that the planet and its habitants go through.

There is a need to create three spaces so distinct, it makes sense that each of them symbolizes one of the concepts of the French Revolution.In order to value the pavilion and give it capacity to have more alternatives in activities to present, the area of the auditorium started to have, beyond the conference auditorium with the capacity required, an auditorium for shows and even a gallery.

There are three restaurant areas. One is a restaurant with typical food of the seven most important areas in France, where it will have a room that will transport the client for each specific zone. the other area is a restaurant of the five most respected French restaurants, where guests will also transported to them, all through multimedia systems with screens and sounds.

The exhibition area will be a circuit composed of multimedia rooms, also through sound and image, where along that circuit the visitor can choose which way to solve problems related to the theme of the exhibition. in the final, they will be encounter with the outcome of their decisions, in the repercussions room, which is comprised of holograms and screens that will put visitors into the action.

This latter option becomes the French Pavilion one of the most visited because the space’s user will have three ending possible scenarios, that will 'force' them to return to the building, so they can view them all, experiencing the most of the work.

Architect: Rui Daniel De Carvalho Ribeiro Status: Competition Entry
Location: Milan, It