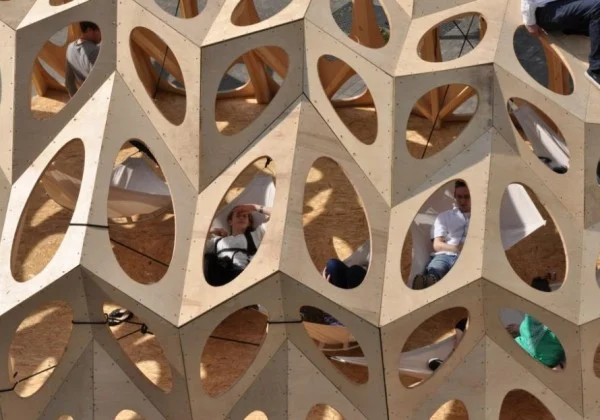
The School of Architecture at Saarland University in Saarbrücken, Germany, have lead a collaborative research project into bionic inspired wooden shell structures.

They have designed and built a temporary pavilion, inspired by the material-efficient construction methods found in nature.

The shell-like structure is called Bowooss, which, roughly translated, stands for “bionic optimized wood shells with sustainability”. the pavilion’s perforated design resembles a bug’s shell or oval-shaped beehive.

Although it’s more open than enclosed, the structure demonstrates both remarkable strength and portability.

The unique pattern used to construct this pavilion lets in natural light from every angle, while still providing lightweight, sustainable shelter.

It’s easy to imagine how, if strategically covered with some sort of insulating material, such a criss-crossed design could be used to build affordable residences for low-impact home enthusiasts.