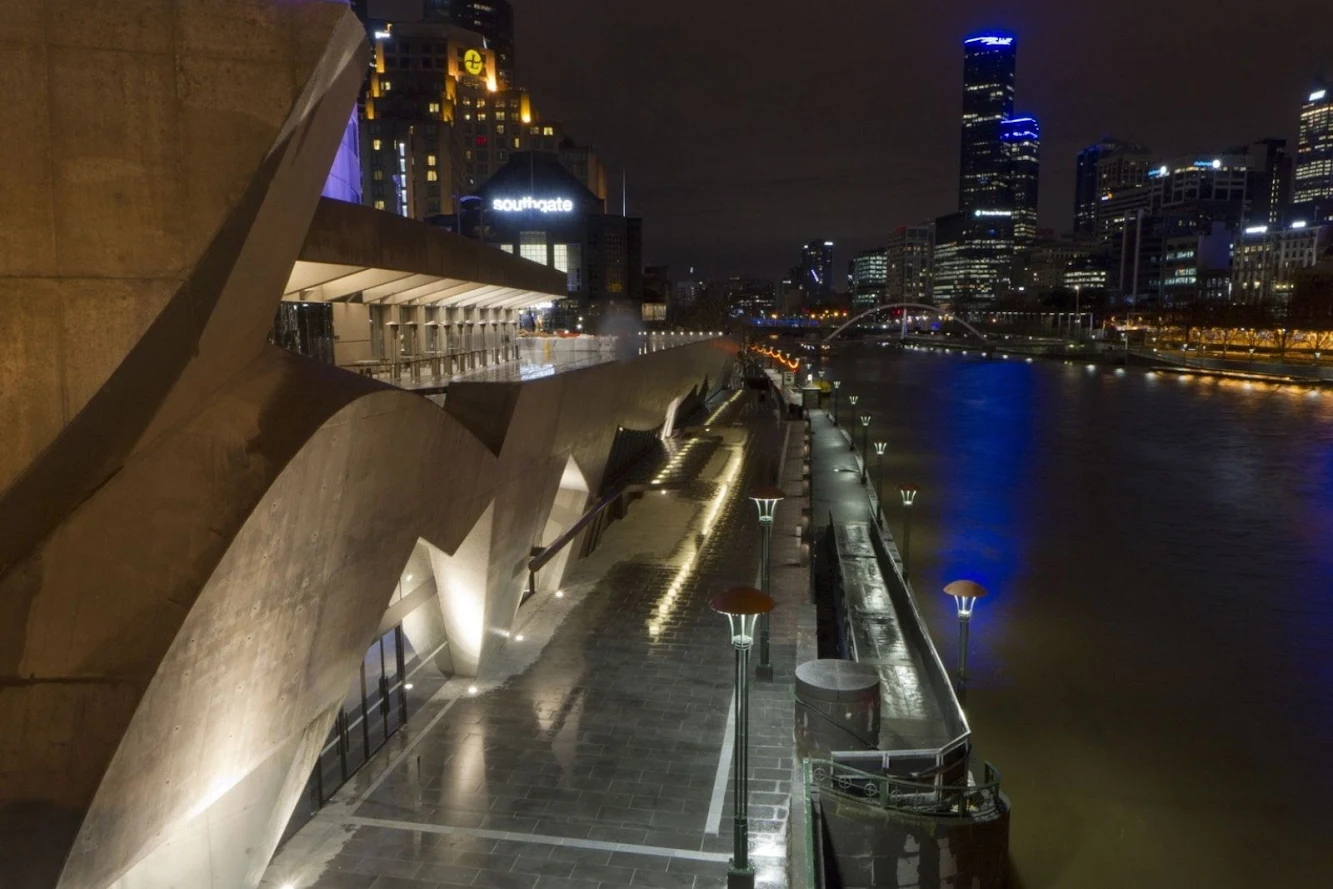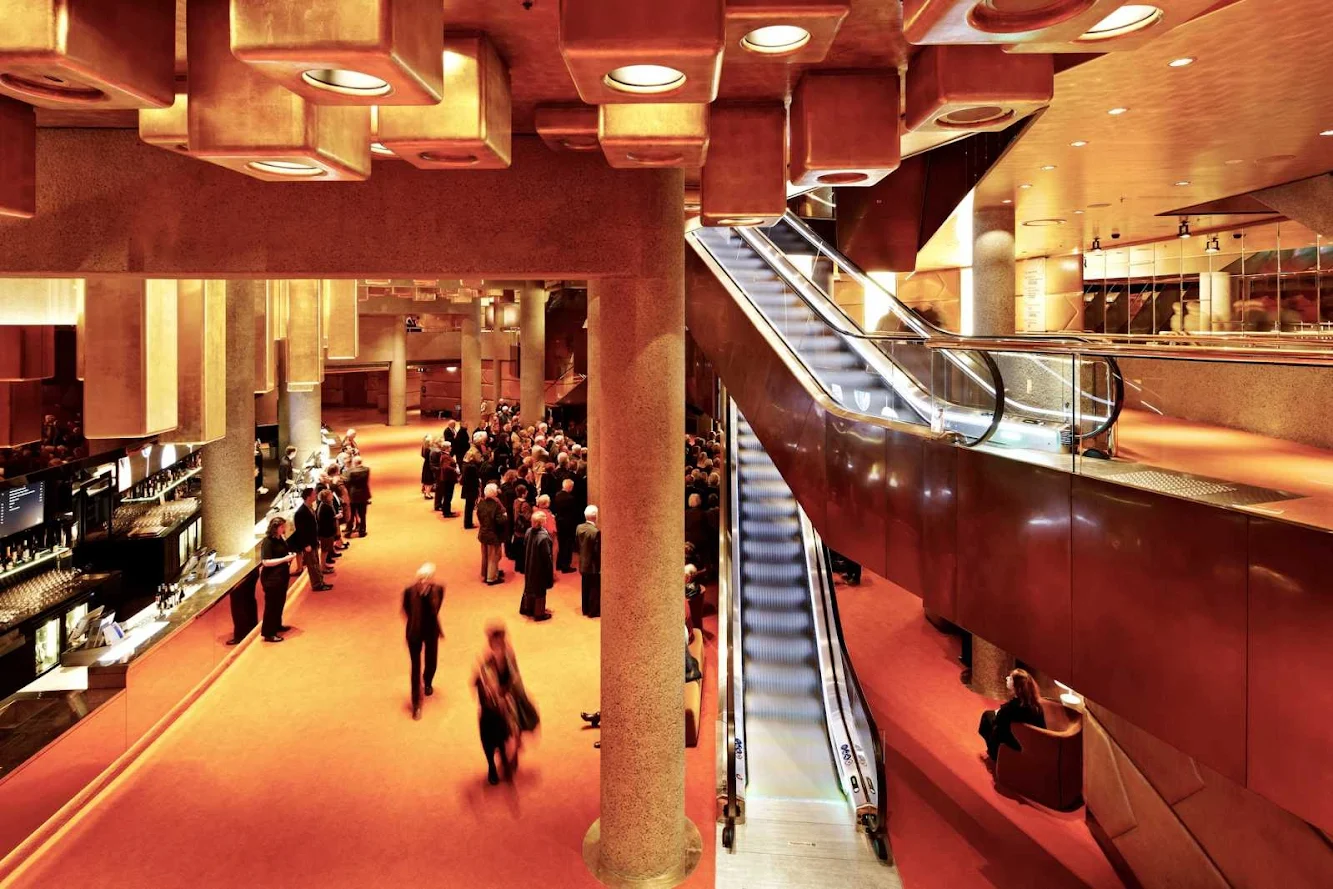
“ the rebirth of Hamer Hall has been one of our most difficult architectural projects. It is a much loved institution but it is a difficult building, wedged and dug into the Yarra riverbank. It is on the State Heritage register. And it has two fathers: the acclaimed local architect, Sir Roy Grounds, and equally acclaimed artistic designer, John Truscott.

Roy Grounds’ design is a singular drum, a concrete clad fort on the river. According to Dr Philip Goad, Grounds was inspired by Castel San Angelo, Rome and the atmosphere of the building, its pure shape and raw concrete structure supports this interest in the sublime ruin. Also, Grounds’ concept was building as excavation, expressed in the cavern-like interior spaces. He was the architect of the overall building but not the interiors.

Truscott was asked to take over this aspect; the then Trustees apparently did not like the earthy palette and raw, brutal interiors of Grounds’ hall. Truscott’s approach was for a plush and somewhat glitzy interior, full of leather, gold leaf and faux materials. Truscott did continue Grounds’ subterranean theme, but rendered it as a jewelled cave. Thereby began one of Melbourne’s great design tussles; the architectural building versus the theatrical interior.

The two stories are our cultural history. Our design attempts to refigure the two juxtaposed themes of the raw and the plush, and then add to it. the interiors of the Hamer Hall have been reworked to add better facilities, foyers and better circulation. At St Kilda Road, the entry level has been completely renewed, with new glass walls allowing us to see in and see out. You arrive to bright entry carpet and bronzed leather walls, our take on Truscott’s palette. On the lower foyers,

Truscott’s interiors have been retained. New escalators and stairs are clad in bronze, a material deployed to give substance and gravity which fits with Grounds’ raw and enduring materiality. the auditorium itself has undergone considerable change, but it is harder to see. Alterations to walls, seats, lighting and the removal of aerial clutter enhance the performance space, its character, comfort and the acoustics.

A key part of the change has been the removal of the timber panelling around the stage replacing it with a material that worked acoustically. the new material needed to complement the mood of the space, adding qualities of warmth and lustre to what some felt was a cavernous and dour hall. Again bronze on the stage surround and the grand reflector provides this plushness and dignity. Add new stalactite lights and the brightness of the orange velvet seats and the space is alive as never before.

On the river edge, Hamer Hall has a completely new face. We have created a new terrace and podium, with a new riverside entry into Hamer Hall, as a counterpoint to Grounds’ archaic geometry. Its form was generated from our interest in dynamic and open ended spatial systems, made by carving, aligned with the original architectural concept of excavation.

Grounds’ had proposed indigenous themes for the interiors, notably a serpent like shape across the foyer floors. Myth has it that soon after he presented these ideas Truscott was commissioned. We have revisited the fluid line, but our snake is square sectioned, with a sound vibration through it, and originating in Clement Meadmore’s ‘Dervish’. We have drawn a path from the sculpture, winding through the new riverside podium.

The carved path creates openings in the river edge wall and curved spaces that form Hamer Hall’s new river edge foyer. the path continues up through the existing building marking wall and floor. the vibration marks the west end, the canopies, the interior walls and floors. the line carves the upper level lift turret. the architectural result is not object but shadow, not form but space, not static but dynamic.

Hamer Hall is a fine example of Melbourne’s love of its creative eccentrics. Our design approach has been to sustain the histories. And we have added something new that we hope signals a future that is alive and engaged. We have brought the building into the 21st century; made it work, opened it out to the city, sharpened up its couture and given it a new face fronting the Yarra and the city.” Ian McDougall from Arm Architecture, the Hamer Hall redevelopment architects, talks about the philosophy behind the design.









Location: Southbank, Australia Architects: Arm Architecture Project Team: Ian McDougall, Stephen Ashton, Howard Raggatt, Neil Masterton, Peter Bickle, Stephen Davies, Jonothan Cowle, Andrea Wilson, Rhonda Mitchell, Doug Dickson, William Pritchard, Paul Buckley, Justin Fagnani, Sarah Lake, Tom Denham, Matthew Ginnever, Allira Davies, Tim Brooks, Asako Miura, Andrew Lilleyman, Aaron Poupard, Andrew Ta, Deborah Rowe, Jason Lee, Ken Billan, Lee Lambrou, Mark Raggatt, Martine De Flander, Monique Brady, Mordechai Toor, Natalie Lysenko, Sarah Box, Sarah Lake, Simon Shiel, Tobi Pederson, Tom Denham, Tom Marsh Urban Designer: Peter Elliot Acoustics: Marshall Day Theatre Planners: Schuler Shook Builder: Baulderstone Structural and Services: Aurecon Landscape Architecture: Taylor Cullity Lethlean Cost: $128.5M Year: 2012 Client: Major Projects Victoria, Victorian Arts Centre