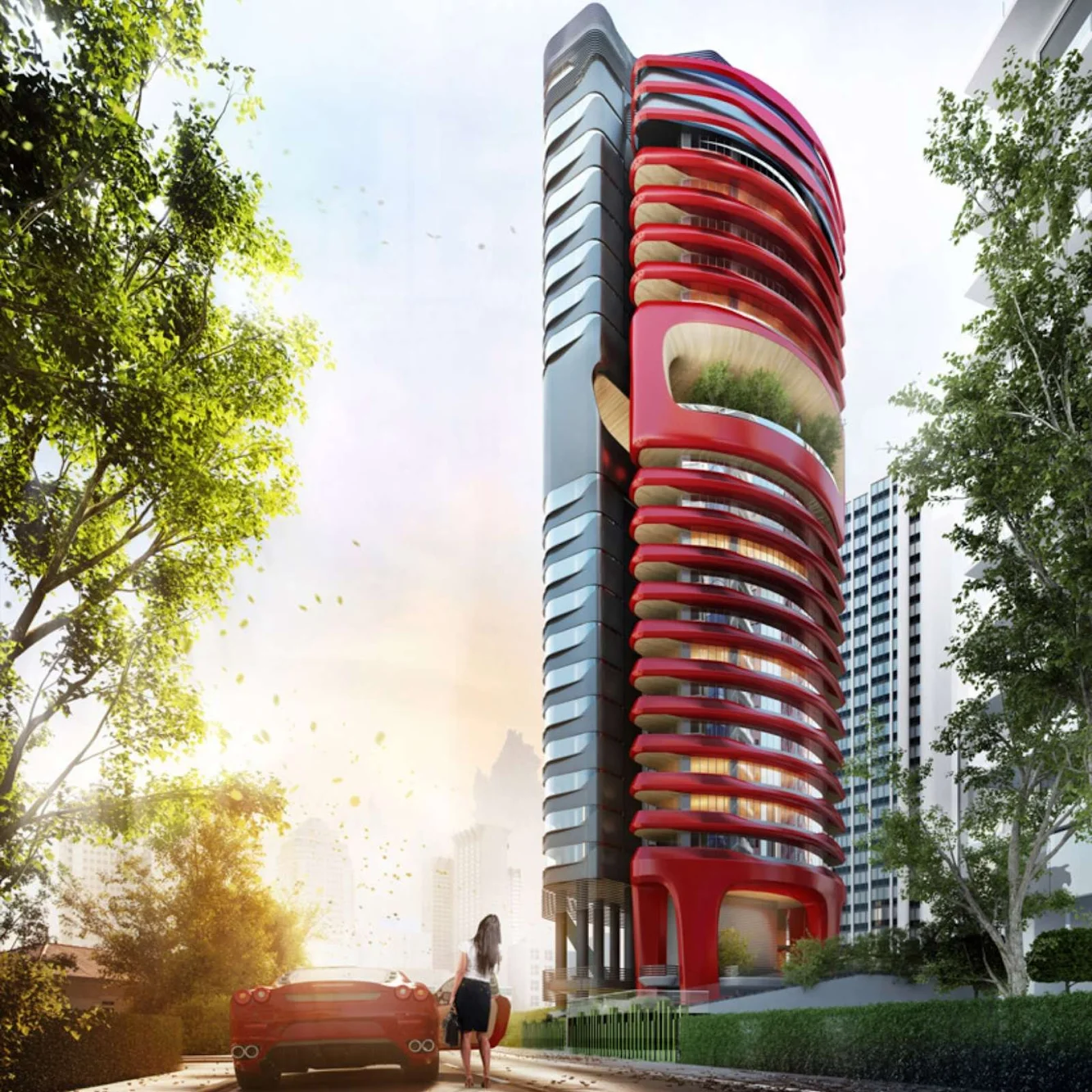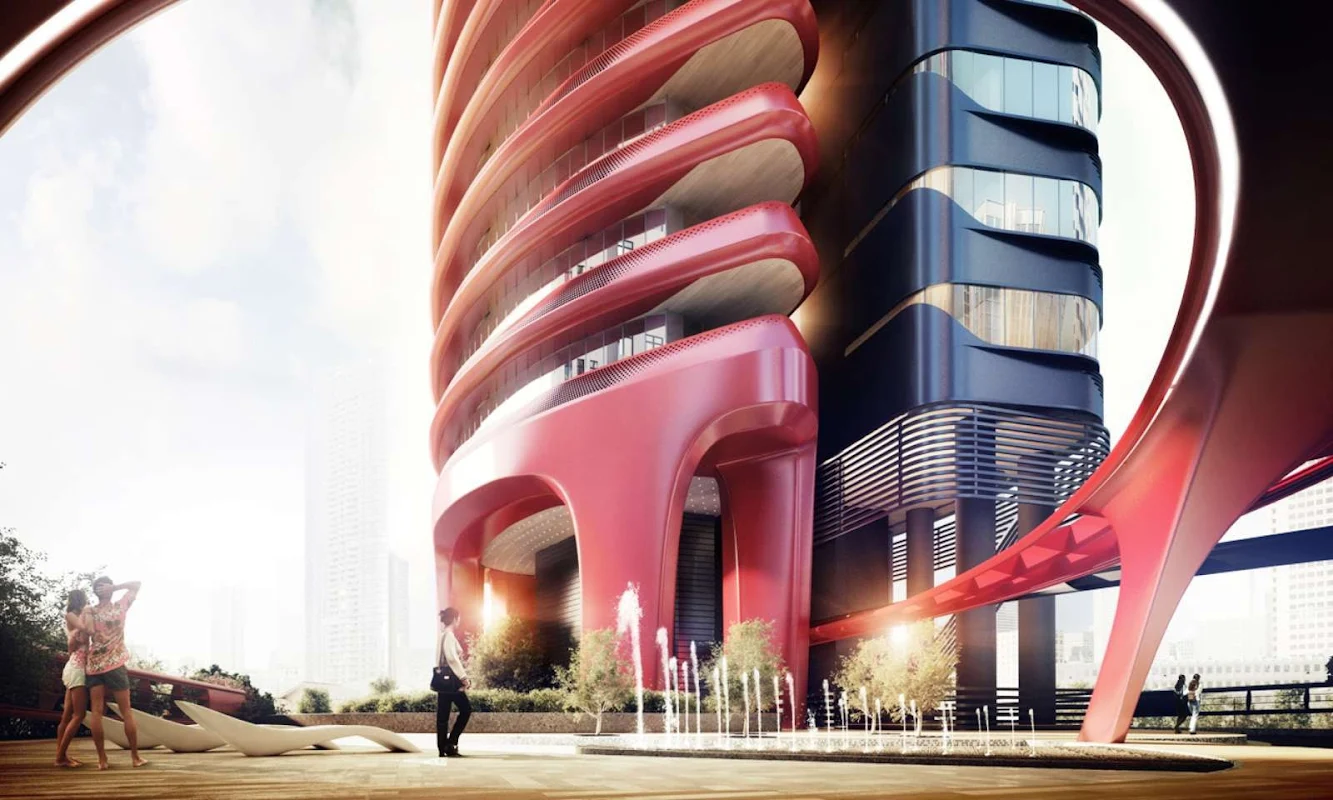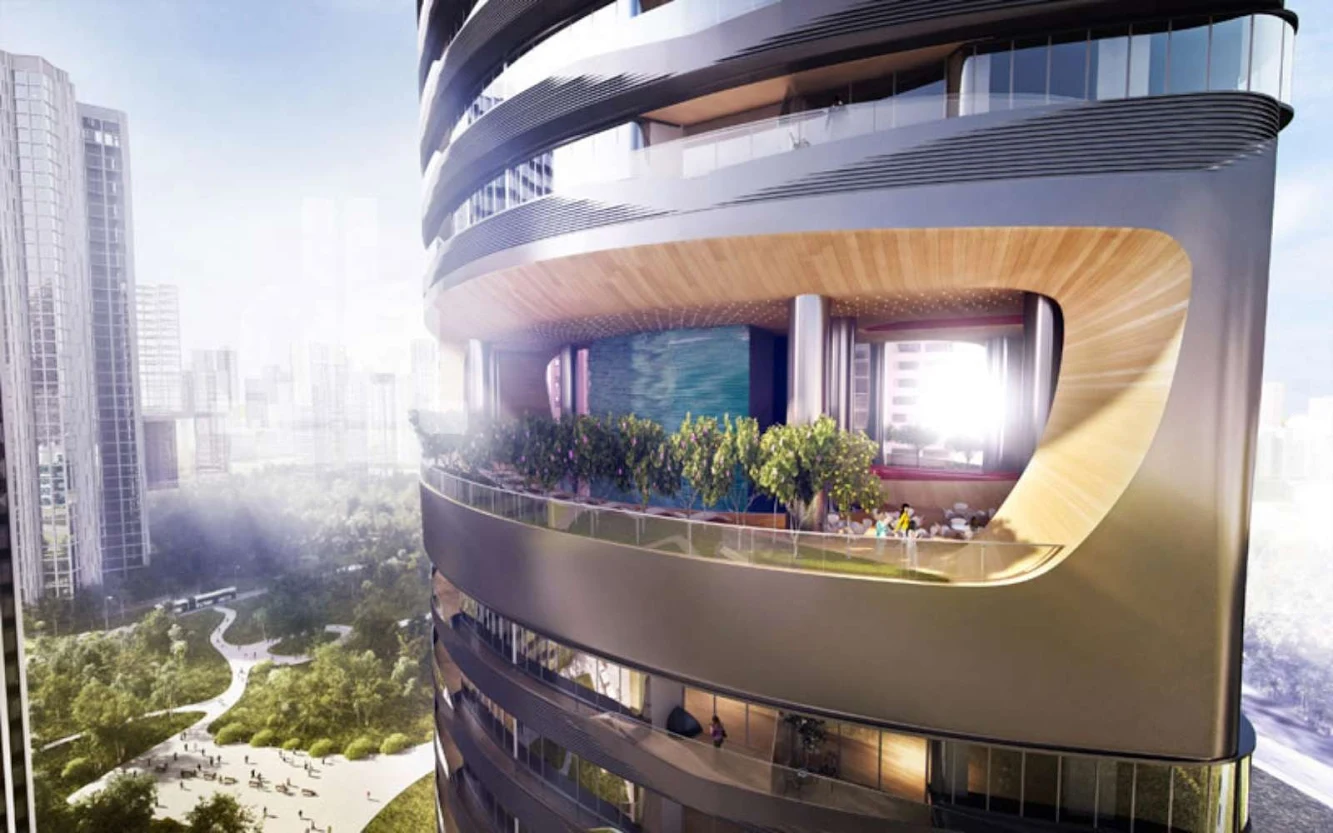
Pininfarina and Far East Organization announce Ferra, ultra luxury condo. This high-end residential project marks the debut of Pininfarina in Singapore and represents a further statement of Pininfarina signature in the architecture following the recent successful projects in Usa, Argentina and Italy.

Ferra is a 104 unit residential tower, around 102 meters high, for which Pininfarina has authored the complete project from the external architecture to the interior design, giving life to an absolutely exclusive building distinguished by a strong coherence of language in all its parts.

In the external architecture two different souls coexist: the red one, more female, animated by sinuous lines generating strong emotions and the black one, more male, distinguished by tense and fast lines communicating the values of performance and speed.

The duality is strengthened by the contrast created by the “warm” use of wood for the balconies and the sky terraces and the “cold” use of an innovative technical material for the external covering.

The dynamism of the exteriors is emphasized by the sky terraces at 14th floor that, beyond conveying lightness to the façade, become, thanks to the refinement of the design, a very iconic and distinctive element.

Other important styling elements of the façade are the ventilation openings on balconies, represented in the red tower by holes that gradually fade and in the black one by nervous lines, that Pininfarina team succeeded to turn from technical constraints into aesthetic marks reminding the air intakes in the car bodies.

A sophisticated treatment of the surfaces and a great attention to all details, allowed to exploit at best the power of the light that, creating mutable reflections, always reinvents the shapes. the interiors as well are characterized by a strong dynamism of shapes and by the use of very refined materials as leather and wood.

Moreover the homebuyers will have the opportunity to customize their apartments with furniture designed by Pininfarina. A great attention was paid also to the design of all the details of the common areas, in particular the garage in which the lighting system was studied to valorize the cars as gems able to satisfy the most demanding car passionate.

The uniqueness of Ferra’s identity finds its origins in aesthetic elements coming from the Pininfarina car design heritage that, reinterpreted, represent a breakthrough in the architectural language.

Starting from the volumes and the internal layout of the structure, Pininfarina studied architectural solutions able to find the perfect balance between the aesthetic excellence and the best functionality. the result is an exclusive and elegant building strongly characterized by the dynamism of the shapes, effect conveyed by the creation of important dichotomies.



Location: SingaporeArchitect: P ininfarina Design Manager: Paolo TrevisanProject Manager: Stefano CapranicoLevels: 22 Units: 102 residences (68 sqm or 732 sq ft – 83 sqm or 893 sq ft) - 2 penthouses (187 sqm or 2,013 sq ft)Car park lots: 180Year: 2013Realization: 2018