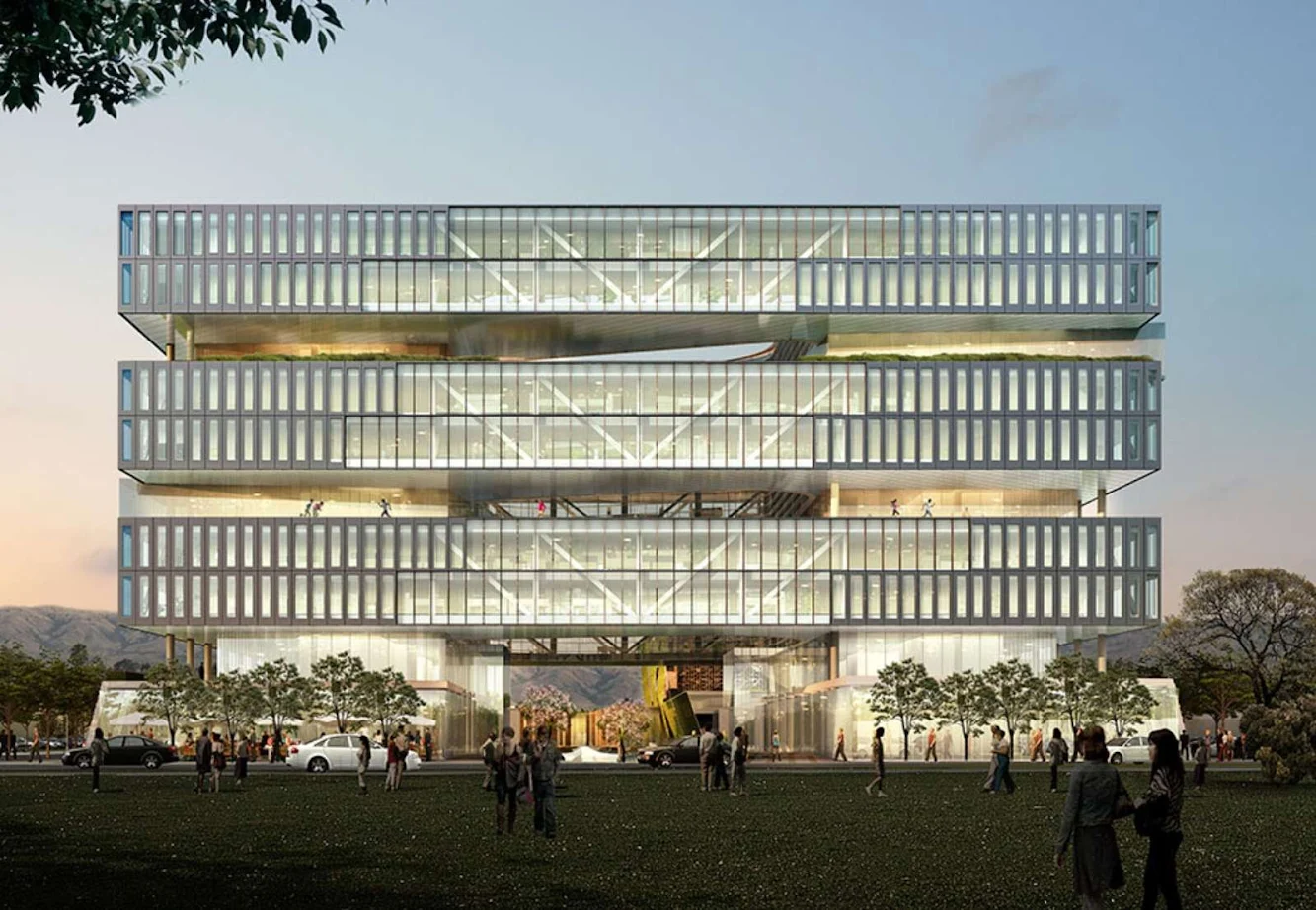
NBBJ is helping Samsung — one of the world's largest high-tech companies — design a new American headquarters in Silicon Valley. the campus will be comprised of a 10-story tower, an amenity pavilion and parking garage.
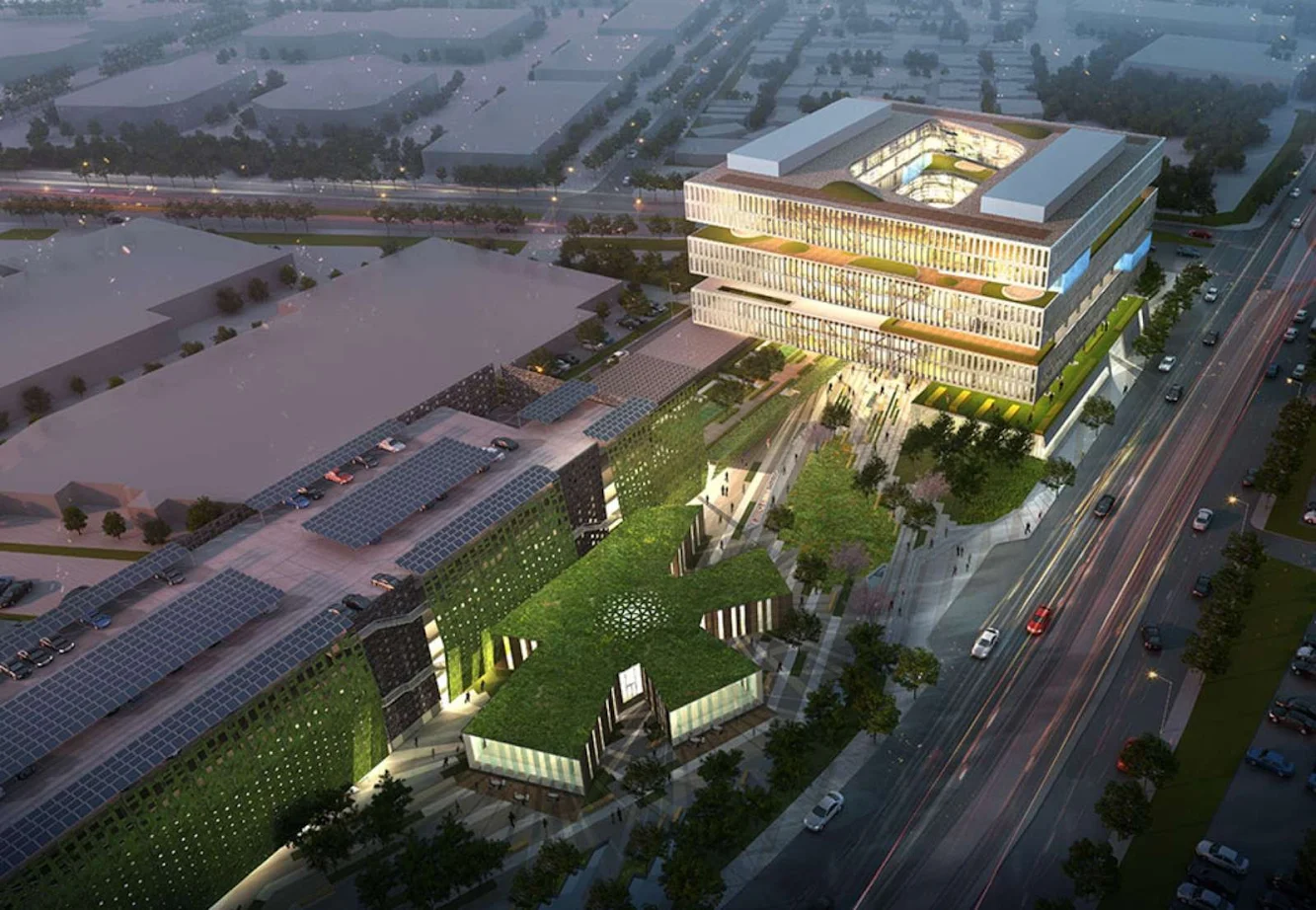
The design encourages interaction among staff, invites the community on campus and attracts employees in the highly competitive tech market, which is growing at a faster pace than overall employment. the building will be set close to the street edge at the intersection of North First and East Tasman Drive, with cafes and a Samsung expo at the corner.
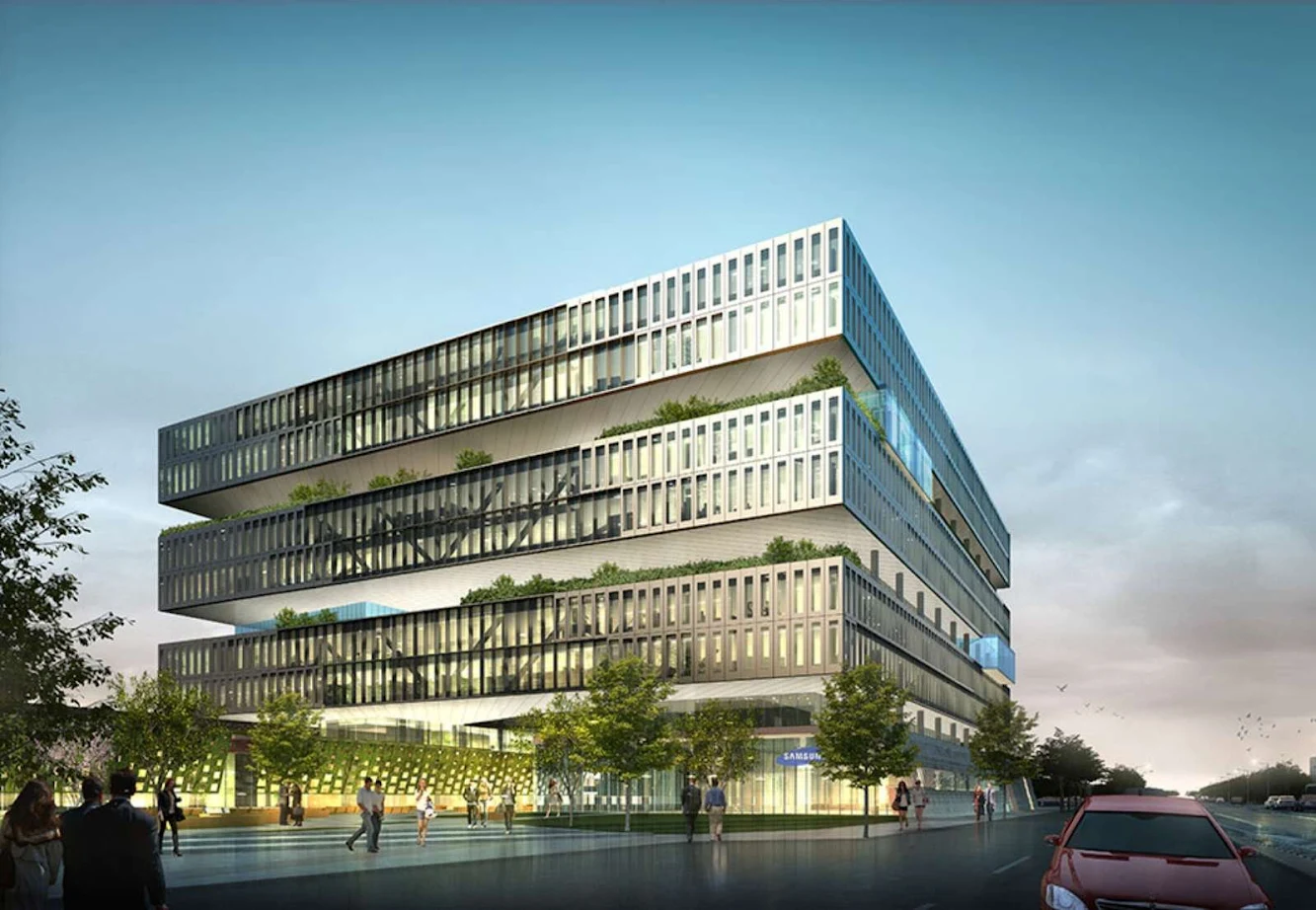
The design includes a white metal, glass and terracotta exterior; a parking structure covered in a folding green-colored wall; and courtyards that include fitness facilities, artwork, and cafes — some of which will be open to the public.
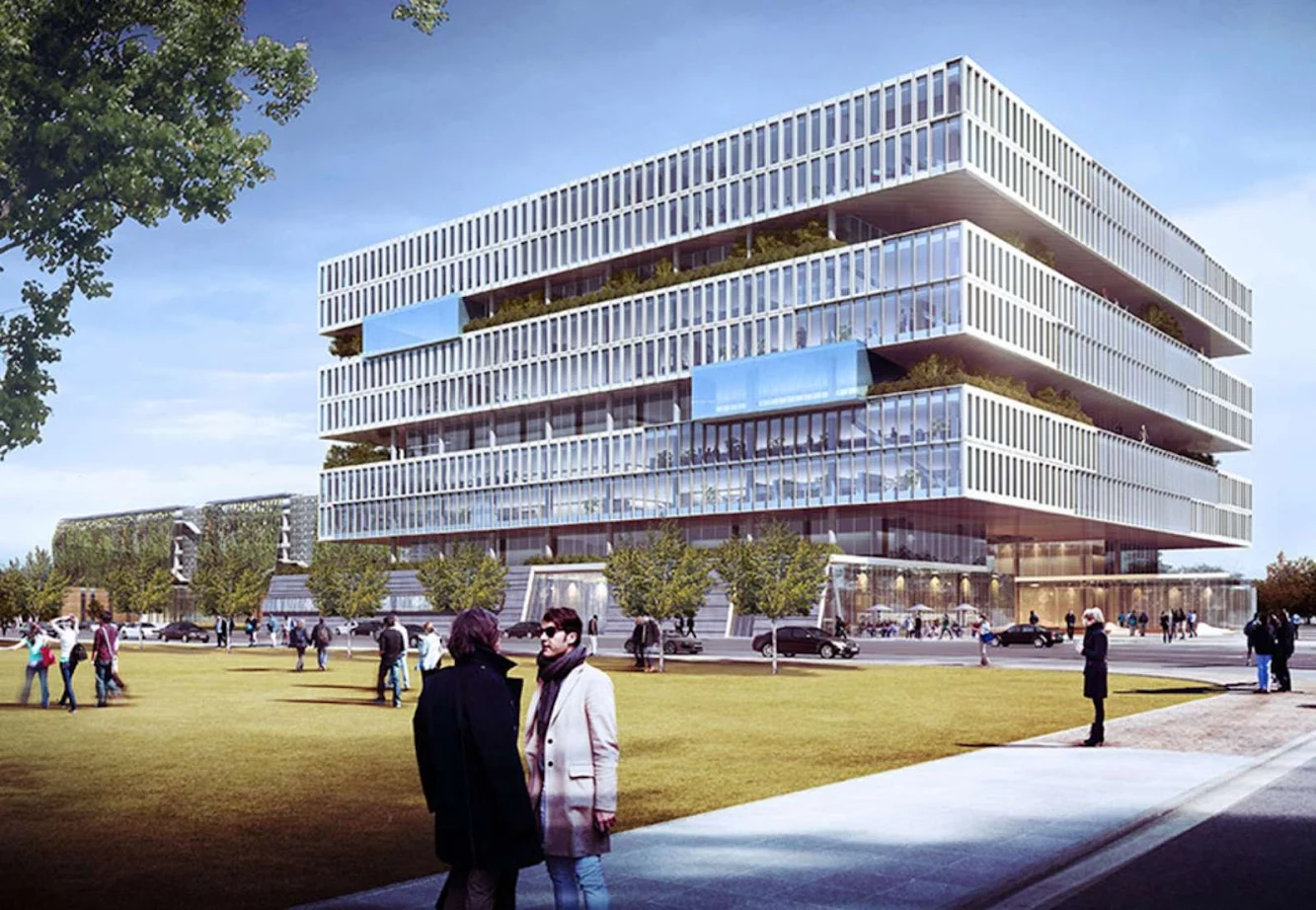
The tower, with its height and unique form, will create a powerful brand image for Samsung. the tower will house 2,000 Samsung employees and will be divided into two sections: R&D and sales. A courtyard will connect the building together, creating a central gathering place.

In a rarity for high-rise workspace, each Samsung employee will be no further than one floor away from green space. Amenities such as grab-and-go dining facilities and a fitness center will also be centrally located. the headquarters will also be a highly energy-efficient building.
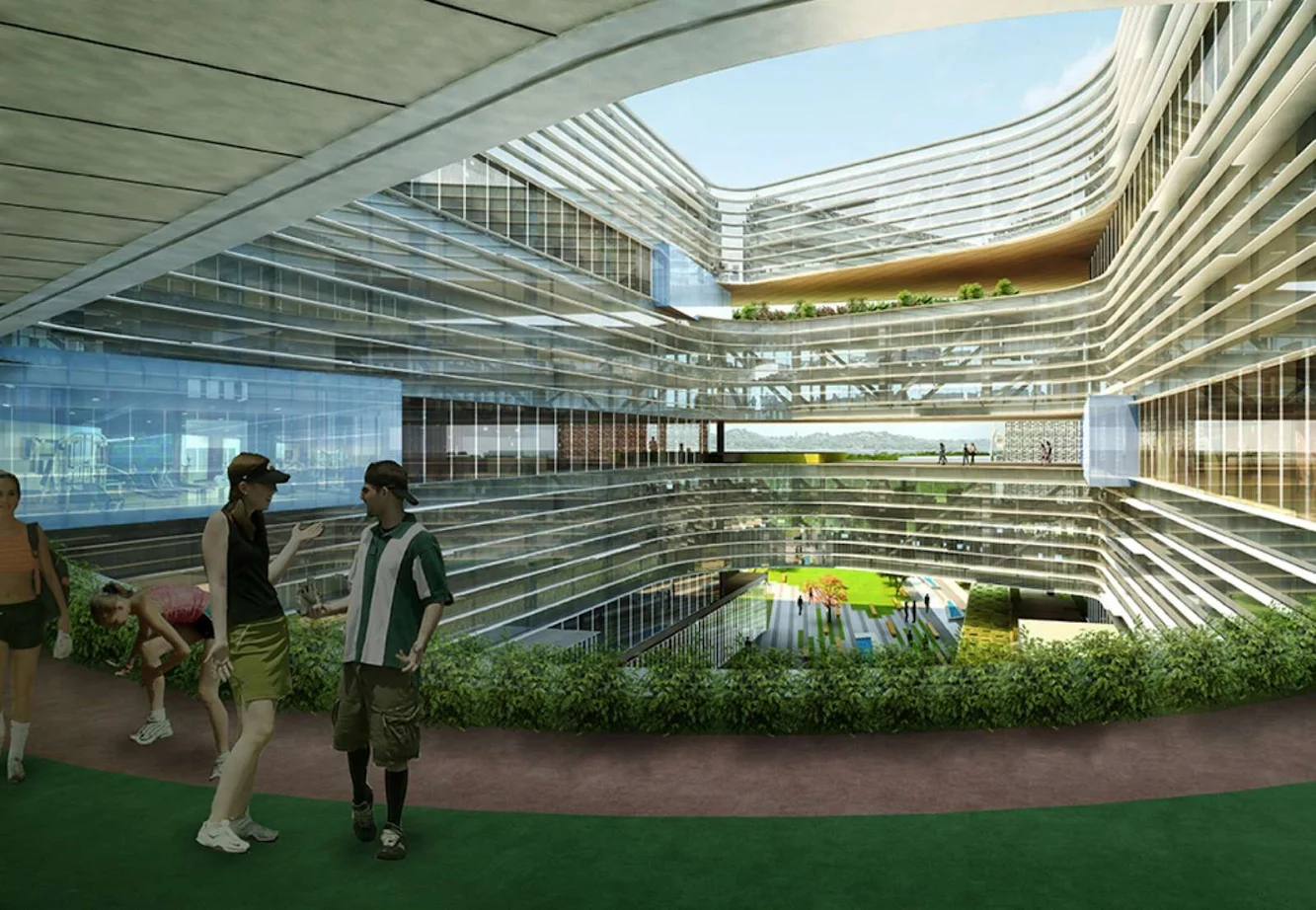
For example, a rooftop solar array on the parking garage will provide renewable energy; the tower’s façade is designed to reduce solar heat gain, which reduces energy costs related to cooling a building; clear glass will allow natural light deep into the floorplate; and trees and water features provide connections to the environment.