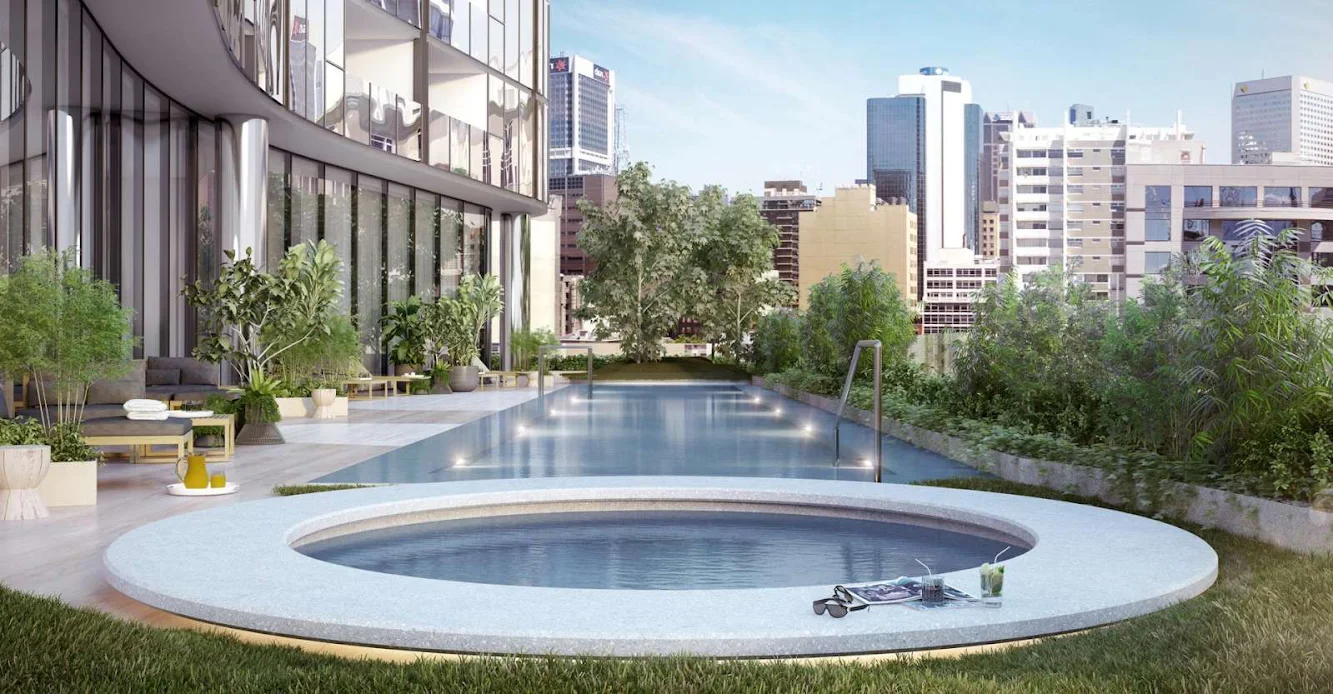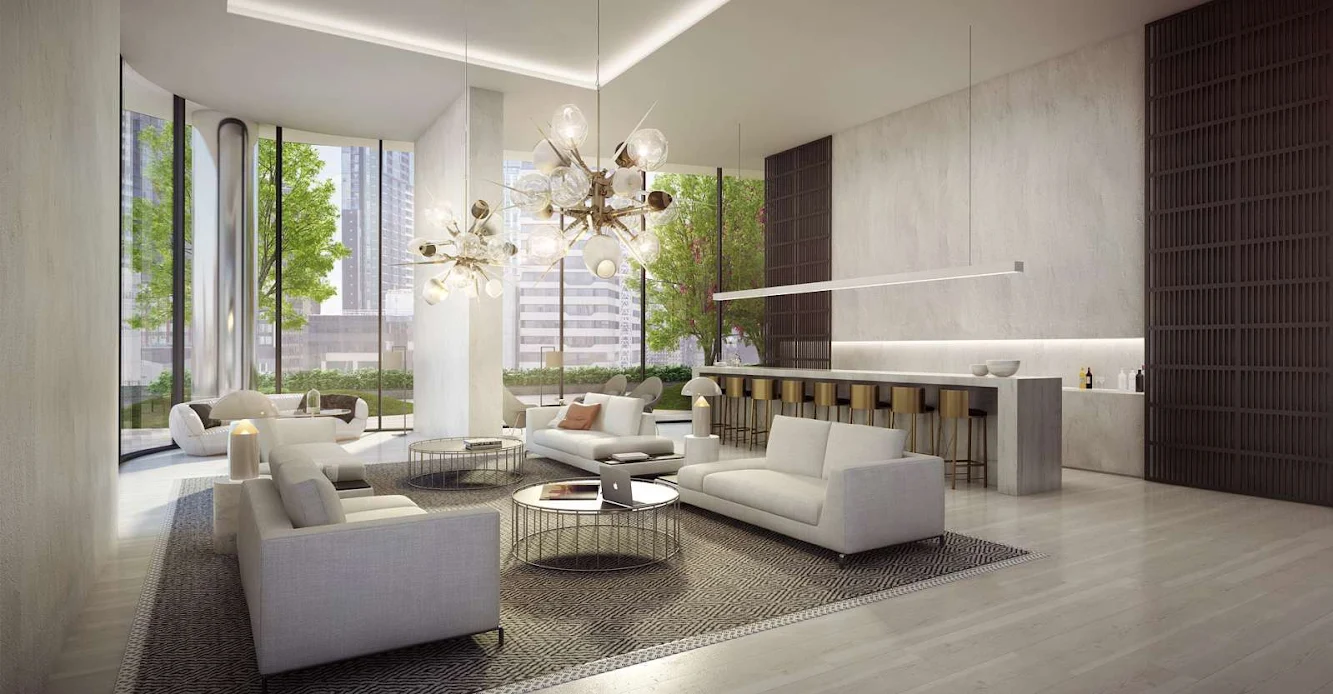
"Eq.Tower – a new residential building situated on the north-western edge of Melbourne’s CBD at A’Beckett Street, near the corner of Elizabeth and Queen – is also dedicated to Igor’s love affair with the New World.

The project is a teaser for Melbourne’s urban future – this city has the potential to be a glittering star in the galaxy of South-East Asian cities. Eq.Tower also provides a luscious alternative to the concrete boxiness of the Victoria Markets precinct and will be a catalyst for regeneration in the currently under-utilised north-western corner of Melbourne.

At Eq.Tower, it’s resulted in the unique hourglass form, which stretches up to a diamond-shaped top: we know this is the shape that will provide the best outcomes in terms of wind and sun for this particular site. Another feature informed by our new process is the seamless integration between balconies and wintergardens – we now know that after 24 storeys we need to enclose balconies to ensure comfort for residents so we created gill-like structures that still allow for interaction with the elements.

The multi-faceted form is enhanced by the variation in colour – nominally inspired by the Dior Fahrenheit bottle, not-so-coincidentally our lead architect’s signature fragrance. Specially sourced low emissivity glass with a directional oxide coating means that the building interacts with the sun, constantly changing with colour and light. When the sun is low, the glass glows with a pinkish hue, when it’s high – it reflects the sky.

Architecture geeks amongst us might appreciate that this is a nod to Elenberg Fraser ’s own transition through modernism from‘Corb’ through to Mies, and now post-Mies – Eq.Tower’s rose tint echoes the slippery, fluid roses reflected in his House of the Architect. An LED lighting device set into grooves on the building surface pays homage to the glitz and glamour of Hong Kong towers, thanks to our development partner ICD Property, as well as Sino-Ocean Land and Gemini Investments.

Entering inside you are immediately situated in Melbourne’s celebrated laneway network, an arcade connects to the surrounding streets, the market and the informal paths that wind down through the city to the banks of the Yarra. Looking up, the building forms a vertical community – Eq.Tower is the latest manifestation of our research into urban apartment living – we have created a shared economy and social spaces through the technology of the building and infrastructure, the apartments themselves are only half the story.

At the top of the podium find a residents’ lounge with karaoke suites, theatrette, pool, spa, sauna and gym – some of which are bookable by a special applet. Way up on level 33 you can host everything from a dinner party to a pool night, with games, private dining and bar/lounge facilities. The backdrop to this urban community is the interior design, which continues the morphological motif. From the lobby, mirrored and metallic coloured portals signal the‘Inception-style’ transitions through space, culminating at the threshold of each apartment" Elenberg Fraser

Location: Melbourne, Australia
Architects: Elenberg Fraser
Project manager: Sinclair Brook
Building Surveyor: PLP Building Surveyors and Consultants Pty Ltd
Land Surveyor: Bosco Jonson Pty Ltd
Quantity Surveryor: WT Partnership
Structural Engineer: Robert Bird Group
Civil Engineer: Robert Bird Group
Services Engineer: Murchie Consulting Pty Ltd
Fire Engineer: Omnii Pty Ltd
Traffic Consultant: Cardno Grogan Richards
Wind Engineer: MEL Consultants Pty Ltd
ESD Consultant: Ark Resources
Landscape Consultant: Oculus Consultants
Acoustic Engineer: Vipac
3D Renderer: Pointilism
Year: 2014
Client: ICD Property