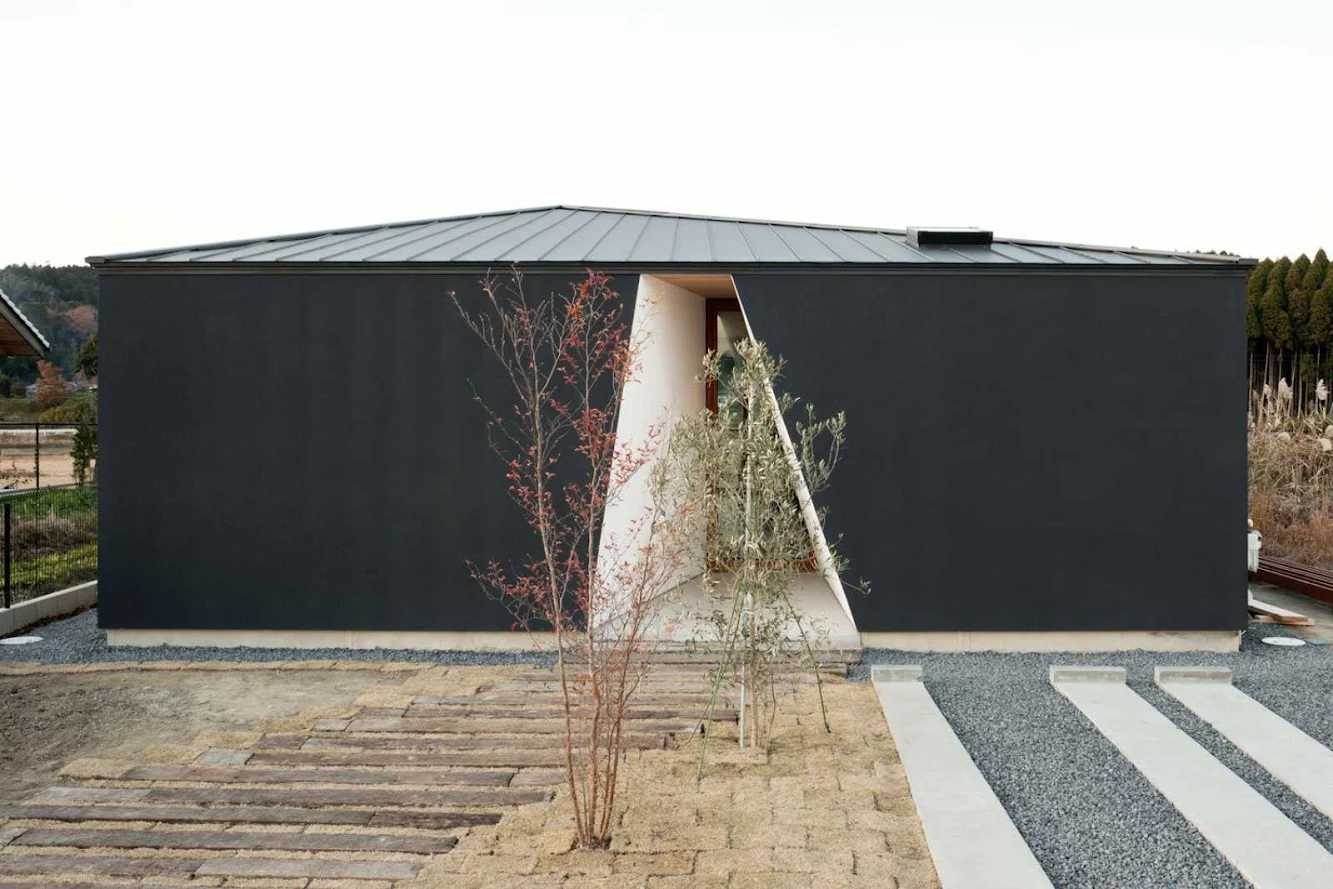
The single-family house is located in Oamishirasato city, part of Chiba Prefecture, in central Japan.

The house is characterised by a generous openness towards the exterior, offering residents an expansive view that allows the natural sunlight and fresh air in the house, so that the residents enjoy the life in the green ambience.

The client’s goal was to link the interior of the house with the scenery outside, letting the family live intimately to the surrounding environment.

The outer shell is a simple box, allowing the residence to blend in easily with the rest of the surroundings. the main entrance is defined by a deeply angled cut inside the wall, anticipating the interior articulation.
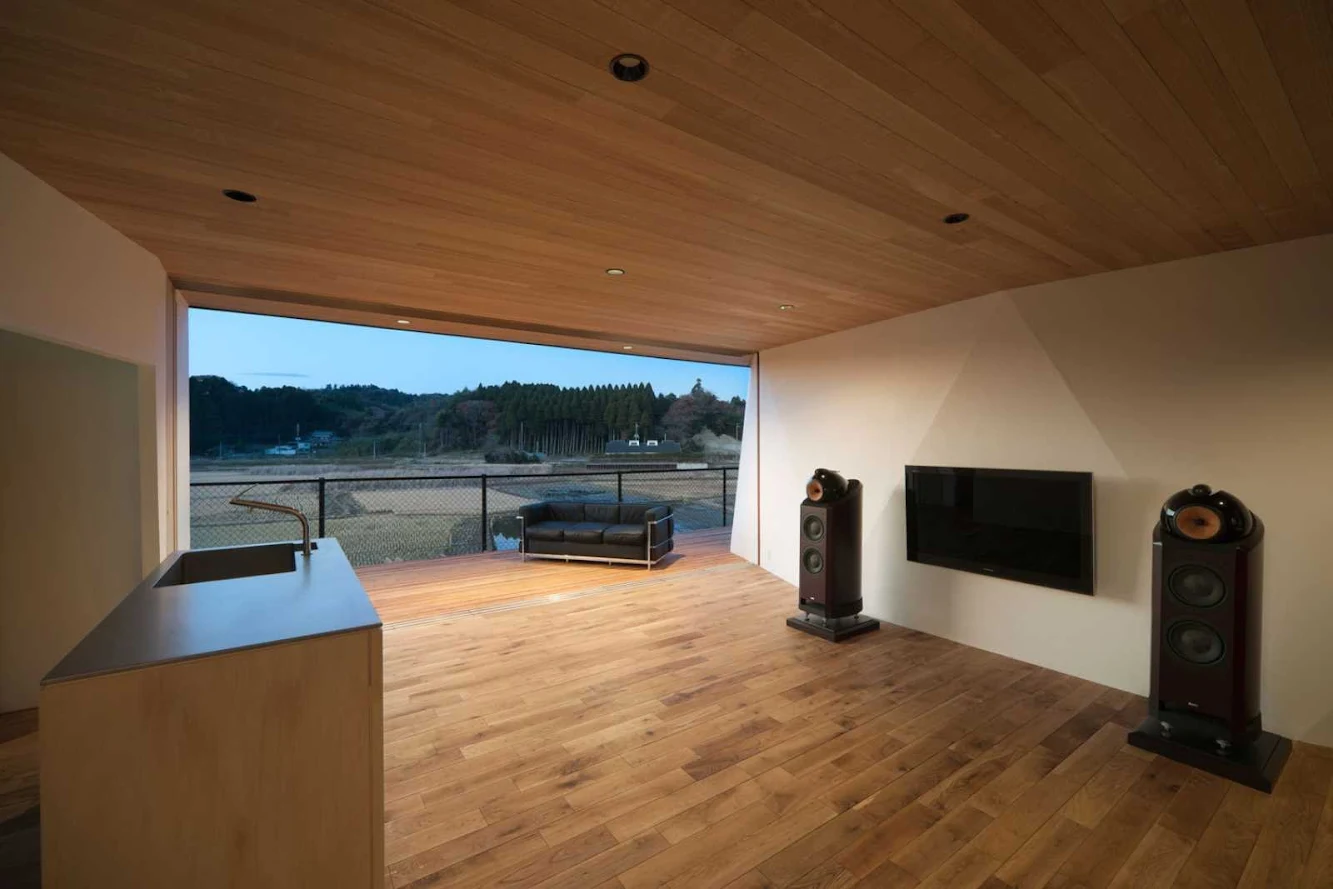
The interior spaces are constructed according to the three-dimensional cellular structure, and in the middle is the largest space for the family members to gather.
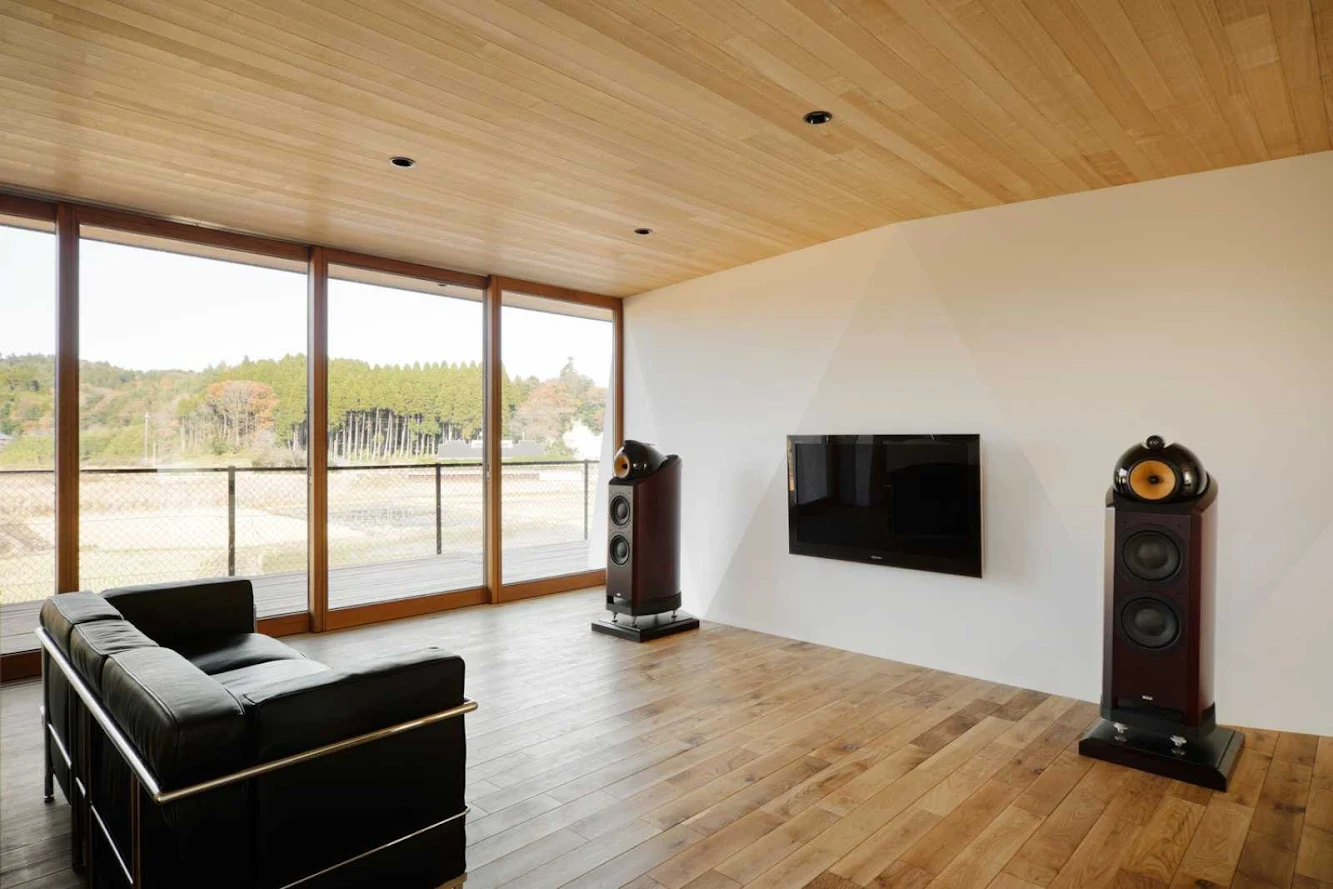
This maximizes the physically sensed largeness and at the same time, each room’s storage capacity.

A series of tridimensional cellars house diverse functions, animating the open area of the living room. Space perception is amplified and so is each room's storage capacity.
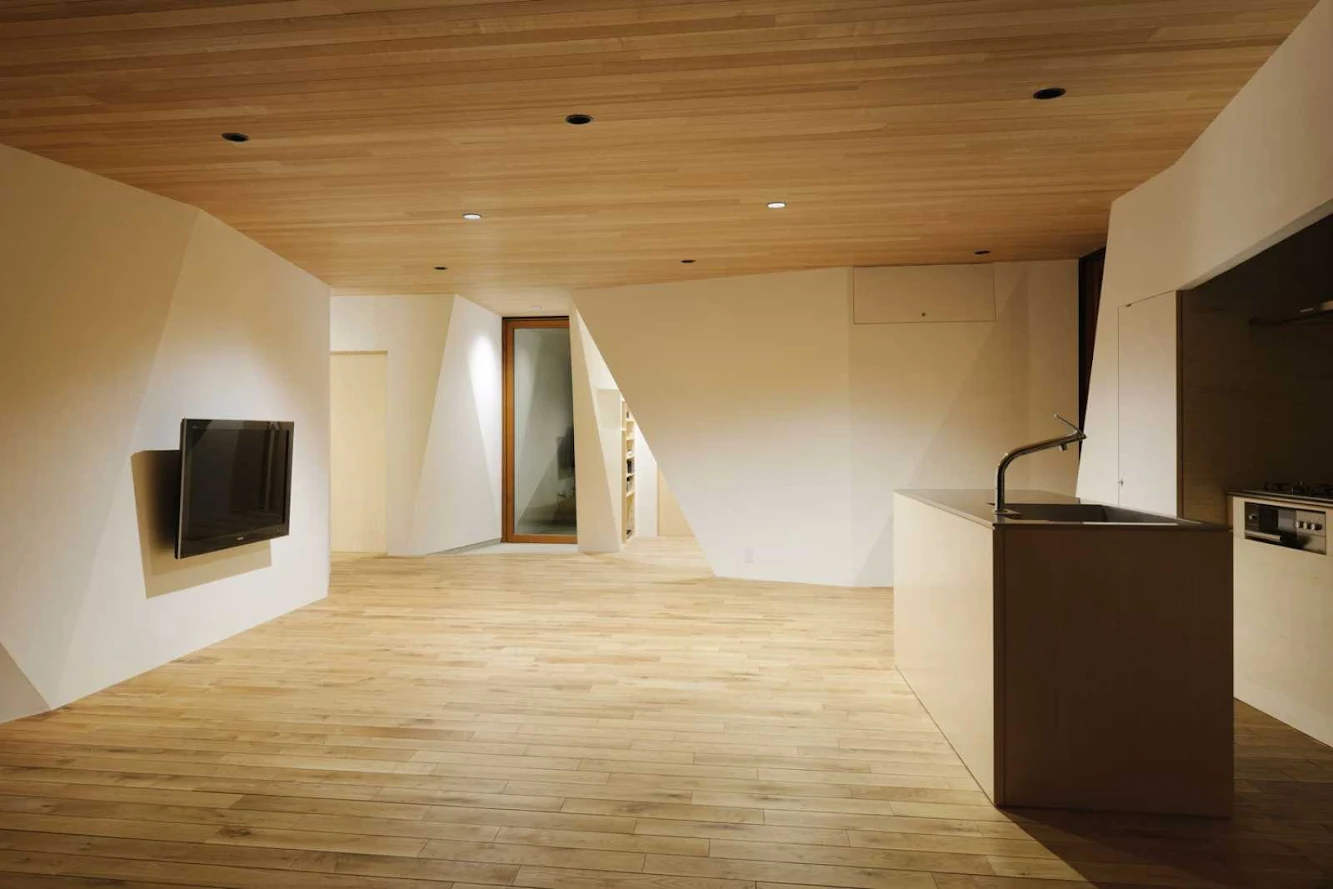
"The physical perception experienced in this house reminds the one you have in an excavation ― Kiritoushi―, where a fusion of both natural and artificial dimensions takes place". the relativeness of the scenery, space, and body changes dramatically by moving from each space to space.

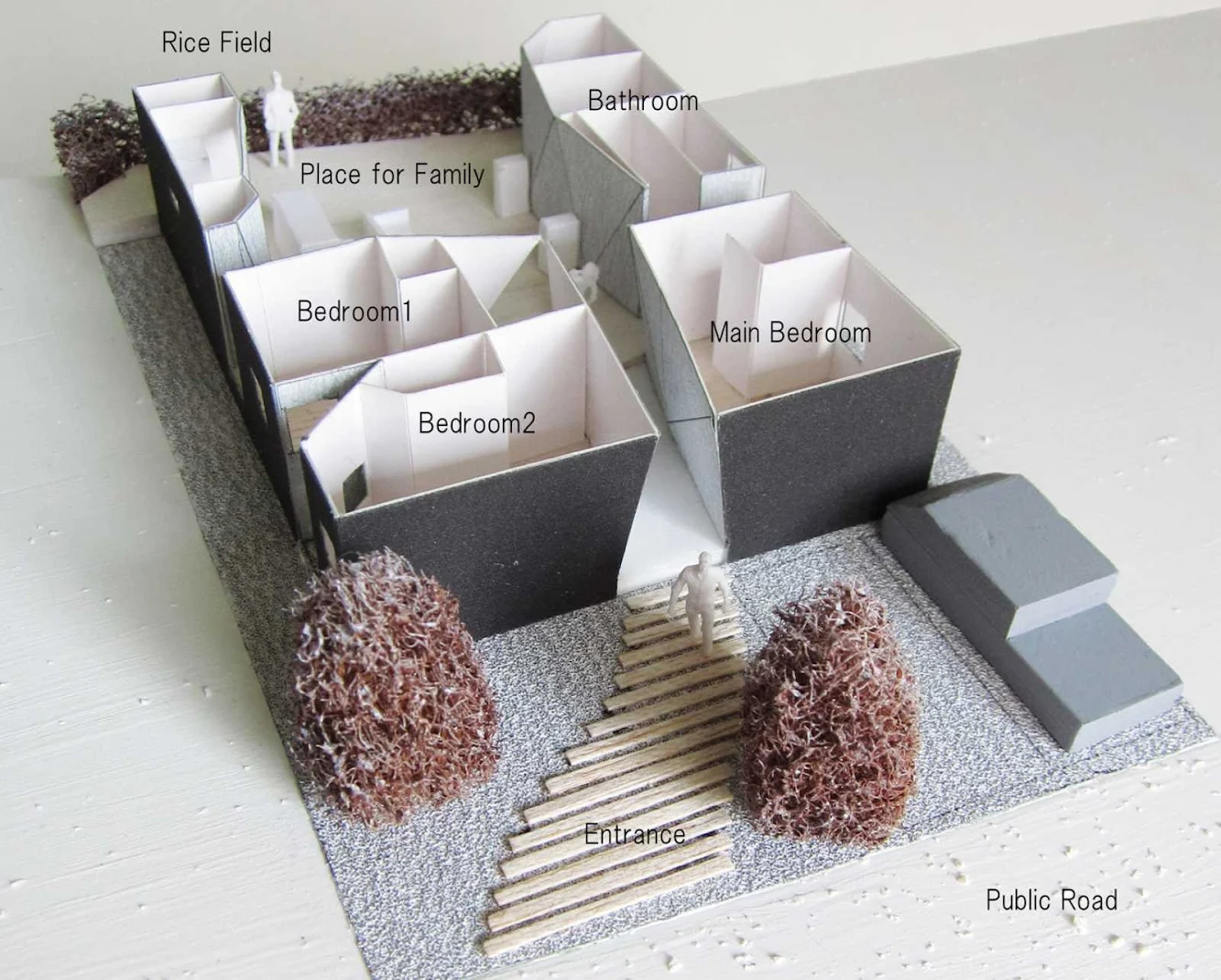

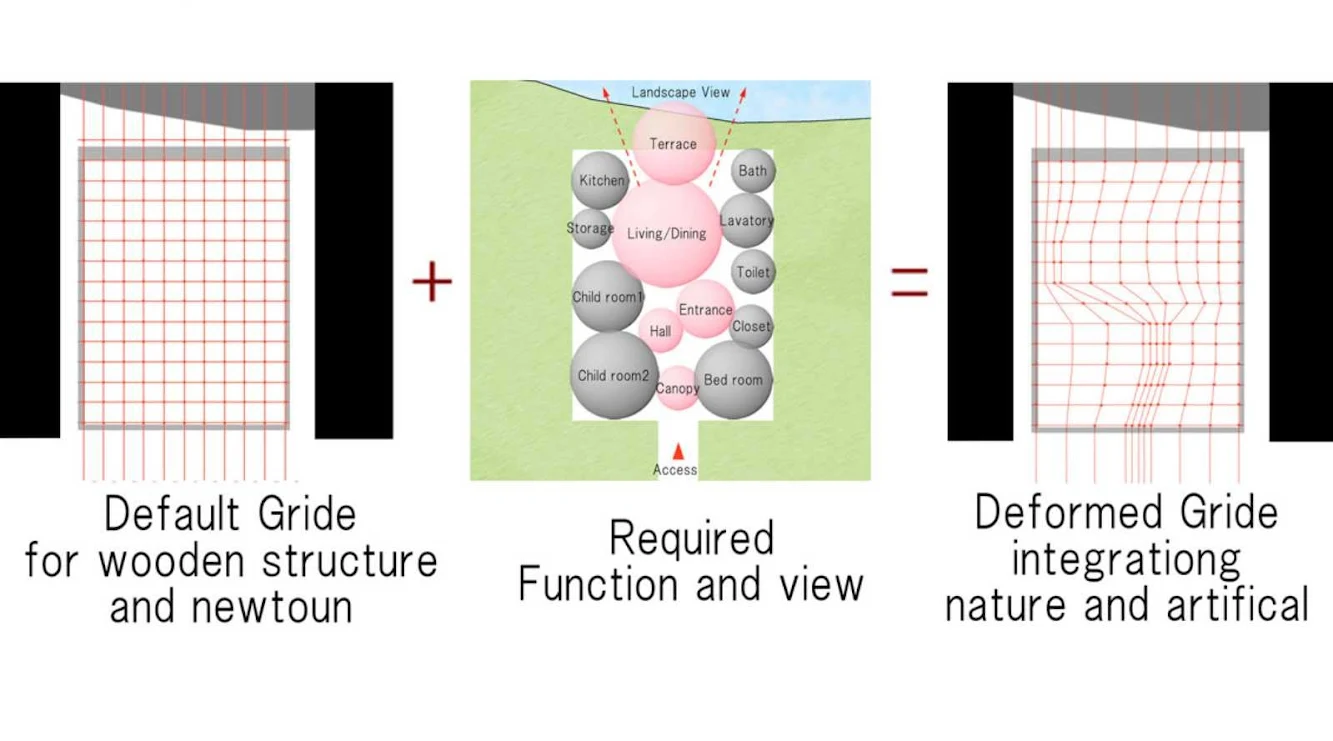


Location: Oamishirasato, Japan Architects: Sugawaradaisuke Design Development: Sugawaradaisuke + Osato Sogokanri Construction: Osato Sogokanri Area: 103.98 sqm Year: 2011 Photographs: Takumi Ota