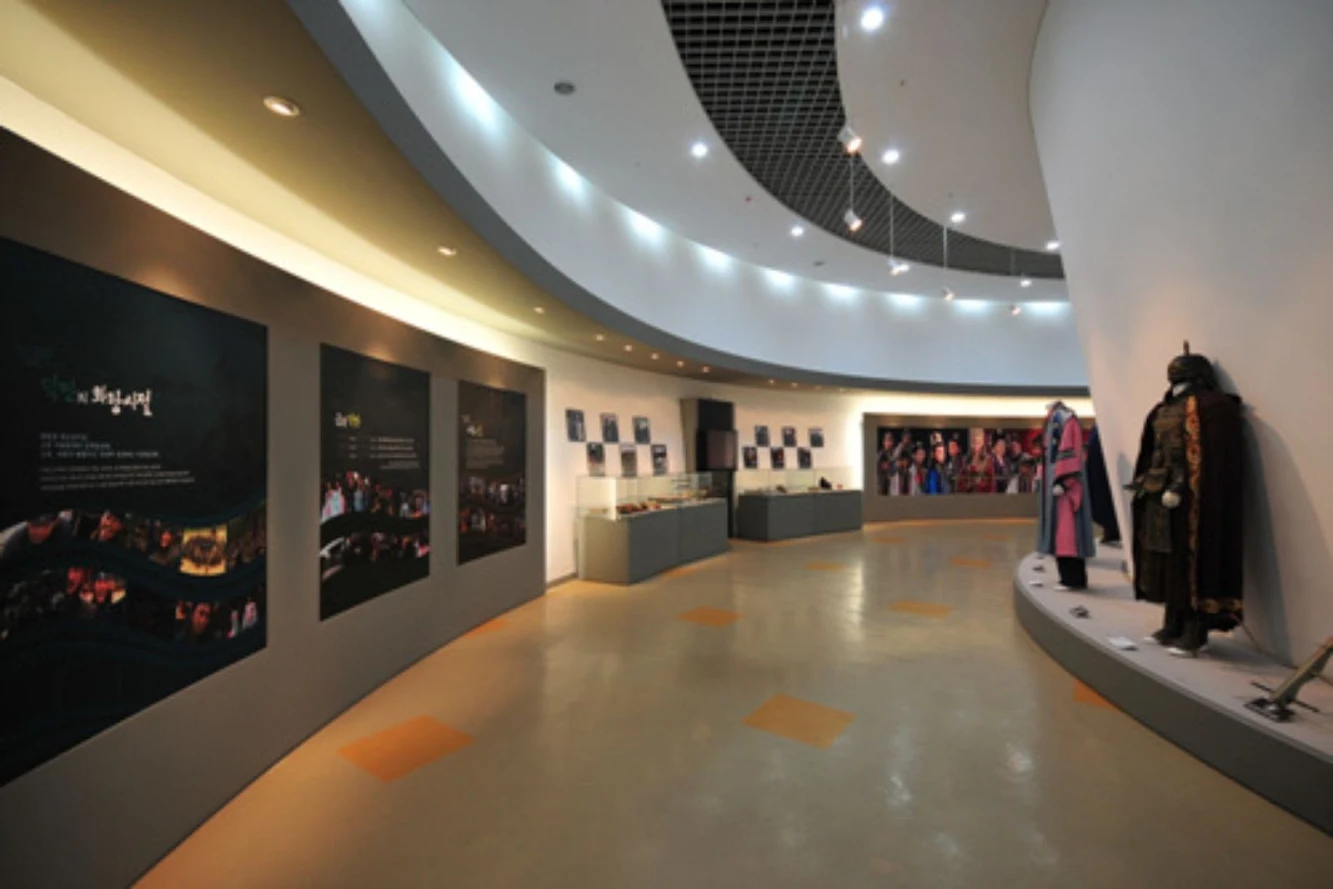
The design intent for this Performing Arts Center is to provide a dynamic new icon to symbolize the ancient city of Gyeongju, which used to be the capital of ancient Kingdom of Shilla.

To accomplish this goal the design team capitalized on simple traditional beauty while still implying a new future vision.

The curved mass in the front, which contains an exhibition space, is a modern reinterpretation of the smooth and elegant roofline in traditional architecture.

Also, this reminds the gentle curve of royal tombs of Shilla dynasty. the exhibition mass is covered with white porcelain tiles and gives strong contrast to the transparent glass wall that surrounds it.

The tiles are designed to express the intentional hair cracks on the surface of earthen wares that is commonly found in the beautiful Korean ceramics of the previous dynasties.

The lower portion of the building contains an exhibition/performance space while the upper portions contain uses for education/experience and welfare.

This clear zoning allows independent circulation system and management of the facilities.An open and pleasant ambience is achieved by the combination of natural light through the skylight and ample ceiling heights.

Visitors can enjoy the panoramic view of Gyeongju City on the top floor observatory.

For greatest flexibility and acoustical quality of the performance hall, it is equipped with state-of-the art variable acoustic systems-architectural acoustics diffusion system and stage equipment to maximize the quality of performances.

Major facilities include a grand performance hall, small performance hall, exhibition chamber, outdoor performance stage, conference room, seminar room, and toy library where a wide range of educational and participatory programs are held.












Location: Gyeongju, Korea Architects: Samoo Architects & Engineers Area Site: 27,925 sqm Area: 21,232 sqm Year: 2010 Photographs: Young Chae Park, Young Chul Shin