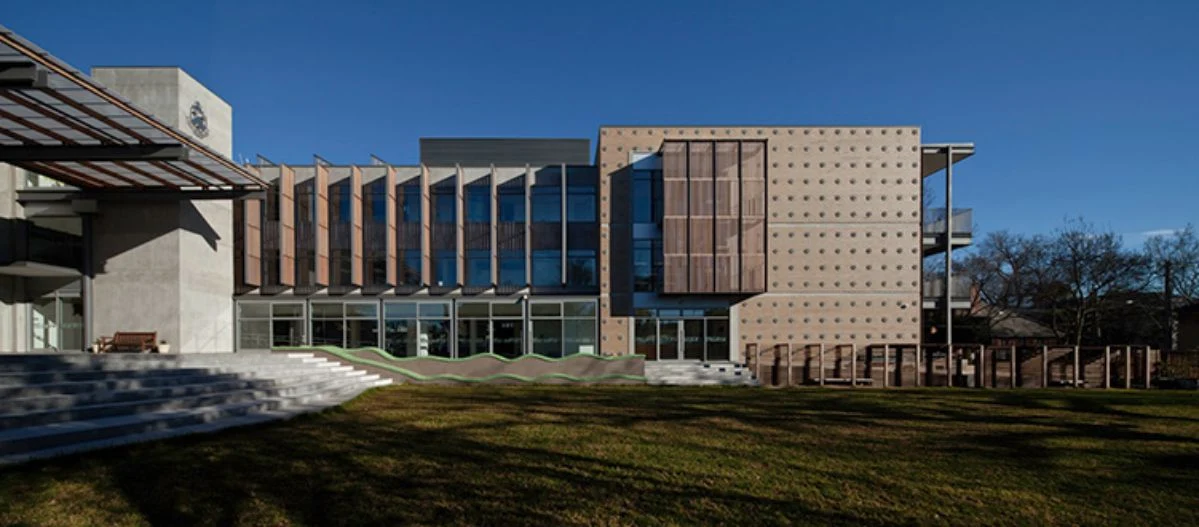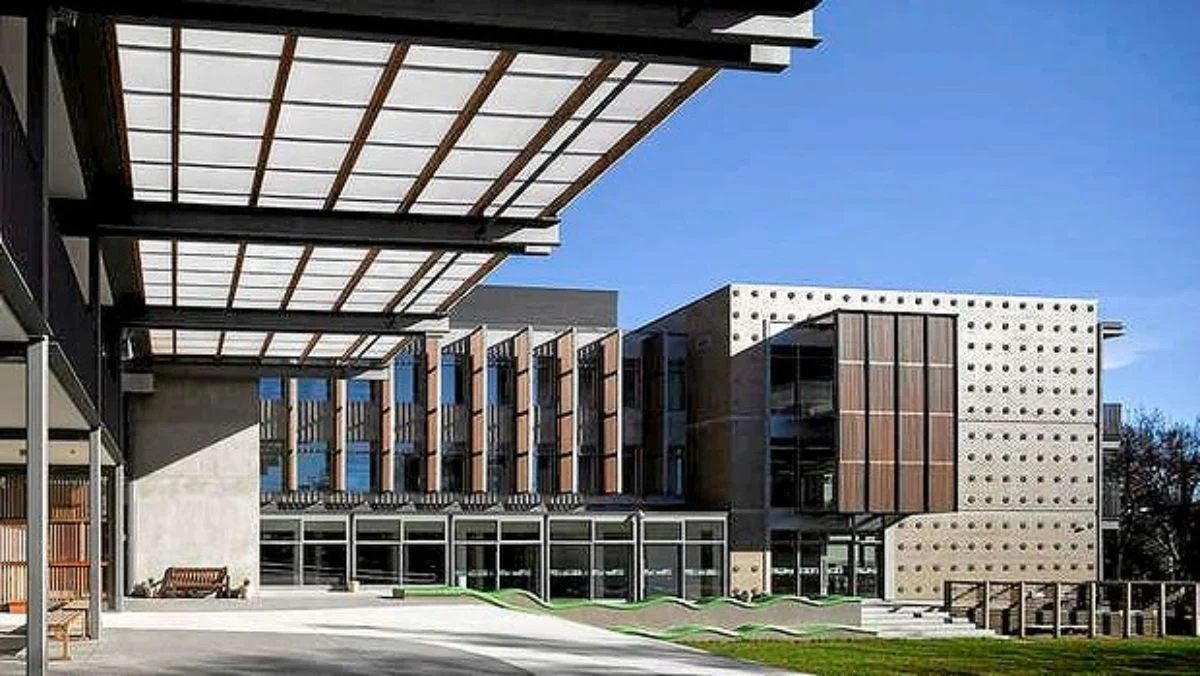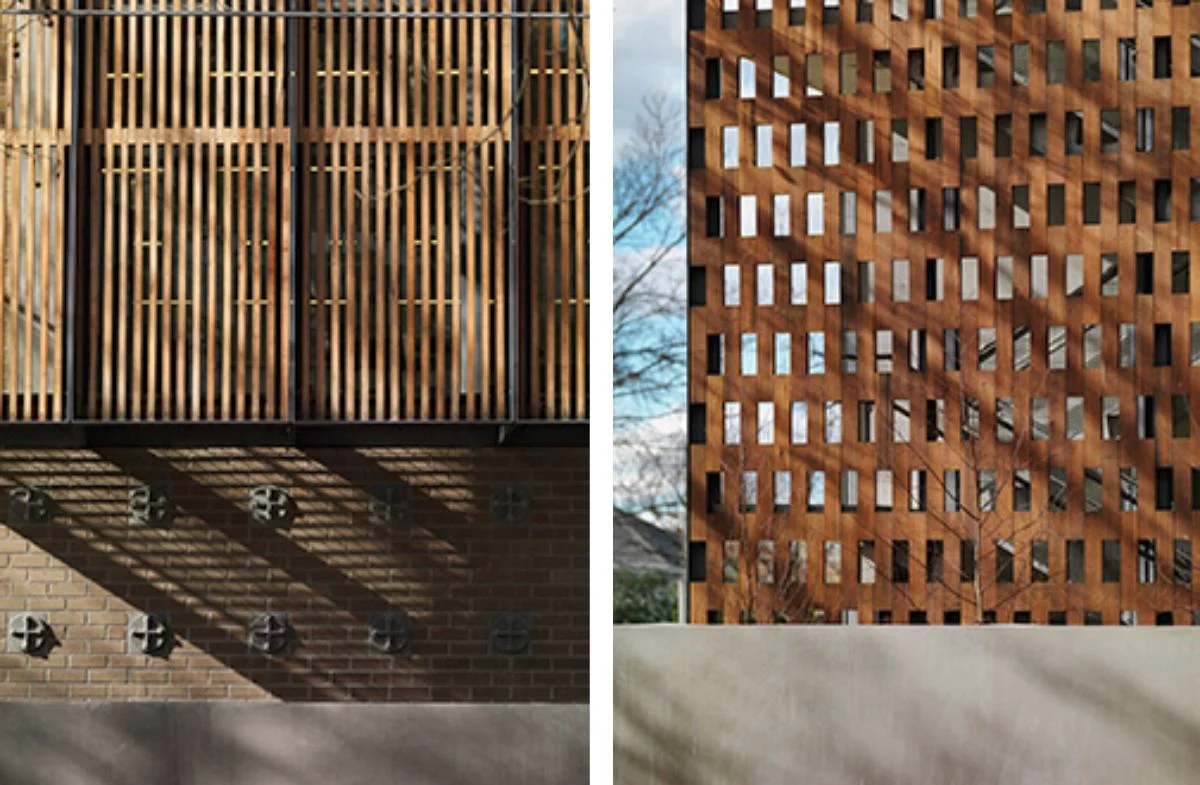
Morris Hall, at Melbourne Girls Grammar, in Caroline Street, South Yarra, appears to be new. But within the brown brick shell is part of the former school, designed by architect John Scarborough in the 1970s.

Given the constraints, in terms of space and budget, Draper used as much of the original structure as possible, including some of the timber windows. While the concrete frame was retained, a new brown brick facade was added, with steel and timber louvres to diffuse western sunlight.

To add texture, as well as reflect the school's history, the external walls feature cast concrete "crossletts", a crucifix form that also features on the school's crest. "We wanted to use this crosslett to create a visual link to the school's main campus (Anderson Street), but it also adds a tactile layer to the building," says architect Shahab Kasmai, associate director for Sally Draper Architects.

While the Morris Hall campus is obviously not a home, the spaces have been arranged to evoke familiarity. Public spaces, such as the art, music, library and gathering spaces, are towards the centre of the three-level building, bedrooms or "learning spaces" towards the periphery.

"We wanted to create a sense of transparency throughout each space, but allowing for flexibility," says Draper, who designed the four main learning spaces to accommodate up to four teaching staff each. A typical corner of a space is given over to broad step like seats, ideal for informal reading. Another area is dedicated to block building or computers.

Rather than simply create brightly coloured spaces for the young children, Draper has taken a more sophisticated approach. Terraces lead from each learning space and a trellis breezeway creates a link between levels. Sustainability is also high on the agenda, with vegetable gardens and cross ventilation at all levels.

Exterior spaces are as considered, with a wave-like wall, designed by landscape architects Taylor Cullity Lethlean, providing seating nooks. A quirky tree house by Fitzgerald Frisby, adds to the sense of exploration.



Location: Melbourne, Australia Architect: Sally Draper Architects Collaboration: Dp Toscano Architects Year: 2012 Client: Melbourne Girls Grammar