
The international architectural design competition of the Pomeranian Science and Technology Park in Gdynia was won by Aec Krymow & Partners, an architectural office from Warsaw.

The current area of the Technology Park is more than 80 thousand sqm. Inside the ultra-modern building complex there are offices, laboratories, workshops, conference spaces, whilst on the ground floor there is space for dining, shopping and other commercial services.

During the design process of the buildings, the architects were inspired by polish modernist architecture of Gdynia of the 1920s and 30s.

The rounded parts of the facade are especially associated with the historic architecture of Gdynia.

Five blocks, accommodating offices, are merged through communication lines of stairwells and elevators, whilst the facades is entirely made of glass.

The implemented double-skinned facade system was custom developed to give the interior a high level of sound and energy-saving thermal insulation.
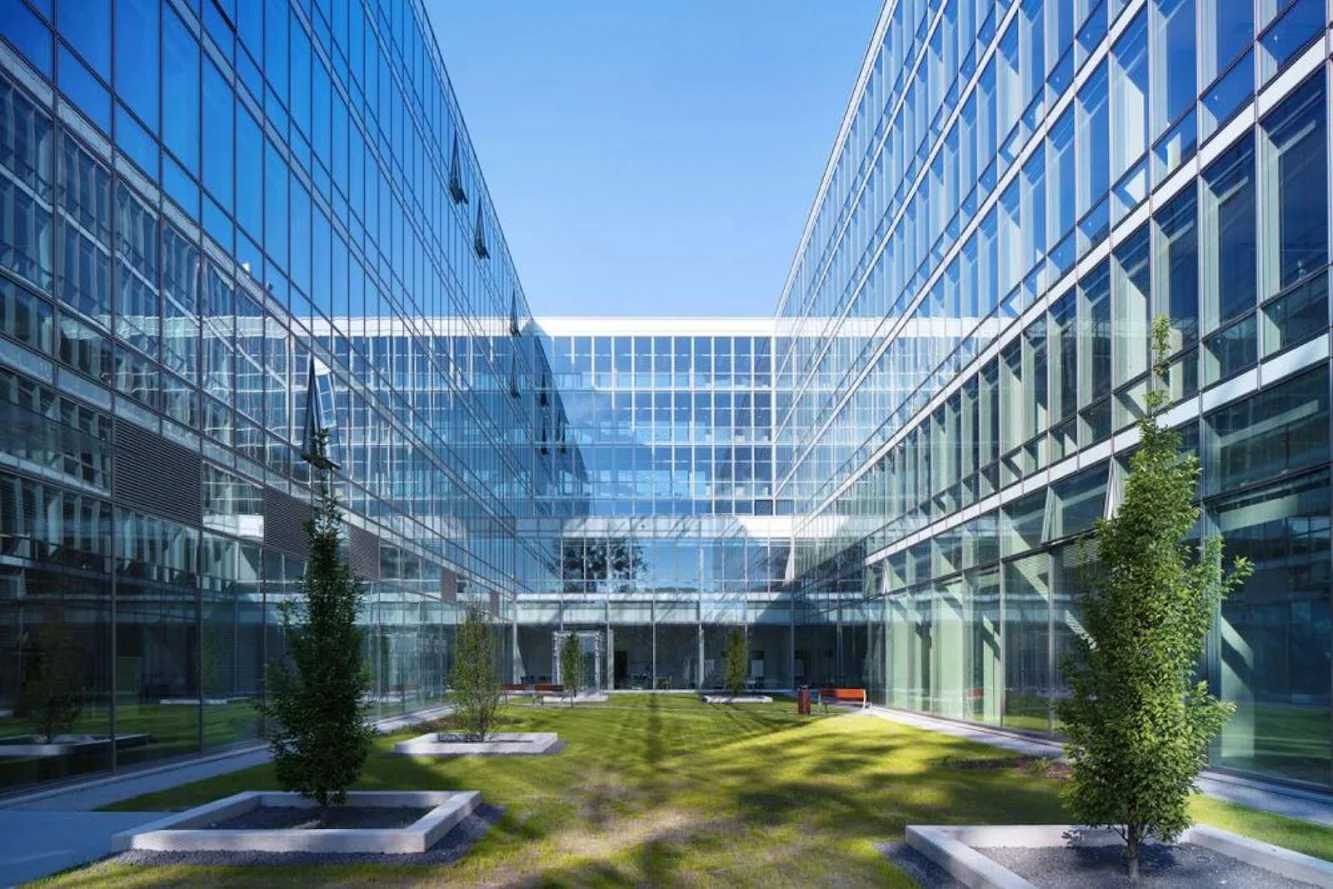
The interior design project is also a result of Aec Krymow & Partners office’s work. the interiors are designed in such a way so that there is no further need for the construction to be built over.
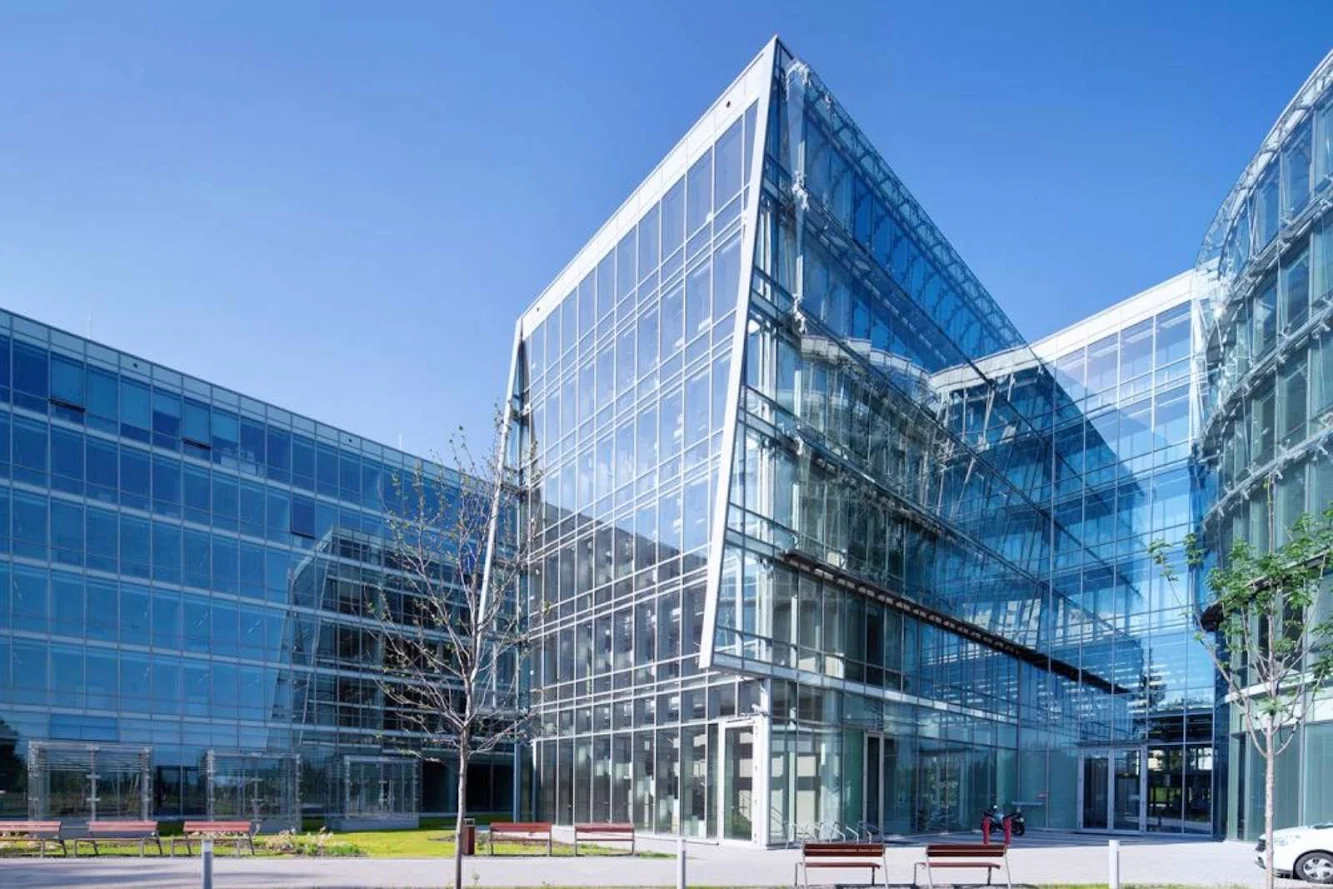
The structural design itself creates the arrangement of inside. Concrete walls have no plaster and rooms have no suspended ceilings.

The main materials used in the interior is aluminum, glass, concrete and steel. This raw and industrial arrangement was softened by the use of wood.

The architecture of this building is energy efficient as it uses heat exchangers and heat recovery systems, so neither heat nor energy are wasted.

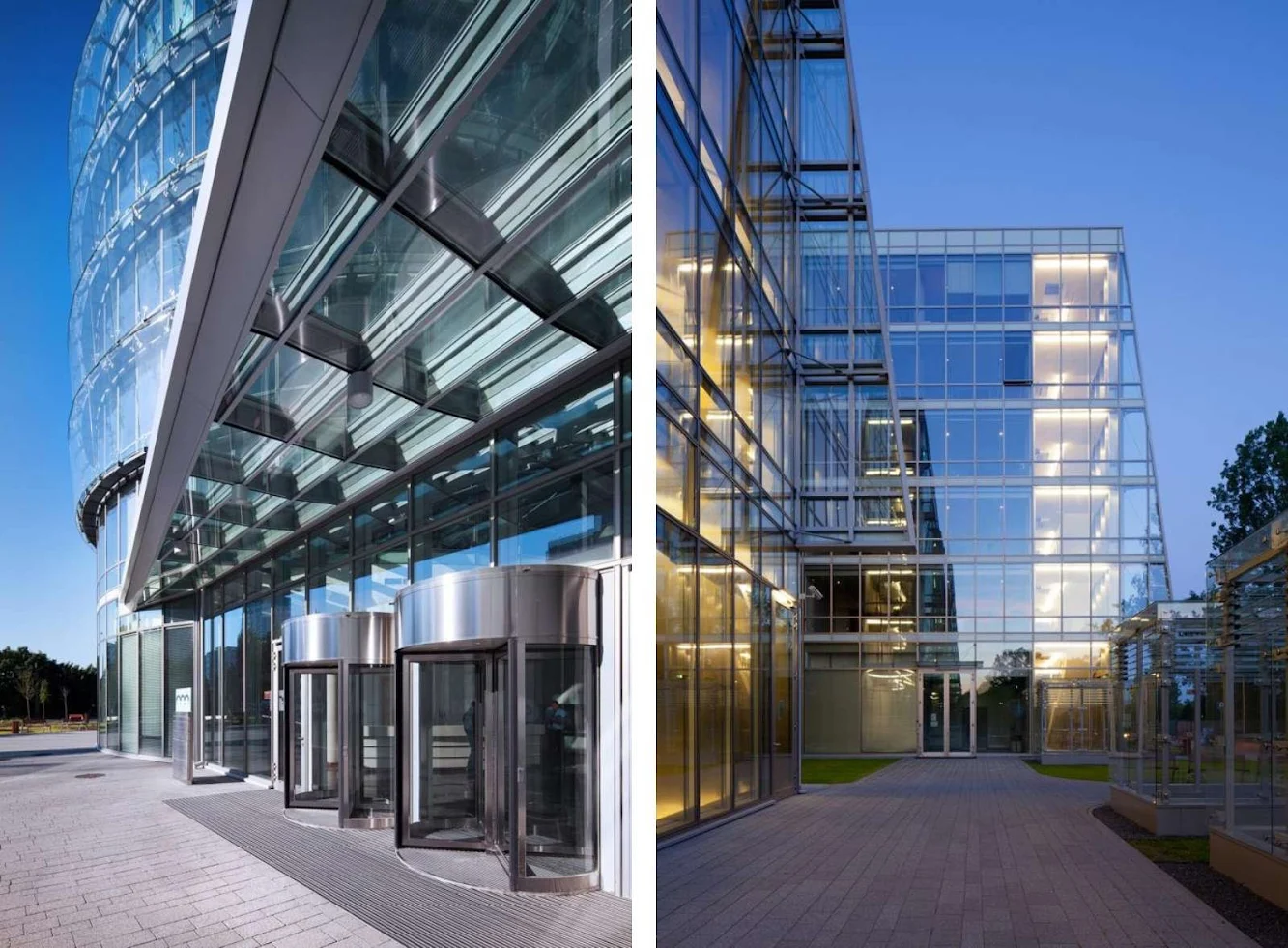
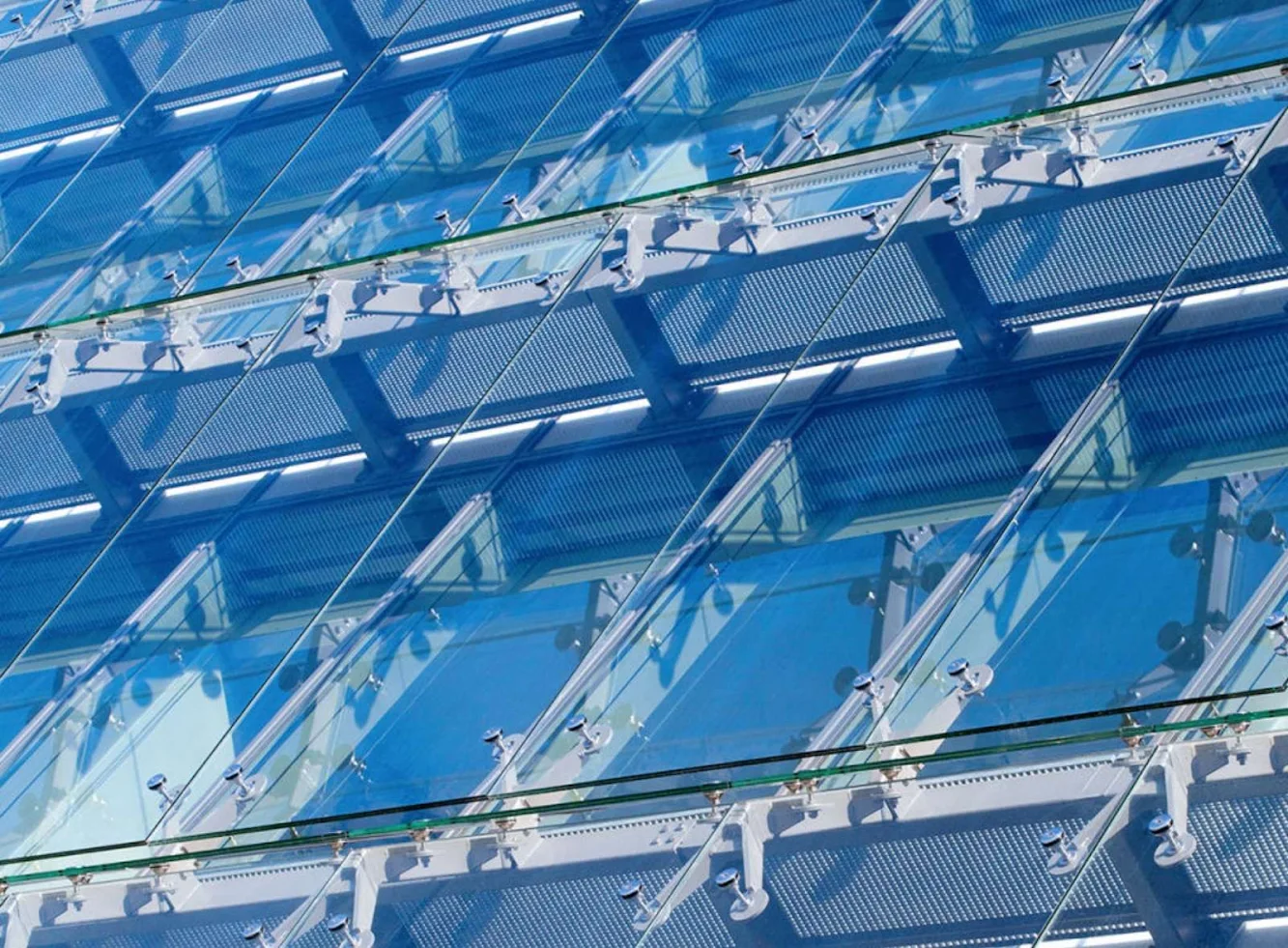


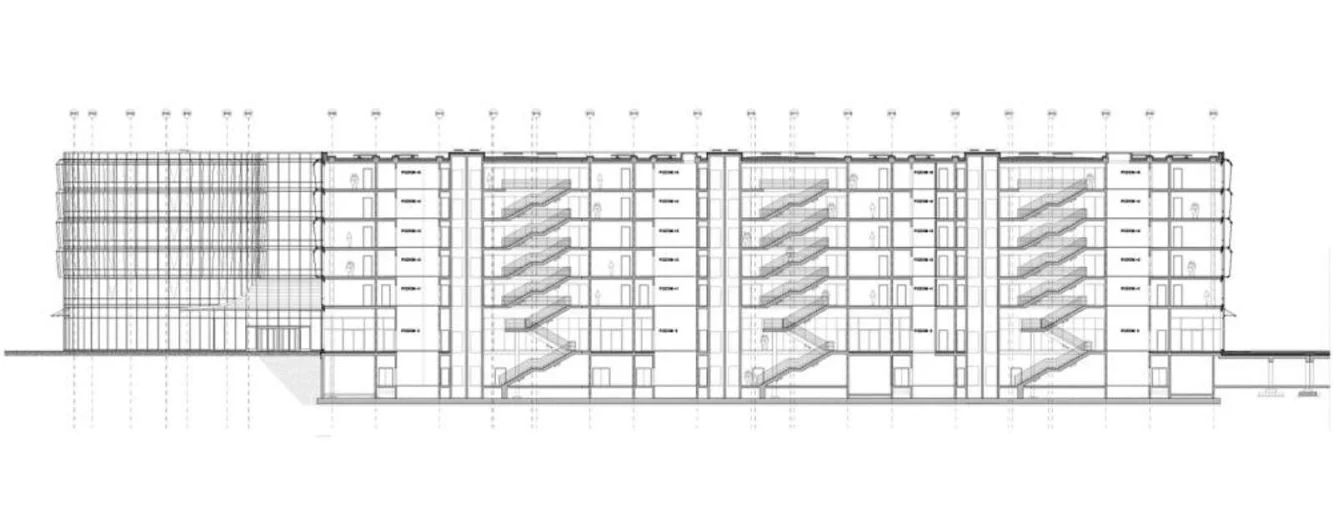
Location: Gdynia, Poland Architects: Aec Krymow & Partner s Project Team: Georg Krymow, Daniel Cabanek, Joanna Rogóyska, Karol Zdanuczyk, Michał Reduta, Patrycja Marcinkowska, Krzysztof Starzyk, Dominik Dratwa, Marcin Wesoły, Jacek Pietruszka, Andrzej Sobótka, Ireneusz Sosnowski, Artur Bronisz Supervision: Georg Krymow, Daniel Cabanek Investor: Gdyńskie Centrum Innowacji General contractor: Warbud S.A. Total Area: 64 000 sqm Buildt Area: 13 055 sqm Year: 2013