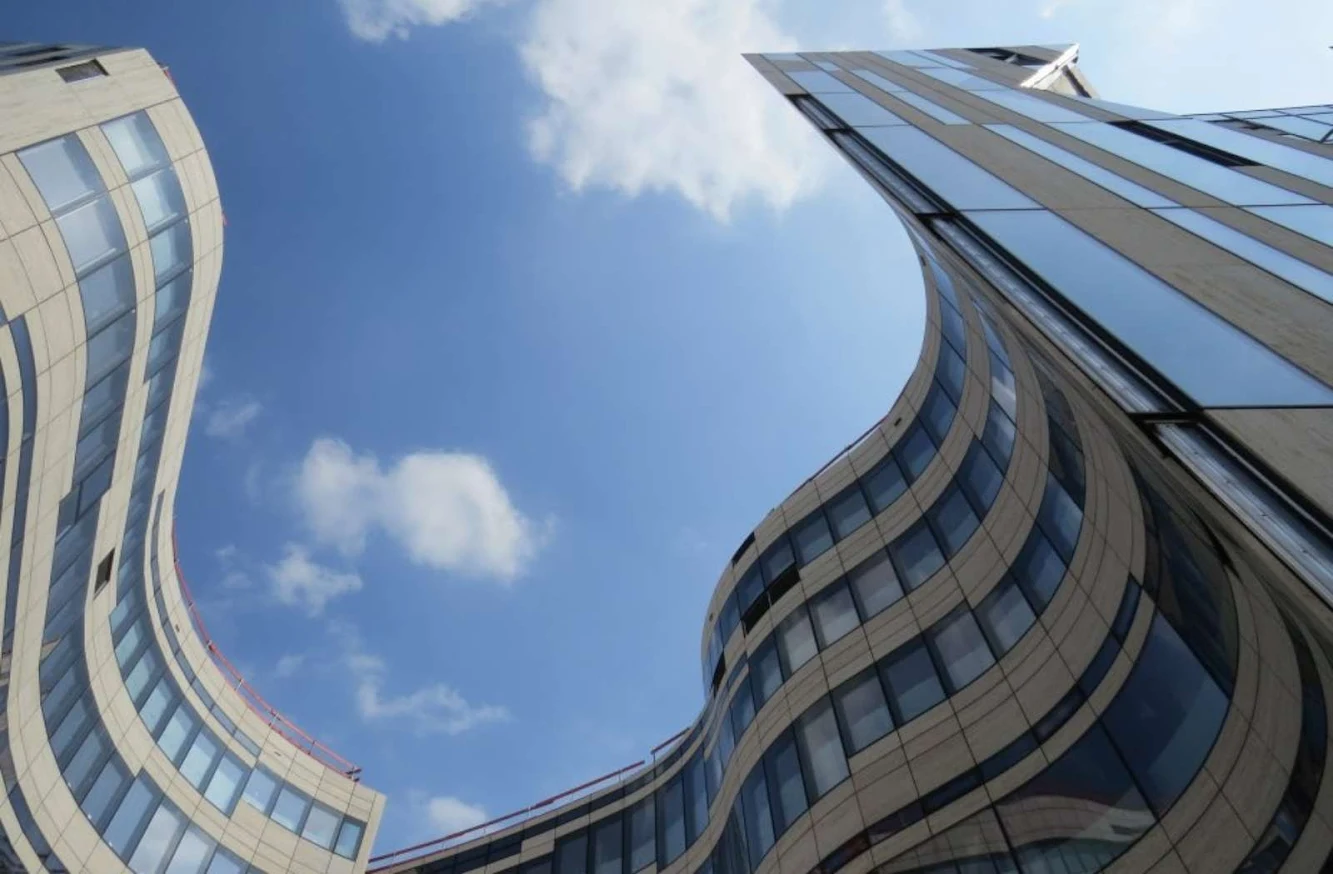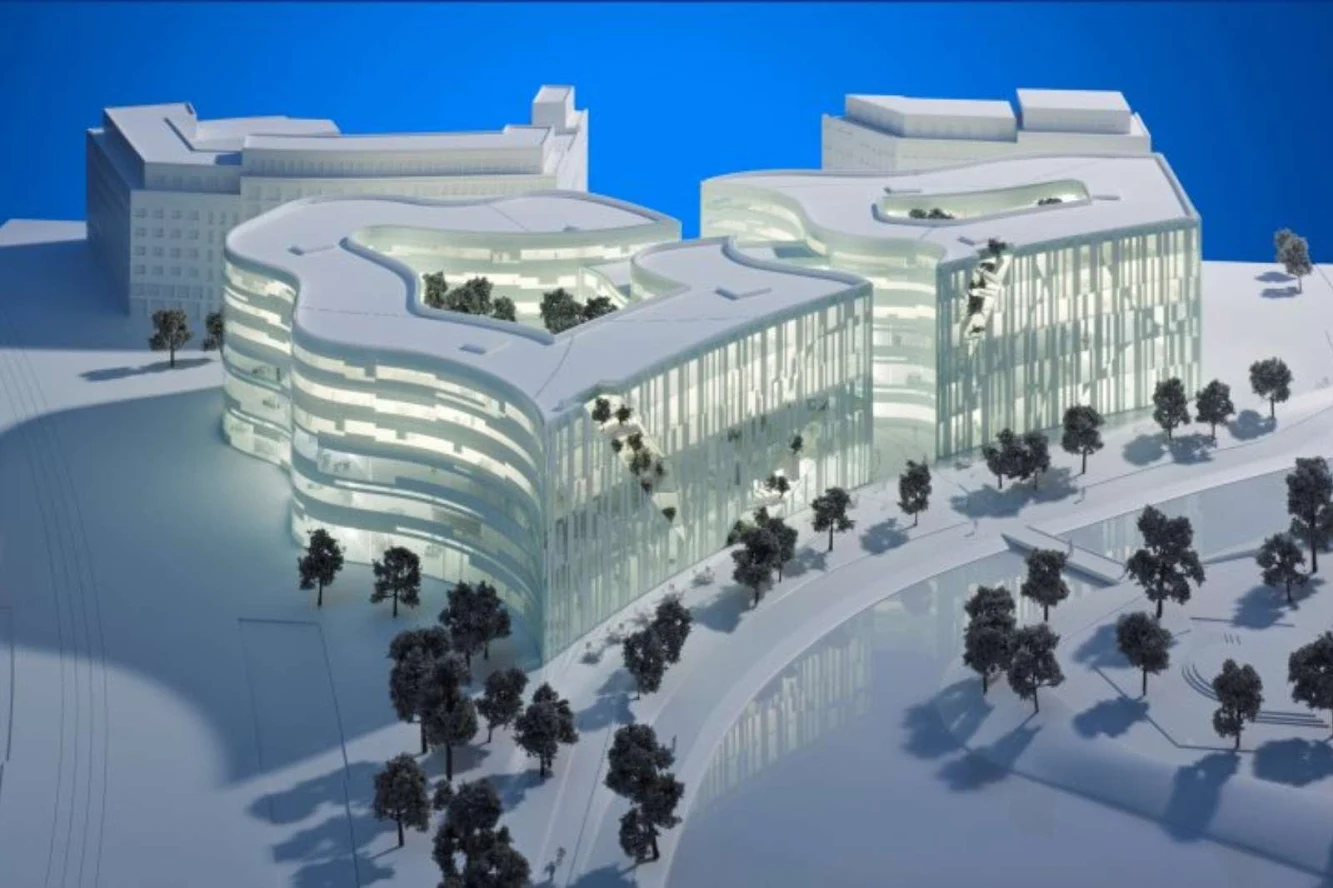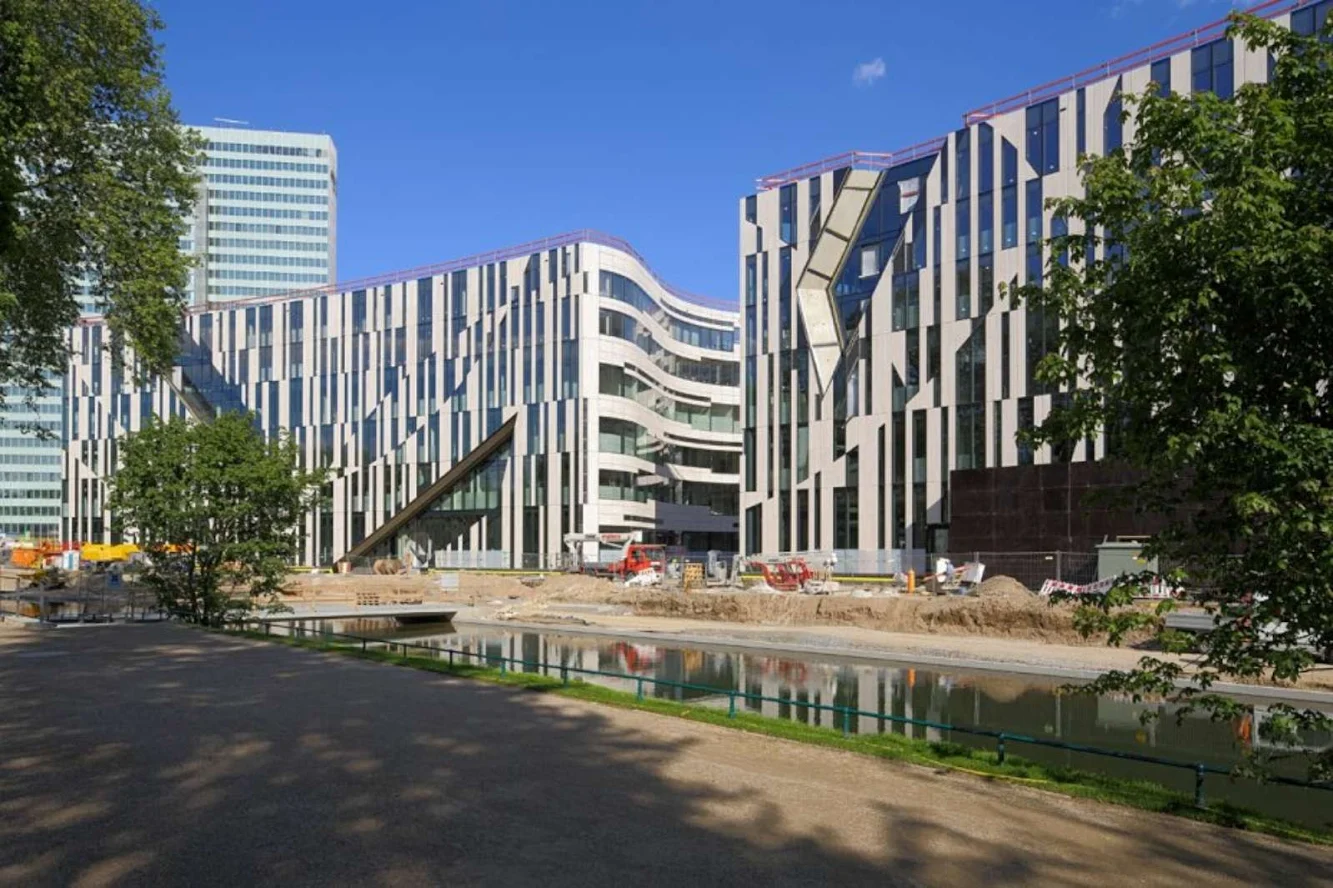
Kö-Bogen, currently under construction, is a six-story 432,300-square-foot office and retail complex in downtown Düsseldorf and marks an important transition between urban space and landscape.

Two city blocks will be joined with one continuous roof line, forming a unified space for walking, shopping and working.

The building will also create a connected space between the Schadowplatz, a pedestrian street, and the Hofgarten, the central park in Düsseldorf.

A two-story connecting bridge with roof terrace will connect the east and west blocks of Kö-Bogen and between the two blocks will be green courtyards, which will alsp provide generous daylight to the interior spaces.

Permeated cuts into Kö-Bogen itself will allow for the landscape to naturally blend and flow into the building space.

The green courtyards and green roof become part of a new environment that bridges urban space with park space, a fitting entryway to and from the Hofgarten.






Location: Dusseldorf, Germany Architects: Daniel Libeskind Structural Engineer: Nai Nagaraj Ingenieure Mechanical / Electrical / Plumbing Engineer: Winter Ingenieure Civil Engineer: Ingenieurbüro Wendt Façade: Murphy Facade Studio + Infacon Cost Control General Contractor: Zechbau GmbH Buildings Physics: Graner + Partner | Ingenieure Status: Under construction Building size: Base Design - 40,165 sq.m Underground Parking - 13,547 sq.m Alternative Design - 38,097 sq.m Year: 2013 Client: Die Developer