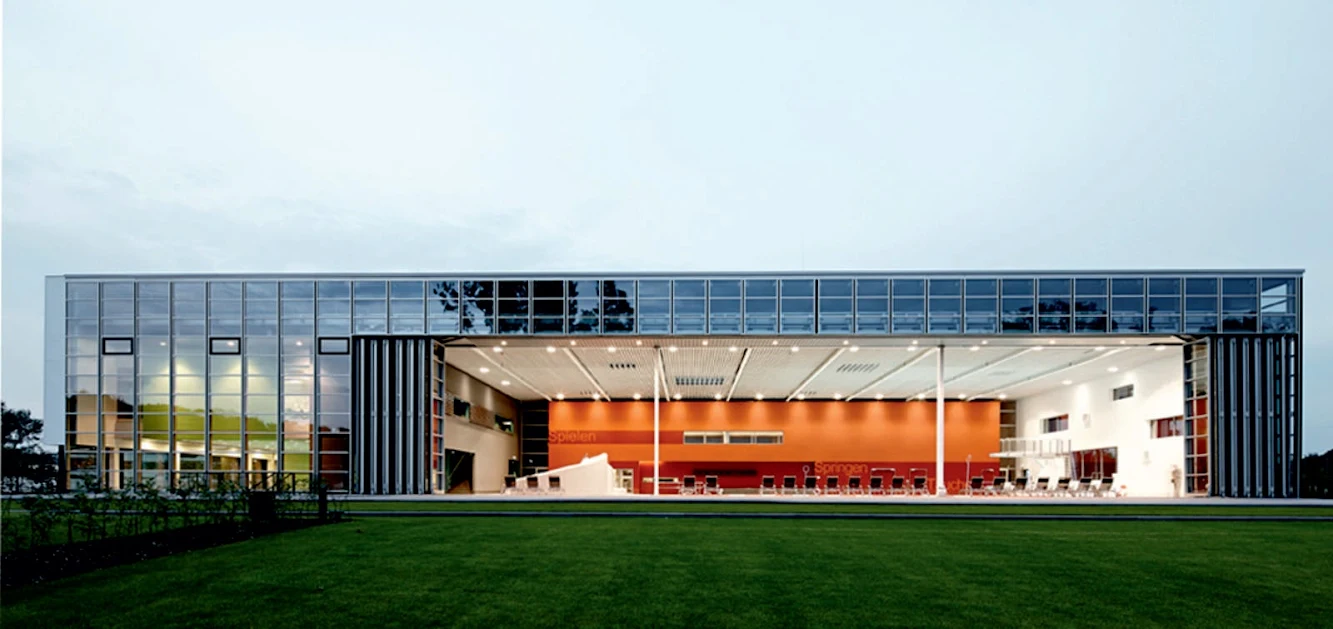
The nature of the public space surrounding the site and the access route form the starting point of the design for the hall complex at the Iba Hamburg – the International Building Exhibition.

The four different facades of the building at the entrance to the park for the International Garden and Horticulture Exhibition 2013 in Hamburg Wilhelmsburg interact with the open space immediately in front.

This has the effect that the large volume is divided into four screen-like areas which form a contrast to the homogenous interior. Due to the strict cuboid shape of the building, the different surfaces are linked in a Janus-faced arrangement giving the impression of four equal fronts.
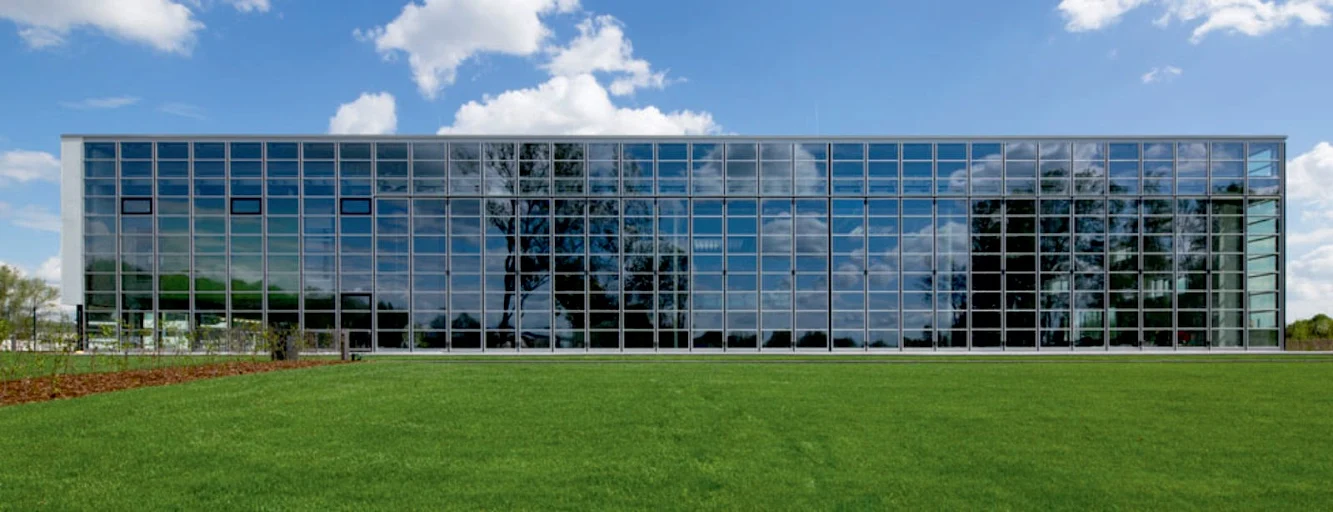
The themes of the individual facades “welcoming”, “supplying”, “recycling” and “vertical lawn” are, like the written text, four chapters of a single story. the facade with its framed vertical gardens invites the visitors into the building.
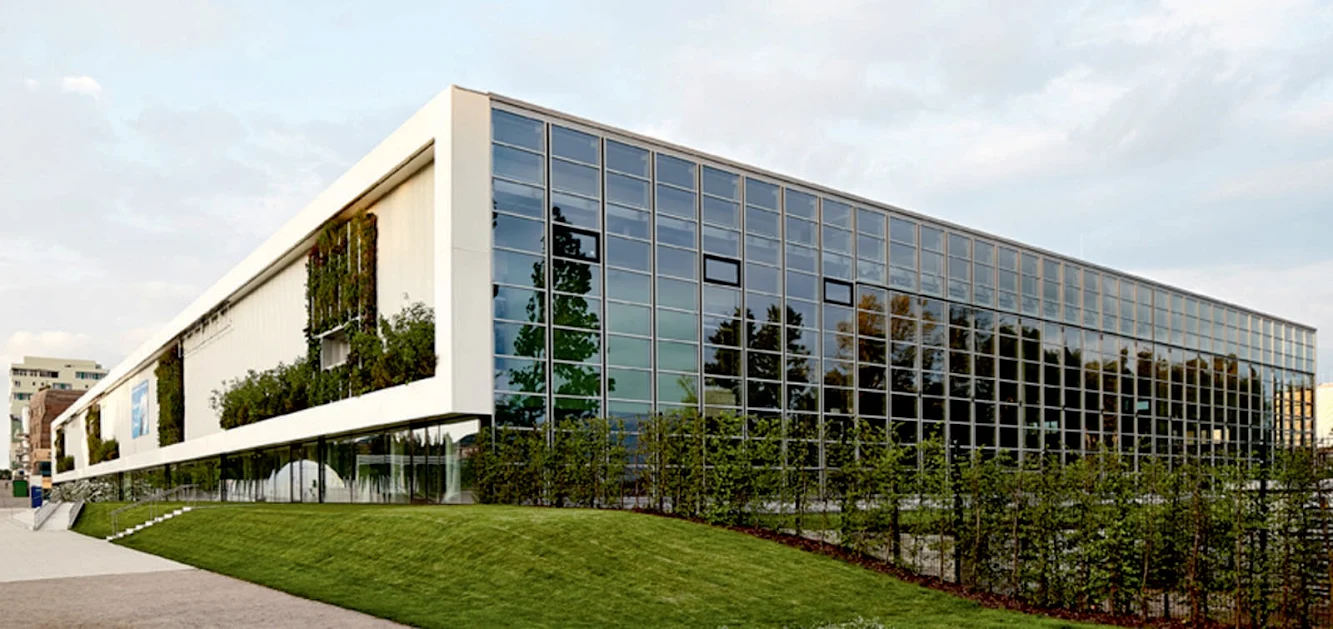
Interior and exterior merge, separated thermally only by a frameless glass facade. the cost of this entrée is balanced by that for the facade on the north side which is made of recycled wooden pallets.

At the same time, the utilisation of this material is an iconic reference to the Iba’s topic: Welt der Häfen (world of ports). the facade facing southeast, made of polycarbonate, collects energy for the building.

The vertical lawn is an accessible shelf set in front of the southwestern facade, which functions as an extension to the swimming pool’s limited space.

The roof is designed as a fifth facade with areas intended for different purposes lined up next to each other in the form of a barcode.

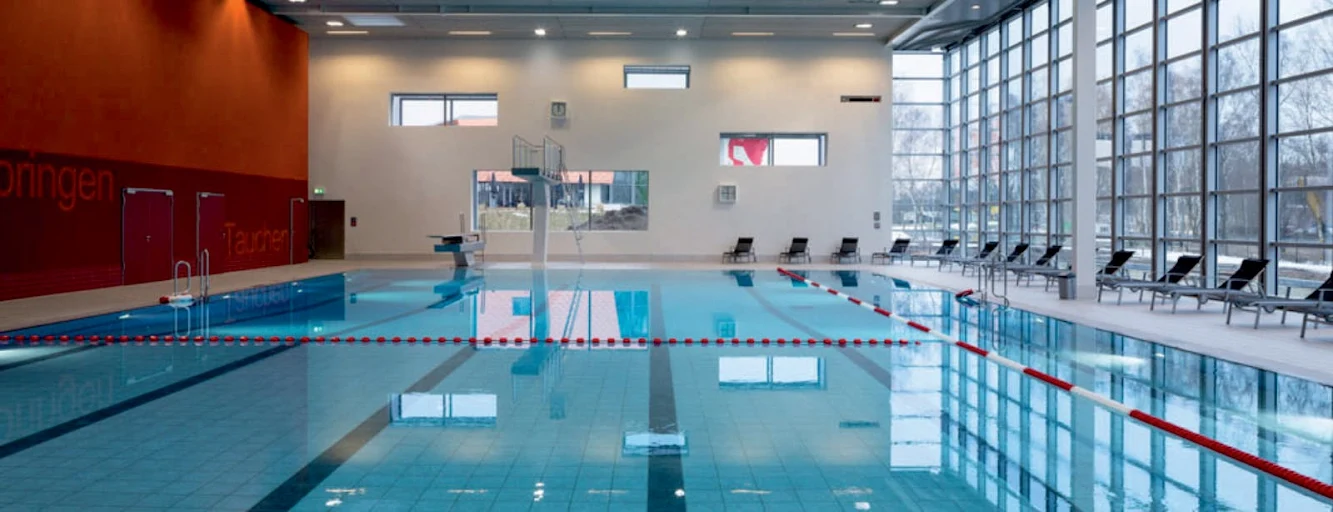


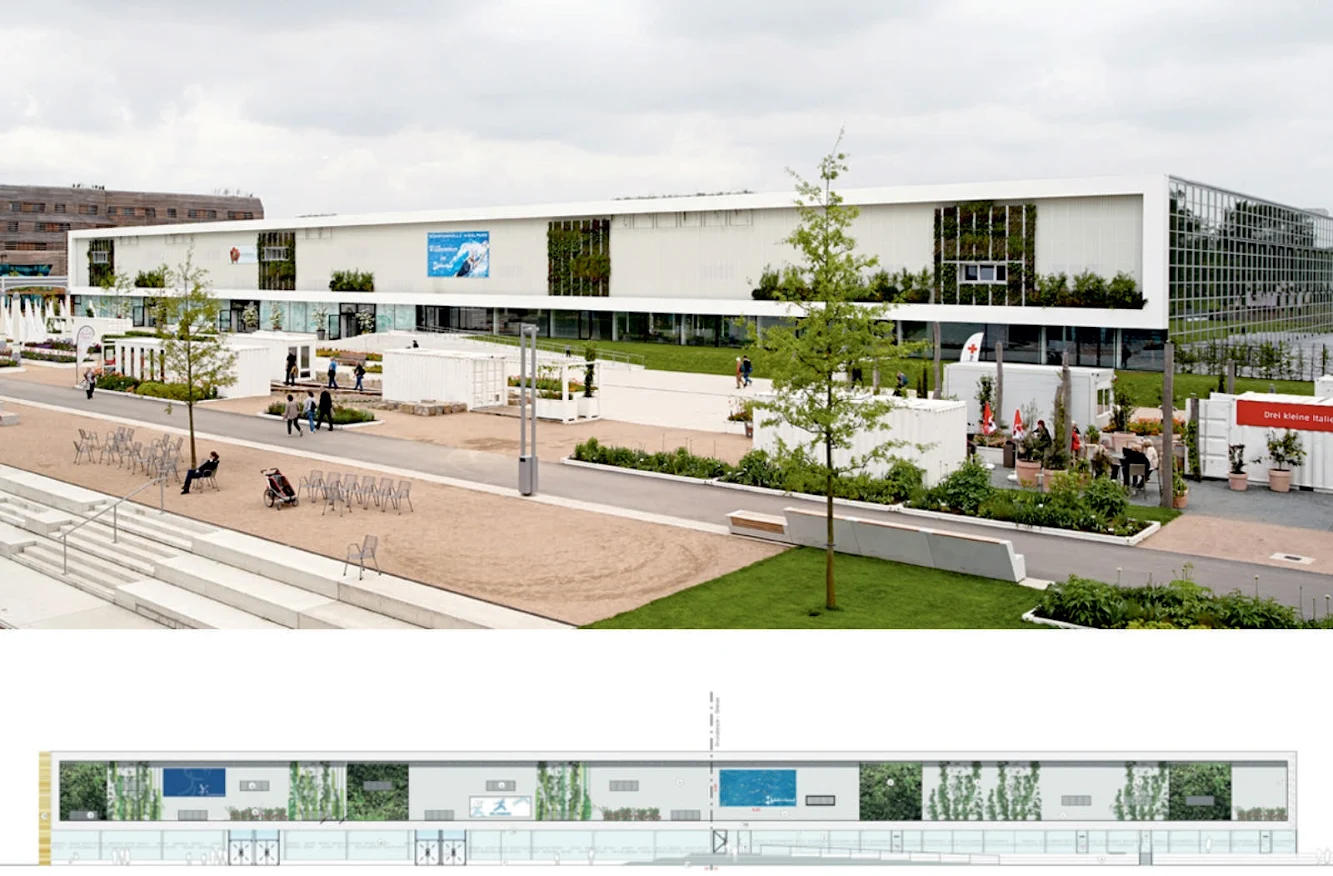
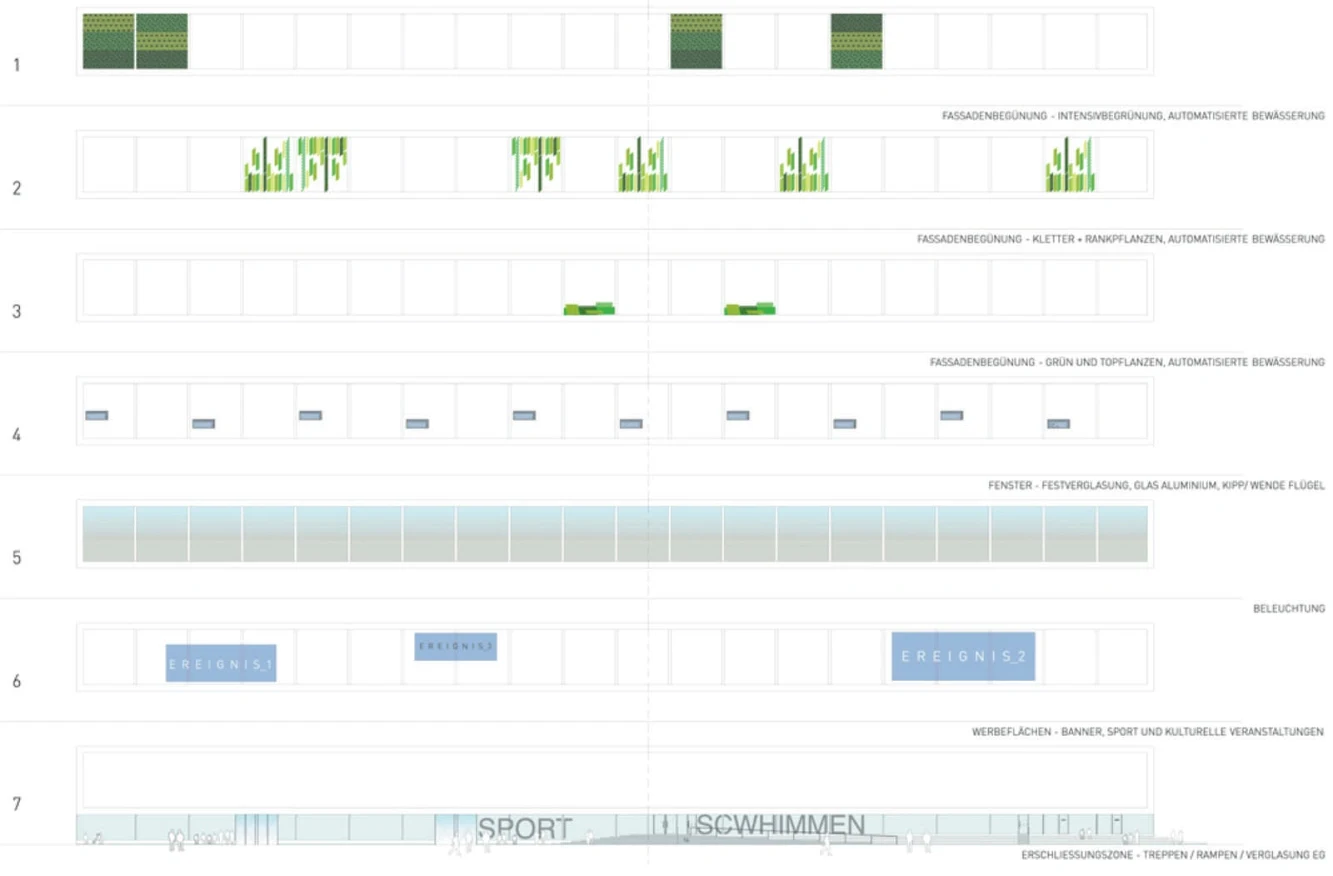
Location: Hamburg, Germany Architects: Allmann Sattler Wappner Architekten Competition Architects: Pedro Ferreira (Project Manager), Leila Hussein, So Hyun Jung, Sebastian Kordowich, Florian Kurbasic, Thorsten Overberg, Danijela Roksandic, Katharina Thomas Project Manager Realisation: Thorsten Overberg Project planning swimming pool: bs2architekten Project planning basket ball hall: ArchitektenPartner Structural Engineer: Knippers Helbig Ingenieure Gmbh Structural planning: Knippers Helbig Ingenieure GmbH Energy Consultant: Transsolar Energietechnik Gmbh Building physics: Kurz u. Fischer GmbH Gross floor area: 10.000 m2 Gross volume: 560.000 m3 Total costs incl. Vat: € 6,9 Miolion Year: 2013 Client swimming pool hall: Bäderland Hamburg GmbH Client sports centre: InselAkademie, Sport- und Schulungszentrum Wilhelmsburg GmbH Photos: Meike Hansen