
The project arises from the need to respond to gaps in use and operation of the building and to internal problems of radiation and illumination generated by the current façade.
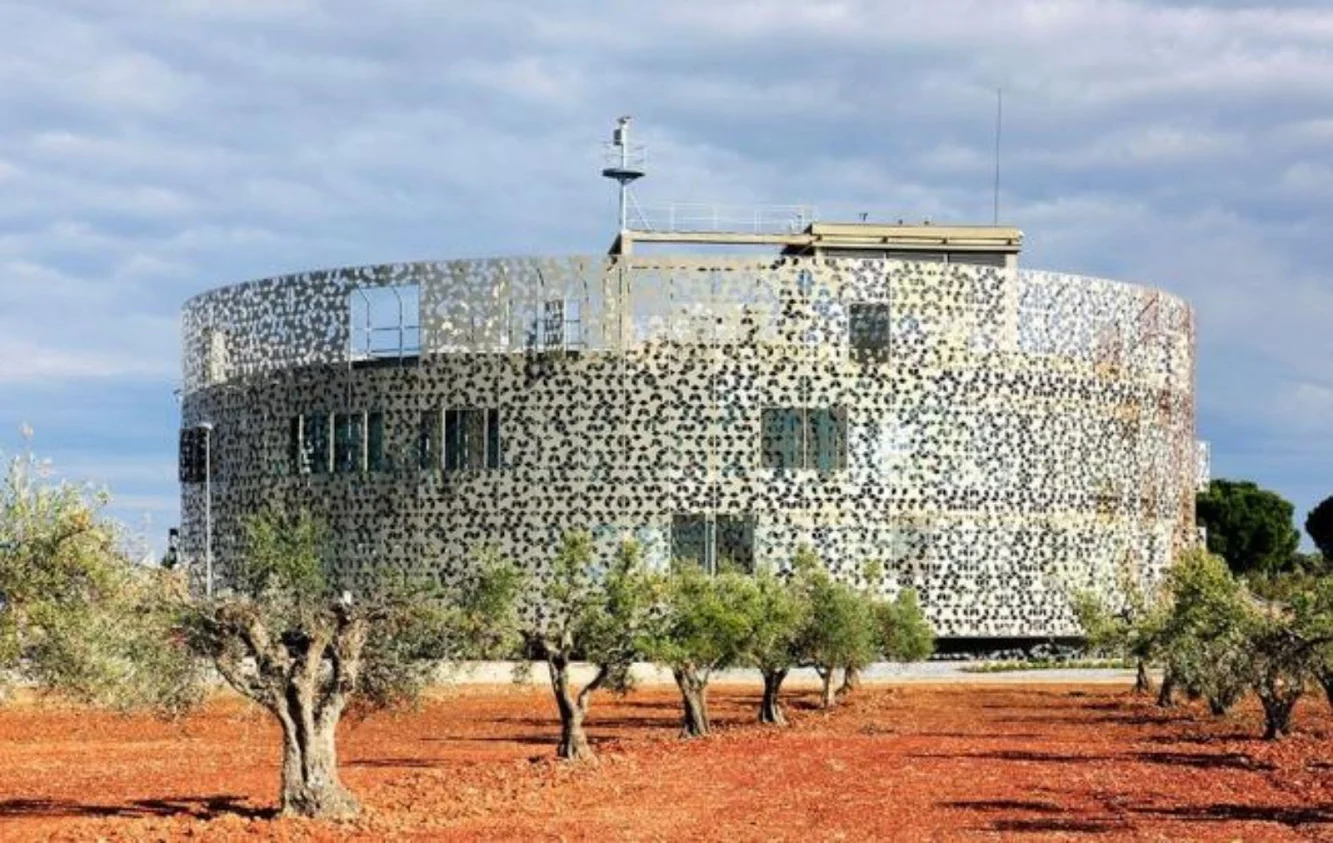
This property, built in the late seventies, has the distinction of being circular in plan and originally having some enclosures completely away from any sustainable criteria.

The project requires the re-use and re-distribution of operational areas, district offices and its institutional zones. This is resolved with glass screens of varying degrees of opacity, colors and designs that create a new ar- tificial landscape of outer space.
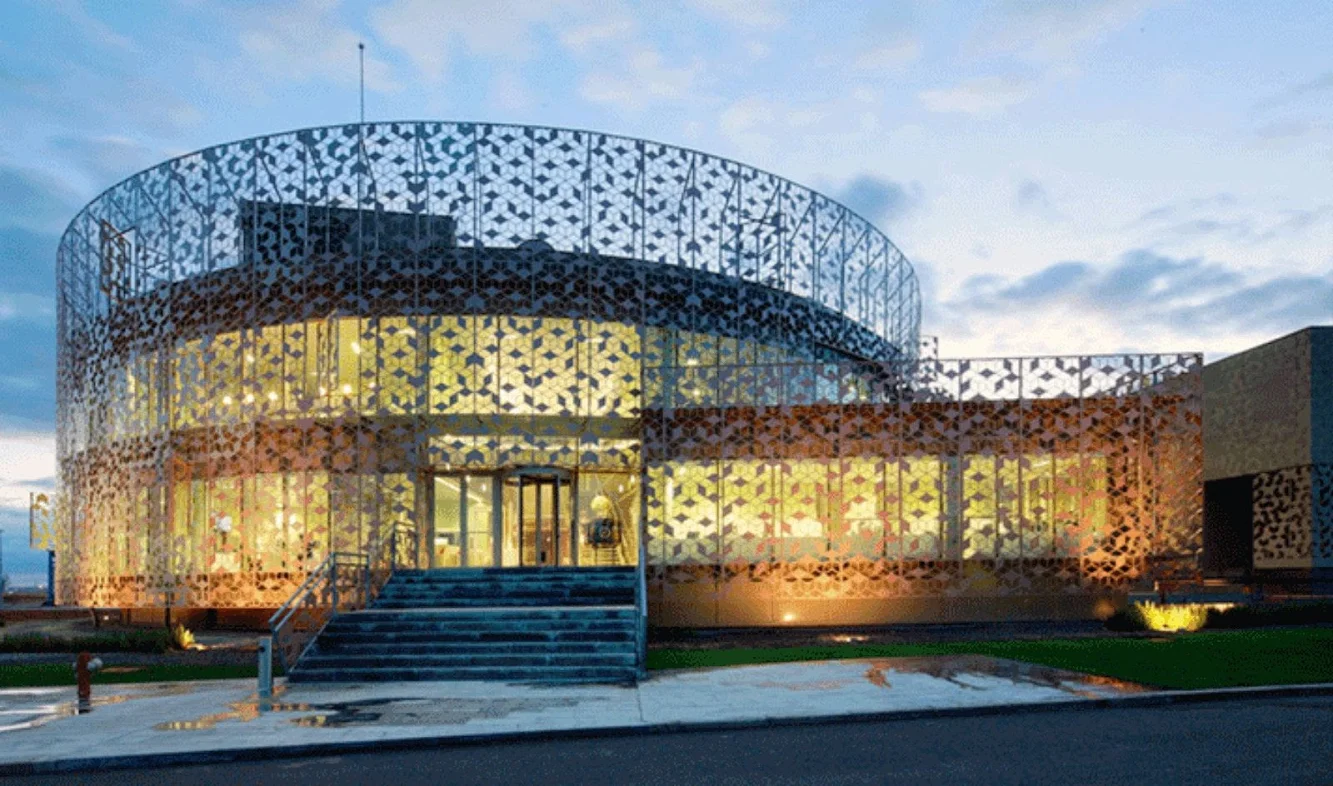
The façade is resolved with a se- cond skin which consists of modules of 5mm sheet-aluminum pa- neling, with perforations varying in density according to lighting needs for comfort and energy dissipation in relation to heat gains and radiation.
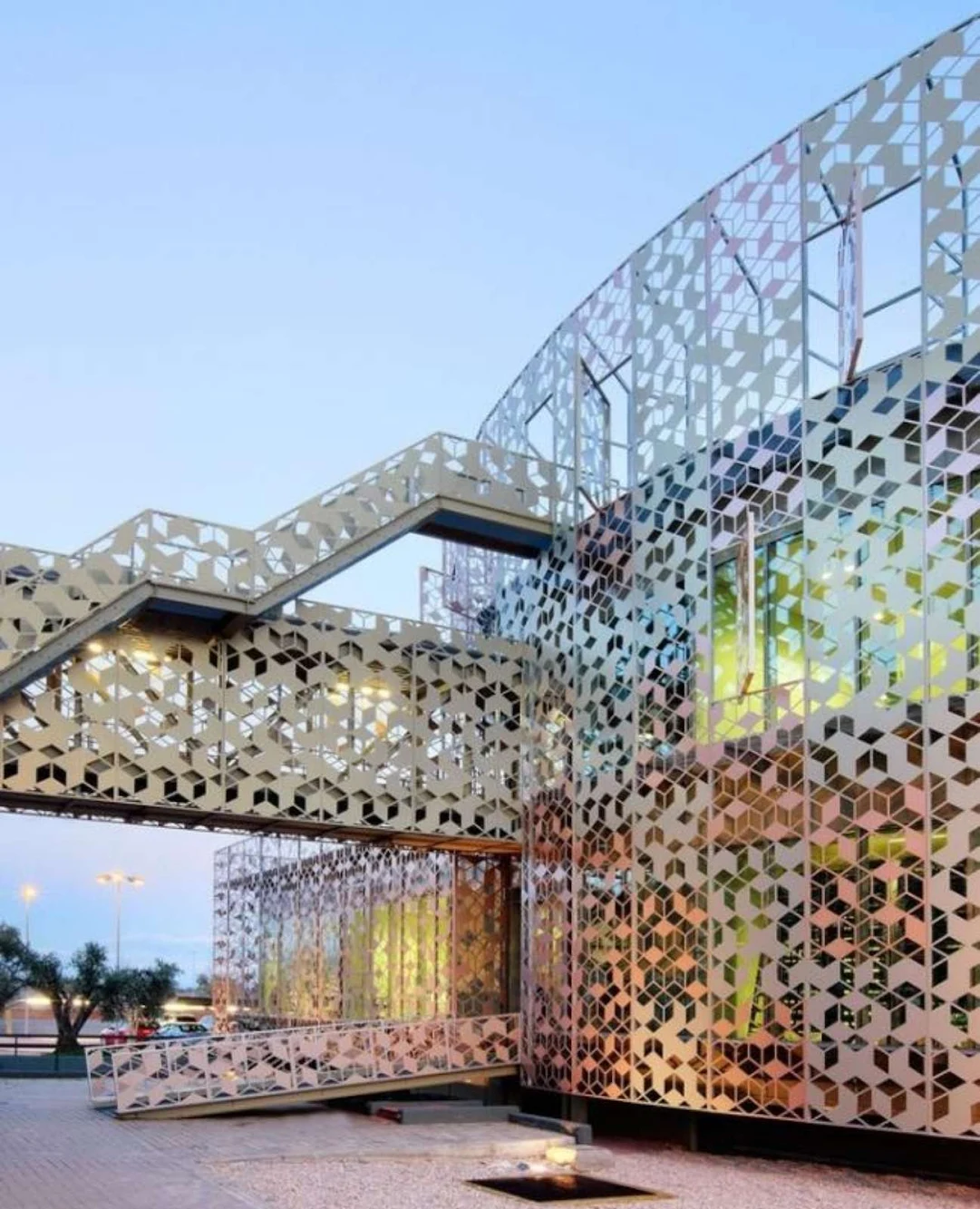
Conceived with the triple objective of giving a new image to the company, to control solar radiation, and to refine the views and offer added value in terms of safety and maintenance.

The effect from the workplace is a facade that filters light and produces a quiet and intimate reading by offering two levels of perception, that of the interior surface of the facade – the lattice – and that of the landscape that is visible through.

From the point of view of environmental performance, the lattice offers three different densities of openings, sweeping the solar spectrum into three sectors with different solar radiations. the fact that the lattice is one meter separate from the building produces a shaded and ventilated chamber effect, that ensures the reduction of heat loss and gain.
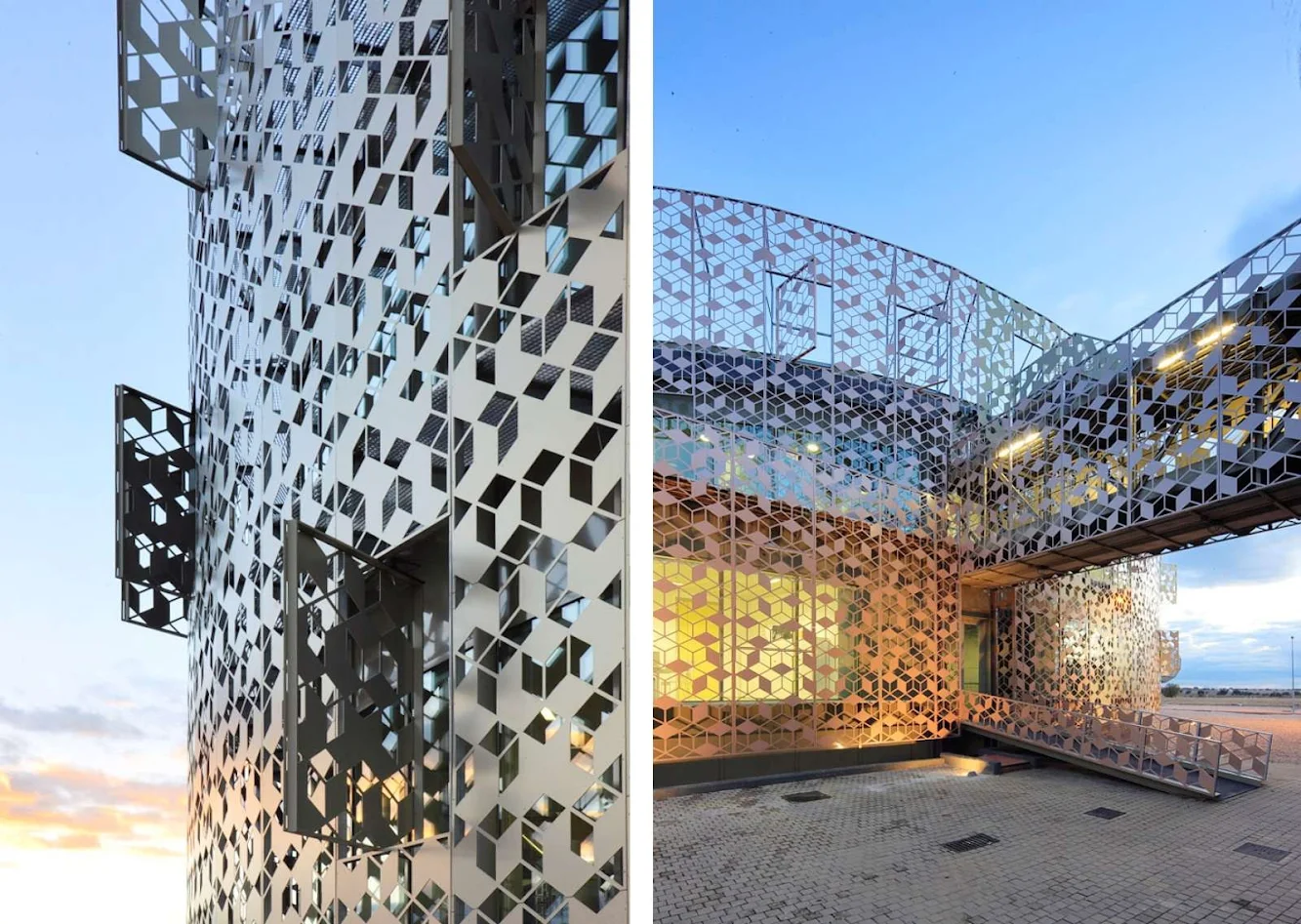
The metallic shades in the new skin react to atmos- pheric changes and especially to the different sunsets that occur in this vast and open area of Arganda del Rey where the Control Center is located.
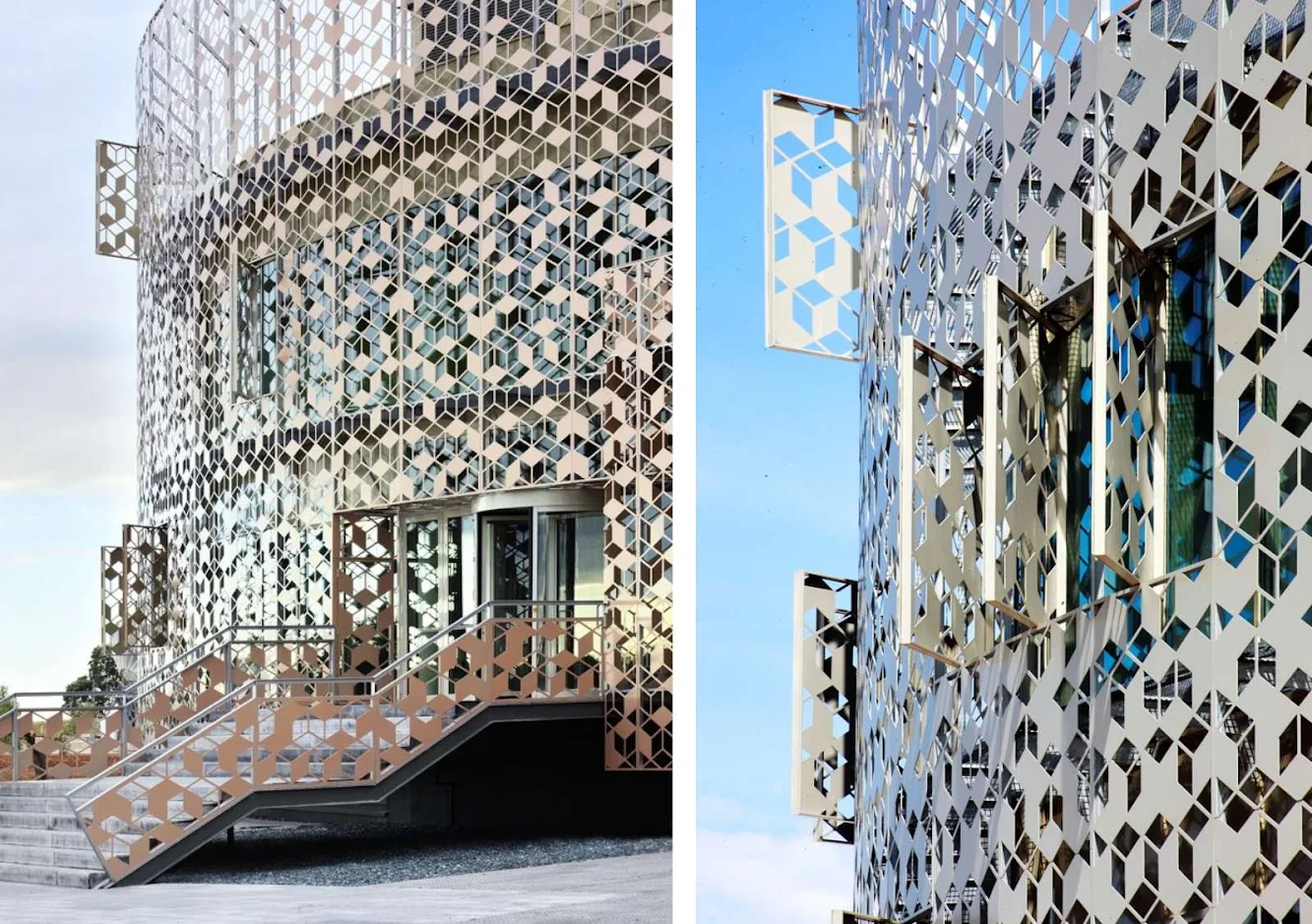
The assignment involves deploying an interior contemporary office concept, under the guidelines of maximum comfort based on the choice of materials and color ranges, the pursuit of transparency and visibility, and furnishings coherent with the architecture.
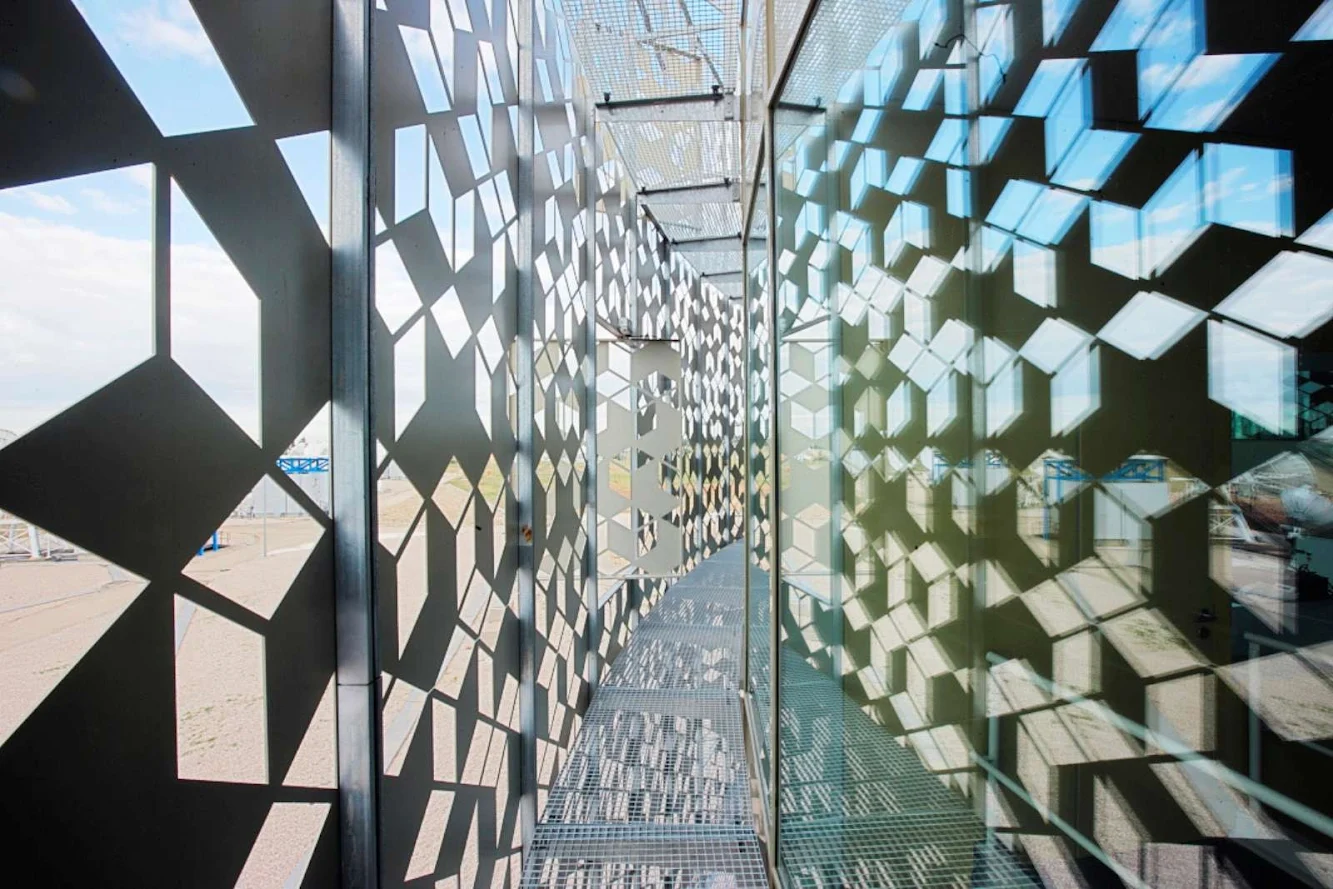
The effect is a continuous space in which the ceilings and floors are perceived continuously, by laying out transparent stripes on enclosures where they touch the horizontal planes, while the opacity and translucency of the intermediate stripe ensures sufficient privacy and concentration for people at their workstations.
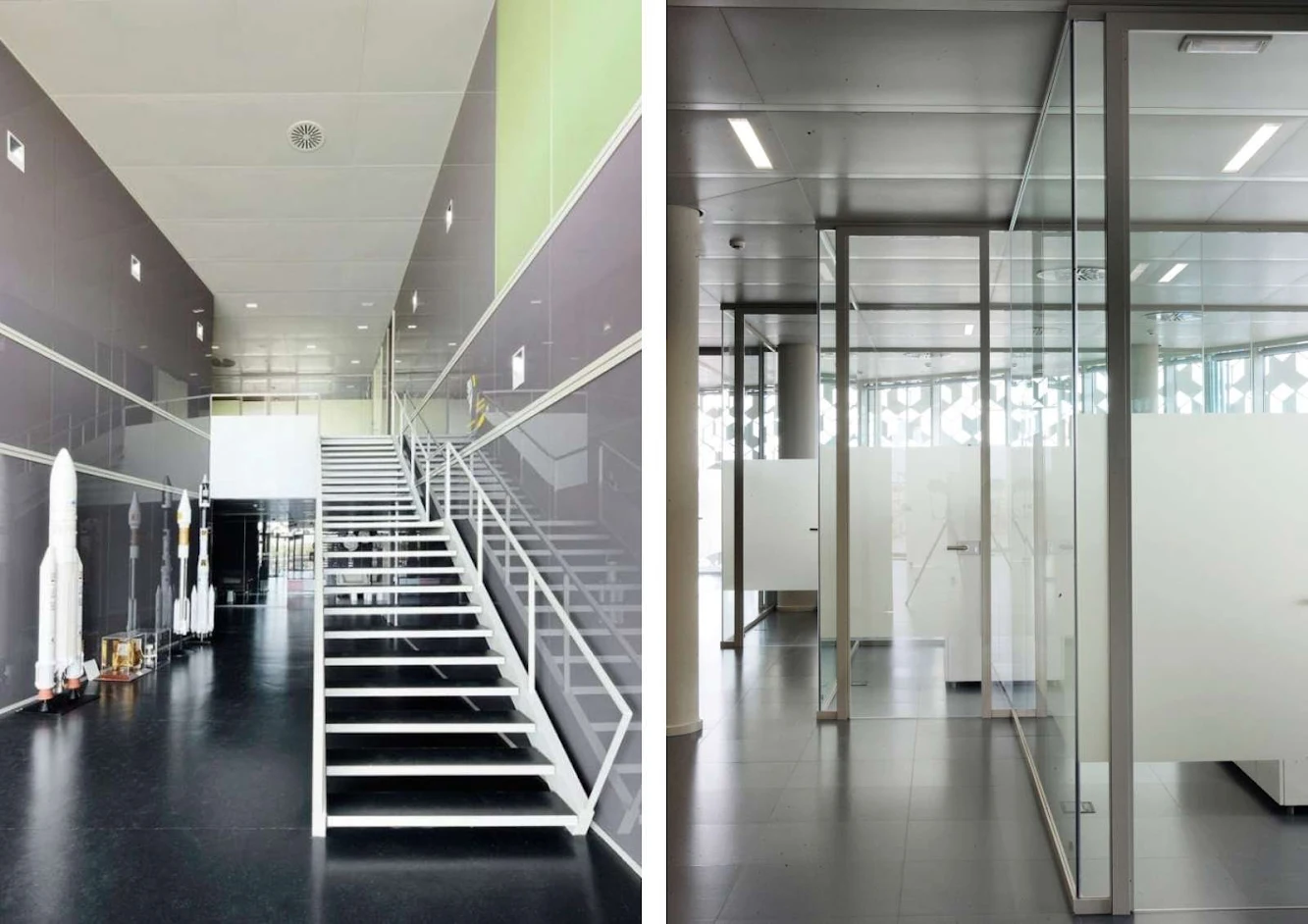
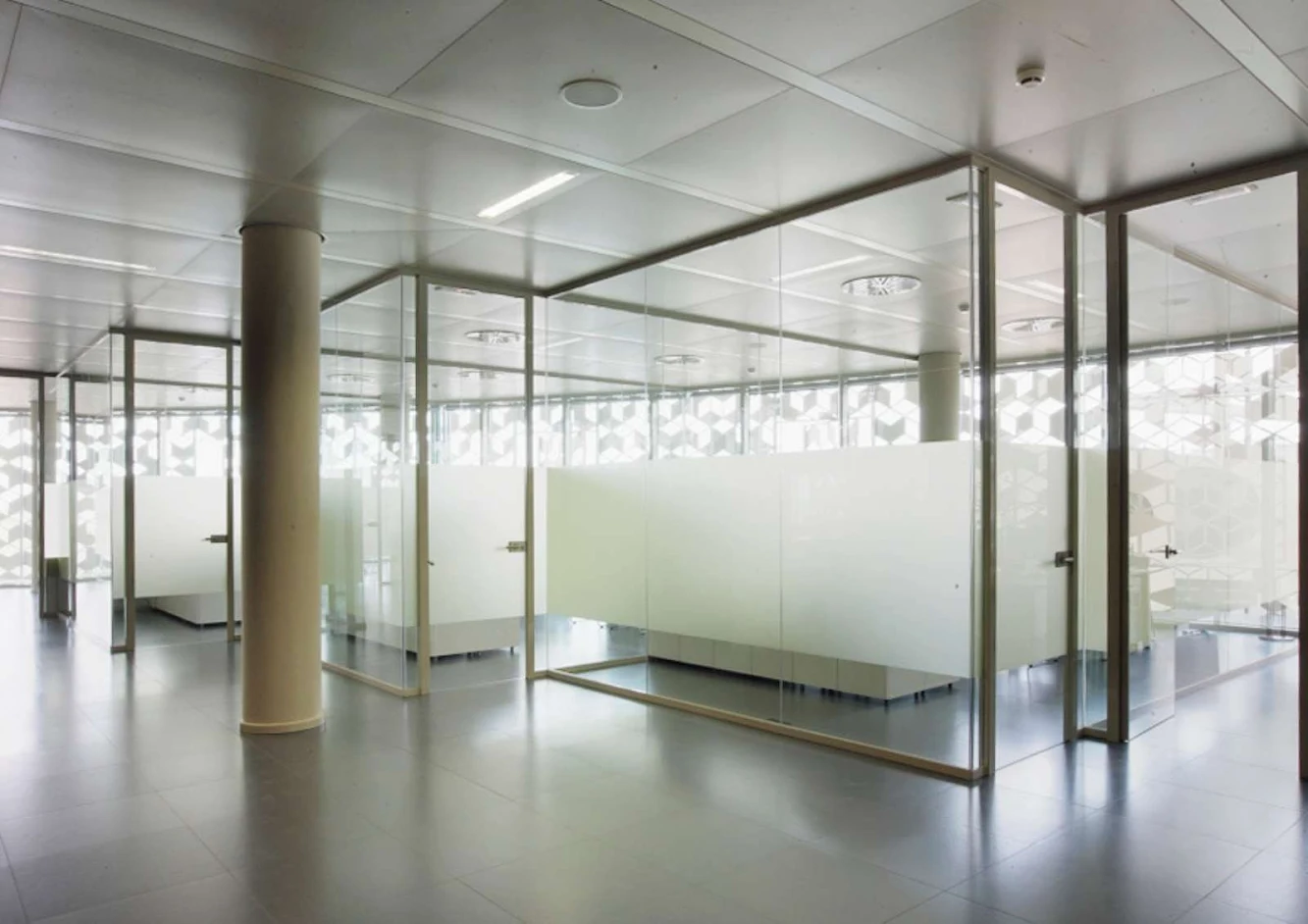




Location: Arganda del Rey, Spain Architects: Herreros Arquitectos Project Team: Angela Ruiz, Ramón Bermúdez,Ricardo Robustini, Verónica Meléndez, Joanna Socha,Jorge Montalván Project Manager: Diego Barajas Interiors: Paola Simone, Ha Facade: Jens Richter, Ha Facade Consultant: Andrés Rojo, Entorno Structures: Eduardo Barrón Building Services: Intecsa Technical Architect: Arturo Bressel Area: 2.322 m2 Year: 2010 Cost: 2,285,000 € Client: Hispasat Photographs: José Hevia