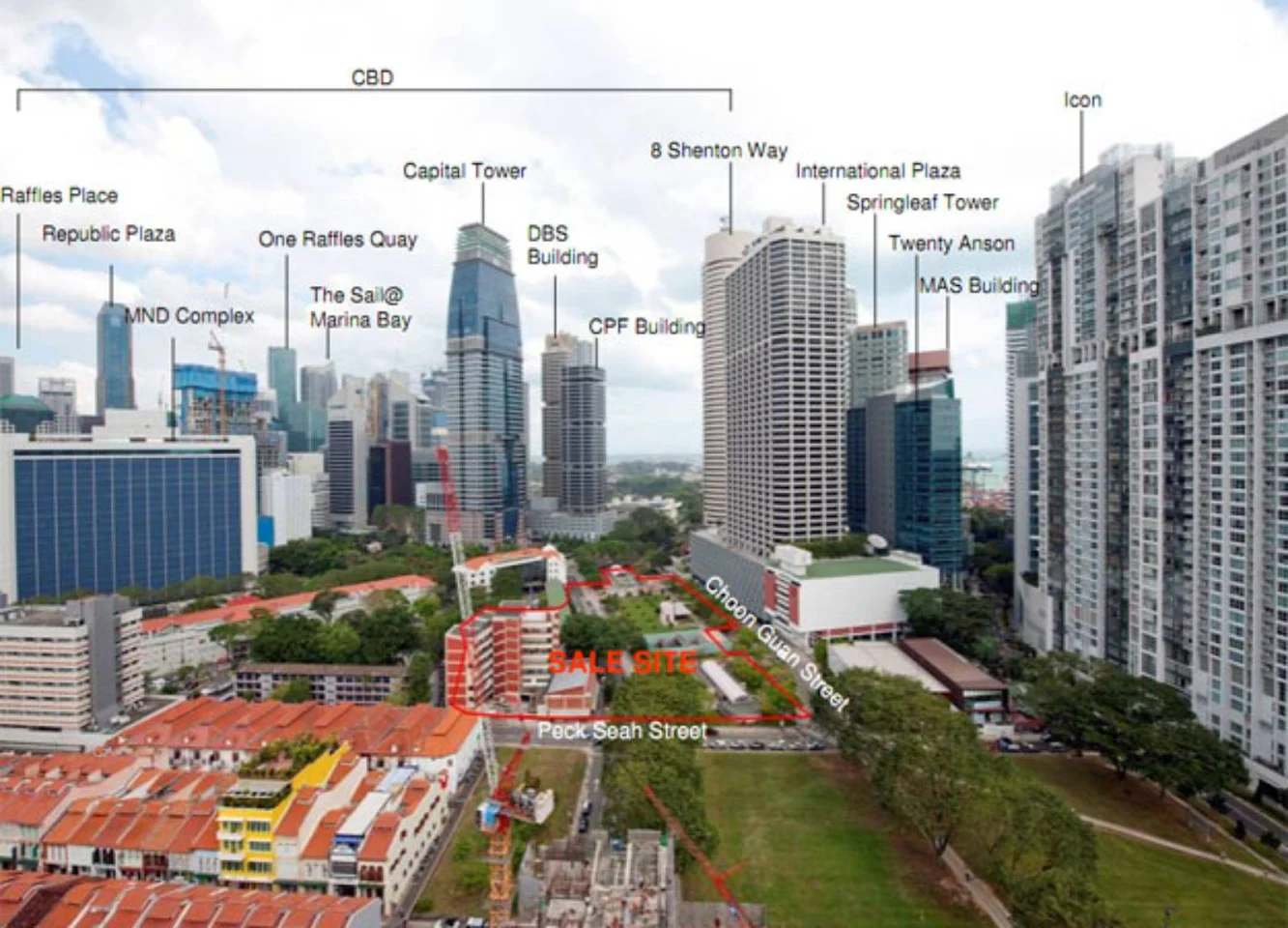
The proposed integrated development at Tanjong Pagar, a prime location within the Central Business District, is set to be a world-class icon that will redefine the Singapore skyline. Located above the Tanjong Pagar Mrt station, the 1.7 million square feet development will feature premier Grade A office and retail space, an international hotel and exclusive residential apartments.

Upon completion, the iconic integrated development will stand at a height of 290 metres and be amongst the tallest buildings in Singapore with panoramic views of the city skyline and across the Cbd to the Marina Bay area.

World-renowned architects Skidmore, Owings & Merrill (“SOM”) and Architect 6 will design the project, which currently does not have a name. Som’s impressive portfolio of works include the world’s tallest building, Burj Khalifa in Dubai and the upcoming One World Trade Center in New York. Location: Peck Seah Street/Choon Guan Street, Singapore Architect: Skidmore, Owings & Merrill Site Area: 15,023 sqm Completion: 2016 Tenure: 99 years leasehold Components: Residential, commercial, office and hotel Residential Unit Types: 1, 2, 3, 4 bedroom, Penthouses