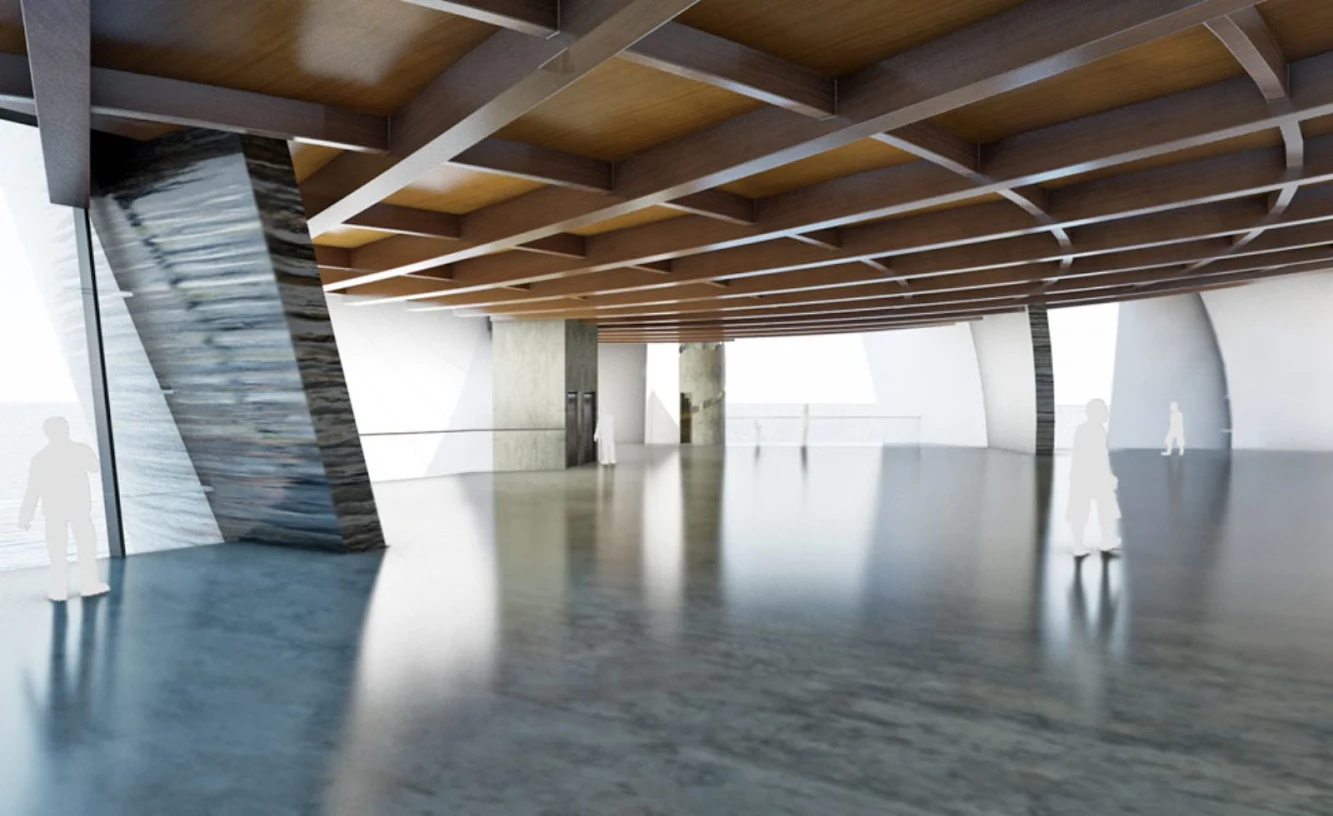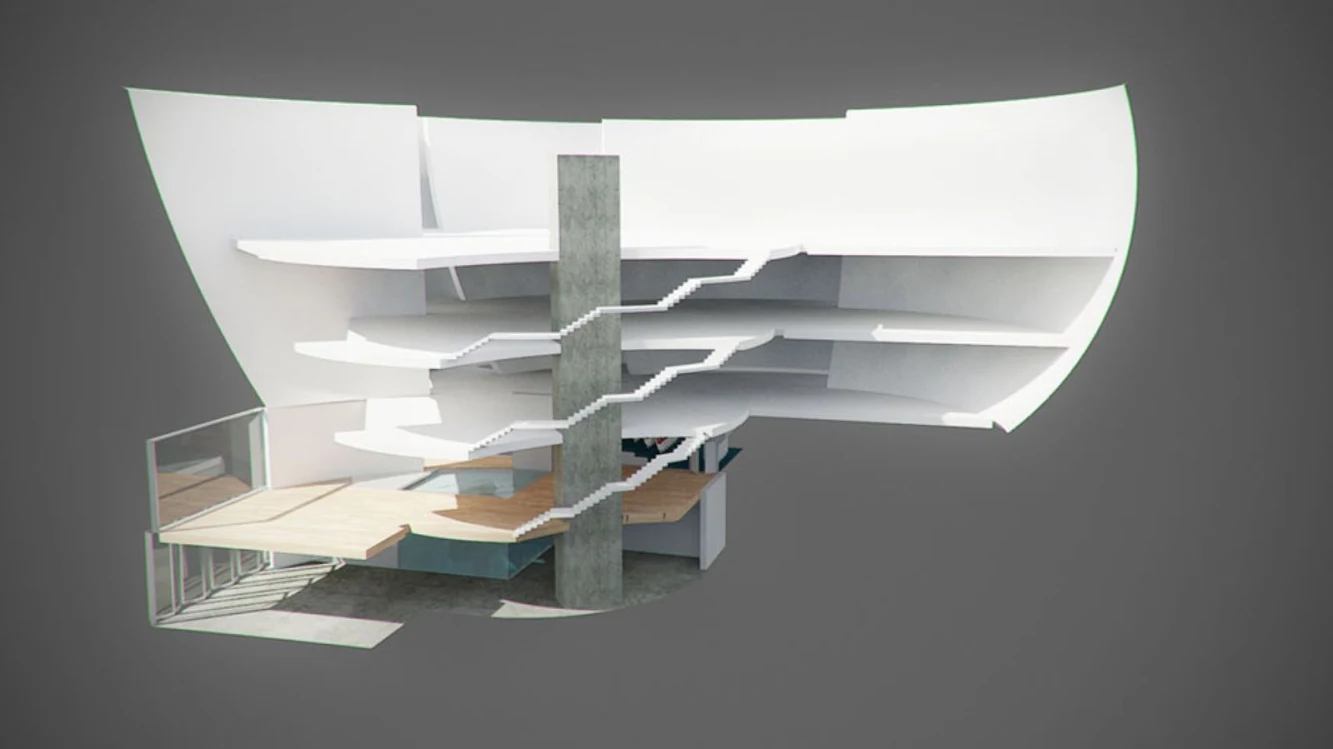
The Offshore Visitor Centre is the landmark iconic building for the Tidal Lagoon at Swansea Bay in UK, reflective of its unique setting located some 3.5 kilometres out into the Severn Estuary and representing the clean renewable energy to be generated. The Centre, designed by Juice Architects, is located close to the furthest point on the Tidal Lagoon Wall from land in a challenging marine environment which can change from benign to aggressive weather patterns.

Approach In preparing our proposals we have sought to design a building that responds to its environment, is robust but at the same time, is elegant and simple. It is based in strong sustainable principles reflecting the clean energy it represents whilst addressing the desire to make it a memorable building, iconic, and one which creates a sense of place and wonder. It is also a building that will provide an educational, cultural and leisure base for all visitors.

Whilst being a modern building tied to the Turbine Hall and and the Lagoons sustainable energy generation, it will reflect on the local history of Swansea Bay and the opportunities that the Lagoon will create in regard mariculture and leisure activities. We have adopted a subtle theme reflecting the‘oyster’, a key part of Swansea Bay’s history and the establishment of new Swansea Bay Oyster beds proposed within the Lagoon.

The Concept Combining the reference to oysters and the influences about the site, the concept is to arrange the shells to create a defensive robust outer layer made with several interacting walls. The alignment of the walls is organised to provide shelter from the prevailing south westerly wind and wave action but arranged to permit key views from the centre.

The tall slot windows between the shells are reminiscent of vertical fissures in cliff faces and will capture natural light which will fall onto the curved internal walls of the Centre. The concept also arranges the shells on the‘island’ so the resultant form is eye catching whilst having a sense of place through an attachment with the manmade but expressive landscape. The hard landscape follows the natural form of rock pools and weathered outcrops forming a textured and contoured base from which the building springs whilst providing easy access to and around the building.

Materials Due to the exposed marine environment and the consequent need to provide a robust outer skin to the building, concrete is proposed as the structural frame and main building element for the shells. The inherent quality of concrete and the construction process lends itself to manufacturing the complex shell forms and the concept design explores the possibilities that concrete offers.

In contrast to the robust and textured outer weather protective skin, the internal walls will be a smooth plaster finish, with an almost pearlescent finish, reminiscent of the natural make-up of oyster shells. The space between the outer and inner sandwich skins will contain service External glazing will be in the main clear with solar performance and heat retaining qualities but with the opportunity of integrating commissioned art work comprising panels of coloured or decorative glazing produced by local artists.

Landscape The building sits on a manmade‘island platform’ at the end of land piers in a challenging marine environment. The landscape concept is simple but one that responds to the local environment whilst creating a place to support the building. The building sits adjacent the Turbine Hall on a slightly raised area to prevent water from wave overspill running into the building. The landscape features and characteristic follows the form of rock pools and weathered outcrops forming a textured and contoured base from which the building springs.

The resultant levels and arrangement of rock pools and steps will visually break down the predominately flat base whilst still permitting service vehicles, pedestrians and cyclists to move about the building as well as providing easy access into the Visitor Centre. Adjacent to the lagoon, on the leeward side of the building, a short boardwalk of timber runs out from the building down a short flight of steps to a jetty. This projecting jetty over-sails the lagoon wall providing a vantage point with seating and wind breaks offering additional weather protection to visitors watching water events on the lagoon.