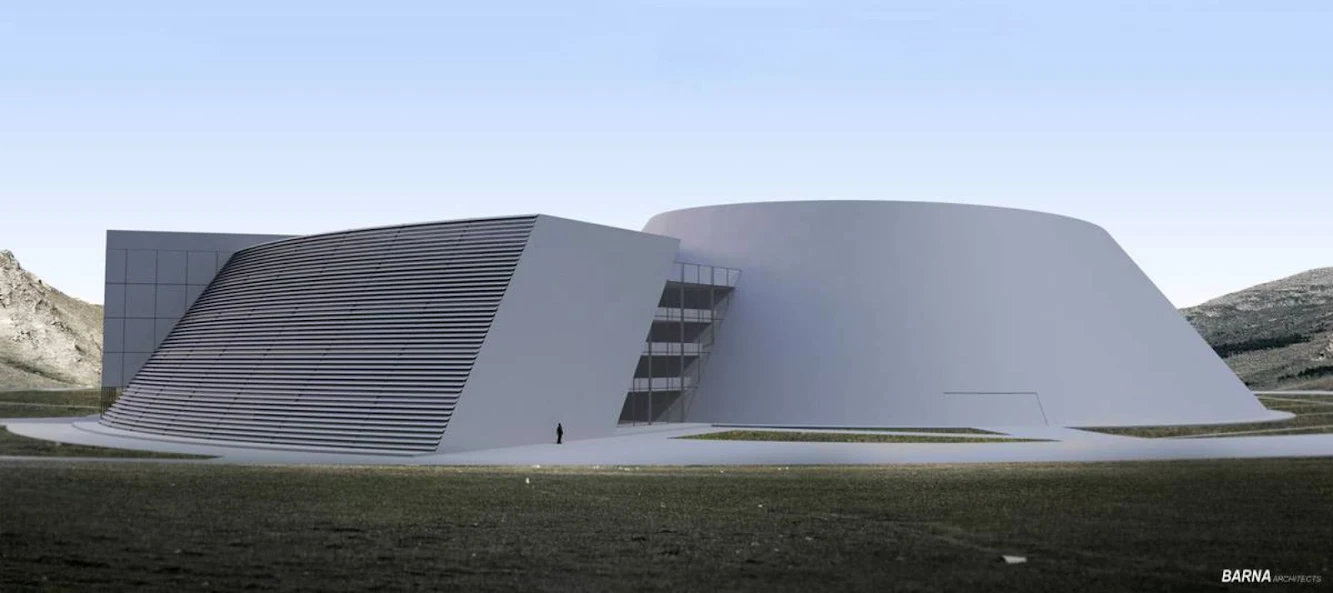
“The National Archaeological Museum of Mongolia is a multifunctional complex, containing research, educational, and exhibition space, and offices as well, all in all, making it the building floor area 50,000 square meters. The site is located in Ulaanbaatar in the National Park close to the city center.

Architectural approach: There were two important analyses to consider during the early phases of the conceptual design. One was the unique history of the local architecture, and the other the extreme weather conditions. The building uses simple archaic forms to create a clean arrangement of volumetric units. This curving mass forms a protected space for the main entrance and other public space.

Functionality: Several functional units may be accessed via the main entrance, but the office, laboratory, and educational sections may be accessed independently from the exhibition block through the passage entrance. The museum exhibition wing’s crucial element is the central court covered with a glass roof. The central court may be accessed and used by everyone.

This grand space atrium allows access to the Museum Shop, ticket office, the children’s section/museum, cloakroom, water fountains and toilets, in addition, from here visitors may access the segregated exhibition units- namely the temporary exhibition wing, the Pre-historic- Ancient Empires, Post- Ancient Empires divisions and the Mongolian Empire Division.

The office and laboratory wings take into account the natural light requirements, therefore oriented to the South, and because the exhibition and preservation functions require less sunlight they are oriented to the North. The office and laboratory wing’s southern oriented glass surface is protected with state of the art energy efficient shading system, thus sustainable design plays an important role, the laboratory and office corridors’ slabbing allows natural light in and even supports natural ventilation.

Circulation: The museum’s visitor trails commence from the central court and all routes return to that place. Importantly, all divisions of the exhibition place, including the temporary exhibition area, may be accessed separately from each other. The floor plan configuration is simple and its manageable structure provides the freedom for future considerations in case there is a need for a change in functional space requirements.”
Location: Ulan Bator, Mongolia
Architect: Barna Architects
Architect In Charge: Barna D. Kovacs, Krisztina Barna
Project Team: Zsuzsa Lukacs, Ochir Tuvshinbayar, Bulgan Altangerel
Total floor area: 50,000 sqm
Year: 2013
Status: 1st prize winning entry