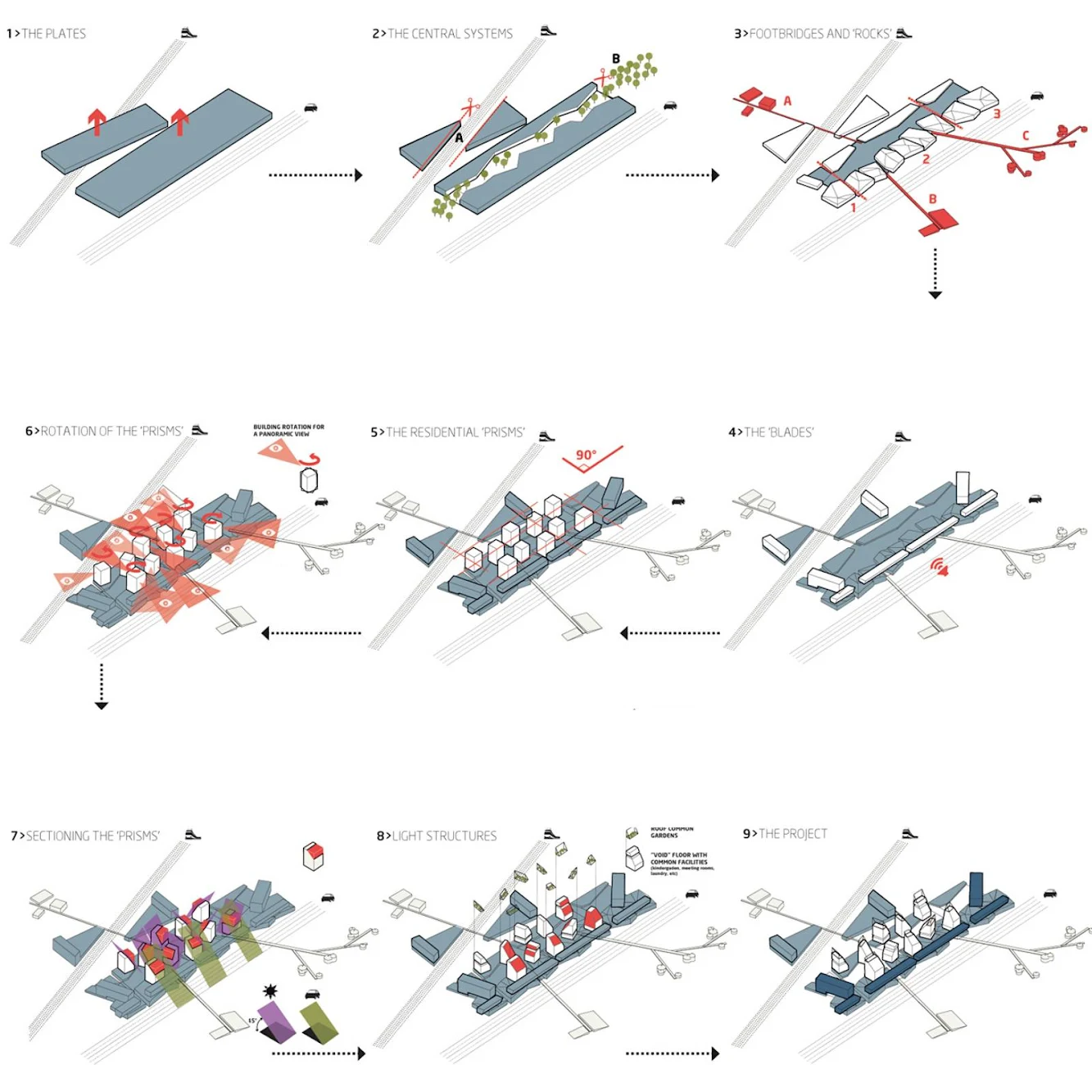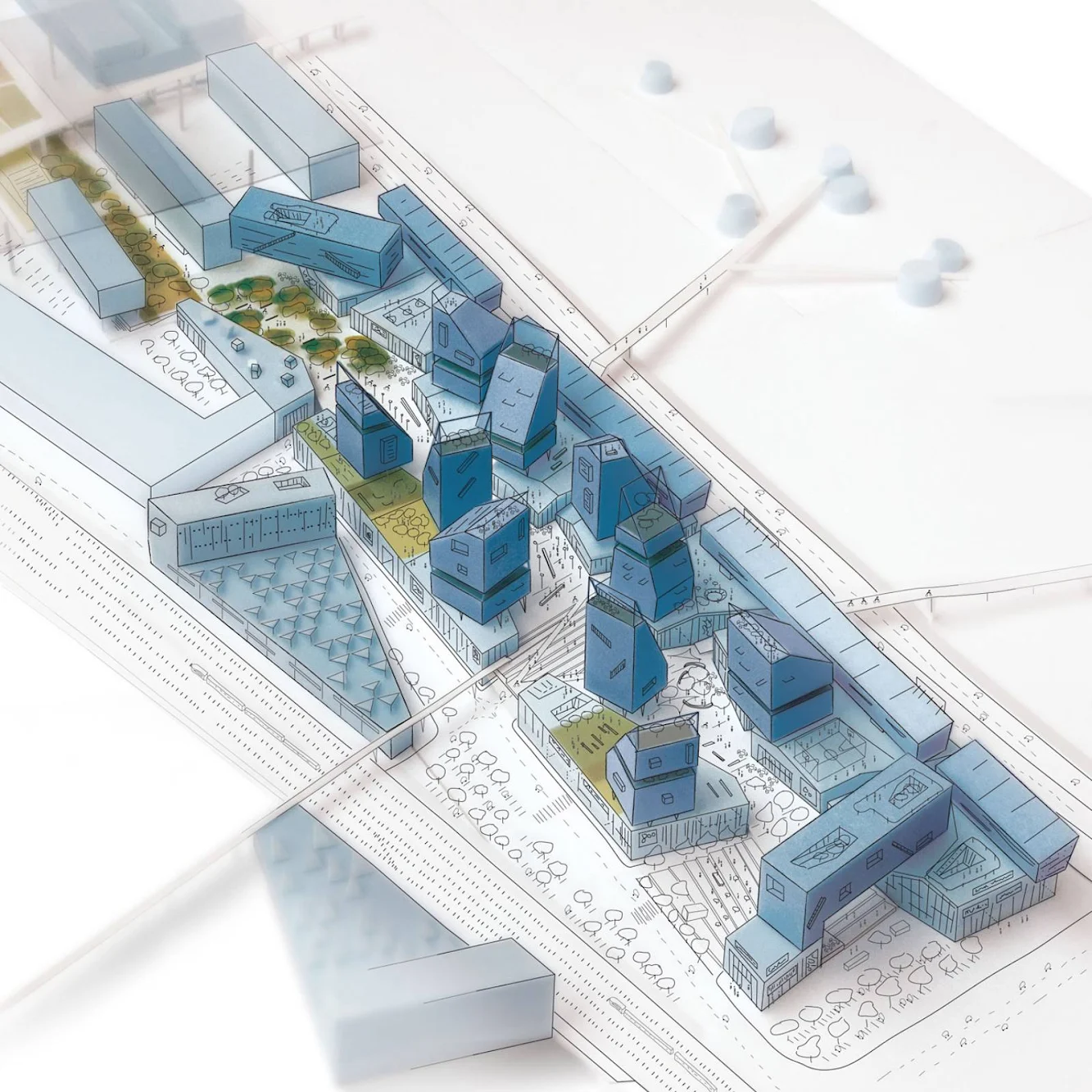
"The title of the project 'Monument in fertile country' refers to the namesake painting by Paul Klee.

The painter recomposes, almost in a mathematical manner, the structure of the lands along the Nile and does not restrain his painting to the portrayal of reality but rather builds a structure with strict geometric rules. Similarly in the villages located north-east of Vienna, the characteristic shape of the‘medieval plot’ has been used in order to structure the residences and the commercial facilities.
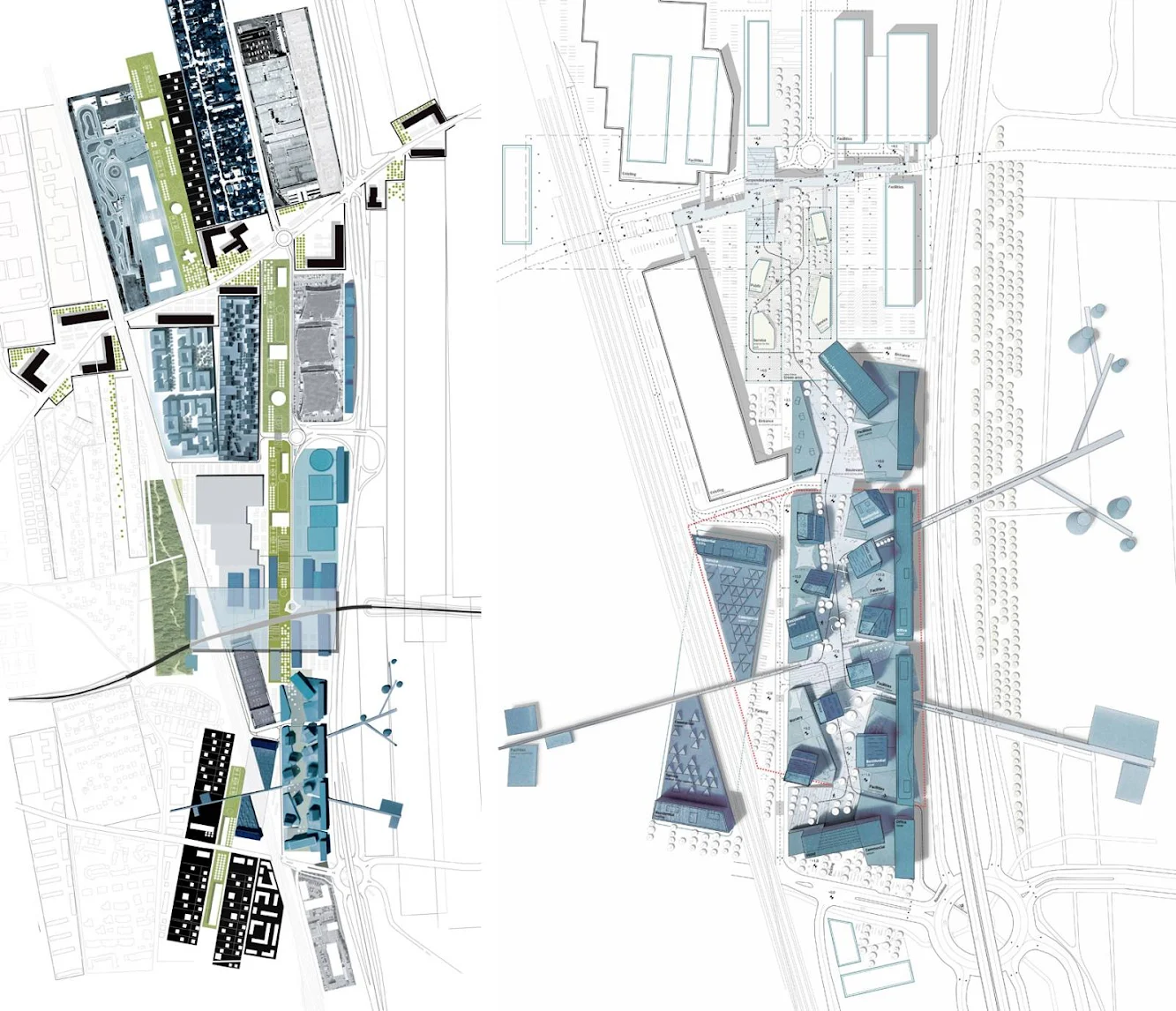
This structure is adopted in the project to reconstruct a supporting structure, creating a new image, which aims to unify the existing urban fabric with the landscape. One of the most prominent interventions is the interpretation of the motorway and the railway not as obstacles but as resources.
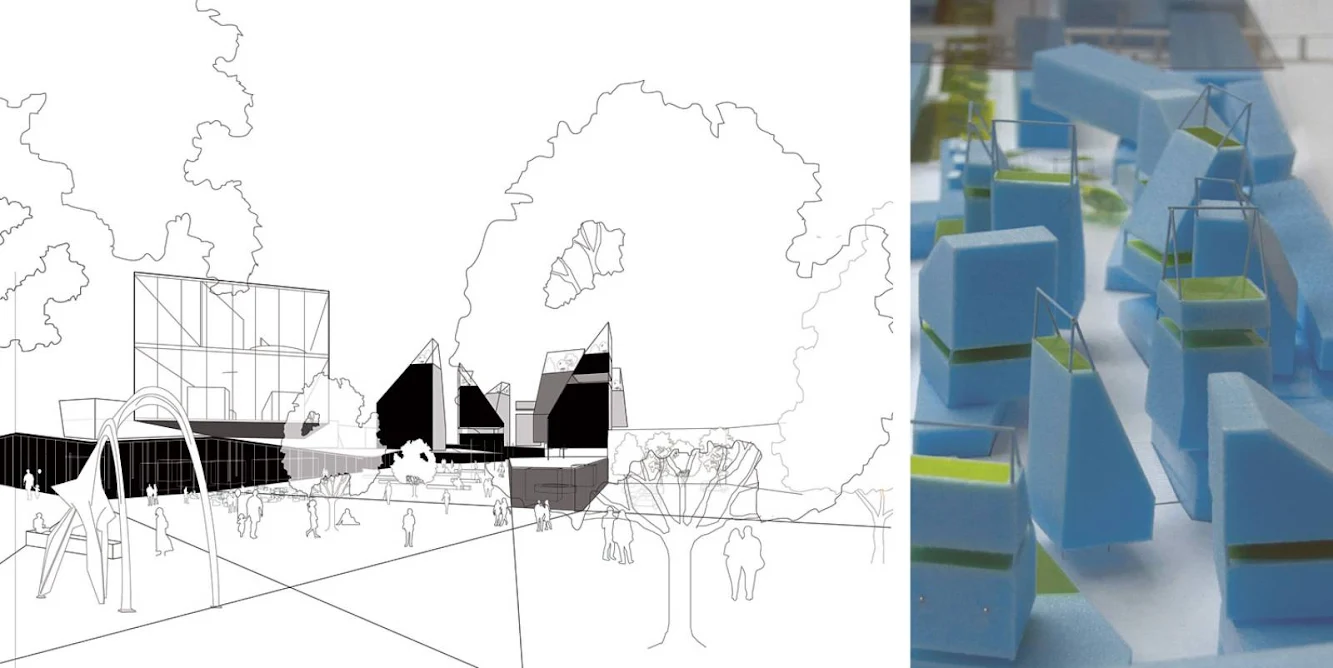
Three transversal devices have been designed in order to connect the project area with the surroundings: the first, in the north, develops along Breitenleerstrasse; in the centre of the area, the new built tramway allows for the creation of a transversal urban line connecting Kagran to the heart of Donaustadt ; in the south the pedestrian and cycling transversal device develops across the motorway and the railway, opening the areas to the surroundings.

The role of infrastructure in the project is particularly relevant. Several elements such as the tram are meant to make the area recognizable, accessible, permeable and functional. A key element of the project is the raised tram platform near the commercial area connected to a new pedestrian footbridge 5 meters above the ground.

A semi-transparent canopy, 19.5 meters above the ground, shields the cycling network and the footbridge from the weather while allowing them to be in the open. The project is composed of different plates, each constituting a micro system, where we can find a mixture of high and low density residential areas, services and a fair amount of public green. Green areas allow plates to be permeable, safe and environmentally sustainable.
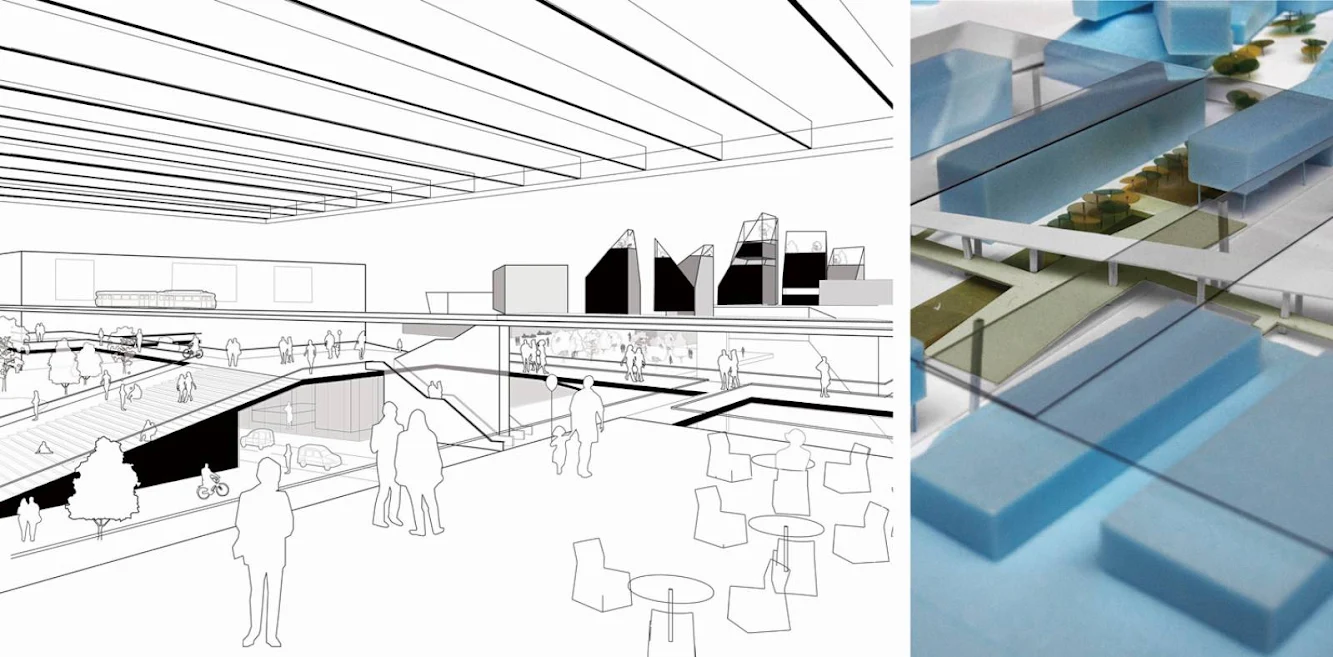
In a composition which follows the structure of‘medieval plots’, the project area hosts two plates, aimed at the creation of functional mix. Starting from these plates two central systems were created which locate pedestrian areas 4 m above the ground. Plates become the surface upon which commercial, service areas and footbridges are built. Towards the motorway a system of office‘blades’ is built to mitigate noise for residential areas, which are located in the more central‘prisms’.
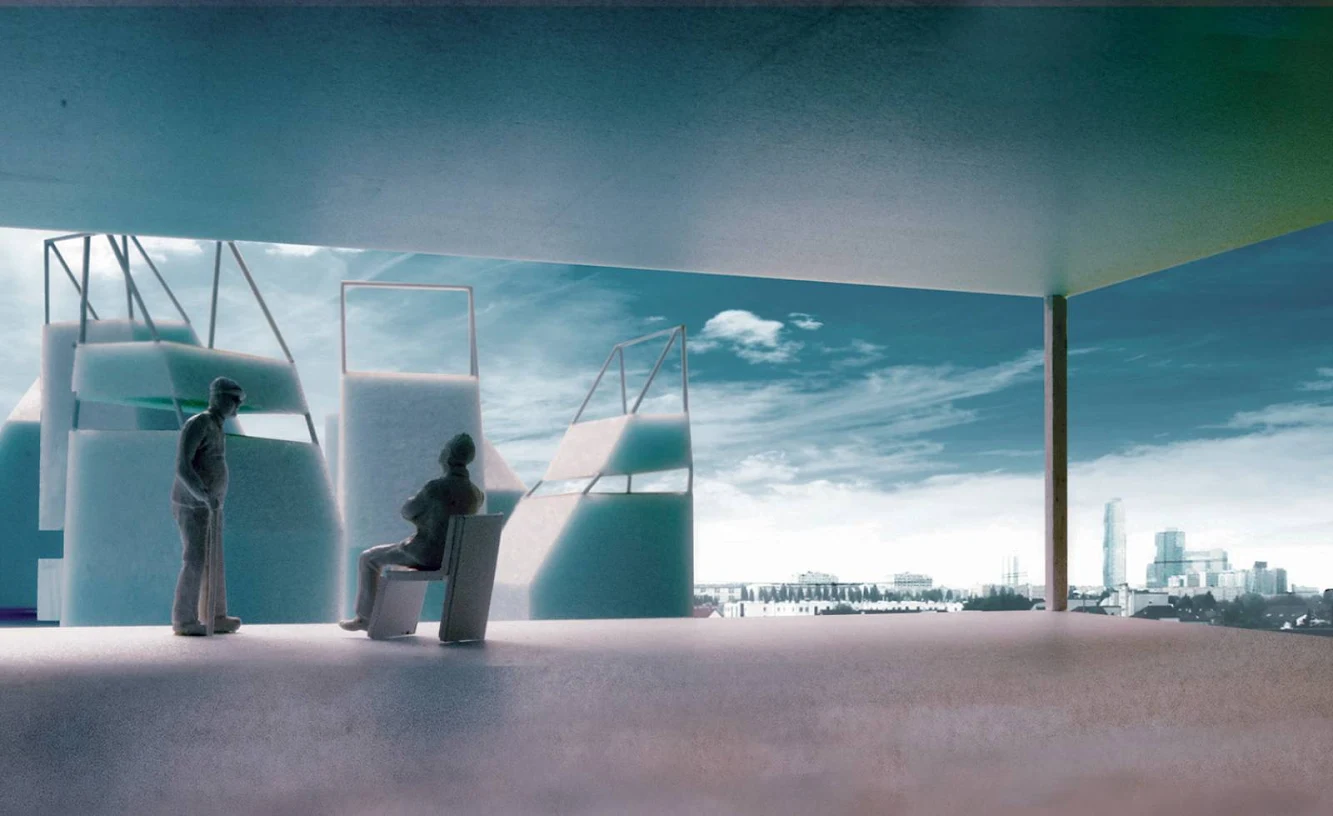
These are subject to both rotation and sectioning in order to maximize light and air. Crowning the‘prisms’, light structures both characterized them and constitute support for photovoltaic and solar panels. The internal distribution of the area separates the road network from the pedestrian and cycling systems. The existing commercial spaces are easily accessible from the motorway, while the project area is easily connected by smaller roads, allowing for appropriate access" itCH studio .


