
The project is inspired by the interpretation of Easter Island’s Maoi statues as milestones of Mother Nature, the Korean firm Studio Koossino created a asymmetrical design that alludes to the monolithic monuments.

The Moai, located in Gapyeong, an hour and a half away from Seoul, provides workers running urban life with an opportunity to take a rest in the bosom of nature.
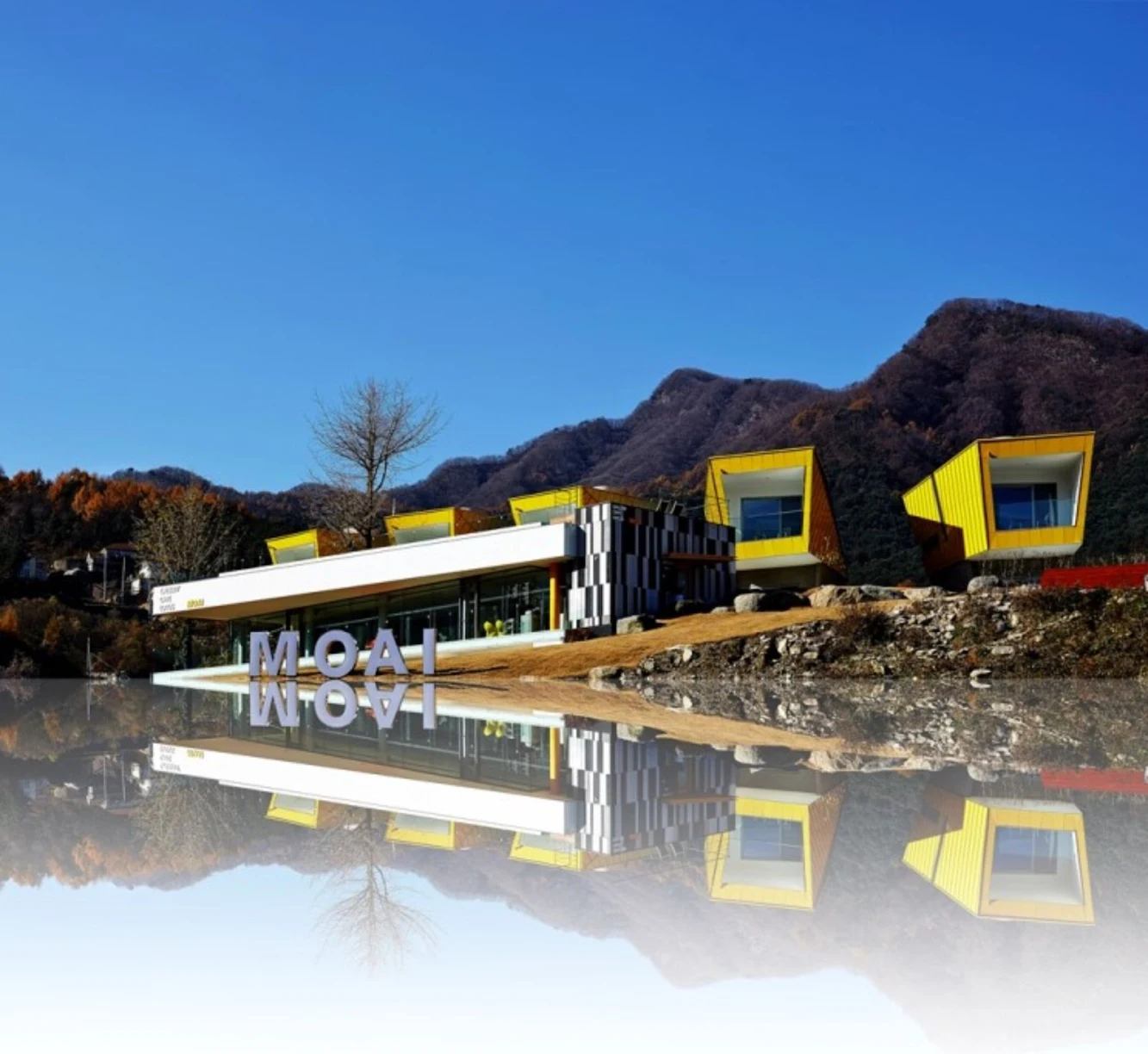
The Moai is perceived as a milestone by people headed for the Arboretum and remains as a memorable object. The mass of the Moai located changing its course little by little along the gentle slope is emphasised as a consistent form.
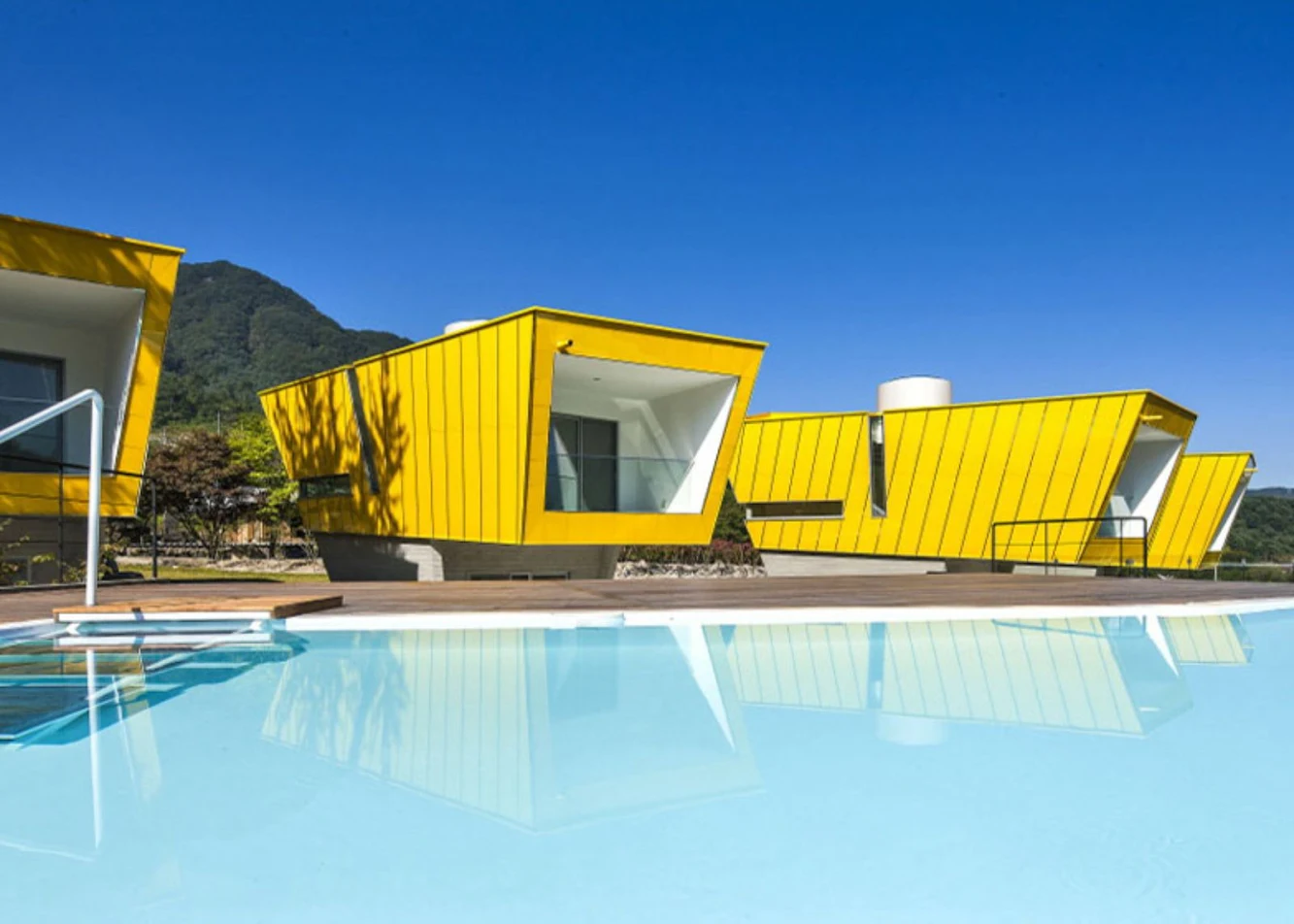
The 6000 m2 site has a 10m slope. In order to make active use of the inclined plane, a horizontal mass was inserted in the core.
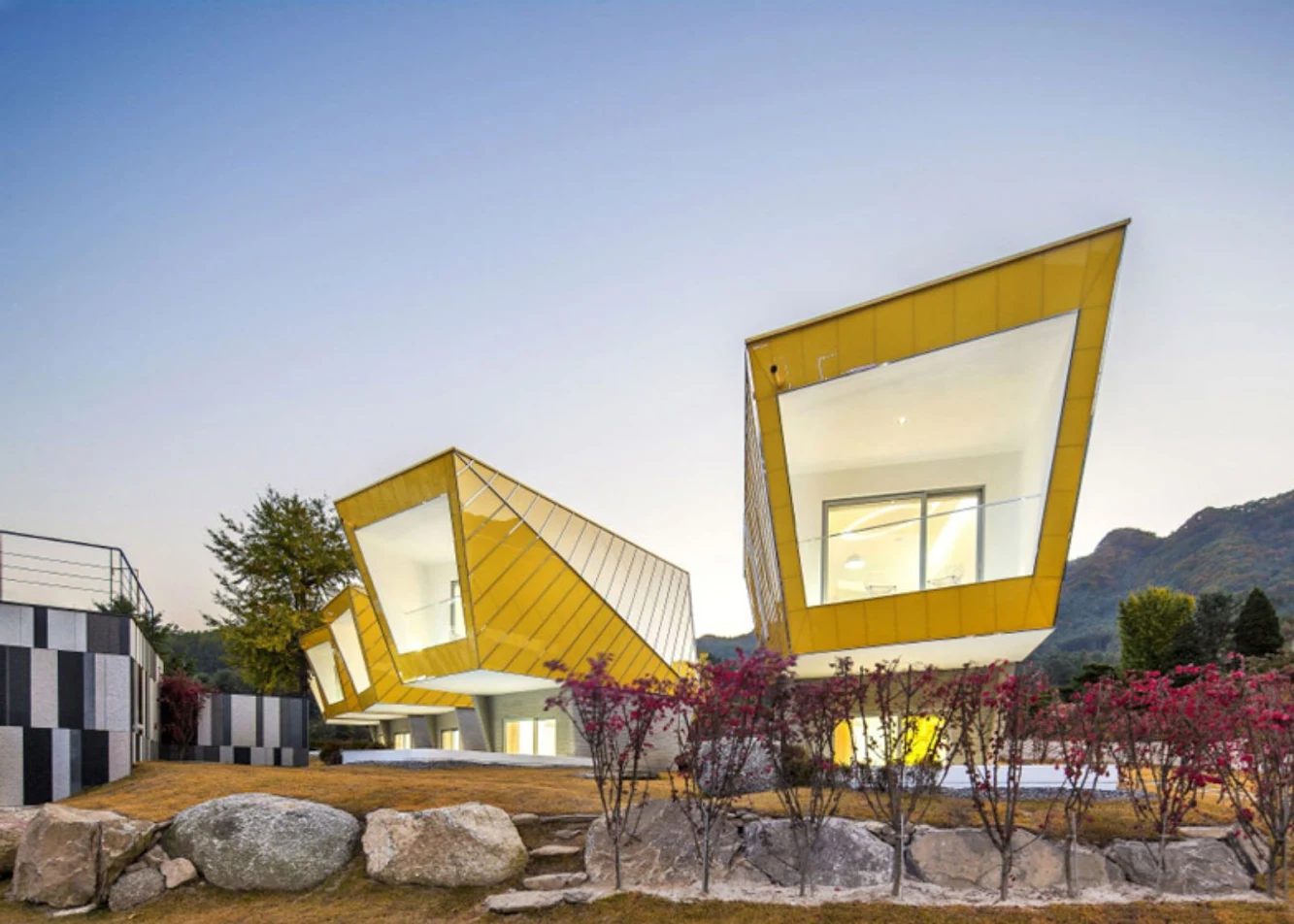
The architects also included a single-story community building at the east end of the site that includes a cafe, recreational facilities, and a rooftop pool.

To create continuity, all the buildings are lined up in a row and feature cantilevered upper floors wrapped in bright yellow cladding.
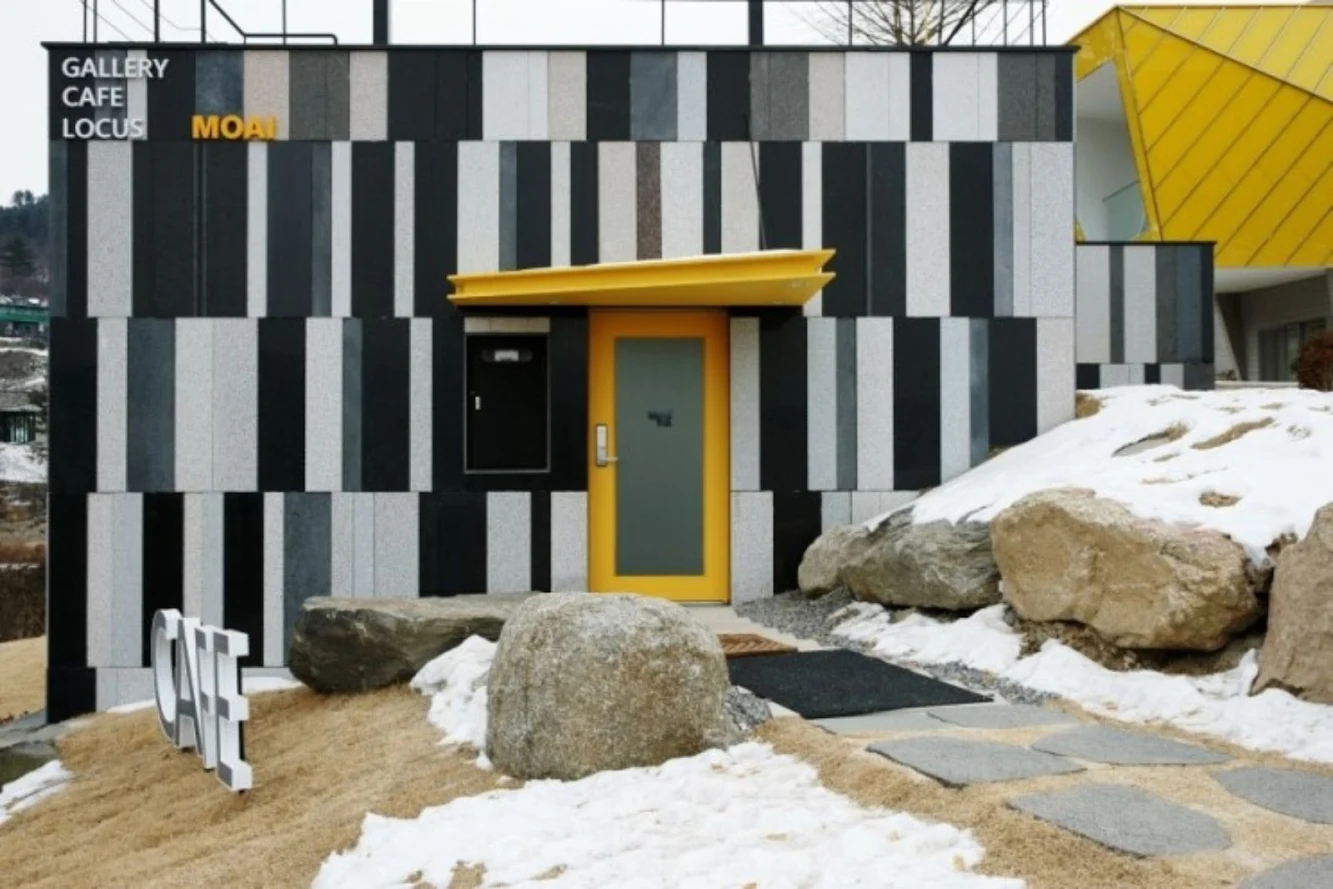
The outer surface was painted in yellow with a stark contrast to the natural colour while the inner atypical space was painted in homogeneous white to maximise the diffusion of light.

The light that comes through the scuttle and the side slit window induces the volume of the space in various ways. The ground floor consisted of an open deck, a stand-alone swimming pool and a kitchen.

The extended upper floor linked bathroom and bedroom so as to allow a visitor to look at the surrounding landscape. The space of Moai is a place to confess, which feels calm.
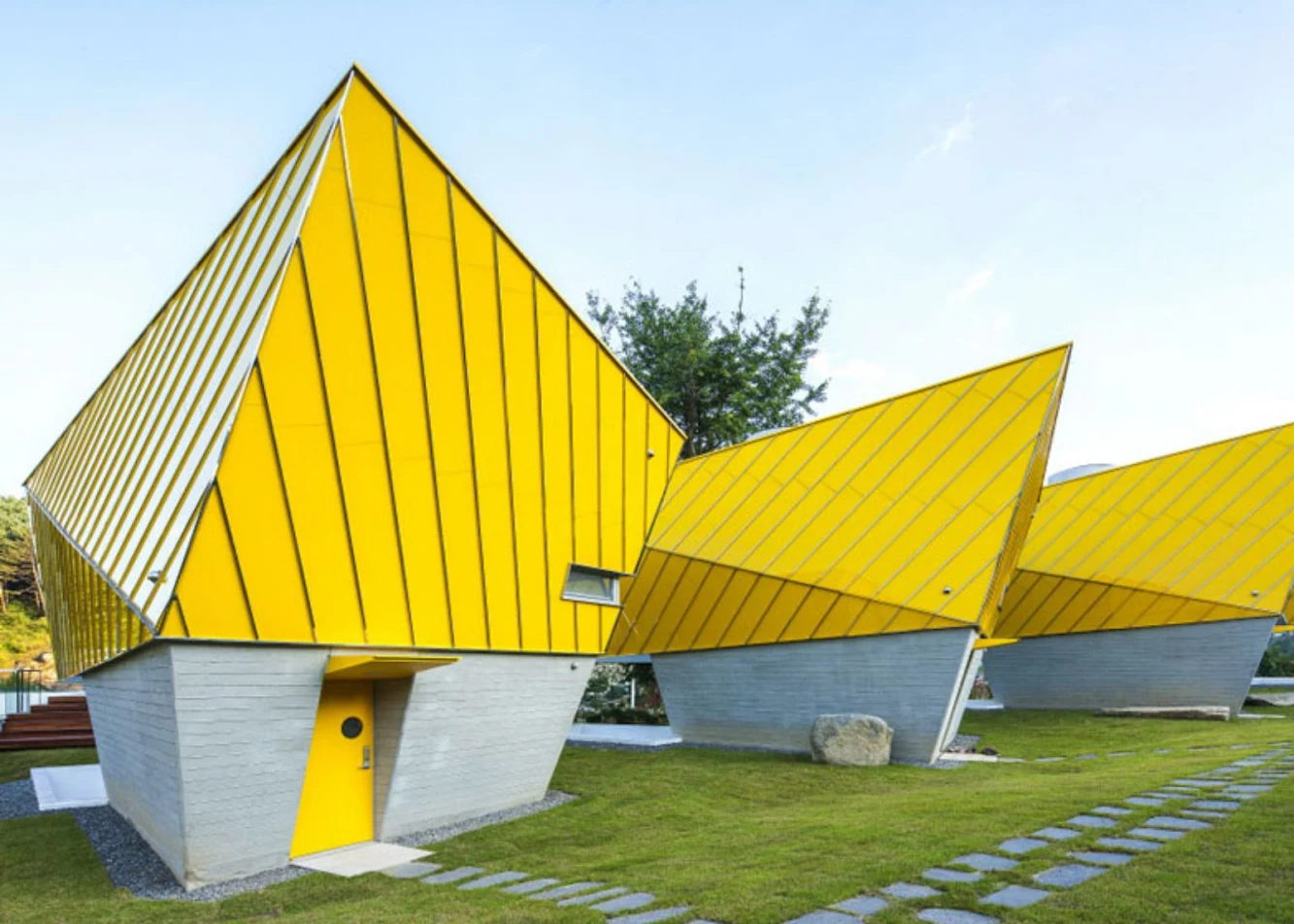
It has a spacious ground in which people can assimilate with nature and walk along the light and sound of the universe and surrounding landscape.







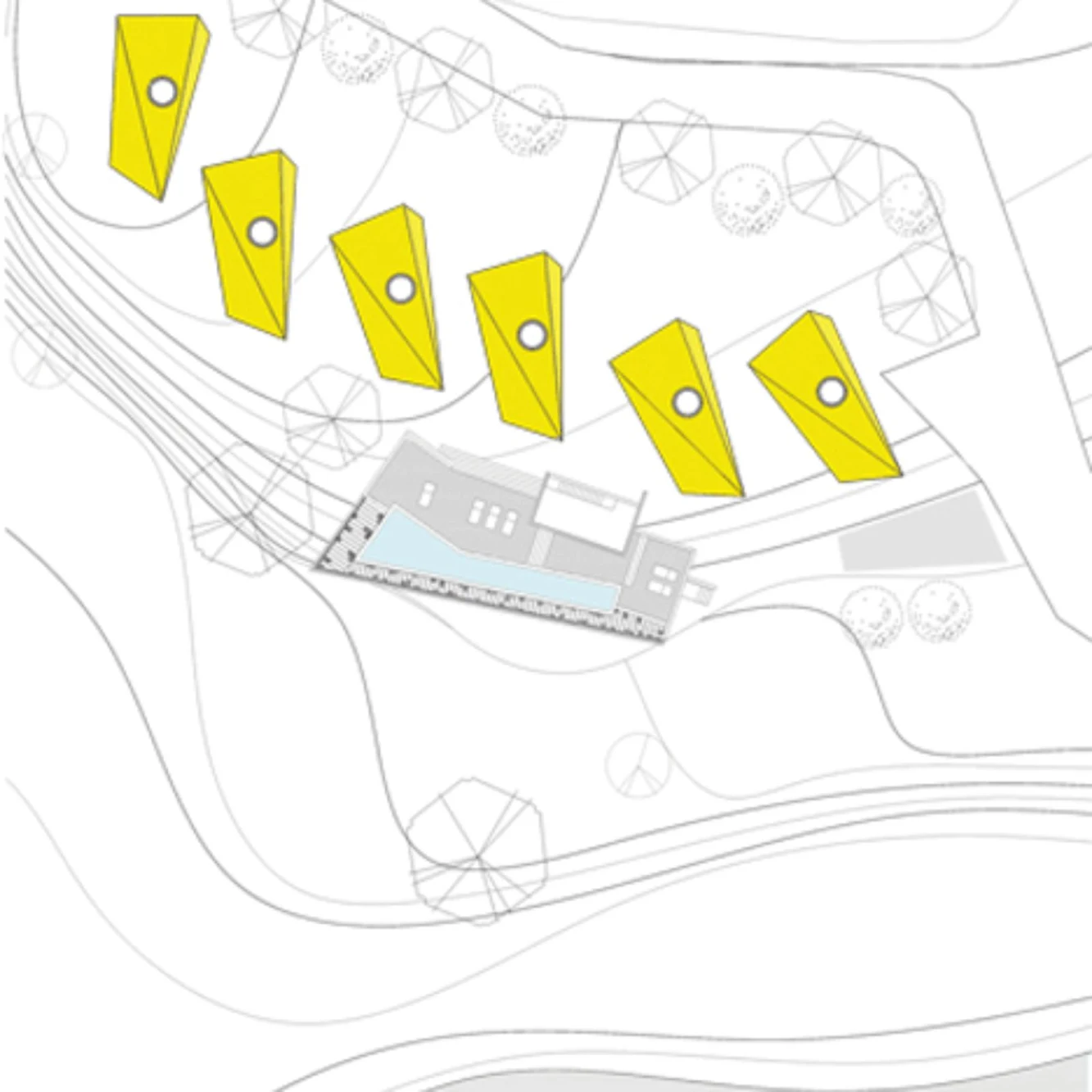




Location: Gapyeong, Korea
Architects: studio KOOSSINO
Architect In Charge: Seung Min Koo
Structure: reinforced concrete
Site Area: 3258.00 sqm
Building Area: 594.49 sqm
Gross floor area: 559.05 sqm
Building coverage ratio: 20.00%
Year: 2012 -14