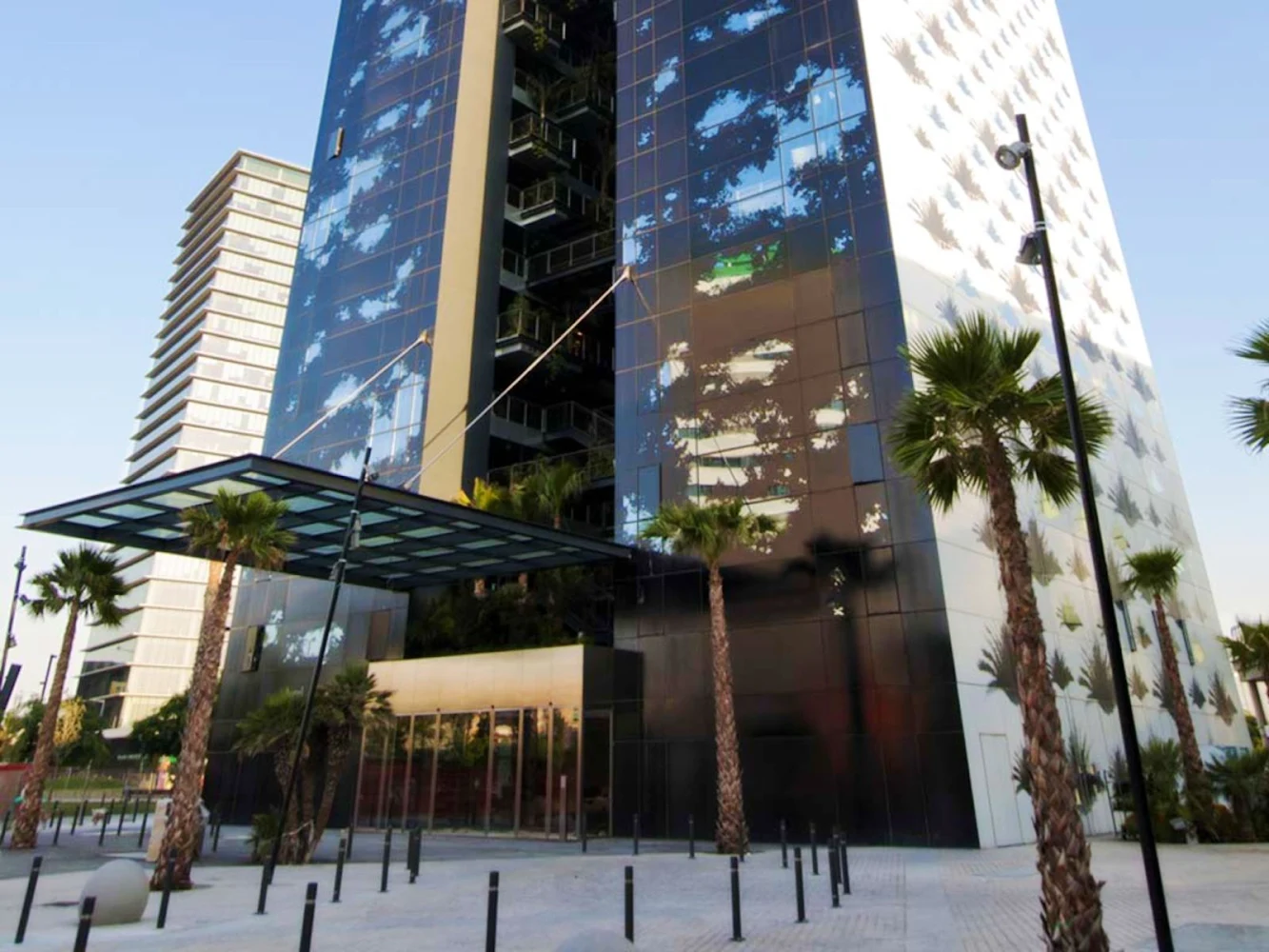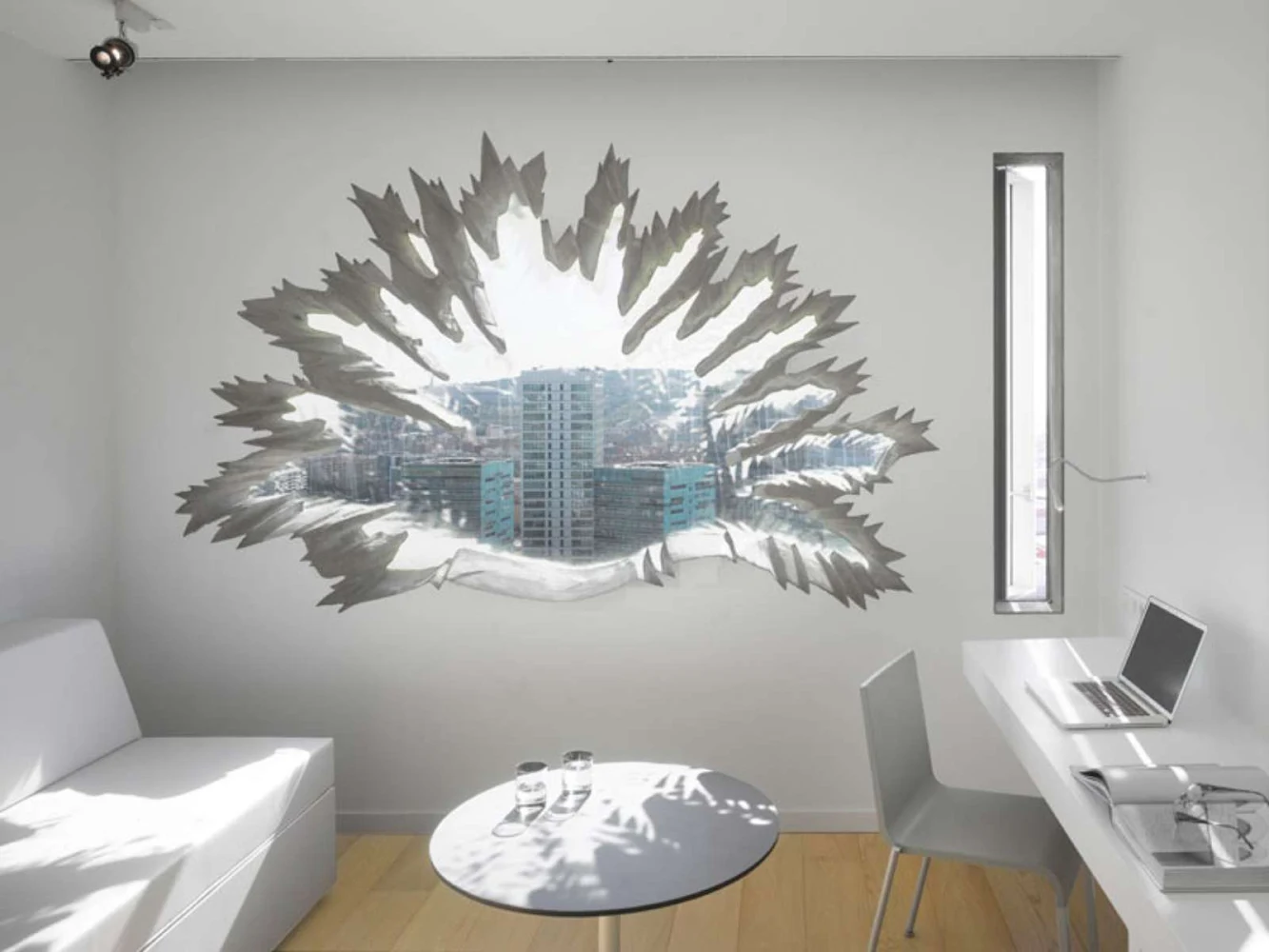
Framed in one of Catalonia's busiest trade fair areas, the Renaissance Barcelona Fira Hotel surprises all with its originality.

Designed by Ateliers Jean Nouvel and Ribas & Ribas, the 27-floor façade blends a visual vertical garden where palm trees and natural vegetation turn into architectural elements that make the hotel a genuine natural oasis.

The tower’s facade is bright white on the south, west and east elevations in order to reduce solar gain due to exposure to the sun. e north facade is matt black to help it absorb as much solar radiation as possible during the short time it is exposed to the sun.

Behind the glass curtain wall and insulation, there is a concrete panel: this layering improves thermal inertia and contributes to the building’s energy efficiency. A vertical garden featuring palm trees and vegetation rises through the interior between the two halves of the building.

The glass of the facade is screenprinted with a palm frond motif, echoing the palm trees inside the building. There is a terrace on the hotel roof, also with palm trees. A panoramic restaurant occupies a gallery joining the two halves of the building on the 14th floor.

The building is conceived so as to make use of natural light during the day, also adding to energy efficiency. The architects’ stated intent was to achieve a “living element in permanent transformation” through the ever-changing interplay of light and shade inside the building and the fusing of design and nature.

Our hotel, offering 1,200 square metres of meeting space and state-of-the-art-audiovisual technology that accommodates more than 1,000 people on one floor, features natural vegetation in the main atrium and guest corridors.

The hotel’s striking façade sets it apart from others in the region, with leaf-shaped windows that frame each of the 357 guestrooms. Inside, the ornate windows are shaped like a burst of palm fronds that double as décor, paired with simple white rooms with clean lines.

The windows also create a lace-like pattern along the hotel’s facades. Inside, the hotel common space is an open-air oasis of lush vegetation. The enclosed atrium, which is encased in glazing, spans the height of the hotel, letting in ample daylighting for every floor. Zig zag staircases wind up the interior, flanked with hanging plants, trees and shrubs.

These plants create a make-shift greenhouse, with greenery meeting guests on every floor. From the atrium floor, the plant collection resembles a hanging garden. Topping the hotel is a rooftop terrace, restaurant and pool, which offers panoramic views. The garden theme is continued on the roof, where guests can lounge under the shade of cabanas and plants. The beautiful hotel fuses modern architecture with plenty of greenery, creating a serene and relaxing atmosphere.









Location: Barcelona, Spain Architects: Ateliers Jean Nouvel and Ribas & Ribas Height Hotel: 105 mFloors Hotel: 26
Photo: Ronald Halbe