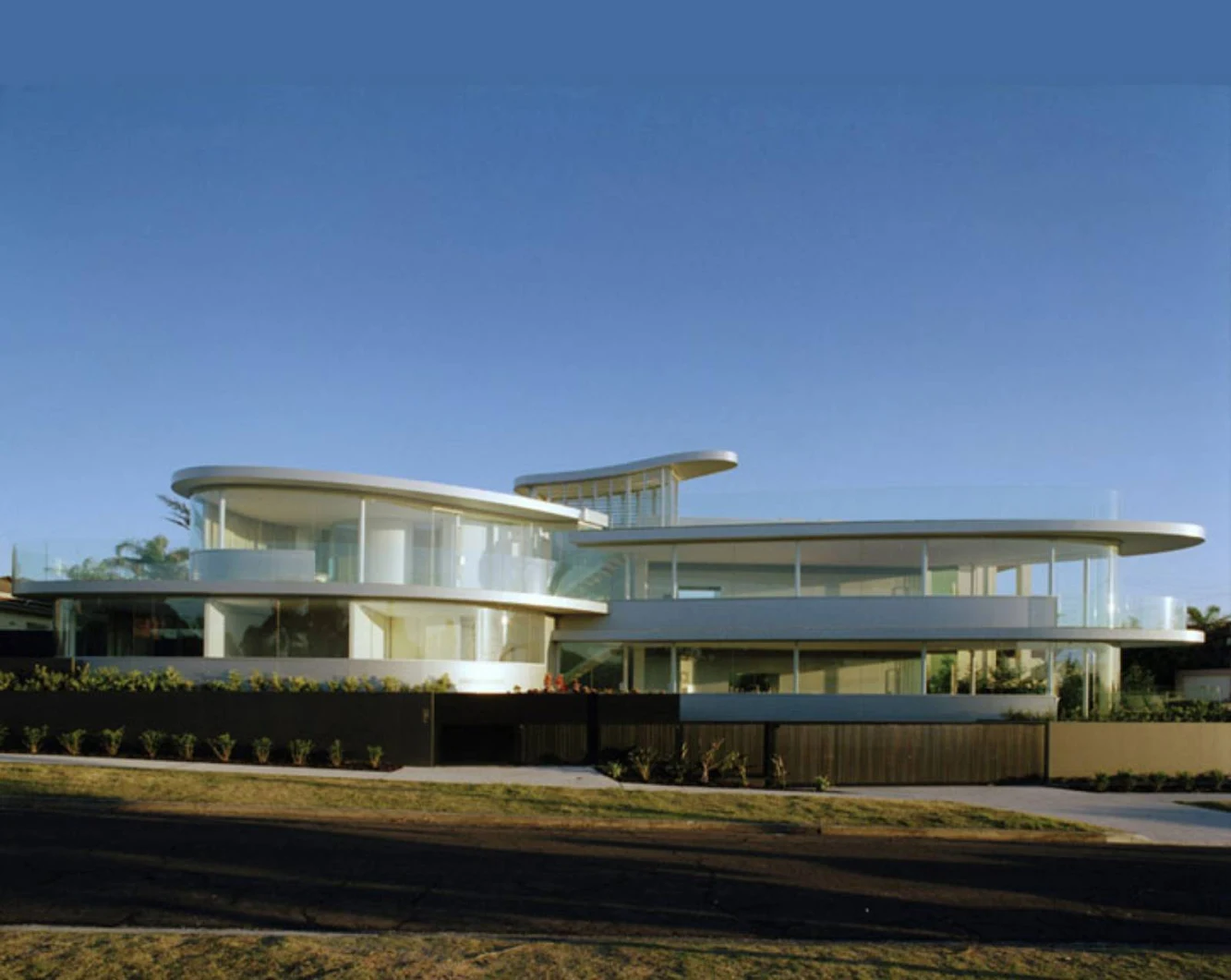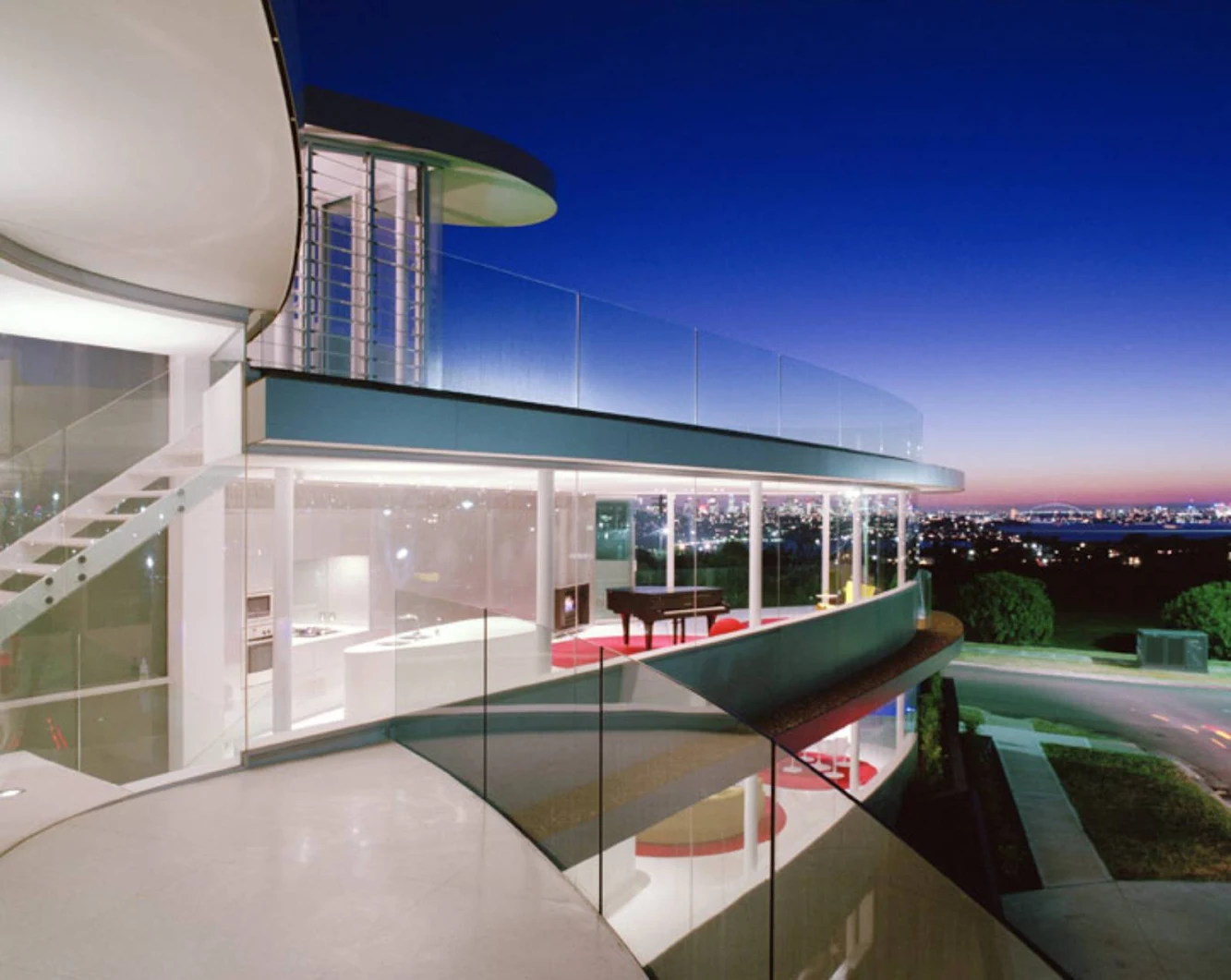
“...what started with an unlikely brief from an eccentric client became one of Sydney’s best known residential icons...”

In 1996 Lippmann Partnership was invited to submit a design to a property developer for his own house in Sydney's eastern suburbs.

The corner site faces due north and offers panoramic views over the city and harbour to the west.

The client insisted that the house should have no straight lines due to his belief in Feng Shui principals - the Chinese study of space, the relationship of buildings to nature.

The stunning result is a sculptural curvaceous form of glass, aluminium, concrete and steel which has become a local Sydney landmark.

The 480 sq. metre house is organised over 6 split levels corresponding to a gentle fall across the site.

A basement garage and services level below ground level is topped by the two "butterfly wings" above.

Bedrooms are accommodated over 2 levels in the east facing wing enjoying ocean views and morning sunrise.

Living areas also accommodated over 2 levels accommodate the west facing wing where sunsets over Sydney harbour and the city skyline form a stunning panorama.

The central staircase is part of the stack cooling natural ventilation system while high thermal mass allows the house to be low energy and green.




Location: Dover Heights, Sydney, Australia Architect: LippmannPartnership Area: 480 sq. Year: 2005