
Construction begins today on the Oma-designed Bryghusprojektet in Copenhagen, Denmark. the 27,000m² mixed-use project will accommodate a new headquarters for the Danish Architecture Centre (DAC).

The building will act as the missing link between the city centre, the historic waterfront and the culturally rich Slotsholmen district of Copenhagen.
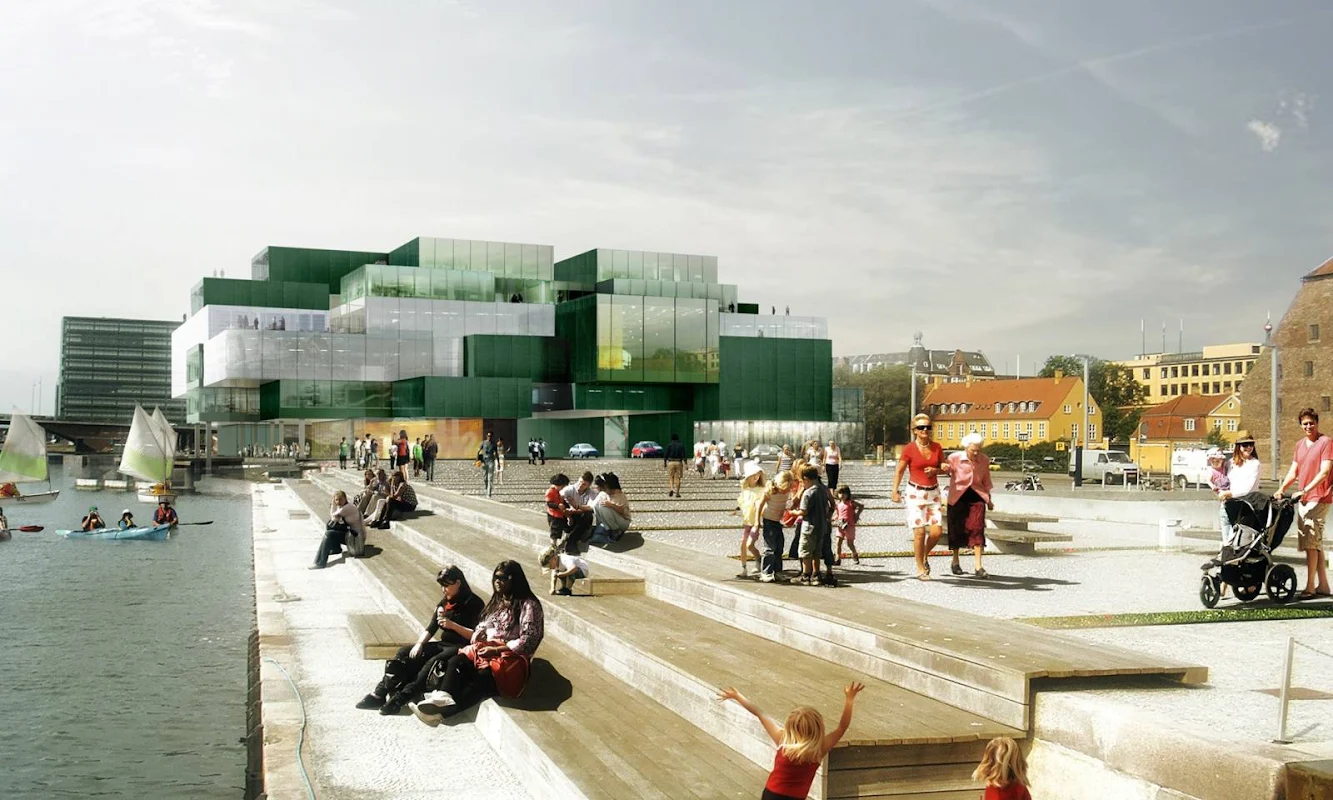
Oma Partner-in-charge Ellen van Loon explained: "Instead of stacking a mixed-use program in a traditional way, we positioned the Dac in the centre of the volume, surrounded by and embedded within its objects of study: housing, offices and parking.
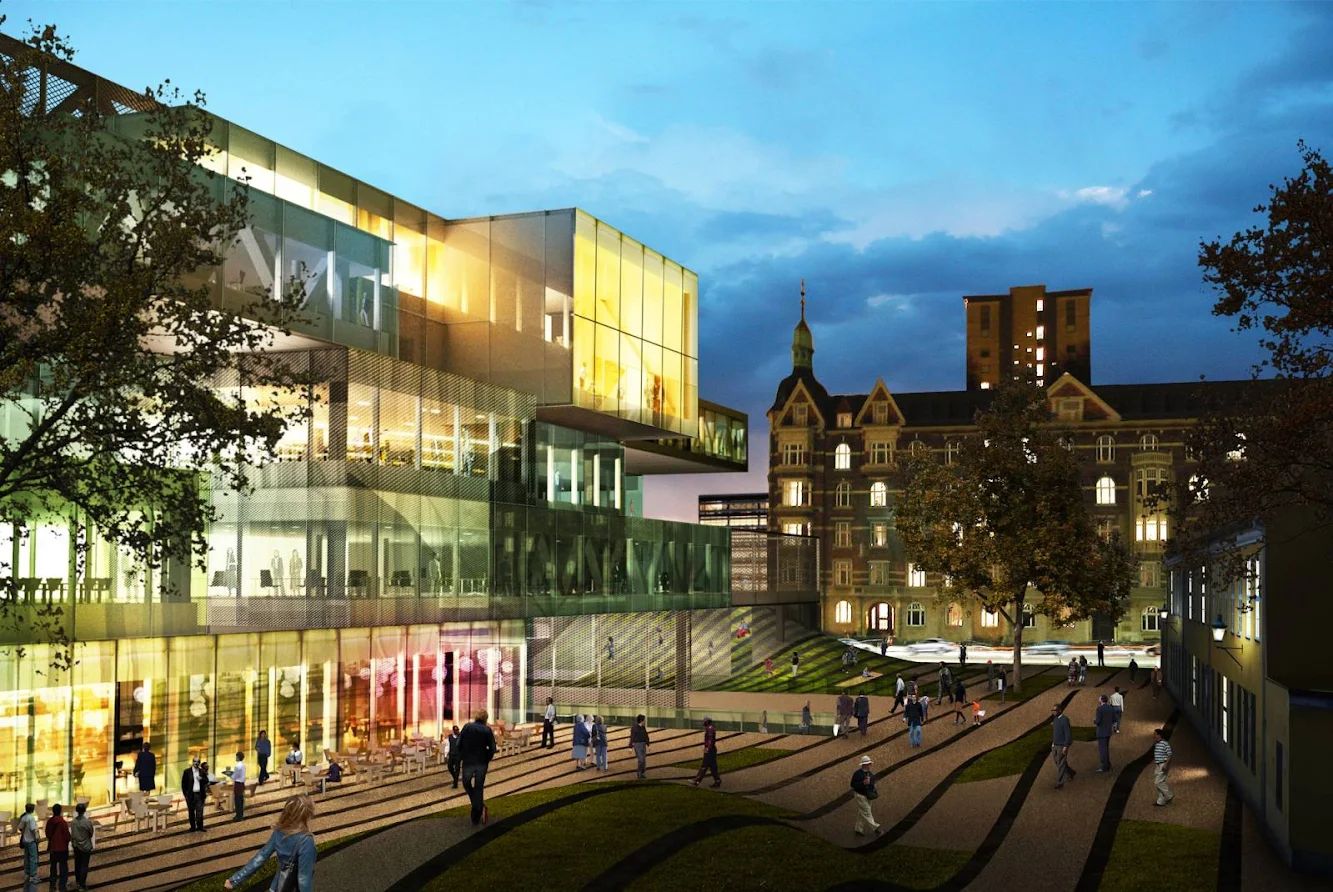
The urban routes reach into the heart of the building and create a broad range of interactions between the different program parts and the urban environment."

Situated among landmarks in the history of Danish architecture, Bryghusprojektet shares with the indigenous modernism tenets of simplicity, monumentality and urbanity.

The site is bound by a cluster of historic monuments, including the Christiansborg Palace and the Old Brewery, whilst sharing the riverside with many other bold, contemporary interventions.
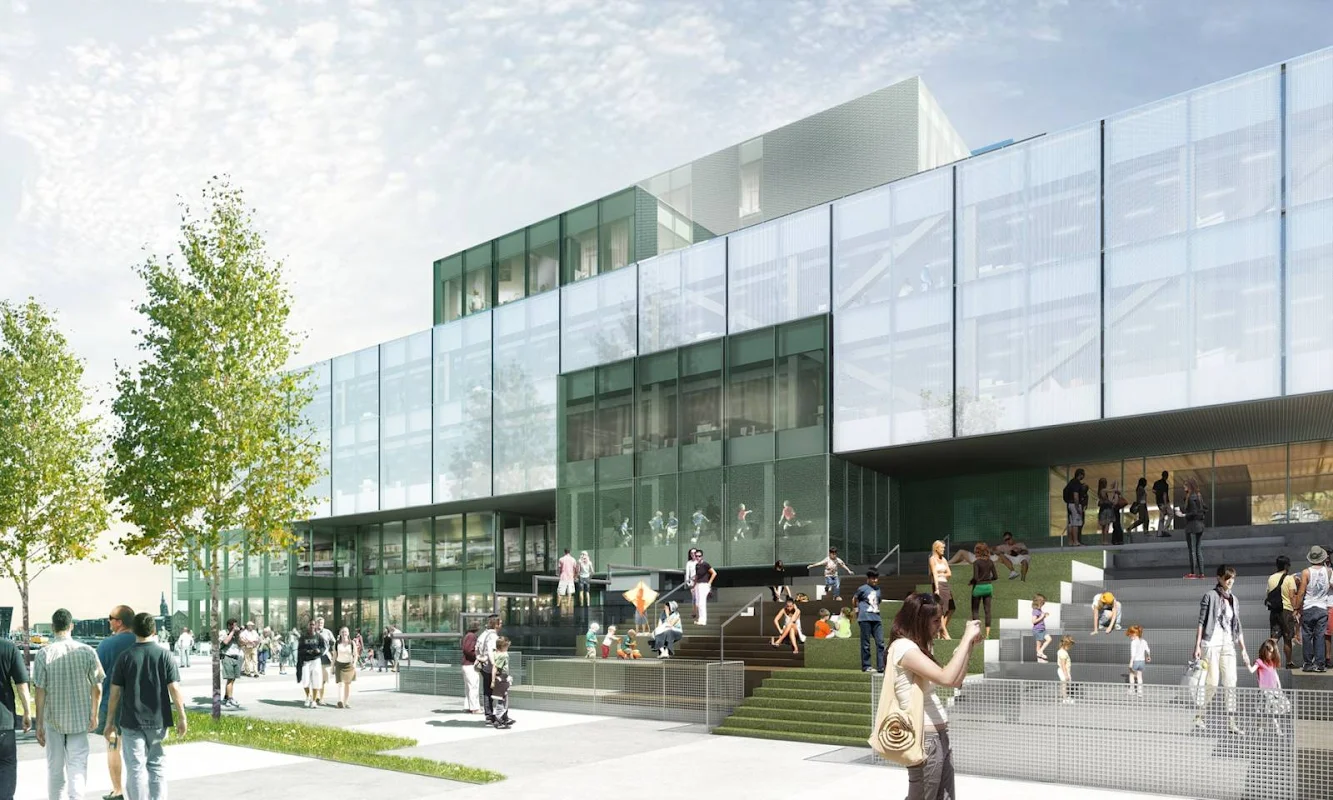
To capitalize on the site's potential, the building is an 'urban motor' to actively link the city and the waterfront.

Providing a connection under the busy Christians Brygge, where entrances to the different program elements are strategically located, the site becomes both a destination and a connector at the hinge of the waterfront and the 'entrance' to the city.

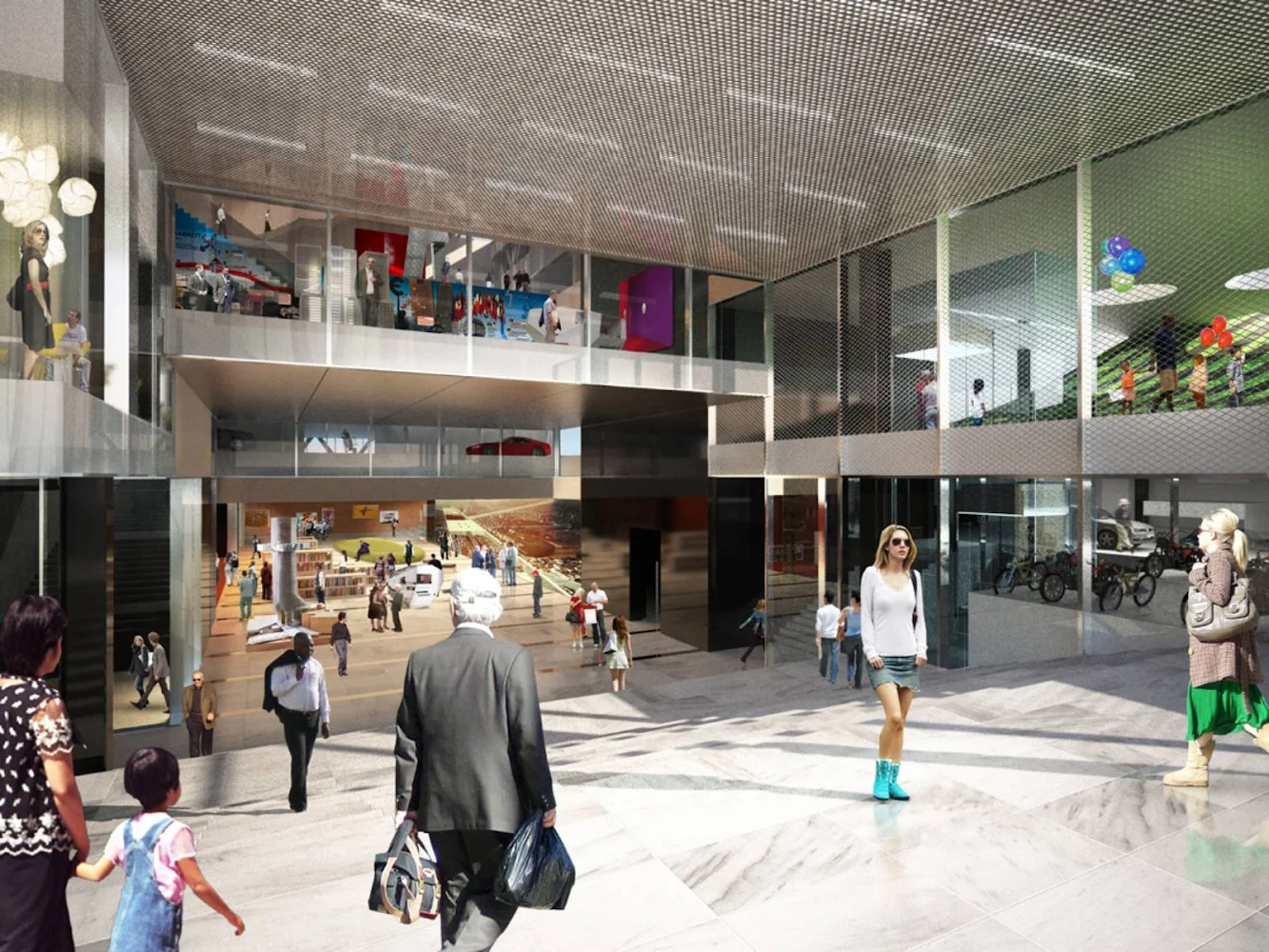



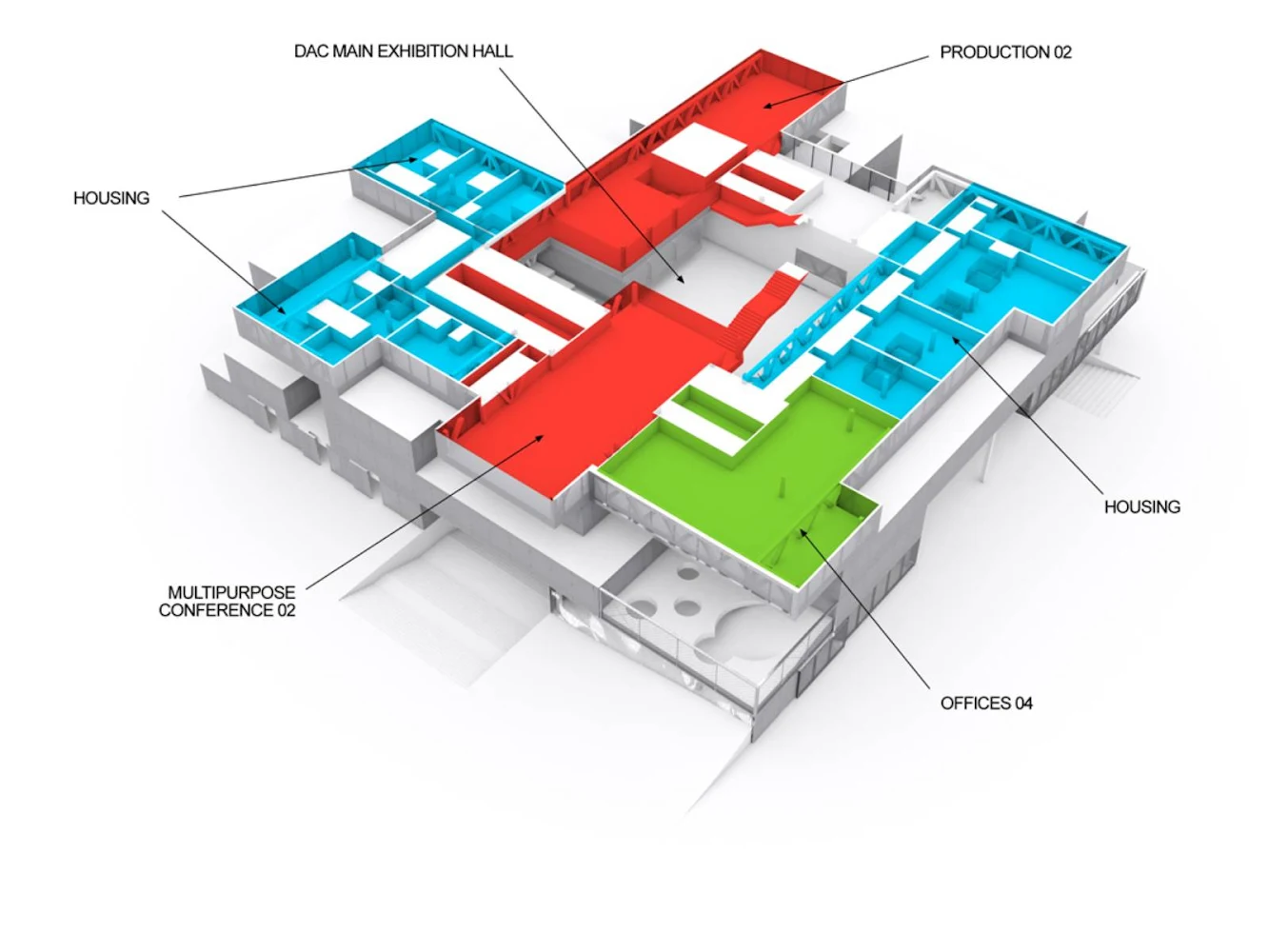


Location: Copenhagen, Denmark Architect: OMA Partner in Charge: Koolhaas, Ellen van Loon Associate in Charge: Adrianne Fisher Area: 27,000 m2 Competition: 2006 Start Construction: 2013 Completion: 2017