
The Design Museum, or Design Hub as it is now called, is situated on a sloping site, with a drop of about seven meters, on the coastal side of Barcelona’s Plaça de les Glòries, beside Jean Nouvelle’s Agbar tower, and very close to the elevated round-about of a busy motorway.
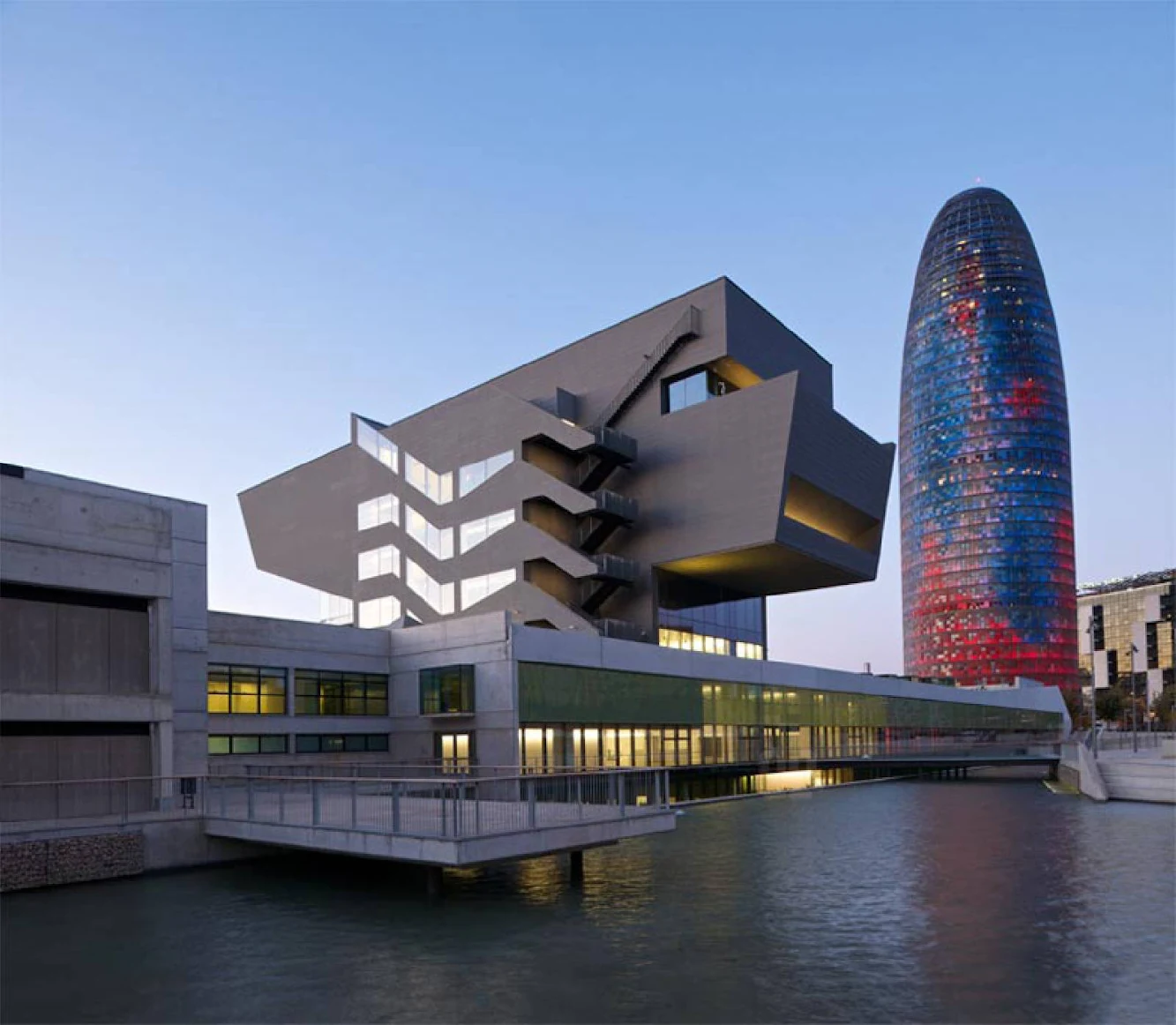
The site is part of a future park which meant that only a small building footprint would be allowed at ground level with the rest of the building underground.

It was these restrictions that determined the spatial distribution of the 30,000 m2 required by the programme by placing 75% underground along two basement floors. A third basement for mechanical installations will face a sunken lake in the new park.
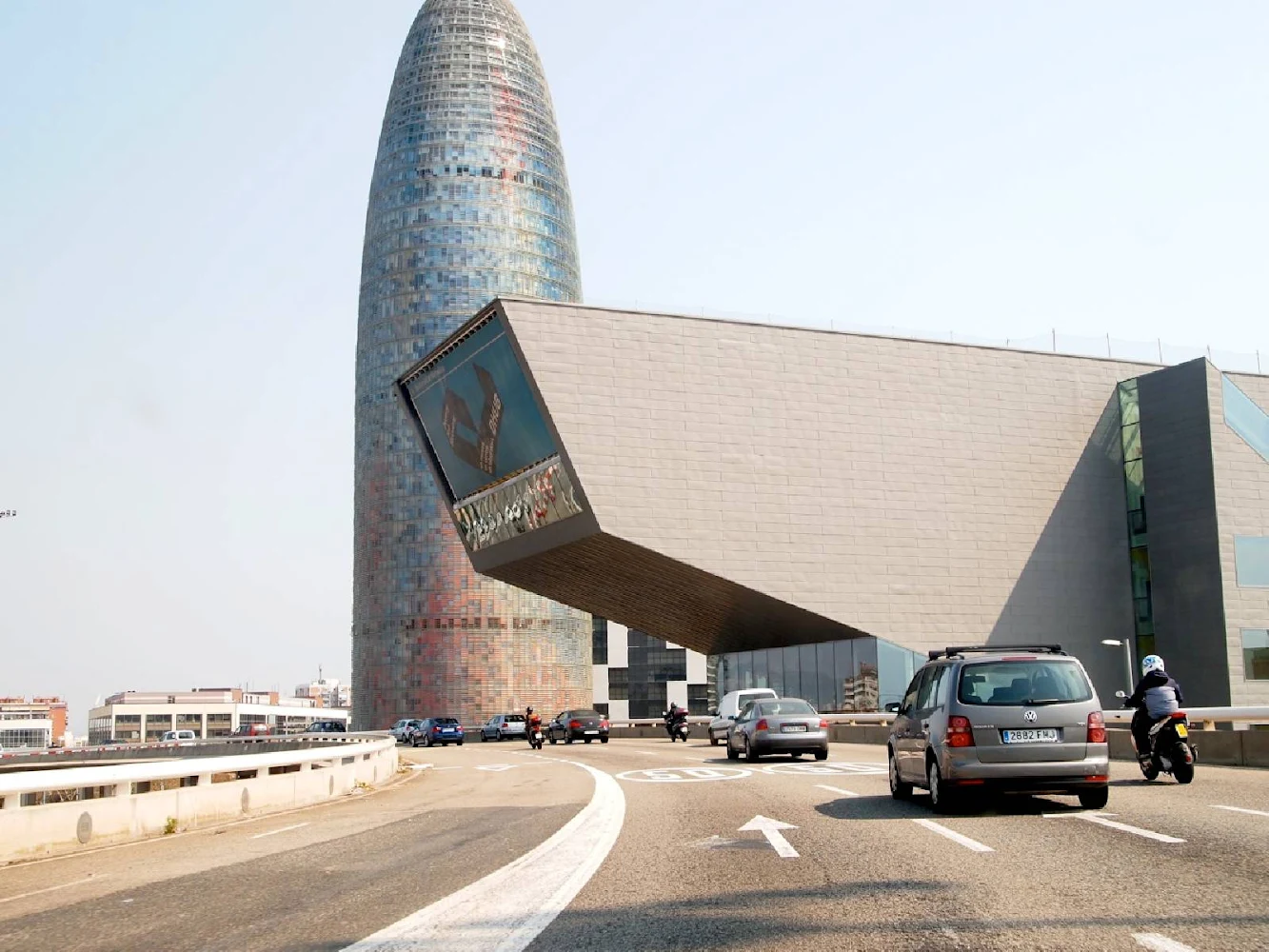
The remaining 25% above ground is balanced on the restricted site, within cantilevers over the street on one side and towards the sea on the other, accommodating a spacious vestibule, four floors for temporary exhibitions and an auditorium.

The position and width of the exposed five floor building is related to one of the streets in Barcelona’s historic (Cerda) grid –Avila--, using the Renaissance urban composition of closing an axis with a public building.
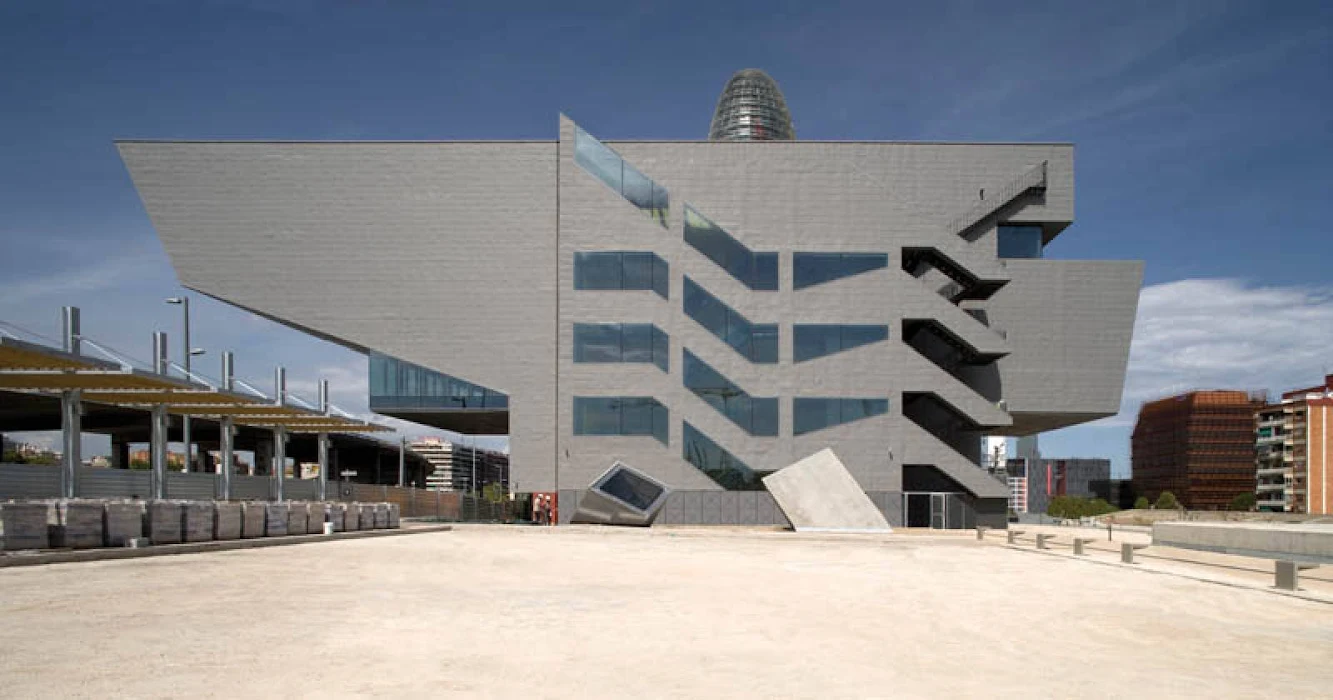
However the street continues in successive displacements --Zevi’s fourth-dimension—through the vestibule directly to the metro station, or up escalators to the Plaça de les Glòries, joining the two neighbourhoods together.
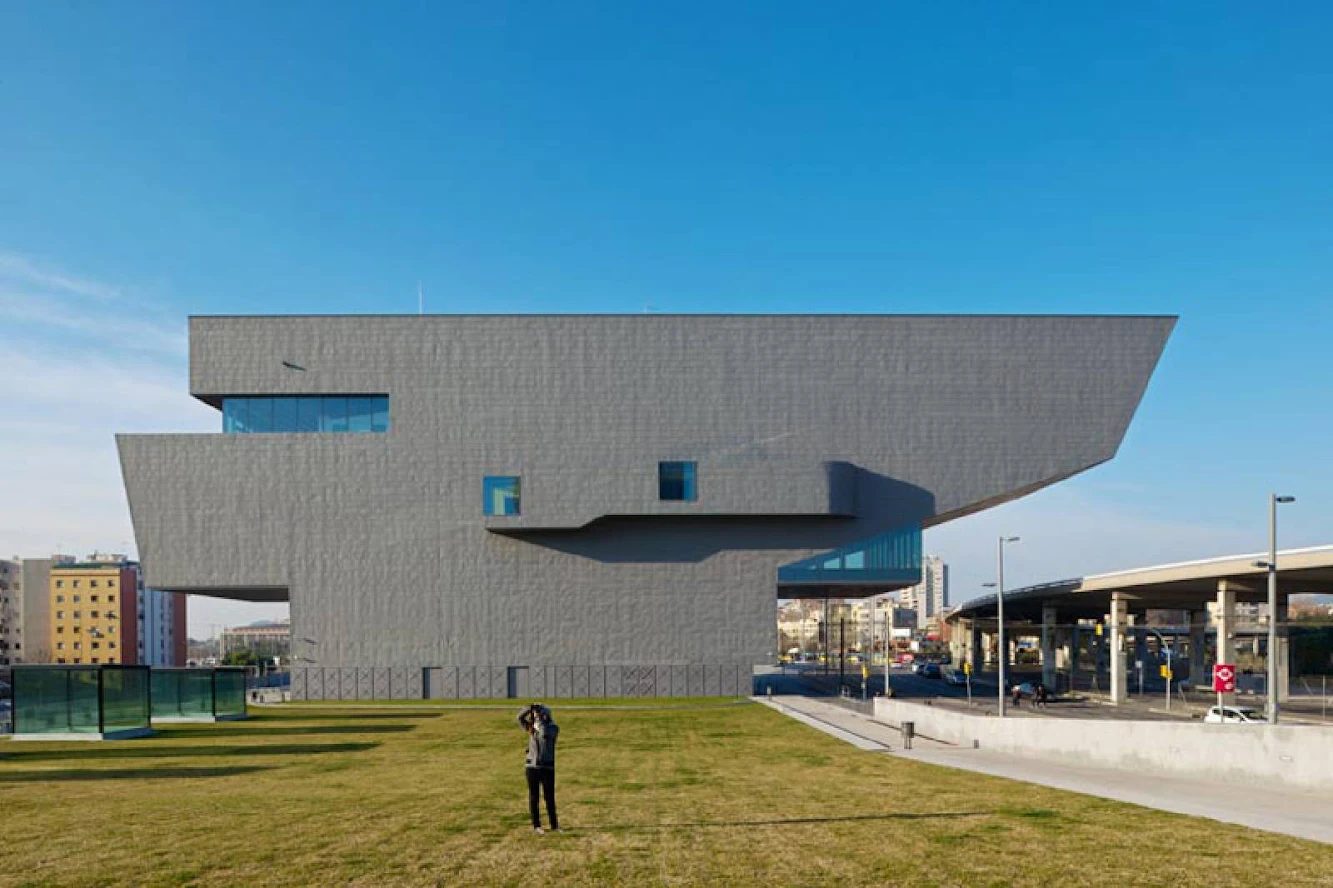
This public space gives direct access on either side to the Design Museum, shop, café and the local public library. the demands of a detailed spatial brief and the extraordinary external spatial constraints together define the building’s unique form.
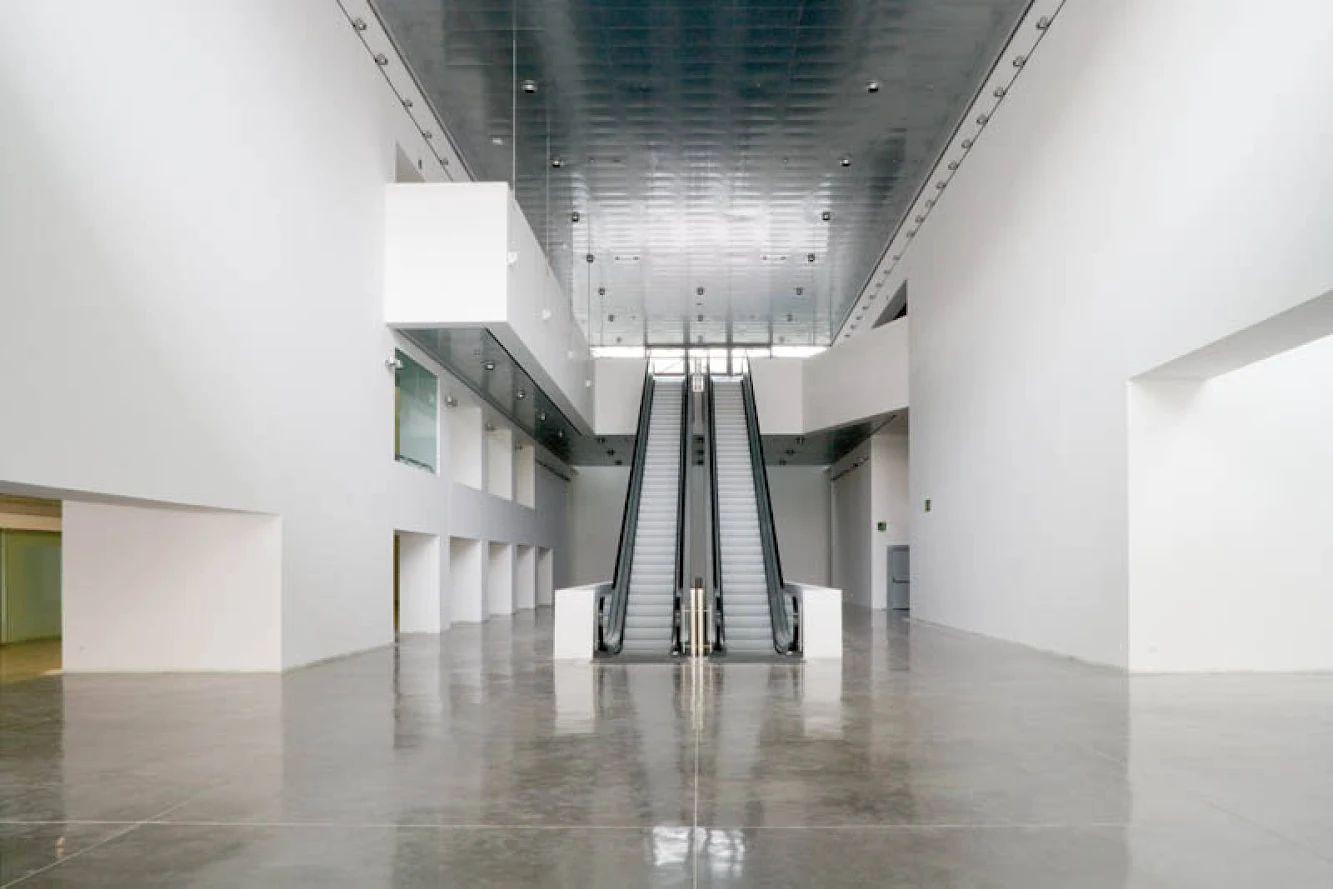
Internally the main exhibition space is dominated by 6 roof-light structures that collect light from the roof garden and deliver it deep within the second basement level through a series of aligned translucent glass surfaces within the polished concrete floors.
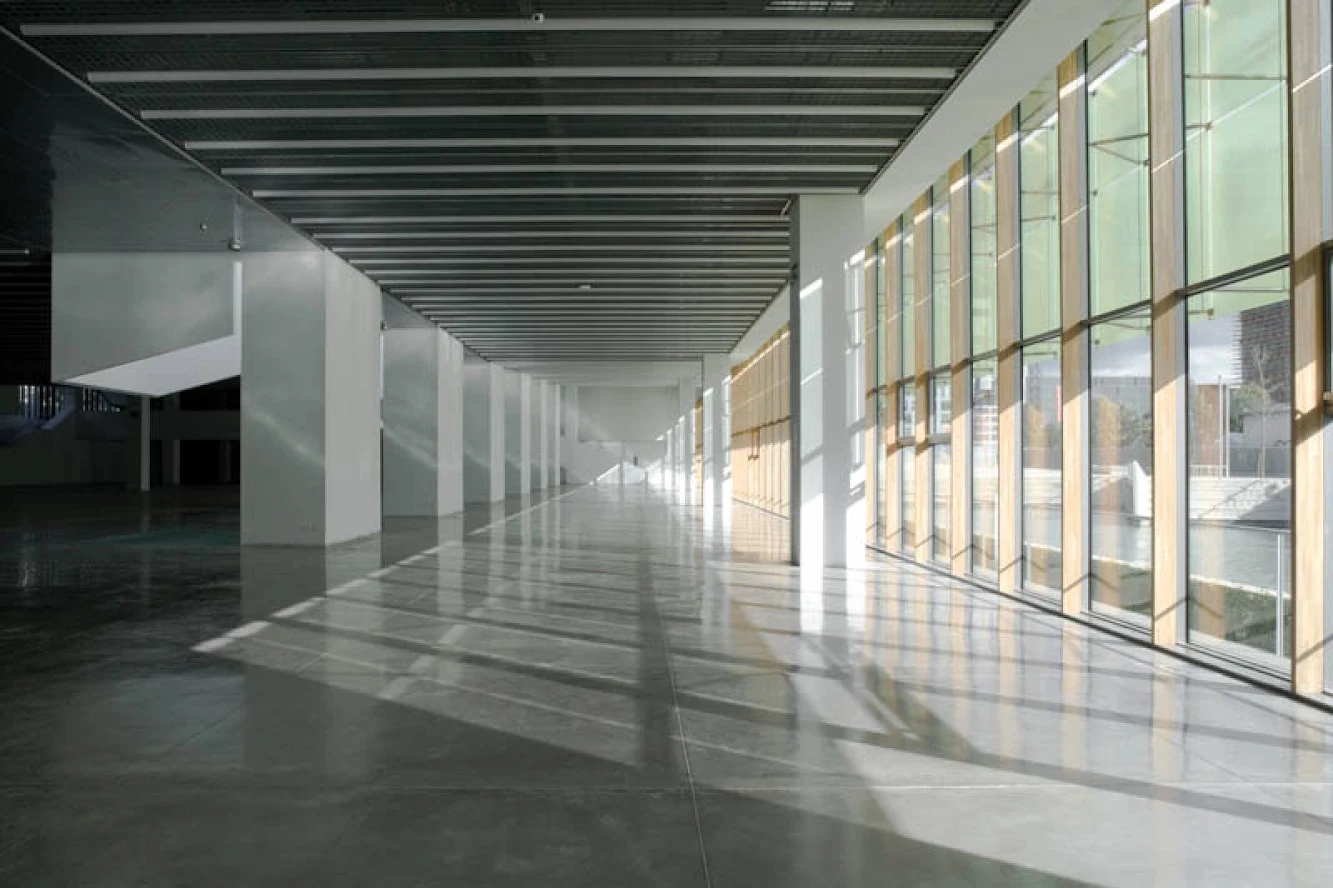
The innovative lighting installation consisting of a series of led lighting tubes that can be programmed individually which contributes to the dynamic nature of the exhibition areas. Glass, zinc and polished concrete dominated the palette of external materials while a future led screen on the upper north facing facade will project images of changing exhibitions and other graphic information to the wider city.
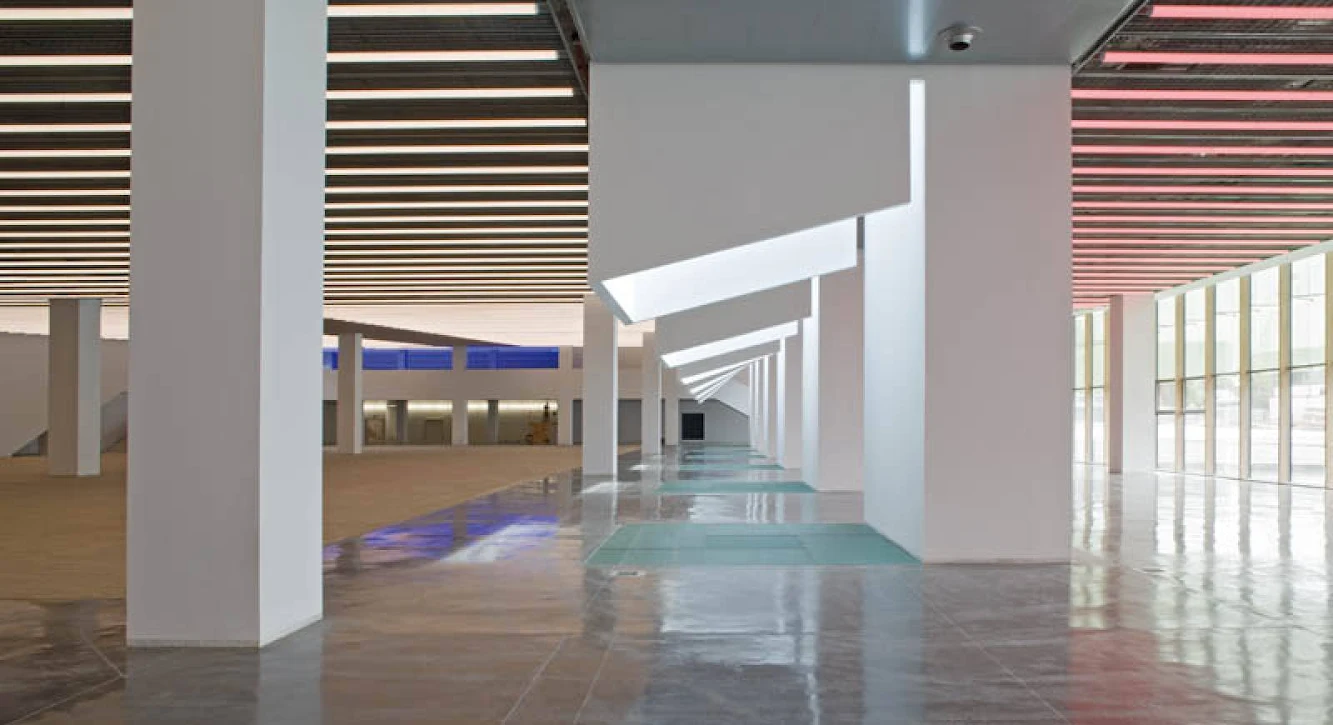
The building’s sustainability credentials are as one would expect an important consideration; the reuse of rainwater, minimum water consumption, handling of natural daylight, use of solar collectors for hot water production, heat recovery systems, optimum air conditioning and incorporation of photovoltaic panels within the building fabric all contribute to the building’s energy efficiency.


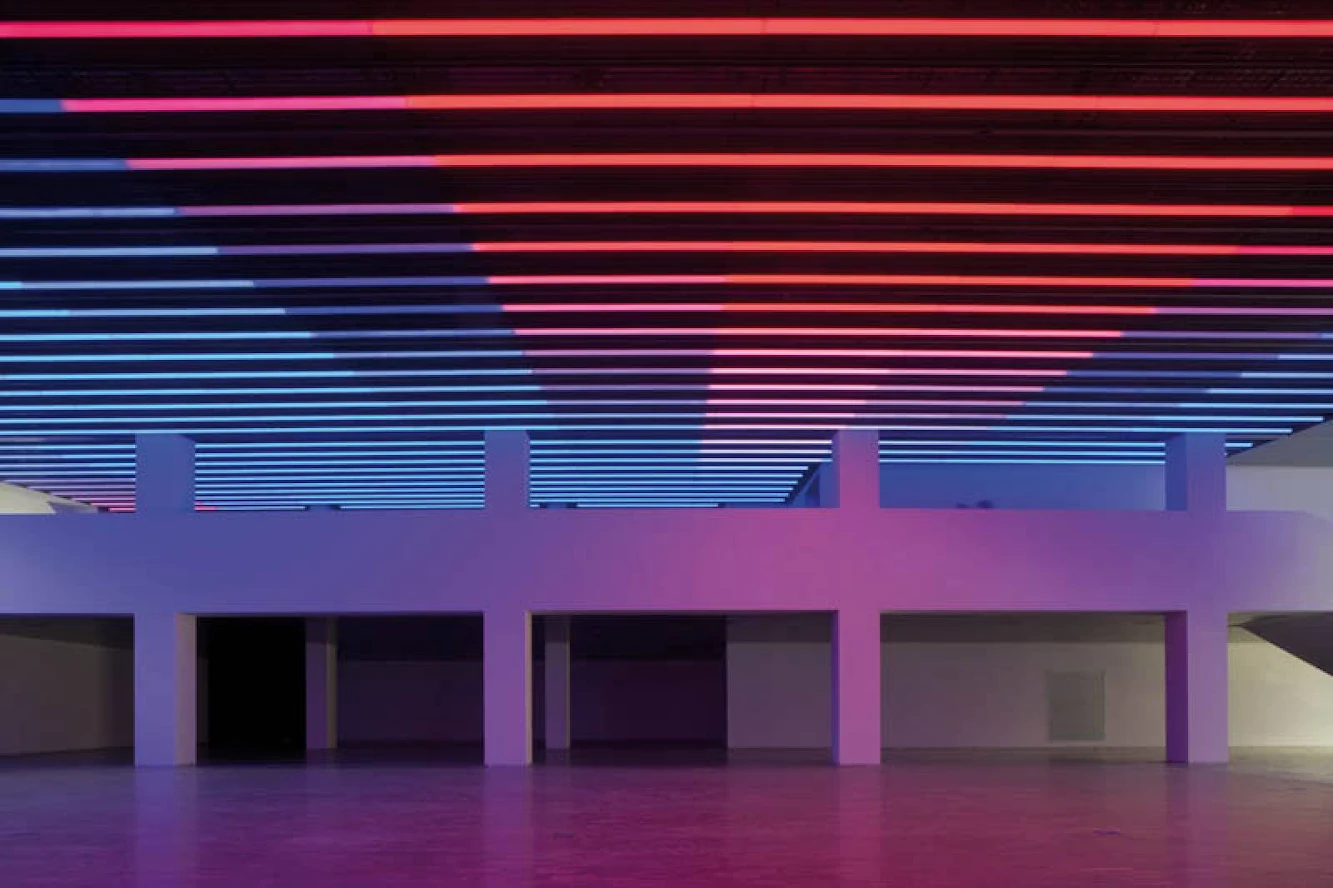





Location: Barcelona, Spain Architect: MBMarquitectes Partner in Charge: Martorell, Bohigas, Mackay, Capdevila and Gual Area: 30,000 m2 Year: 2013 Client: Disseney Hub Barcelona