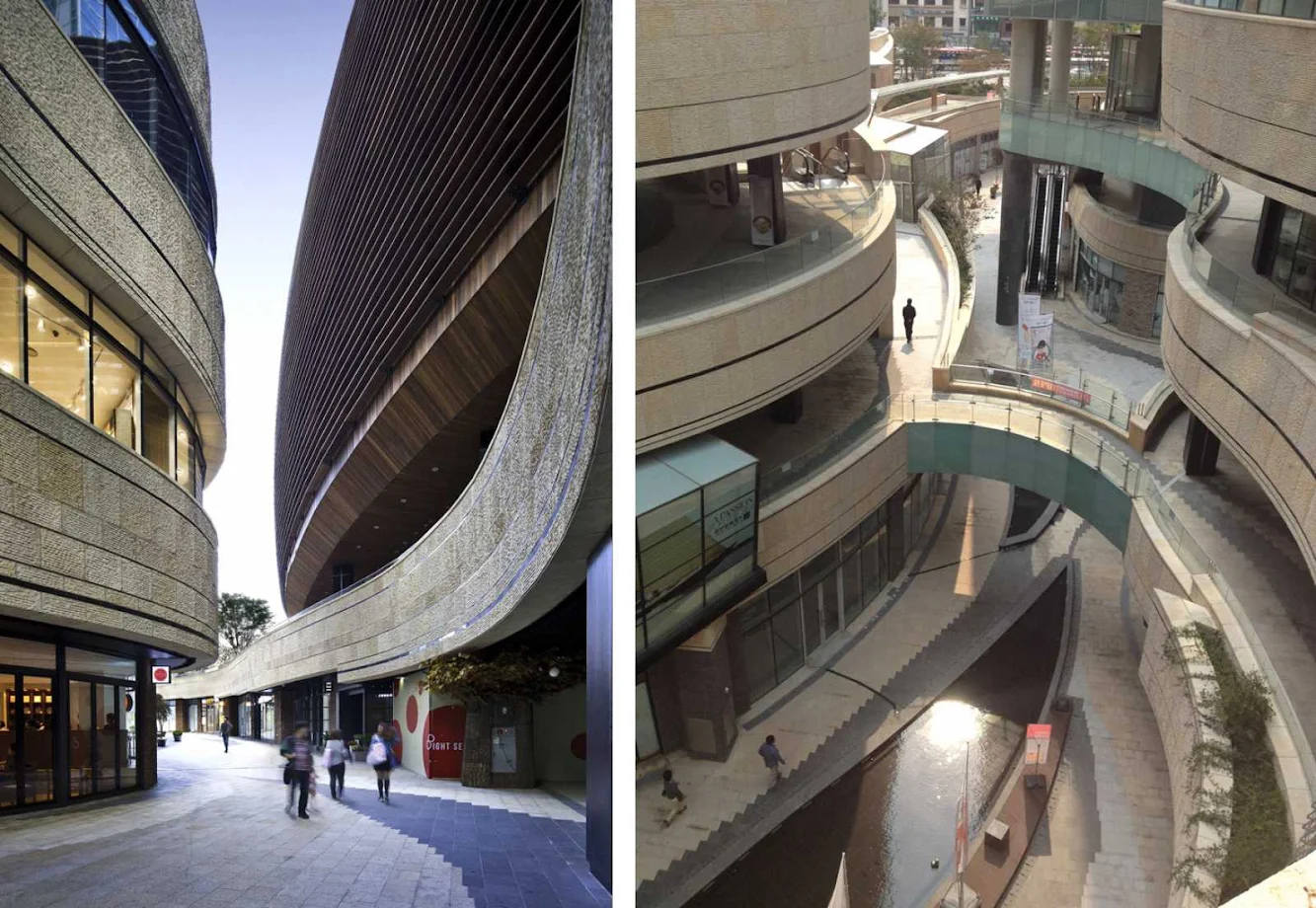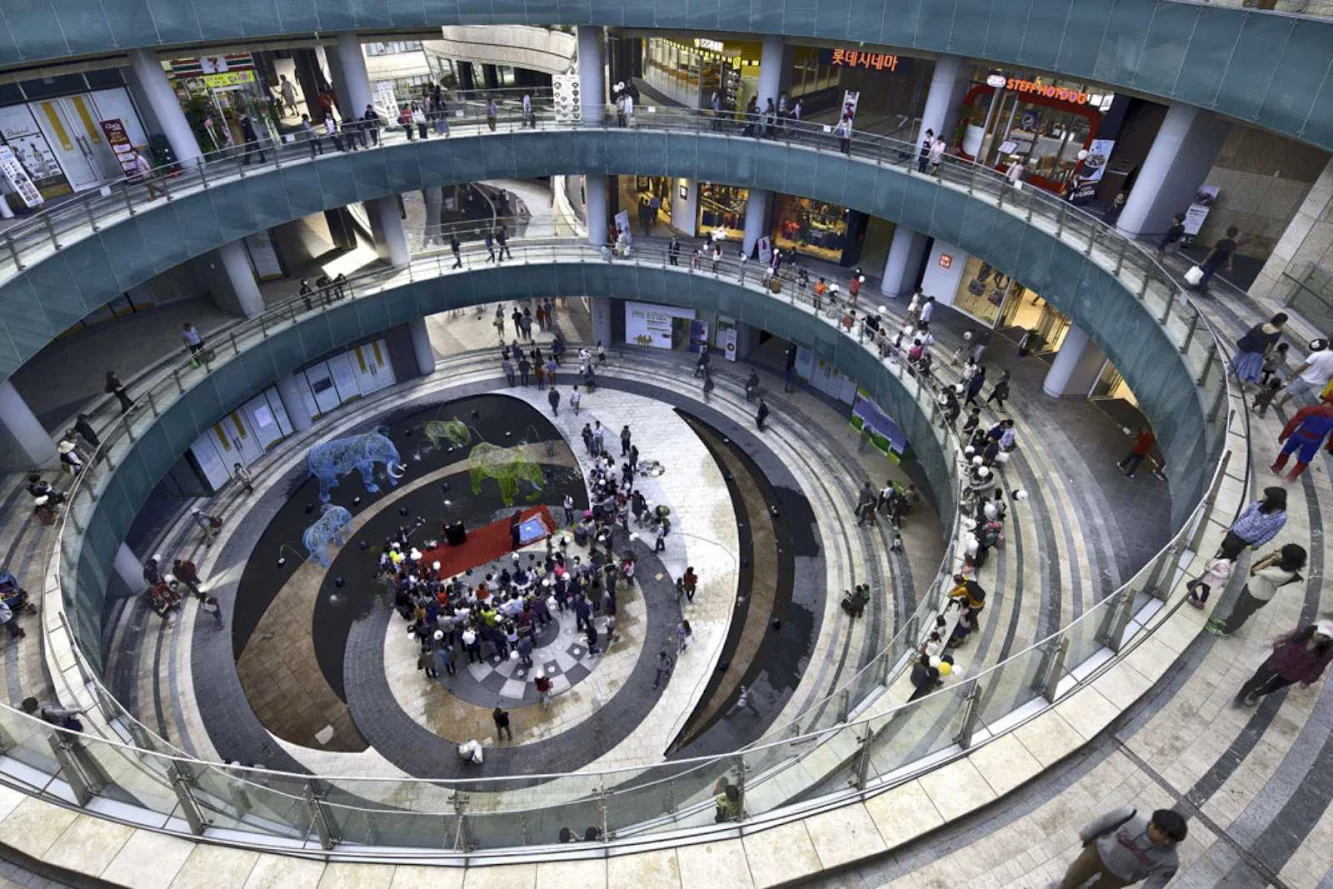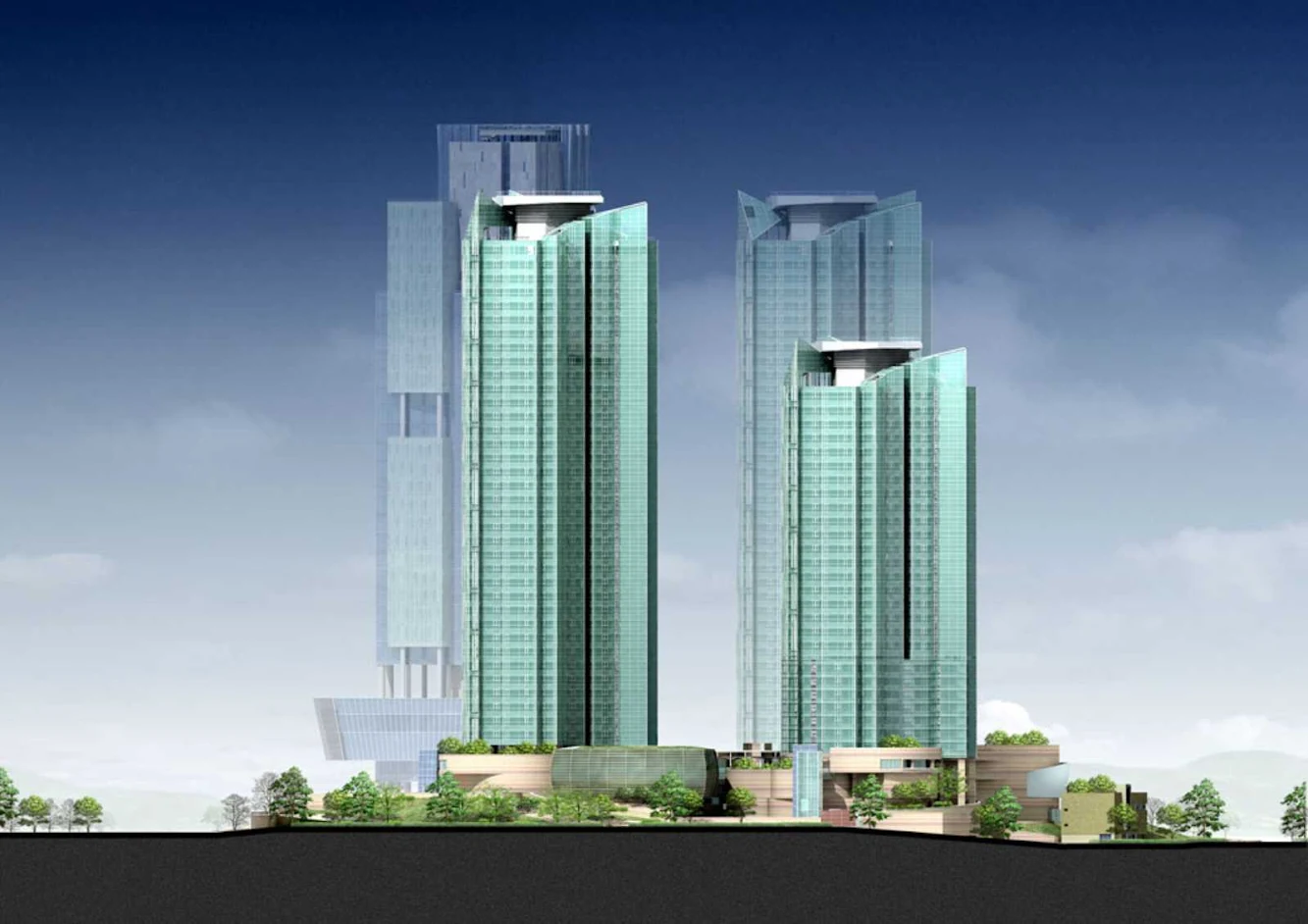
Located in the evolving Hapjeong neighborhood in downtown Seoul, Mecenatpolis is a transit-oriented destination adjacent to the Hapjeong train station.

The project features three high-rise luxury residential towers and one high-rise class-A office tower, all above an open-air mixed-use public realm with retail, dining and vibrant communal spaces.

The open-air village comprises nearly 90,000 square meters of retail and dining, as well as an events auditorium and public park for recreational and cultural activities where visitors and residents can gather and engage. the park will serve as an outdoor garden where sculptures from local students will be displayed.

Terraced balconies, glass bridges, landscaped roof gardens, open-air spaces, mesmerizing water features and a grand central plaza all reinforce the idea of a fluid and choreographed circulation system at the core of the retail complex. the high-rise towers include over 160,000 square meters of luxury housing units and nearly 50,000 square meters of creative office space.

Aesthetically inspired by the elegant form and curve of a natural canyon, Mecenatpolis’ design captures a free-flowing rhythm from top to bottom. Jerde incorporated the region’s age-old concept of a ‘unified well’ to shape the main central plaza that is Mecenatpolis’ core gathering area.

It showcases an active water feature and an abundance of open-air public space and restaurant seating areas, designed to draw people into the center. There is also an eye-catching multi-purpose hall, designed as an iconic lantern piece with beautiful wood paneling that sits adjacent to the cultural park and will host frequent events such as concerts and other special performances.

The organic design of the complex evolved by reinforcing key connections through the site from the station to the surrounding neighborhoods, creating a fluid pedestrian experience within the retail, while making the best use of the location in this emerging neighborhood next to one of Seoul’s busiest transportation hubs.

Realizing the highly active nature of the city's residents, the new urban destination celebrates the outdoor experience as a retreat from the fast pace of the surrounding city — an urban park that will stimulate the resurging community while providing a dynamically integrated pedestrian place, authentic to the culture of Seoul.






Location: Seoul, South Korea Architect: The JerdePartnership Area: 294,613 m2 Year: 2012 Client: Gs Engineering and Construction Sejin