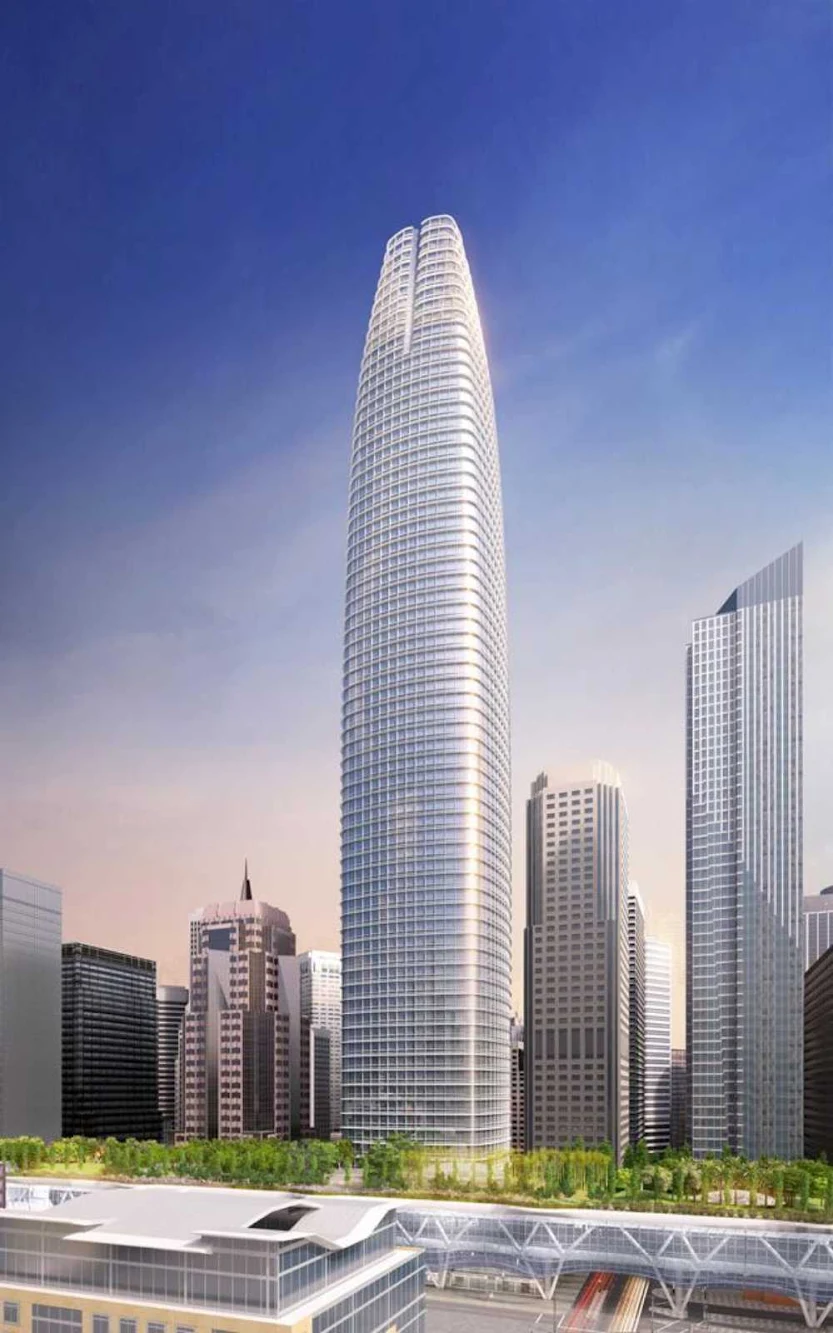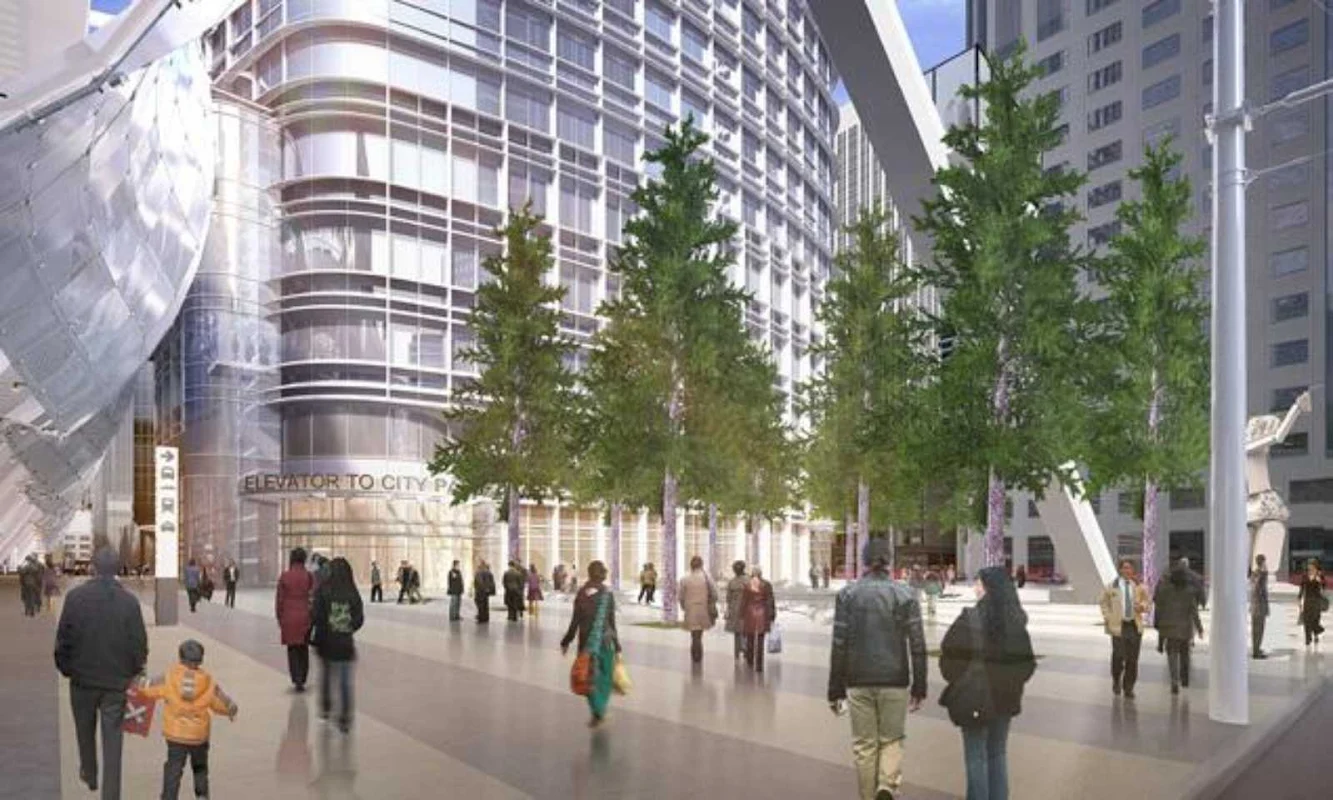
Designed by renowned architect Cesar Pelli, construction of San Francisco’s Transbay Transit Tower is now officially underway.

A mixed use skyscraper that will reside atop the Transbay Terminal — a future rail hub that developers are billing as the west coast equivalent to Grand Central Station — Pelli’s sleek tower will reach 61 stories, 1070 feet into the sky, making it the tallest building west of the Mississippi River.

“The Transbay Transit Tower and neighboring Transbay Transit Center are powerful individual buildings designed with a common civic purpose—to create the 21st century gateway to San Francisco and a state-of-the-art place marker on its skyline,” said Fred Clarke, senior principal of Pelli Clarke Pelli Architects. “Embodying sustainable, transit-based development, the tower combined with the transit center is a model for the future of our cities.”

The tower takes the timeless form of the obelisk and has a slender, tapering silhouette. the walls are composed of clear glass with pearlescent white, metal accents. These horizontal and vertical accents gradually taper in depth to accentuate the curved glass corners. the walls rise past the top floor to form a transparent crown that appears to dissolve into the sky. Carved into the tower top is a vertical facet that will be lit at night. Like the transit center, the design for the tower emphasizes sustainability and has a Leed Gold objective.