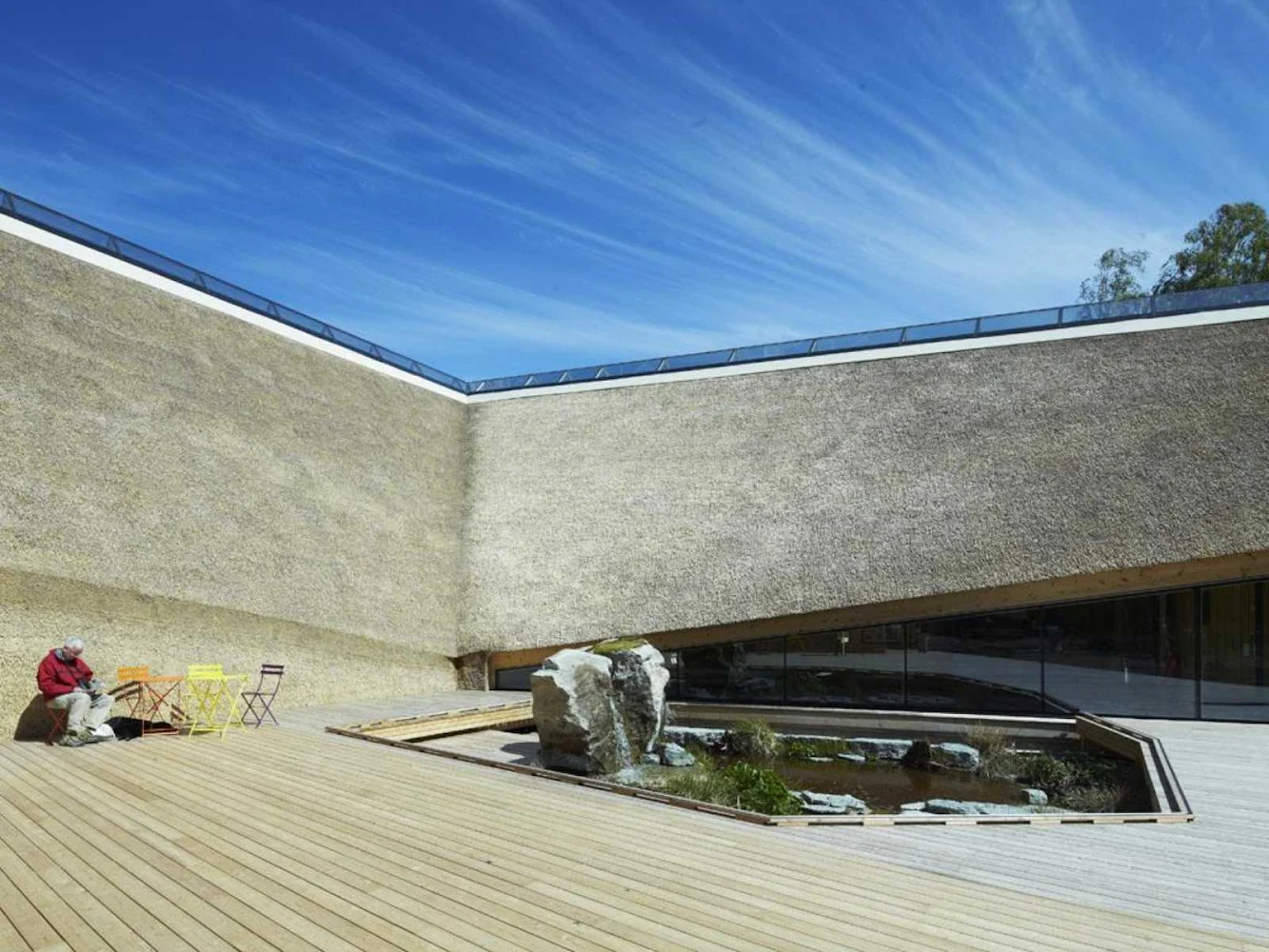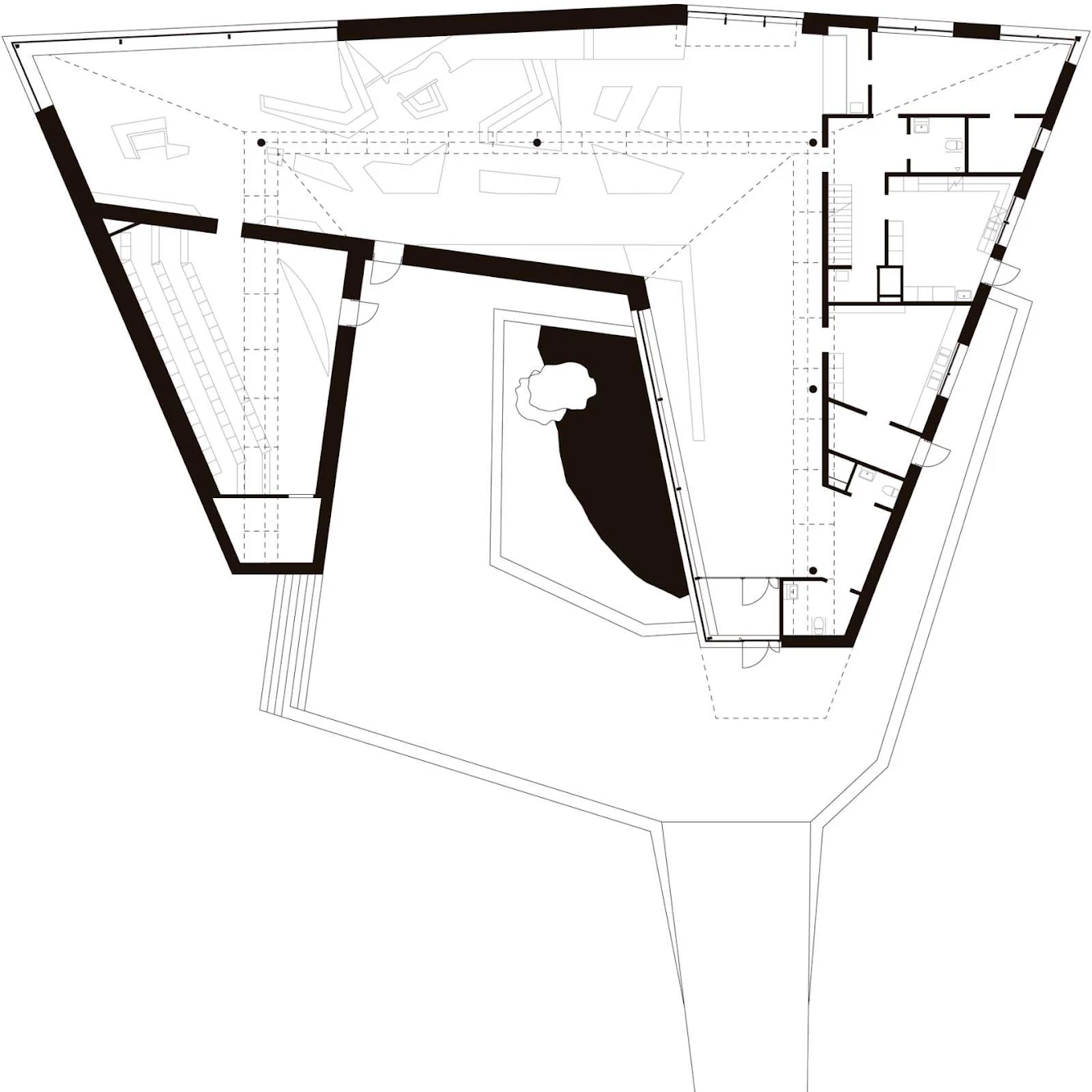
All the way out where the forest ends and the reeds begin, a visitor center hovers low on piles set carefully into the water’s edge. the building is clad in thatch, camouflaged like a birdwatcher’s blind, hiding its contents from the natural world that surrounds it.

This is quiet architecture, using traditional local materials to break new ground with its crystalline geometry. Steep roofs transition seamlessly into walls. the steep pitch gives them longevity.

The ridge, where a thatched roof is most vulnerable, is transformed into a glazed skylight. the visitor center is the main feature of a series of measures that celebrate Tåkern’s qualities.

The path to the building passes a number of landscape exhibits that reveal, for example, changes in the environment. A short distance away stands a bird-watching tower, designed as a sibling to the visitor station.

The whole scheme is interconnected by boardwalks that make the terrain accessible for all. A 140 meter long ramp makes it possible to reach the five meter level by wheels.

Among the many exhibits is an aquarium that joins the interior of the visitor center with the pond that has been advantageously exposed next to the building.

The center has a closed, sheltering form, resulting in minimal energy consumption. A few strategically placed generous openings connect the building with its surroundings.

The bird-watching tower was inaugurated in 2009. the opening was overlooked by shovelers, gadwalls, teals, pintails and by an old white-tailed eagle. Next year they will most likely return for a preview of the visitor centre.




Location: Ödeshög, Sweden Architects: Wingårdh Arkitektkontor Project Team: Gert Wingårdh, Jonas Edblad. Team: Ingrid Gunnarsson, Aron Davidsson, Jannika Wirstad, Peter Öhman Area: 750 sqm Year: 200 9 Photo: Christian Badenfelt, Åke Eson Lindman, Tord-Rickard Sîderstrîm