
This project is situated in a glaciated, coastal landscape, with a cool maritime climate. the geomorphology of the site consists of granite bedrock and boulder till, creating pristine white sand beaches, and turquoise waters.

The two pavilions float above the shoreline like two ship's hulls up on cradles for the winter, forming protected outdoor places both between and under them. This is a landscape-viewing instrument; like a pair of binoculars, first looking out to sea.

A third transverse 'eye' looks down the coastline, and forms a linking entry piece. A concrete seawall on the foreshore protects the house from rogue waves. This is a full-time home for a family of four; consisting of a 'day pavilion' and a 'night pavilion'.
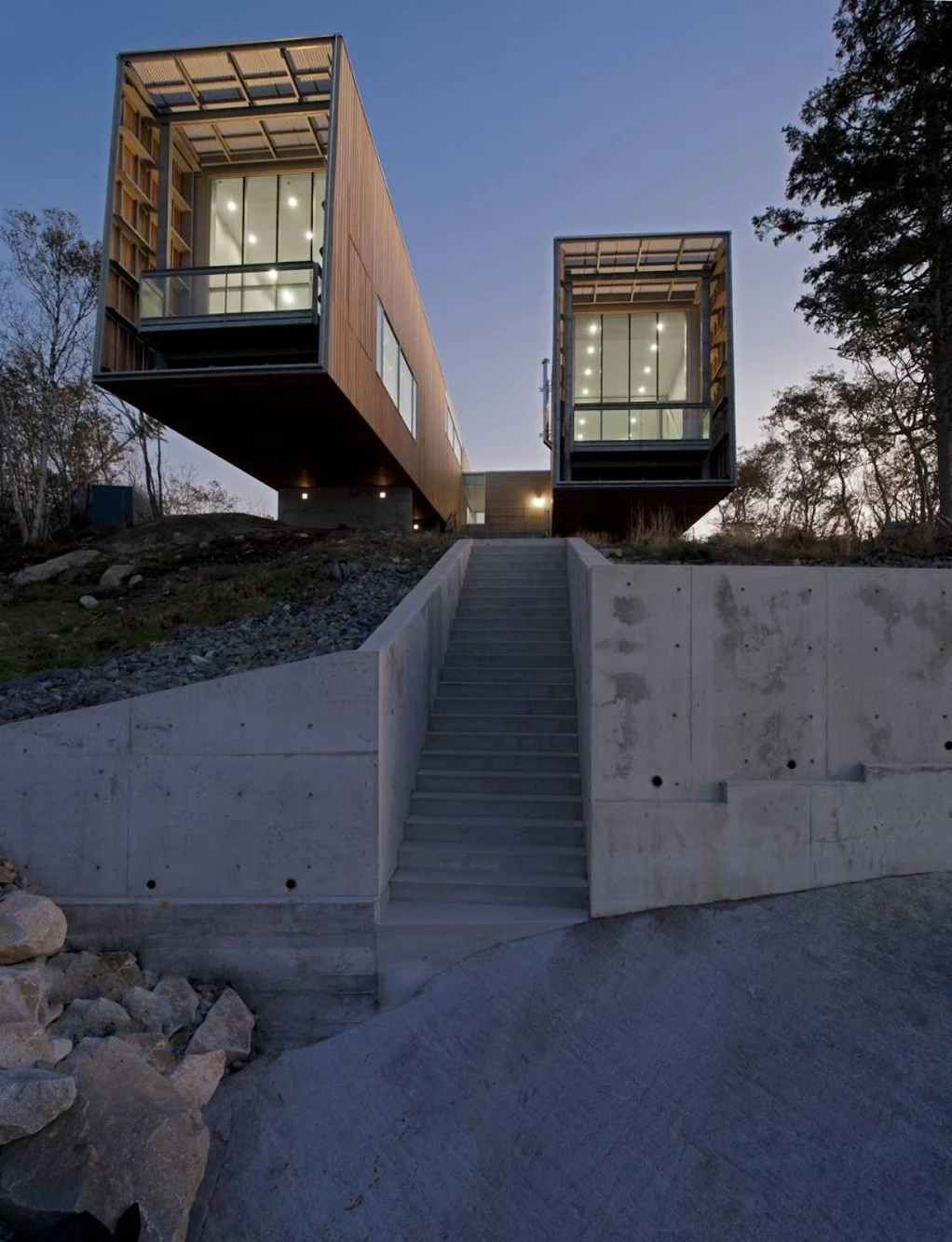
One approaches from the understated land side between the abstract, library ends of the two pavilions; then either passes through toward the sea, or left into the living pavilion, or right into the sleeping pavilion.

One structure contains a central core, while the other contains a side core. the seaward ends of the two main forms (living and master bedroom) delaminate, creating protected outdoor porches, or night time 'lanterns' over the water.

The third linking form contains the generous entry foyer, core, and the kitchen. the great room contains a floating 24' totemic hearth. the house remains a fertile research vehicle in the education of an architect.

This is a steel frame house, with a wood skin. Its white, steel endoskeleton resists both gravity loads and wind uplift. the 32' cantilevers and concrete fin foundations invite the sea to pass under without damage.
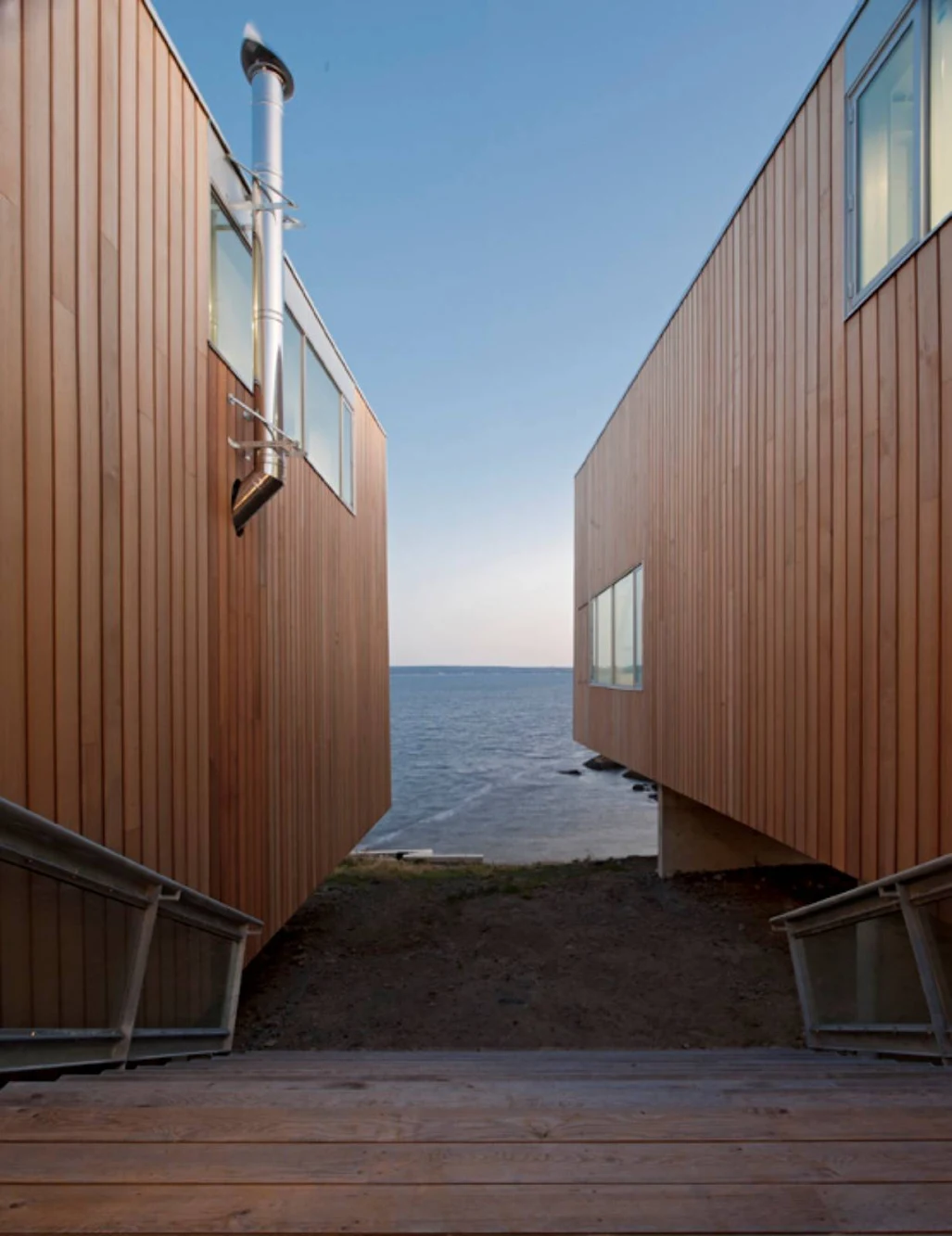
The wooden rain screen consists of 8" vertical, board-on-batten on the two 'hulls', while the linking piece is a monolithic block of weathered wood inside and out, clad in 4" horizontal shiplap. the lantern ends dematerialise by eliminating the 1" channel joints.
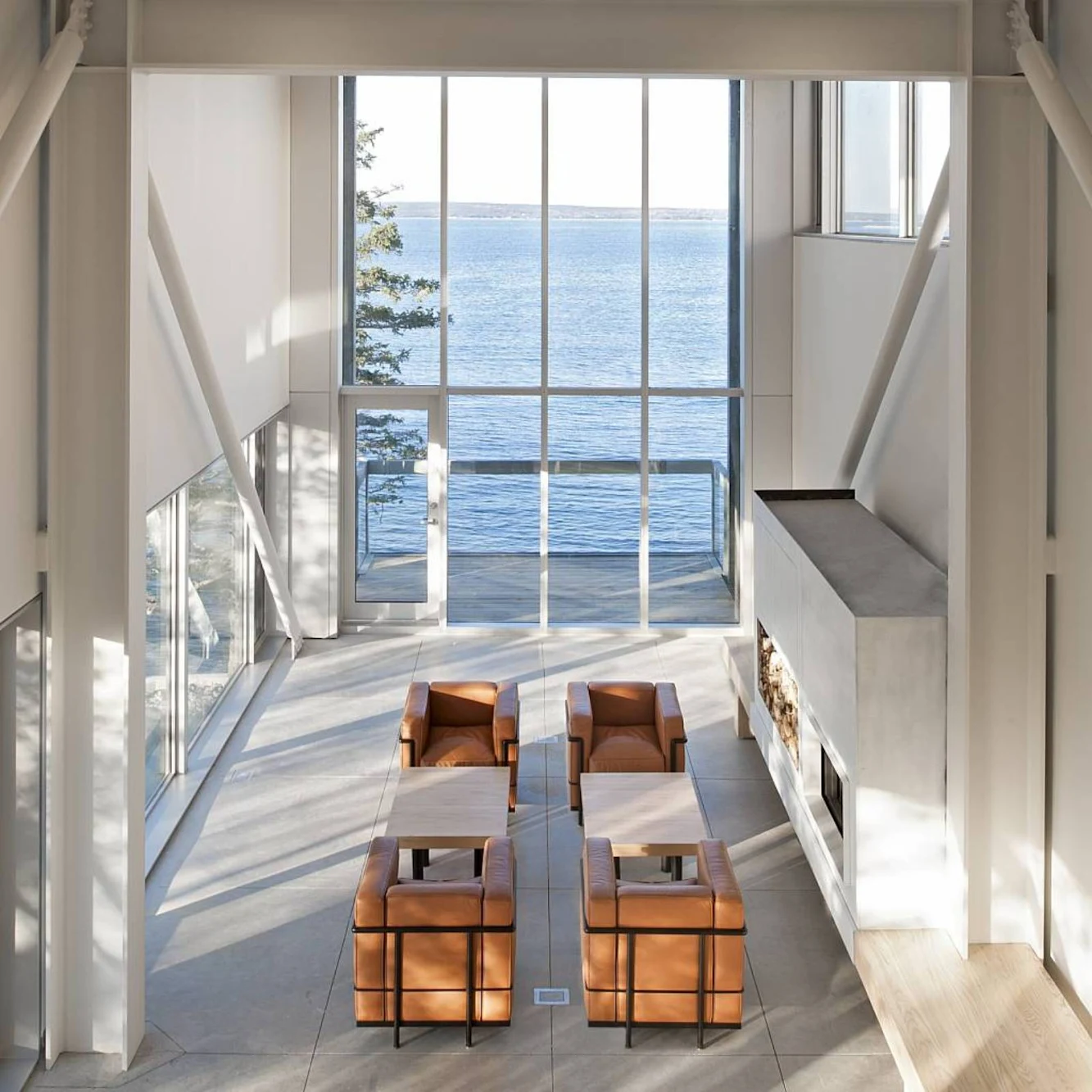
The fenestration of the 'binocular' ends is minimalist curtain wall with structural silicone. the side elevations contain storefront glazing. the concrete floors contain a geothermally heated hydronic system.

This sculptural, yet calm and mature project contains generous white volumes on the interior, and exhibits the ironic monumentality of boats on the exterior.
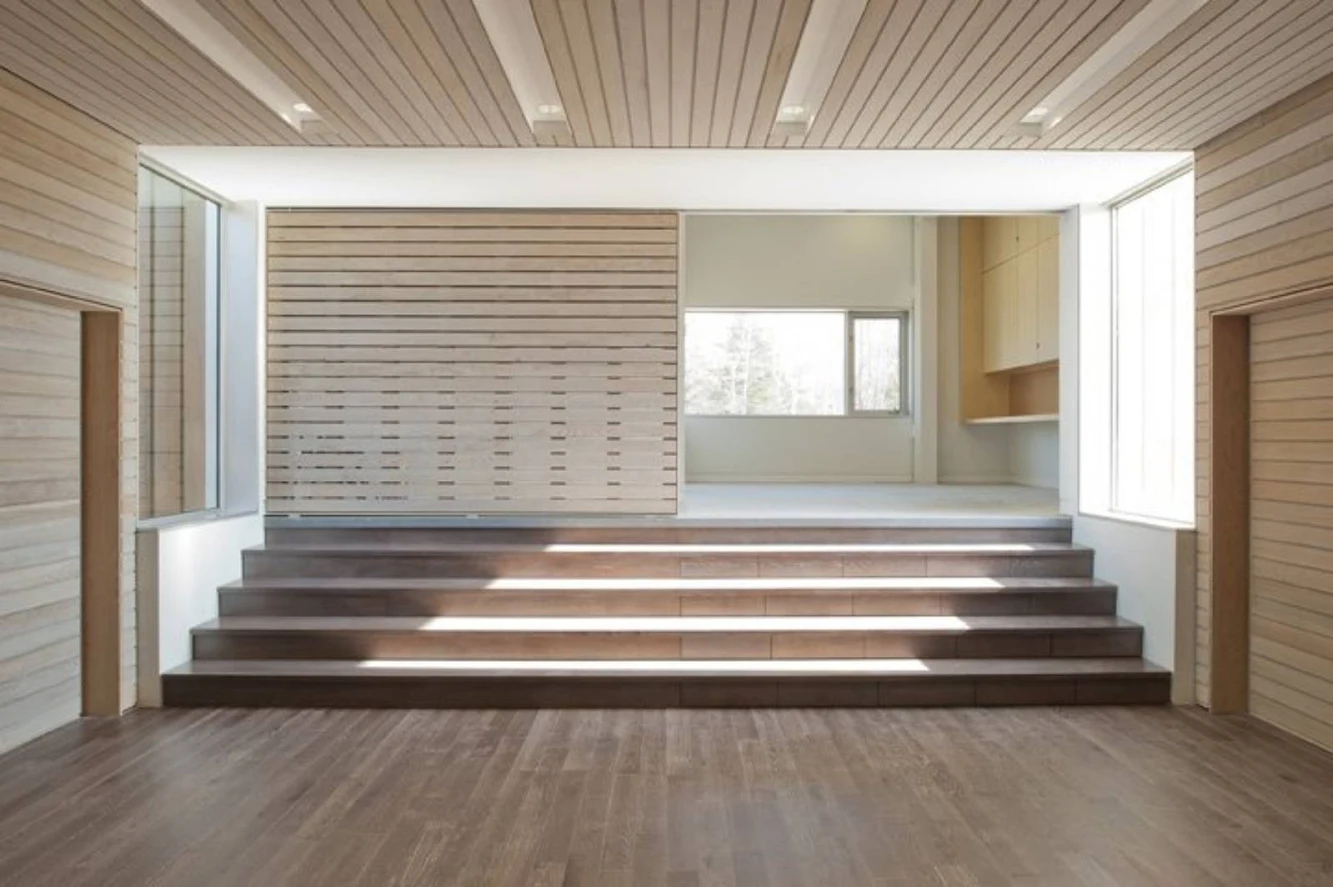


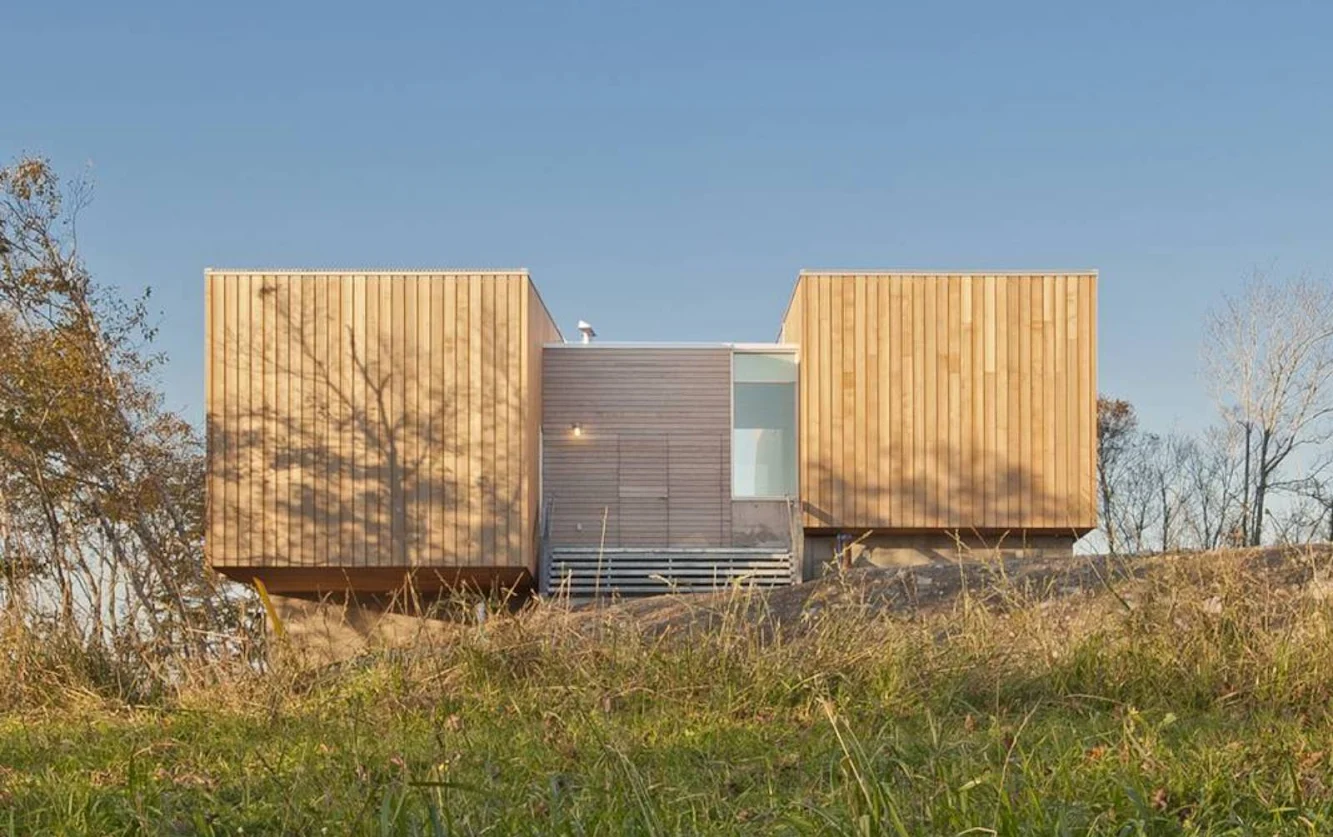
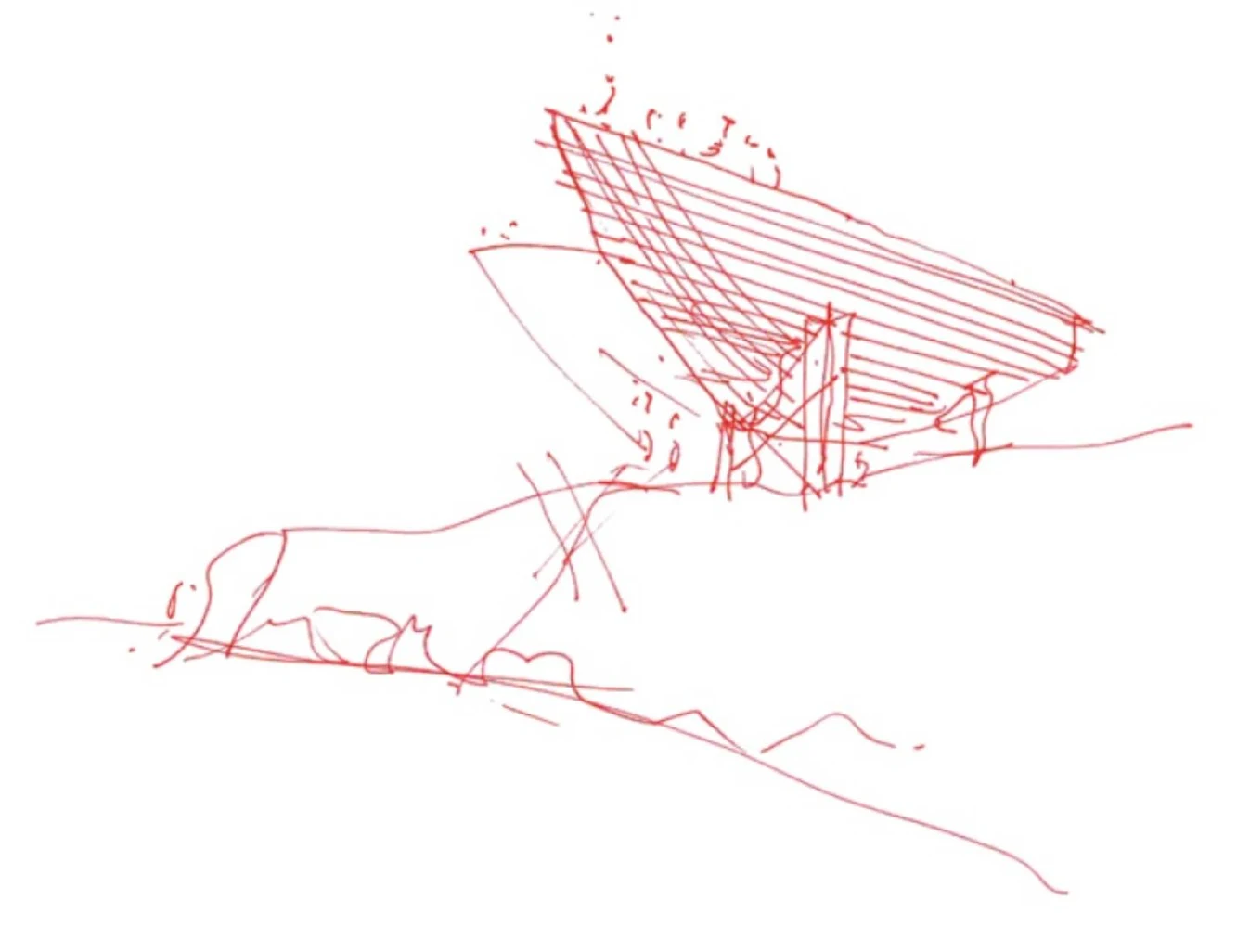

Location: Nova Scotia, Canada Architect: MacKay-LyonsSweetapple Architects Area: 3360 sqft Year: 2011