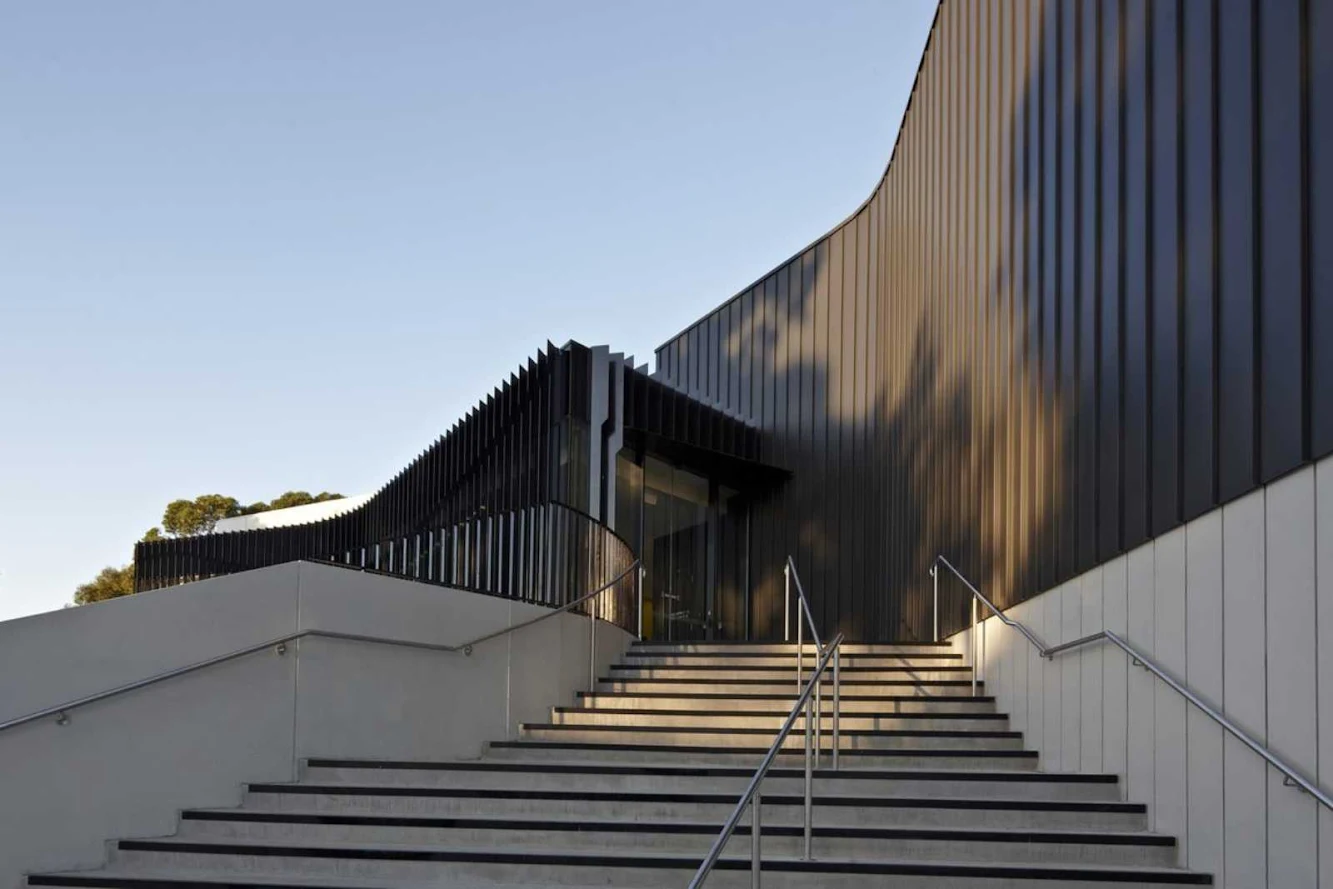
Located within the central precinct of Deakin Universities Melbourne Campus at Burwood is a new 250 seat lecture theatre nestled amongst a cluster of existing lecture theatres.

This cluster of theatres is positioned at the end of a colourfully animated tiling pattern of the campus spine. in addition to the existing theatres at the end of the campus spine is the library contributing to the busy nature and vibrant feel of this campus node.

Our experience through this node was one which accentuated a lack of gathering space to pause and socialise. It was this existing urban condition which essentially drove the formal agenda for the building and its response to context in asserting a social gathering space to the end of the campus spine.

The new foyer is possibly the most important space of the building directing the users to the new and existing theatres it also asserts its presence to the sunken courtyard in an overall sinuous and formally fluid manner.

Concave in plan the foyer is connected to its context via 2 sculptural stairs, one directed at the central spine and sunken courtyard by means of a large sweeping curve and the other with a spiral steel stair.

Sculptural in nature the spiral stair is made of plate steel lending itself beautifully to the curving requirements of this vertical connection, the stair is a show piece to the building. Reinforcing the formal language of the foyer are laser cut steel plates fulfilling an important Esd agenda shading the glass from the western sun but allowing a visual connection to the courtyard.

Meandering along the level 1 foyer allows one to connect to the lecture theatre, the existing foyer and the ground floor foyer. An alternative means to arrive at ground level is via the external sweeping curved ramps dictated in flow by the curving precast walls; the ramps are concave to embrace the new sunken courtyard.

These ramps and courtyard seating are insitu-formed concrete in a black pigment colour, setting up a strong contrasting language between the white precast panelling, the black Micaceous Iron Oxide louvers to the foyer and the exposed aggregate finish to the courtyard.

Through the ground floor entry into the foyer, one is greeted by another sculptural steel stair, its intent to remind us of its relationship to the external spiral stair by means of materiality, finish and fluidity. At ground level functional requirements take place with toilets, plant room, cleaner’s room and a couple of seminar rooms.

The seminar rooms are bathed in full height south facing natural light - with a very deliberate visual outlook towards the ‘haha’ style landscaping framing the activities down the campus spine - the point here is to cater for the distracted student allowing them to visually wonder away from class... the detailing, resolution and craft of this building is more akin to the typology of residential architecture than that of institutional architecture.


Location: Melbourne, Australia Architect : Woods Bagot Interior Designer : Woods Bagot Structural Engineer: Jmp Building Services Engineer : Umow Lai Building Surveyor : Plp Building Surveyors & Consultants Quantity Surveyor: Wilde & Woollard Builder : Adco Constructions Year: 2011 Client: Deakin University