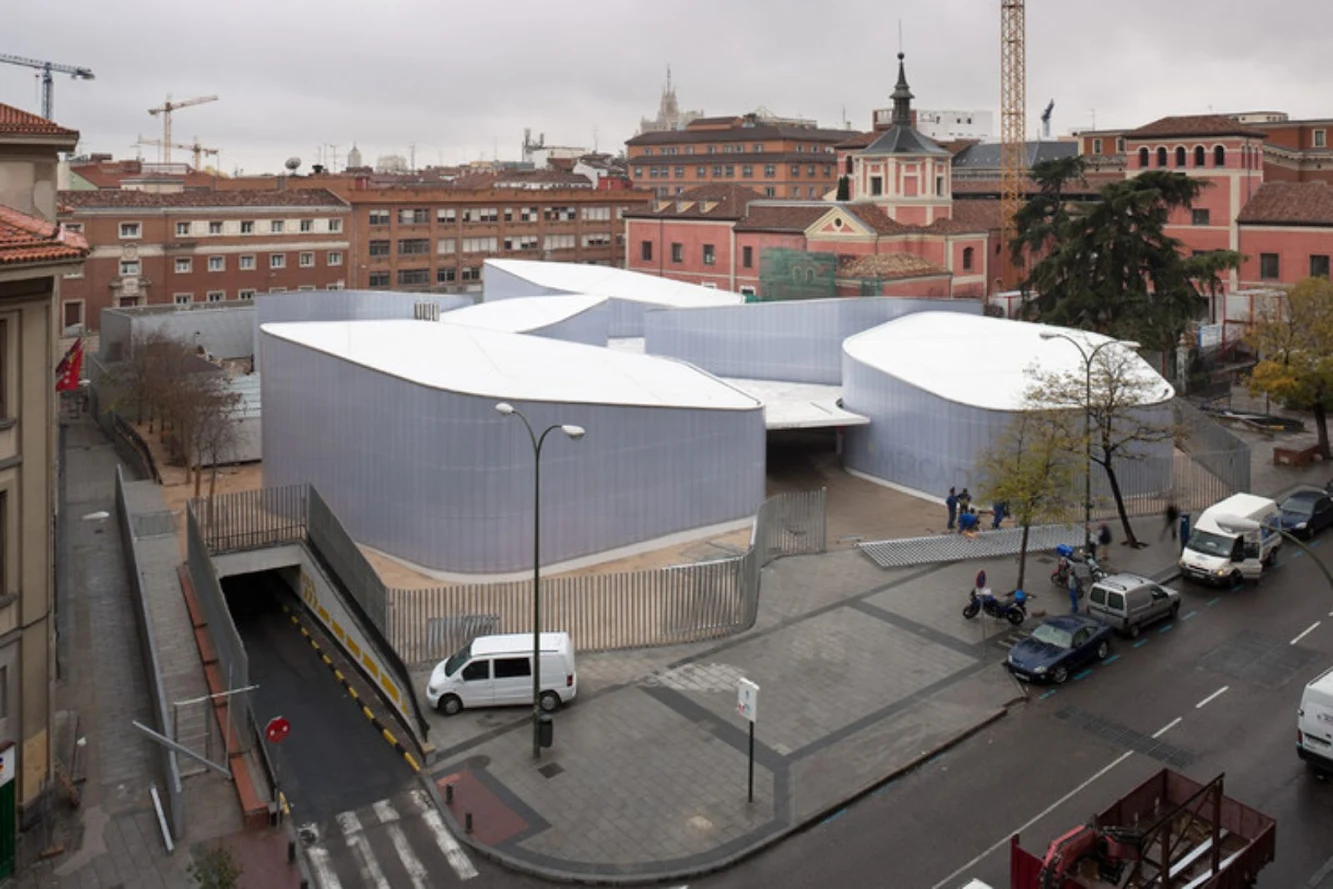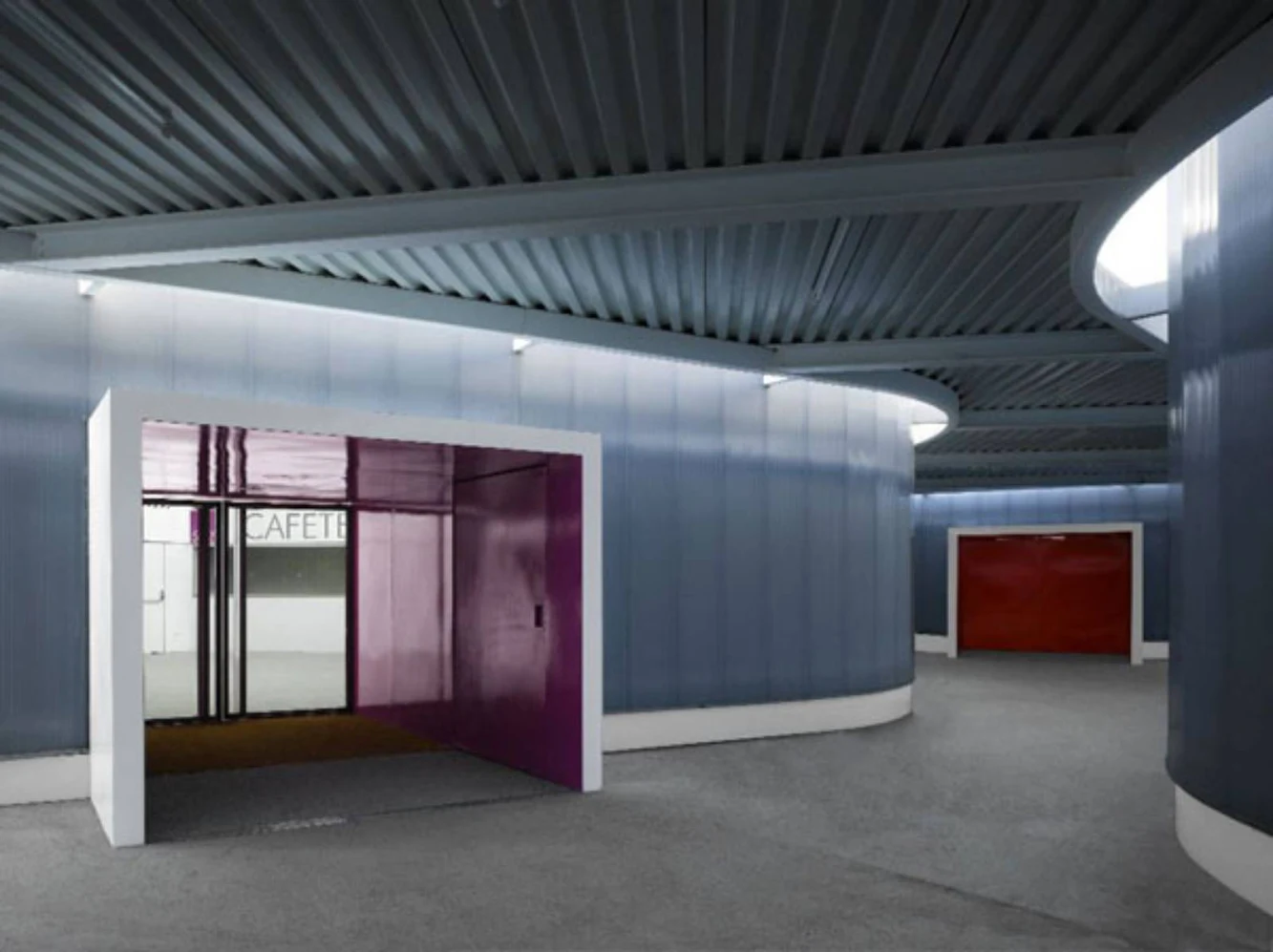
The new Barceló market and its surroundings area project is in fact the result of various other projects: an urban combination of different scale and programme elements that have come together to significantly transform a dense central area of Madrid.

The built-up complex is made up of three independent structures joined to a new public square. the Market – nucleus and heart of the whole operation- is conveyed as being an autonomous structure, which is located at the confluence point where its different façades open out onto the calle Mejía Lequerica and calle Beneficiencia.

Its main attraction is an indoor shopping arcade with contrasting vertical symmetry inspired by large urban shopping centres from the past, that concentrate the complex’s vertical and horizontal traffic.

The geometric and physical appearance of the different buildings and their façades confirm that - despite their different functions - the new buildings belong to the same time period and place. A façade made up of large pieces of moulded glass, -white and opaline- unifies the new public buildings style -market, sports centre, library- to illuminate and unify the whole complex.

The style of the public areas in the plazas de Alonso Martínez and Barceló, as well as that of the neighbouring streets, their mutual paving and street furniture, transmit the feeling of the past radical subtle change that has taken place in the neighbourhood.

Like an escalated version of civic life, where places to live, study, teach, go shopping, have fun, do sport, read, go for a walk or relax have a common setting, the new buildings and outdoor areas come together in an surprise puzzle in which every single different piece only makes sense when they are all put other in their exact precise place.

The building of the temporary market that will be used when the construction work of the new buildings is in progress, is intended to be an urban facility which can be recycled and that conveys the inspired ability of a temporary operation to change with its environment.

As it has to house the numerous outlets that have to be maintained, the building is divided up into six pentagonal shaped floor areas, that are set at different heights and have different lay outs, thus preventing it being out of proportion with regard to the surrounding buildings.

A linear double height structure along la calle Beneficiencia will be used for the handling areas, warehouses, cold storage rooms and installations. One of this building’s fundamental features is its exterior facade made of glazed polycarbonate that covers the polygonal cylinders to let natural light filter through during the day and which become huge lanterns lighting up the square in the evening.

Once the construction work has been completed, these cylinders will be taken down and could be used somewhere else in the city, so that the new Barceló square, whose paving, landscaping and street furniture blends in with the surroundings, will round off the change made to this historical areas of Madrid.






Location: Madrid, Spain Architect: Nieto SobejanoArquitectos Project Architects: Alfredo Baladrón, Alexandra Sobral Project Coordinator: Patricia Grande Collaborators: Pedro Guedes, Miriam Aline Lange, Juan Carlos Redondo, Heitor García Lantarón, Borja Ruiz-Apilánez, Marta Torrecillas, Rocío Domínguez, Ernesto García Piza Structure: Nb 35 Mechanical Engineer: 3i Ingeniería Industrial Façade Engineering: Ove Arup & Partners Construction Company: U.T.E. Acciona / Dragados Year: 2011 Client: Madrid City Council Photographs: Aurofoto S.L. Diego Hernandez